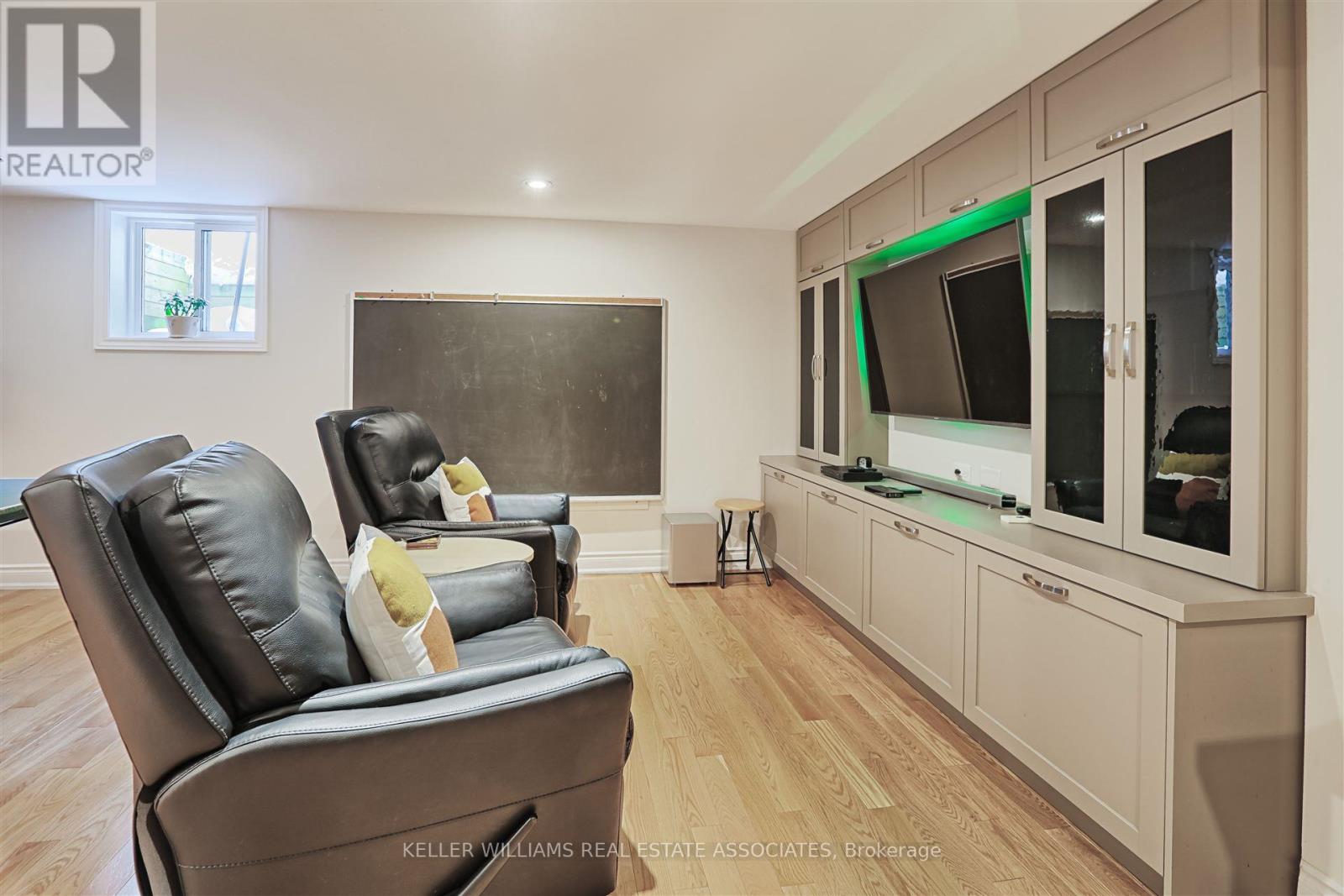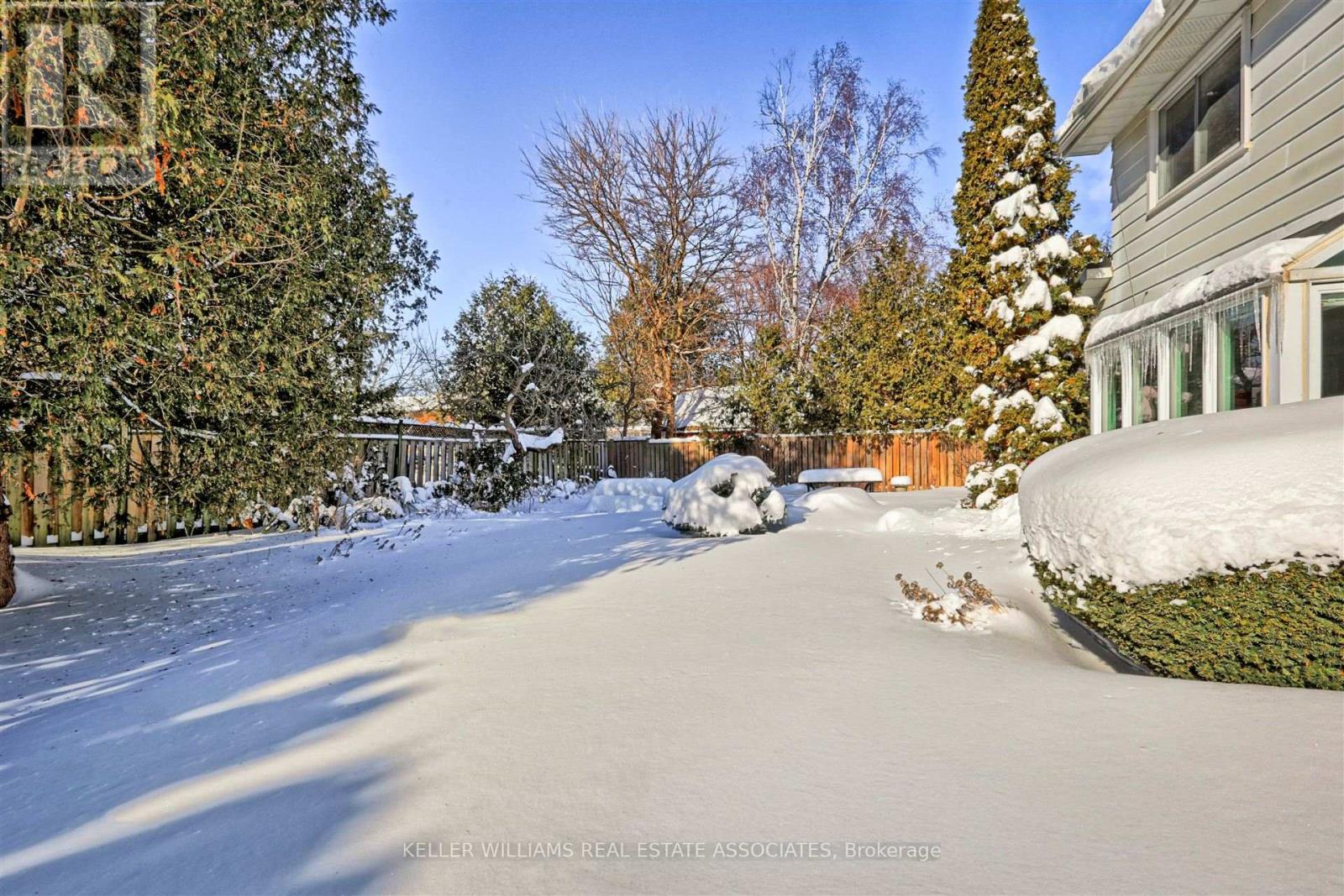$1,598,000
Welcome to 741 Fletcher Valley Crescent! This beautifully renovated 4-bedroom, 3-bathroom home is nestled on a peaceful, tree-lined crescent, just south of Lakeshore and steps away from the Rattray Marsh Conservation Trail and Lake Ontario. The sun-drenched interior is nothing short of spectacular, while the professionally landscaped outdoor entertainment area, complete with an inground swimming pool, ensures you'll never want to leave. The main floor features a cozy living room with a wood-burning fireplace, a dining room with a sliding glass door walkout to the yard and pool, and a stunningly renovated kitchen with Caesarstone countertops overlooking a spacious family room. Hardwood floors throughout, smooth ceilings, pot lighting, and skylights are just a few of the recent updates. Retreat to the large primary bedroom, complete with a luxurious 5-piece ensuite. The upper level also boasts three generously sized bedrooms, each with large closets and bright windows, and a renovated 3-piece bathroom. The fully finished lower level offers a bright, expansive rec room with built-in cabinetry, above-grade windows, and plenty of storage. Two walkouts from the kitchen and family room lead to a large entertainment deck, perfect for enjoying the beautifully landscaped yard and fenced-in swimming pool. This property is truly a gem, located in a charming neighborhood on a large and private cul de sac, and an excellent school district. Ideal for raising a family, this home is ready for you to turn the key and start living your dream life! (id:54662)
Property Details
| MLS® Number | W11978718 |
| Property Type | Single Family |
| Neigbourhood | Clarkson |
| Community Name | Clarkson |
| Amenities Near By | Park, Public Transit, Schools |
| Community Features | Community Centre |
| Features | Flat Site, Conservation/green Belt |
| Parking Space Total | 6 |
| Pool Type | Inground Pool |
| Structure | Deck, Patio(s), Shed, Outbuilding |
| Water Front Type | Waterfront |
Building
| Bathroom Total | 3 |
| Bedrooms Above Ground | 4 |
| Bedrooms Total | 4 |
| Amenities | Fireplace(s) |
| Appliances | Blinds, Cooktop, Dishwasher, Dryer, Freezer, Garage Door Opener, Microwave, Oven, Refrigerator, Water Heater |
| Basement Development | Finished |
| Basement Type | N/a (finished) |
| Construction Style Attachment | Detached |
| Cooling Type | Central Air Conditioning |
| Exterior Finish | Brick |
| Fireplace Present | Yes |
| Fireplace Total | 1 |
| Flooring Type | Hardwood |
| Foundation Type | Poured Concrete |
| Half Bath Total | 1 |
| Heating Fuel | Natural Gas |
| Heating Type | Forced Air |
| Stories Total | 2 |
| Size Interior | 1,500 - 2,000 Ft2 |
| Type | House |
| Utility Water | Municipal Water |
Parking
| Attached Garage | |
| Garage |
Land
| Acreage | No |
| Fence Type | Fully Fenced |
| Land Amenities | Park, Public Transit, Schools |
| Landscape Features | Landscaped, Lawn Sprinkler |
| Sewer | Sanitary Sewer |
| Size Depth | 104 Ft |
| Size Frontage | 36 Ft |
| Size Irregular | 36 X 104 Ft ; Large Property, Widens To 109' At Back |
| Size Total Text | 36 X 104 Ft ; Large Property, Widens To 109' At Back |
Interested in 741 Fletcher Valley Crescent, Mississauga, Ontario L5J 2X4?

Yvonne Plumb
Broker
www.plumbrealtygroup.com/
103 Lakeshore Rd East
Mississauga, Ontario L5G 1E2
(905) 278-8866
(905) 278-8881



































