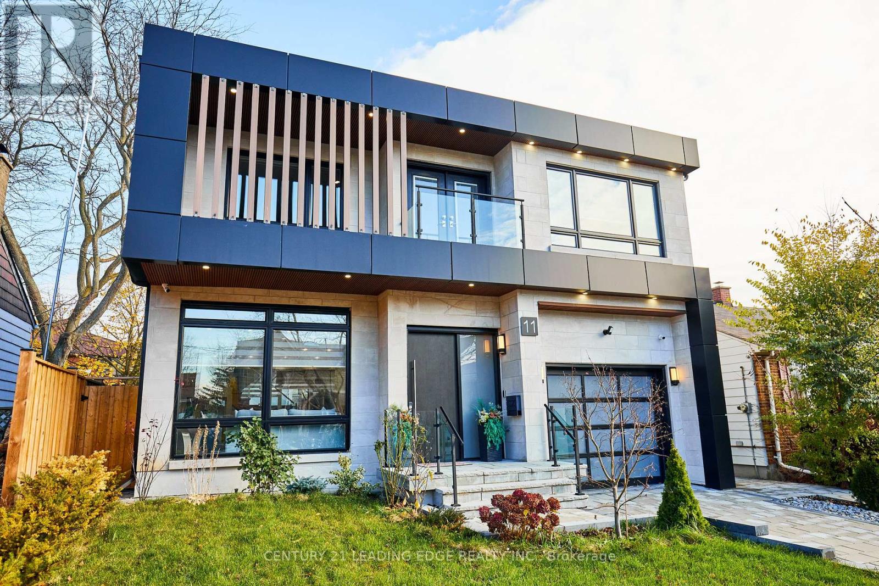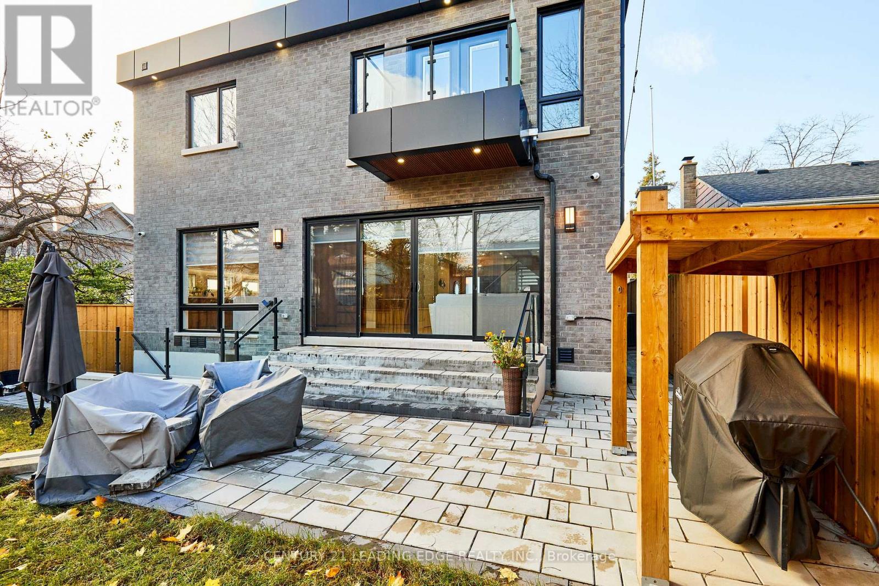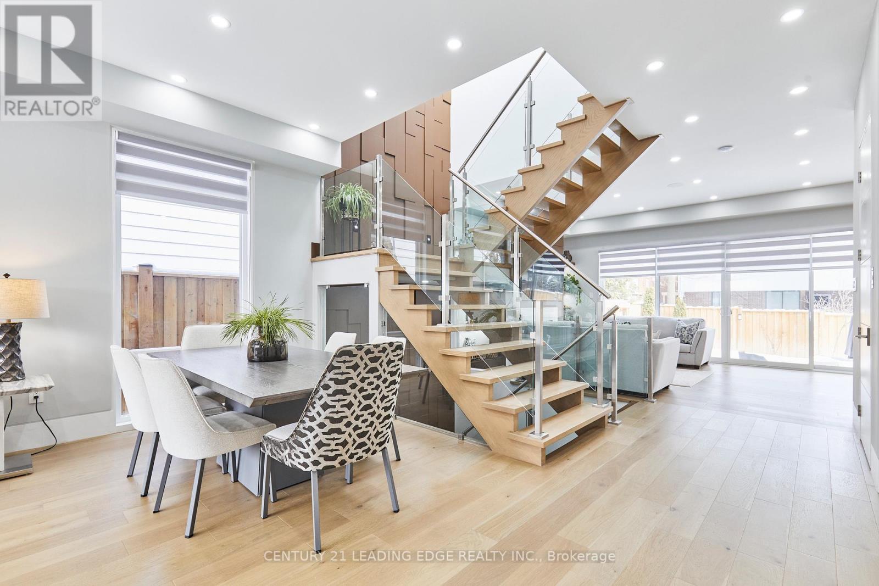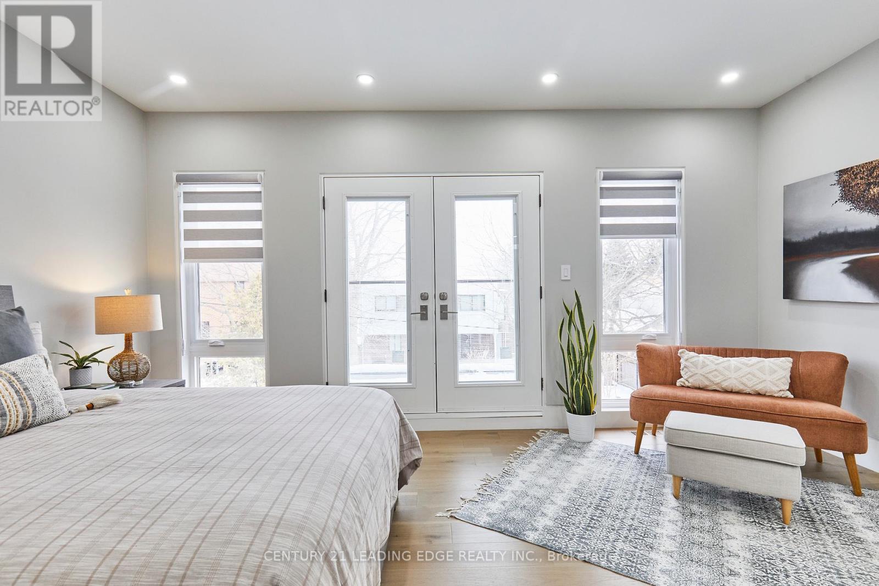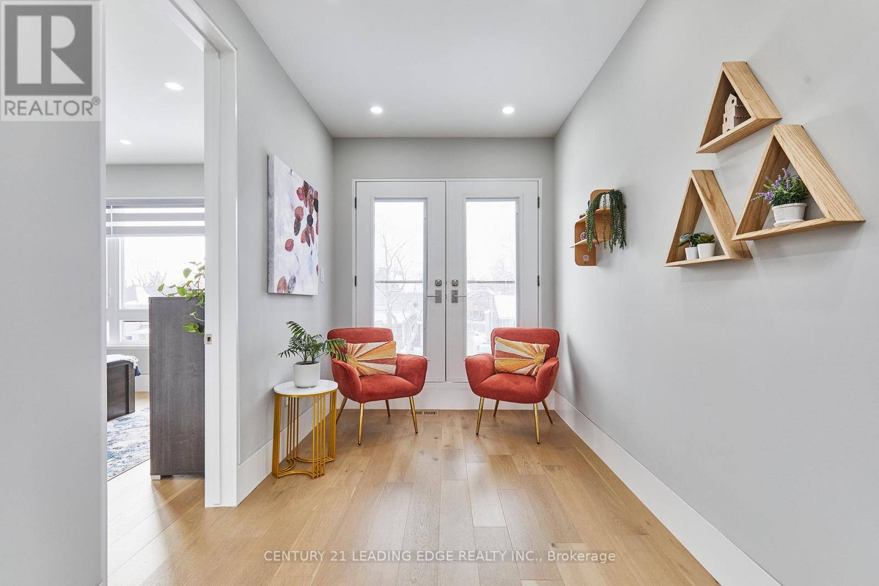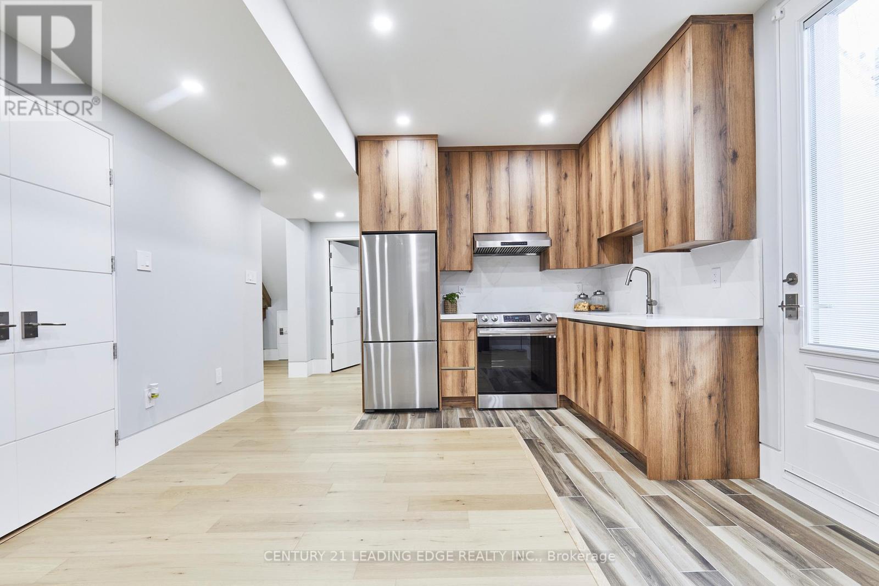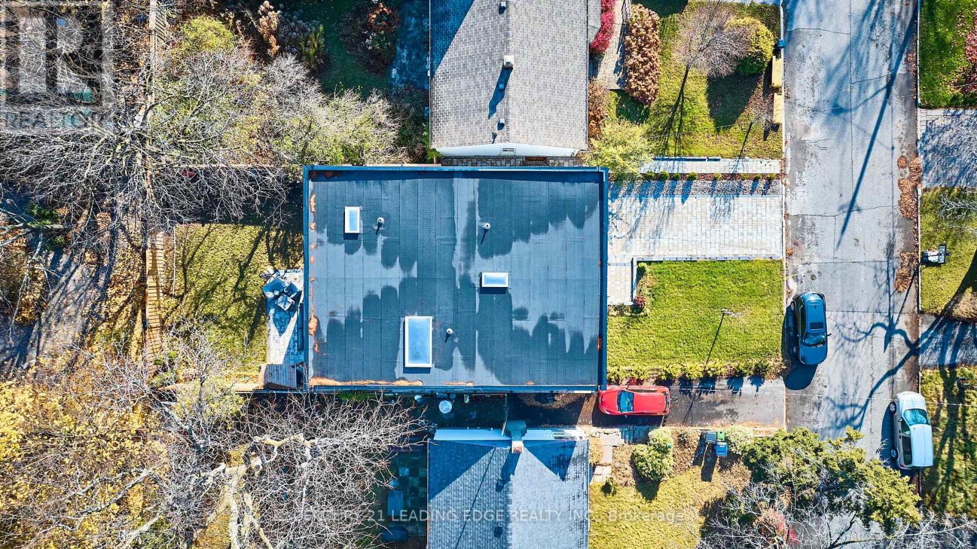$2,499,900
Nestled in the tranquil Bluffers Cliffcrest community, 11 Brooklawn Avenue is a recently built, two-story home that blends contemporary design, luxury, & high-end features. The beautifully landscaped front, back, & side yards greet you with a grand flagstone entrance & covered porch. The exterior is crafted with Indiana Natural Smooth Limestone & brick, accented with custom black-trimmed windows & doors. Two balconies, one in the front & one in the back, offer additional outdoor spaces for relaxation. Inside, you'll find custom solid core doors, custom drapery & cutting-edge amenities like smart switches, locks, & a wired doorbell. The central HVAC system, hospital-grade air purifier, steam humidifier, & smart home automation ensure comfort & convenience across all three floors. The main floor features 11-foot ceilings & floor-to-ceiling windows, flooding the space with natural light. The kitchen is a chefs dream with premium Jenn-Air appliances, a 6'x4' island, custom cabinetry, & quartz countertops that extend into a stunning backsplash. The family room is anchored by a stunning gas fireplace with custom built-in surround cabinetry while a personal elevator provides accessibility to all three floors. On the second floor, the spacious primary bedroom offers a 5-piece ensuite, & each of the other three bedrooms has its own ensuite. Large custom closets & walk-through closets provide ample storage. The basement offers 10-foot ceilings & the potential for a rental unit, complete with a bedroom, 3-piece washroom, custom kitchen, living/dining area, & laundry. A finished recreation room with custom cabinetry & built-in speakers makes for a great entertainment space. Additional Features include: Smart sprinkler system; Whole-home security with 8 cameras & motion detection; Engineered hardwood floors throughout & fast 14-50A NEMA car charger all on a 200amp service. 11 Brooklawn Avenue is more than just a house -- it's the perfect generational home for all your family. (id:54662)
Property Details
| MLS® Number | E11978431 |
| Property Type | Single Family |
| Neigbourhood | Cliffcrest |
| Community Name | Cliffcrest |
| Amenities Near By | Public Transit, Place Of Worship, Schools |
| Features | Wooded Area, Ravine, Carpet Free, Gazebo, Sump Pump, In-law Suite |
| Parking Space Total | 4 |
| Structure | Patio(s) |
| Water Front Type | Waterfront |
Building
| Bathroom Total | 6 |
| Bedrooms Above Ground | 4 |
| Bedrooms Below Ground | 1 |
| Bedrooms Total | 5 |
| Amenities | Fireplace(s), Separate Heating Controls |
| Appliances | Water Heater, Water Heater - Tankless, Garage Door Opener Remote(s), Oven - Built-in, Central Vacuum, Range, Intercom |
| Basement Development | Finished |
| Basement Features | Separate Entrance, Walk Out |
| Basement Type | N/a (finished) |
| Construction Status | Insulation Upgraded |
| Construction Style Attachment | Detached |
| Cooling Type | Central Air Conditioning, Ventilation System, Air Exchanger |
| Exterior Finish | Brick |
| Fire Protection | Controlled Entry, Alarm System, Security System, Monitored Alarm |
| Fireplace Present | Yes |
| Fireplace Total | 1 |
| Flooring Type | Tile, Hardwood |
| Foundation Type | Insulated Concrete Forms |
| Half Bath Total | 1 |
| Heating Fuel | Natural Gas |
| Heating Type | Forced Air |
| Stories Total | 2 |
| Size Interior | 3,000 - 3,500 Ft2 |
| Type | House |
| Utility Water | Municipal Water |
Parking
| Attached Garage | |
| Garage |
Land
| Acreage | No |
| Land Amenities | Public Transit, Place Of Worship, Schools |
| Landscape Features | Landscaped, Lawn Sprinkler |
| Sewer | Sanitary Sewer |
| Size Depth | 110 Ft ,3 In |
| Size Frontage | 44 Ft ,1 In |
| Size Irregular | 44.1 X 110.3 Ft |
| Size Total Text | 44.1 X 110.3 Ft |
Interested in 11 Brooklawn Avenue, Toronto, Ontario M1M 2P3?

Mark Butkovich
Broker
www.bluffshomes.com/
www.facebook.com/bluffshomesrealestateteam
2965 Kingston Road, Unit 2f
Toronto, Ontario M1M 1P1
(416) 298-6000
(416) 298-6910
leadingedgerealty.c21.ca

Scott Switzer
Salesperson
www.bluffshomes.com/
www.facebook.com/bluffshomesrealestateteam/?modal=admin_todo_tour
2965 Kingston Road, Unit 2f
Toronto, Ontario M1M 1P1
(416) 298-6000
(416) 298-6910
leadingedgerealty.c21.ca


