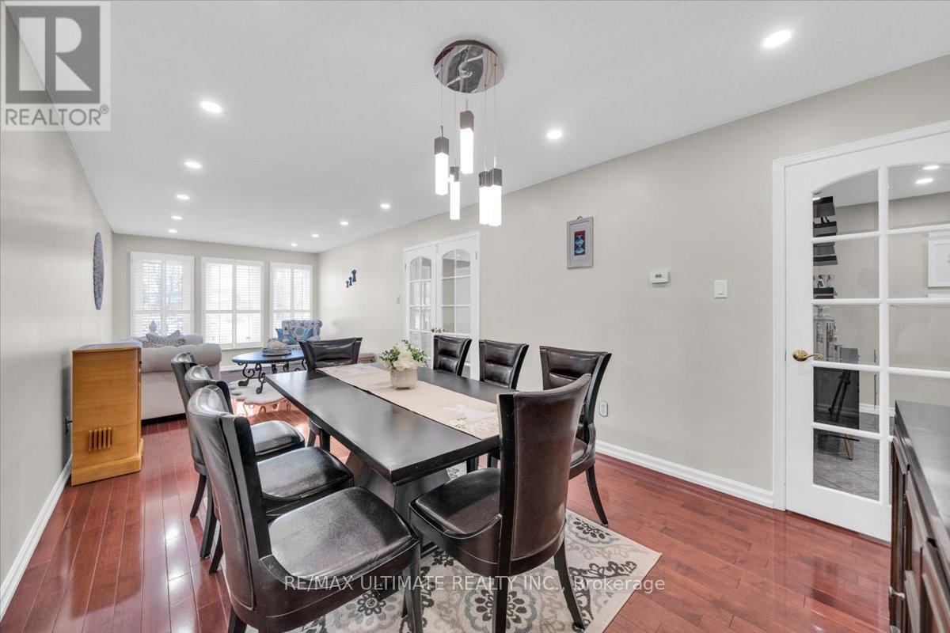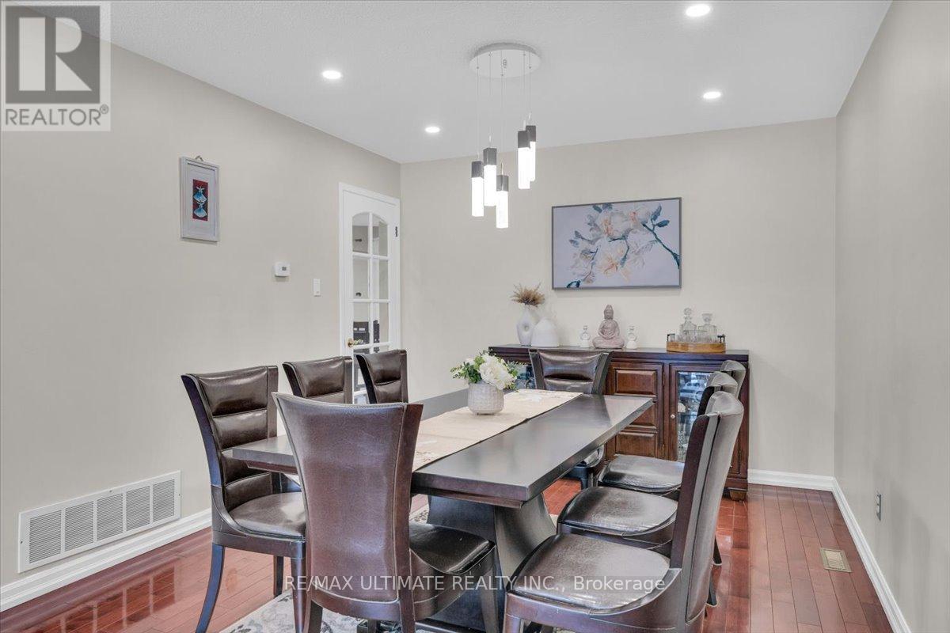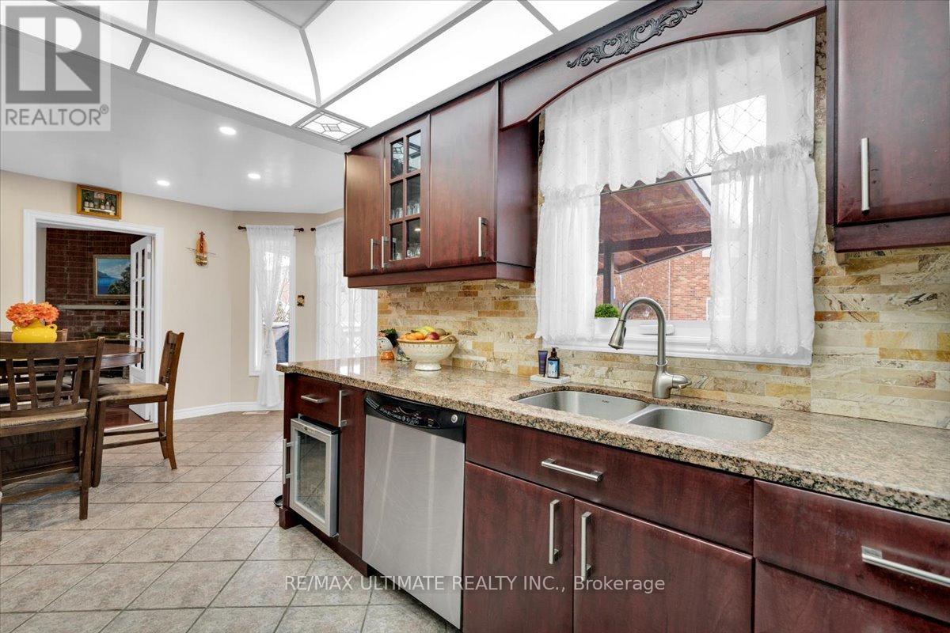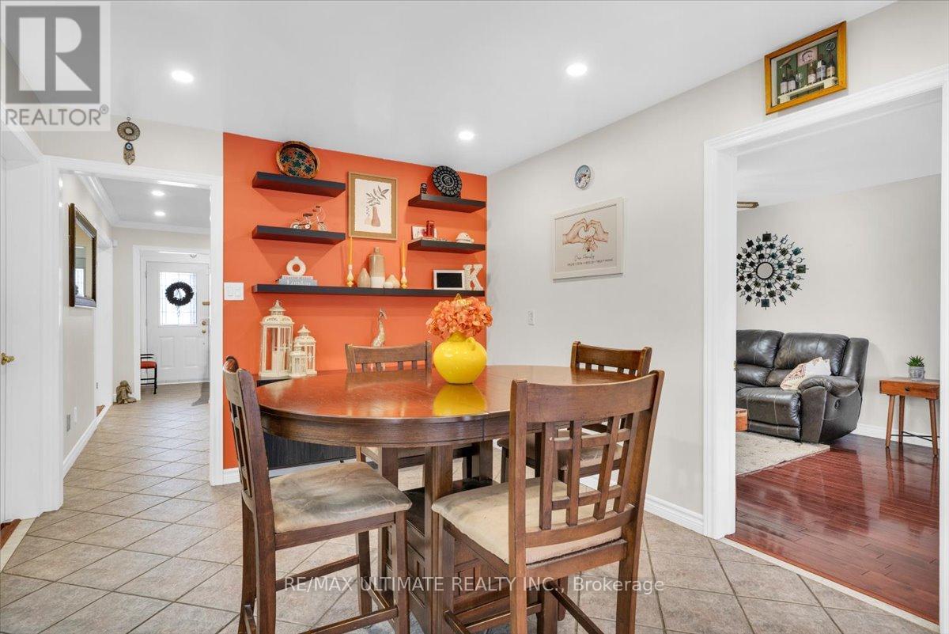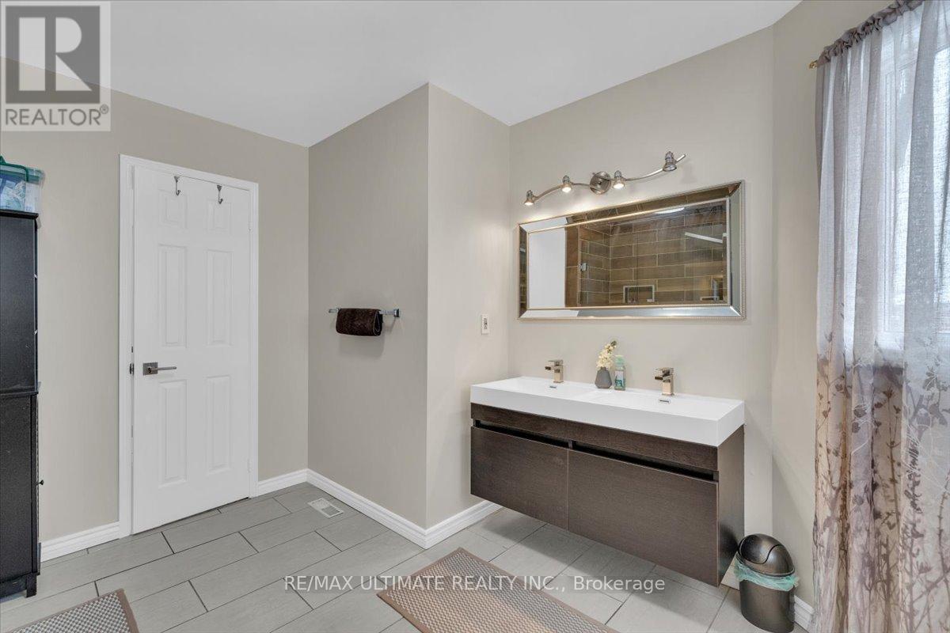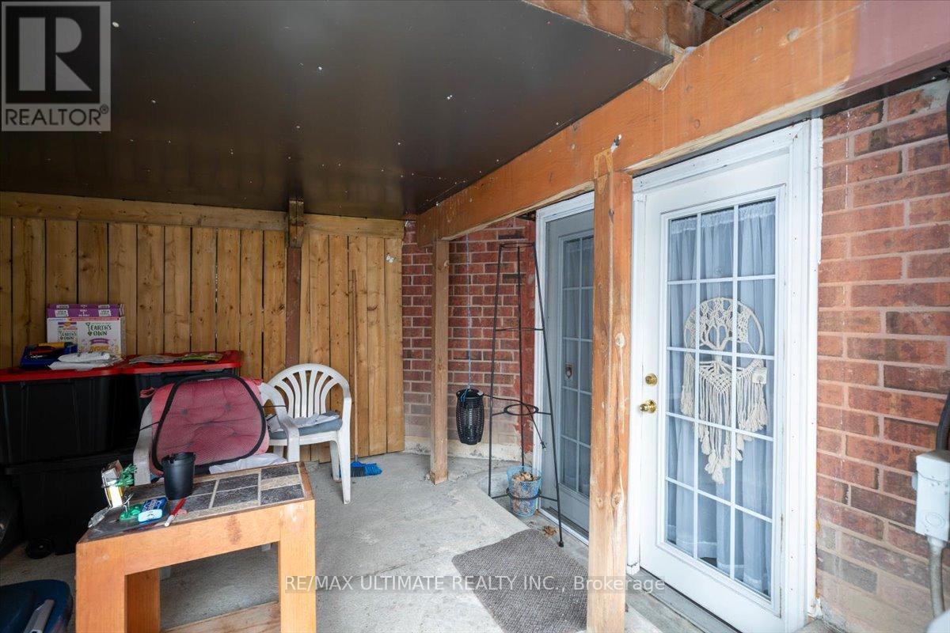$1,749,990
Exquisite 4+1-Bedroom Family Home in the Heart of Mississauga! Welcome to your dream home! This beautifully upgraded 4+1-bedroom, 3+1-bathroom detached home is perfectly nestled in one of Mississauga most sought-after neighborhoods offering the perfect blend of elegance, comfort, and convenience. Located on a quiet, family-friendly street, this home is just minutes from Square One Shopping Mall and offers seamless access to Highway 403, making commuting a breeze Step inside and prepare to be amazed! The bright and airy open-concept layout features gleaming tiled and hardwood floors, large sun-filled windows, and stylish pot lights throughout. The stunning chefs kitchen is a masterpiece, boasting traditional marble countertops, premium stainless steel appliances, custom cabinetry, and sleek California ceiling lights! The cozy family room with a charming fireplace is the perfect spot to unwind, while the separate living and dining areas provide the ideal space for entertaining guests. Head upstairs and discover pure luxury! Brand new engineered hardwood flooring adorns the staircase and upper level, leading you to four generously sized bedrooms. The primary suite is a true retreat, complete with a walk-in closet and a spa-like ensuite. Each additional bedroom is bright, spacious, and perfect for a growing family The finished basement is an entertainers paradise! Take a sip of whiskey at your private luxurious bar, challenge friends to a game of pool, and after a long day, unwind in your very own built-in sauna. If that wasn't enough, the basement also features a separate living space with a private entrance perfect for tenants, with a rental income potential of $1,200$1,500 per month Step outside to your personal oasis! The beautifully landscaped backyard is designed for relaxation, featuring a large deck, mature trees, and plenty of space for summer BBQs. Plus, enjoy your very own greenhouse perfect for gardening enthusiasts! (id:54662)
Property Details
| MLS® Number | W11978394 |
| Property Type | Single Family |
| Neigbourhood | Hurontario |
| Community Name | Hurontario |
| Amenities Near By | Park, Public Transit, Schools |
| Features | Flat Site, Level, Sauna |
| Parking Space Total | 3 |
| Structure | Deck, Greenhouse |
| View Type | City View |
Building
| Bathroom Total | 4 |
| Bedrooms Above Ground | 4 |
| Bedrooms Below Ground | 1 |
| Bedrooms Total | 5 |
| Amenities | Fireplace(s) |
| Appliances | Garage Door Opener Remote(s), Oven - Built-in, Water Heater - Tankless, Water Heater, Blinds, Dishwasher, Dryer, Refrigerator, Stove, Washer |
| Basement Development | Finished |
| Basement Features | Separate Entrance, Walk Out |
| Basement Type | N/a (finished) |
| Construction Status | Insulation Upgraded |
| Construction Style Attachment | Detached |
| Cooling Type | Central Air Conditioning |
| Exterior Finish | Brick, Stone |
| Fire Protection | Alarm System |
| Fireplace Present | Yes |
| Fireplace Total | 1 |
| Flooring Type | Carpeted, Ceramic |
| Foundation Type | Brick, Concrete, Poured Concrete, Slab |
| Half Bath Total | 1 |
| Heating Fuel | Wood |
| Heating Type | Forced Air |
| Stories Total | 2 |
| Size Interior | 3,500 - 5,000 Ft2 |
| Type | House |
| Utility Water | Municipal Water, Unknown |
Parking
| Attached Garage | |
| Garage |
Land
| Access Type | Public Road |
| Acreage | No |
| Land Amenities | Park, Public Transit, Schools |
| Landscape Features | Landscaped |
| Sewer | Sanitary Sewer |
| Size Depth | 109 Ft ,7 In |
| Size Frontage | 33 Ft ,8 In |
| Size Irregular | 33.7 X 109.6 Ft |
| Size Total Text | 33.7 X 109.6 Ft|under 1/2 Acre |
Utilities
| Cable | Available |
Interested in 552 Farwell Crescent, Mississauga, Ontario L5R 2A6?
Ash Anand
Salesperson
1739 Bayview Ave.
Toronto, Ontario M4G 3C1
(416) 487-5131
(416) 487-1750
www.remaxultimate.com








