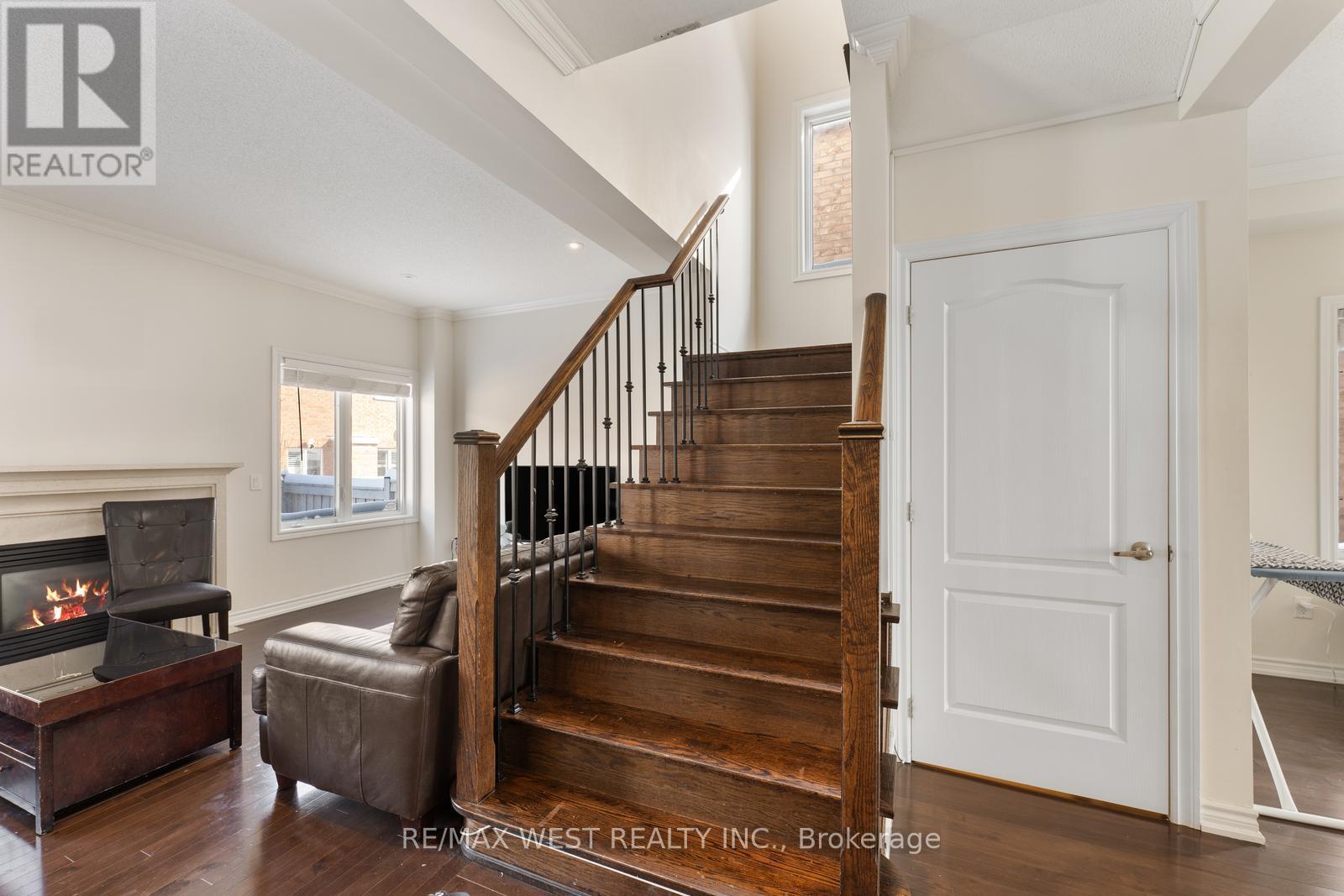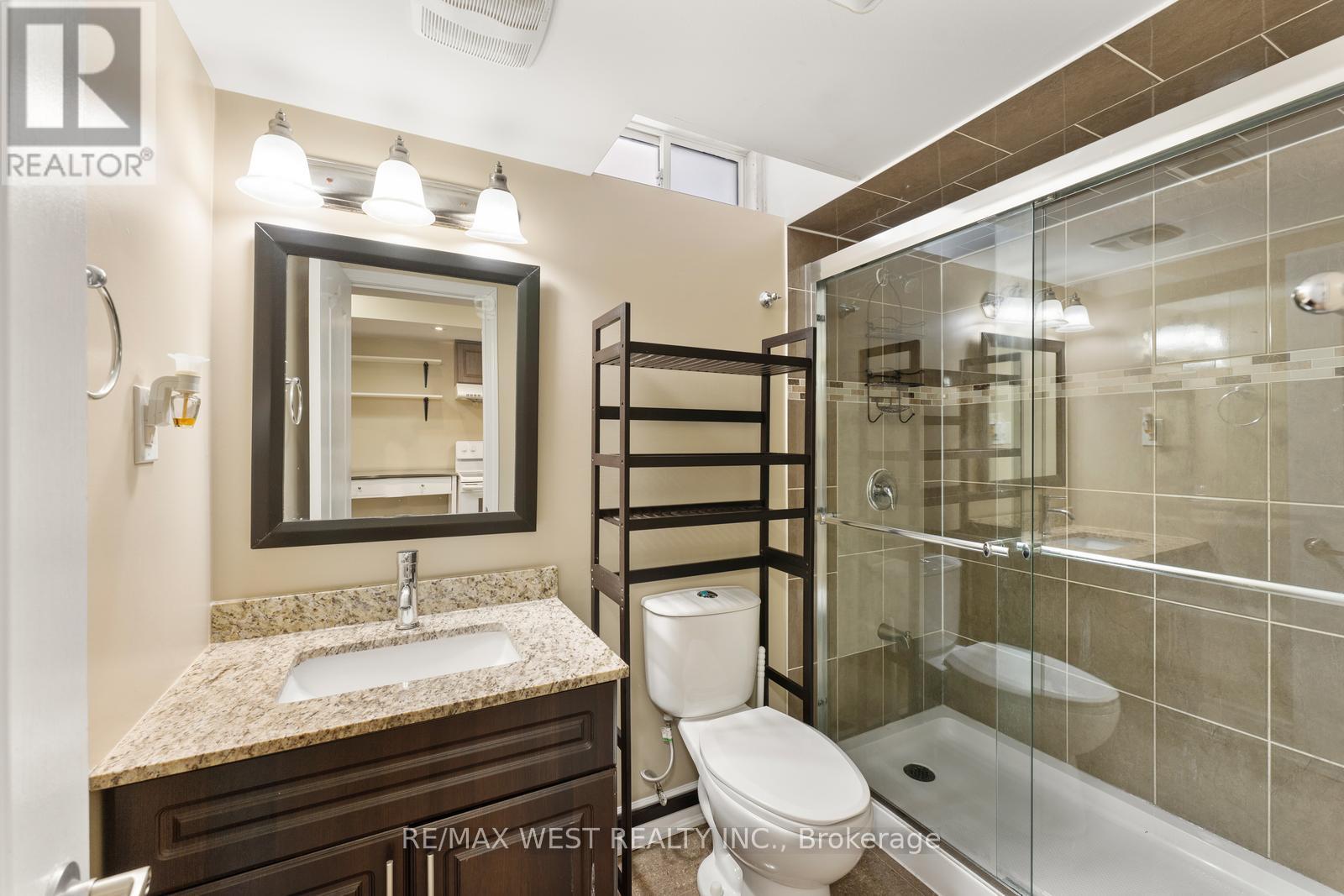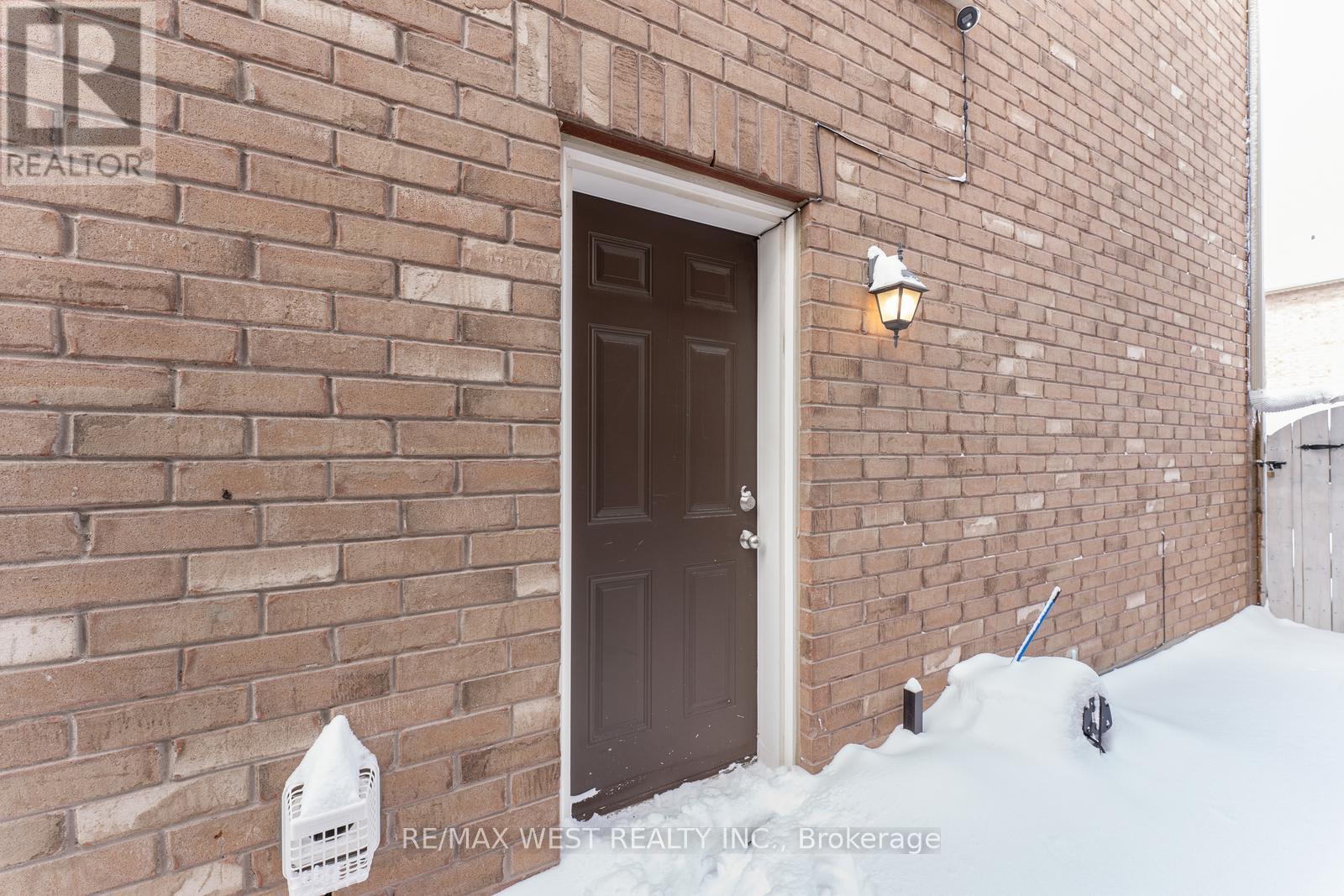$1,275,000
Stunning Executive 4+1 Bedroom Detached Home in Castlemore with open-concept living and dining with an additional featuring gas fireplace and oversized windows, large chefs inspired eat-in kitchen with extended kitchen cabs and stainless steel appliances. The main floor also includes a 2-piece powder room and a versatile additional room, perfect for a home office, formal dining, or separate family room.The second floor features a convenient laundry room and four generously sized bedrooms, including a oversized primary suite with a spa-inspired ensuite showcasing a soaker tub and a spacious walk-in closet. A separate side entrance leads to a fully finished basement, complete with a kitchen, 3-piece bathroom, large recreation room with a wet bar, additional bedroom, cold cellar, and a second laundry area. Located in a prime neighborhood close to highways 407 & 427, top-rated schools, public transit, and shopping plazas. (id:54662)
Property Details
| MLS® Number | W11978574 |
| Property Type | Single Family |
| Community Name | Bram East |
| Parking Space Total | 6 |
Building
| Bathroom Total | 4 |
| Bedrooms Above Ground | 4 |
| Bedrooms Below Ground | 1 |
| Bedrooms Total | 5 |
| Appliances | Dishwasher, Dryer, Two Stoves, Washer, Window Coverings, Two Refrigerators |
| Basement Development | Finished |
| Basement Features | Separate Entrance |
| Basement Type | N/a (finished) |
| Construction Style Attachment | Detached |
| Cooling Type | Central Air Conditioning |
| Exterior Finish | Brick |
| Fireplace Present | Yes |
| Foundation Type | Concrete |
| Half Bath Total | 1 |
| Heating Fuel | Natural Gas |
| Heating Type | Forced Air |
| Stories Total | 2 |
| Size Interior | 2,000 - 2,500 Ft2 |
| Type | House |
| Utility Water | Municipal Water |
Parking
| Attached Garage | |
| Garage |
Land
| Acreage | No |
| Sewer | Sanitary Sewer |
| Size Depth | 85 Ft ,3 In |
| Size Frontage | 40 Ft |
| Size Irregular | 40 X 85.3 Ft |
| Size Total Text | 40 X 85.3 Ft |
Interested in 33 Lone Rock Circle, Brampton, Ontario L6P 3T4?
Joseph Minaei-Roudsari
Salesperson
10473 Islington Ave
Kleinburg, Ontario L0J 1C0
(905) 607-2000
(905) 607-2003
Shivang Shahi
Salesperson
www.andrewcontiteam.com/
www.linkedin.com/pub/shivang-shahi/18/786/91b
10473 Islington Ave
Kleinburg, Ontario L0J 1C0
(905) 607-2000
(905) 607-2003







































