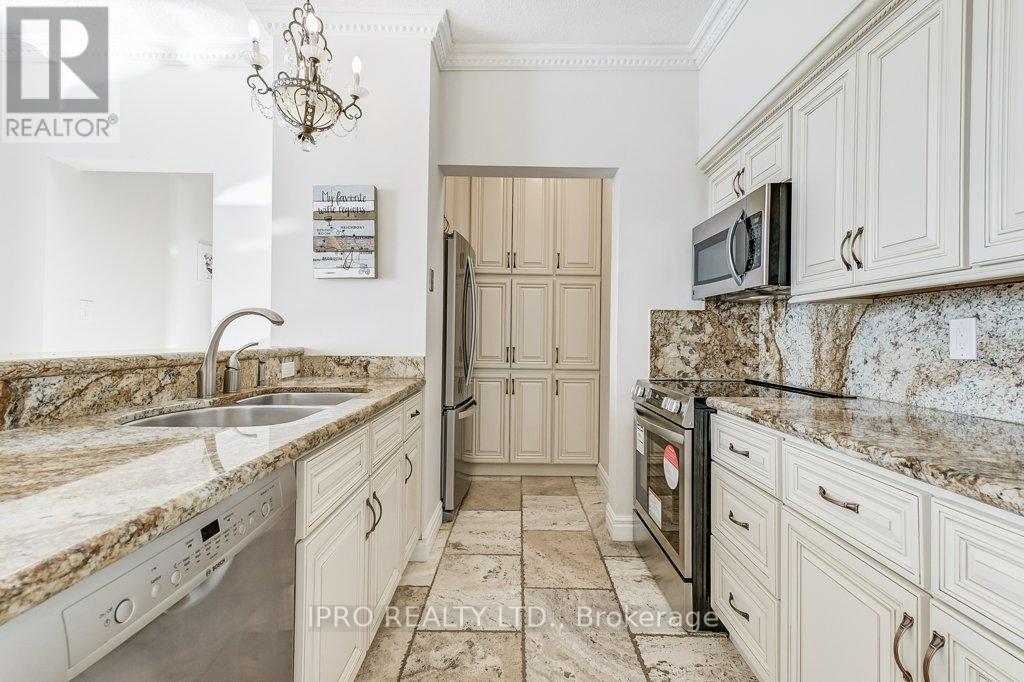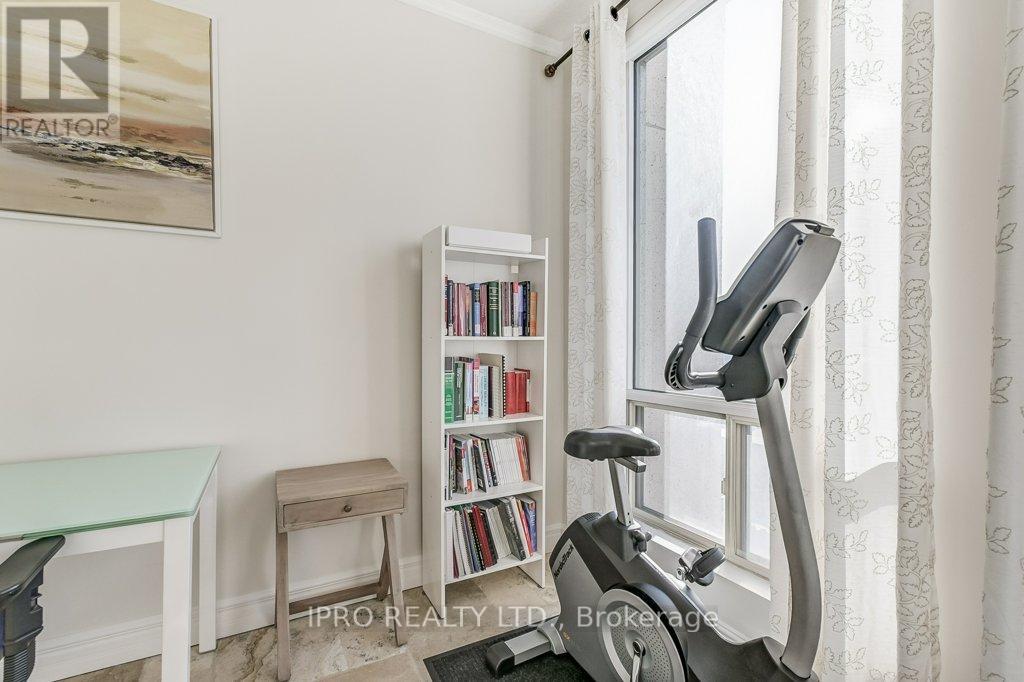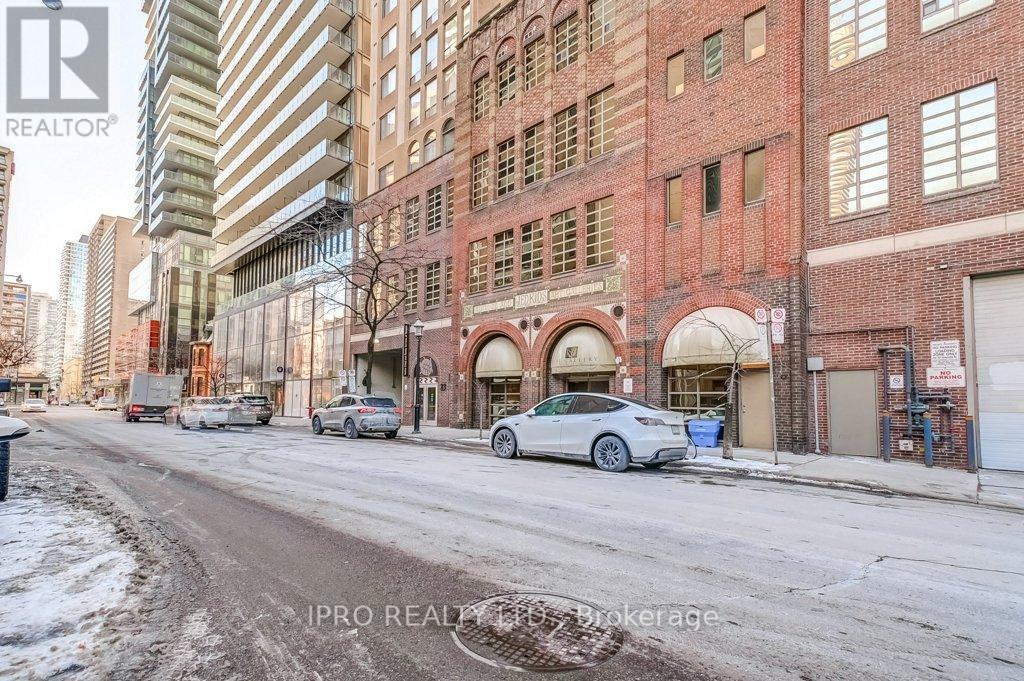$899,000Maintenance, Common Area Maintenance, Heat, Electricity, Insurance, Parking, Water
$1,683.88 Monthly
Maintenance, Common Area Maintenance, Heat, Electricity, Insurance, Parking, Water
$1,683.88 MonthlyOne of a kind luxurious south facing upper penthouse at the Gallery lofts with views of downtown Toronto and Lake Ontario. Welcome to life at the top! Over 1200 square feet, arched floor to ceiling windows, travertine floors, granite counters w/ breakfast bar, premium chefs kitchen with pantry, and wood burning fireplace, private master ensuite with ample closet and storage space. Steps to Yonge and Bay Street, College Park, TTC & Subway, shops, and grocery stores. Walking distance to Nathan Philips square, Yonge Dundas square, and Yorkville. 2 car tandem car parking. (id:54662)
Property Details
| MLS® Number | C11978121 |
| Property Type | Single Family |
| Neigbourhood | Scarborough |
| Community Name | Bay Street Corridor |
| Community Features | Pet Restrictions |
| Features | Carpet Free |
| Parking Space Total | 2 |
Building
| Bathroom Total | 2 |
| Bedrooms Above Ground | 2 |
| Bedrooms Total | 2 |
| Amenities | Security/concierge, Exercise Centre, Party Room |
| Appliances | Dishwasher, Dryer, Microwave, Refrigerator, Stove, Washer |
| Cooling Type | Central Air Conditioning |
| Exterior Finish | Brick |
| Fireplace Present | Yes |
| Fireplace Total | 1 |
| Flooring Type | Tile |
| Heating Fuel | Natural Gas |
| Heating Type | Forced Air |
| Size Interior | 1,200 - 1,399 Ft2 |
| Type | Apartment |
Parking
| Underground | |
| Garage |
Land
| Acreage | No |
Interested in Ph2 - 25 Grenville Street, Toronto, Ontario M4Y 2X5?
Sanjeev Chowdhary
Broker
(416) 356-7356
30 Eglinton Ave W Suite C12b
Mississauga, Ontario L5R 3E7
(905) 507-4776
(905) 507-4779





































