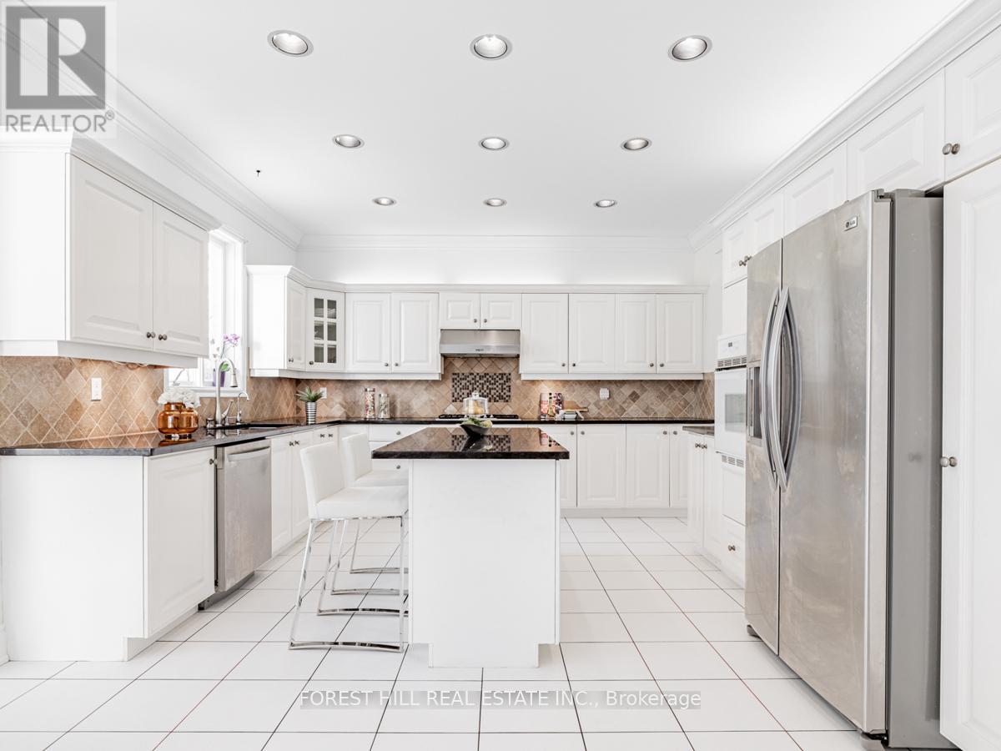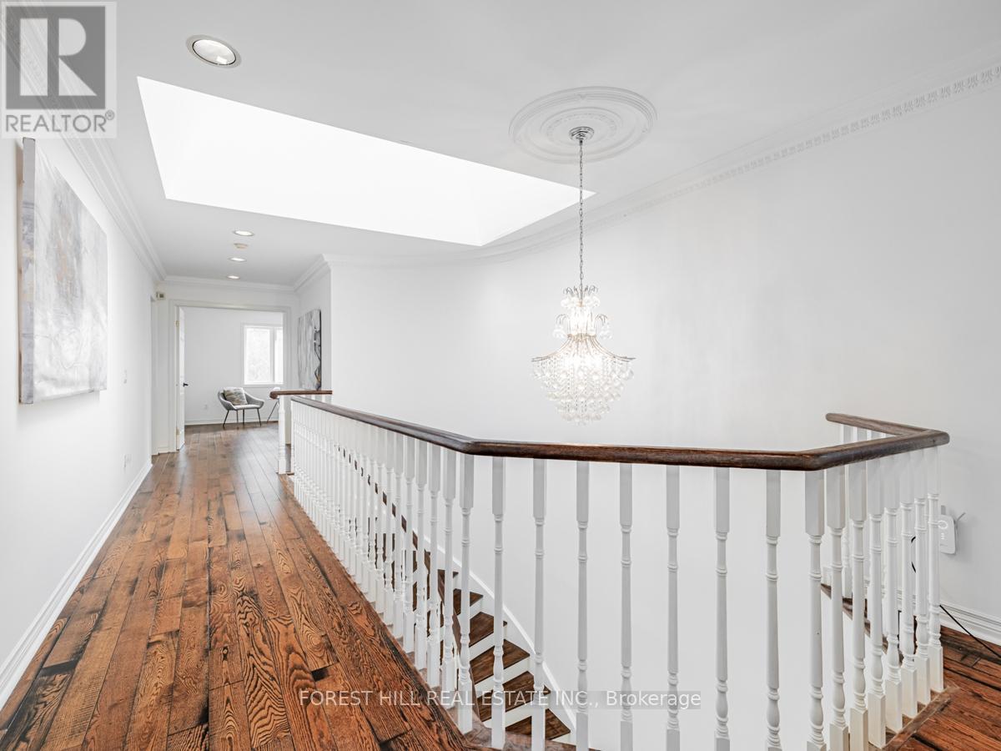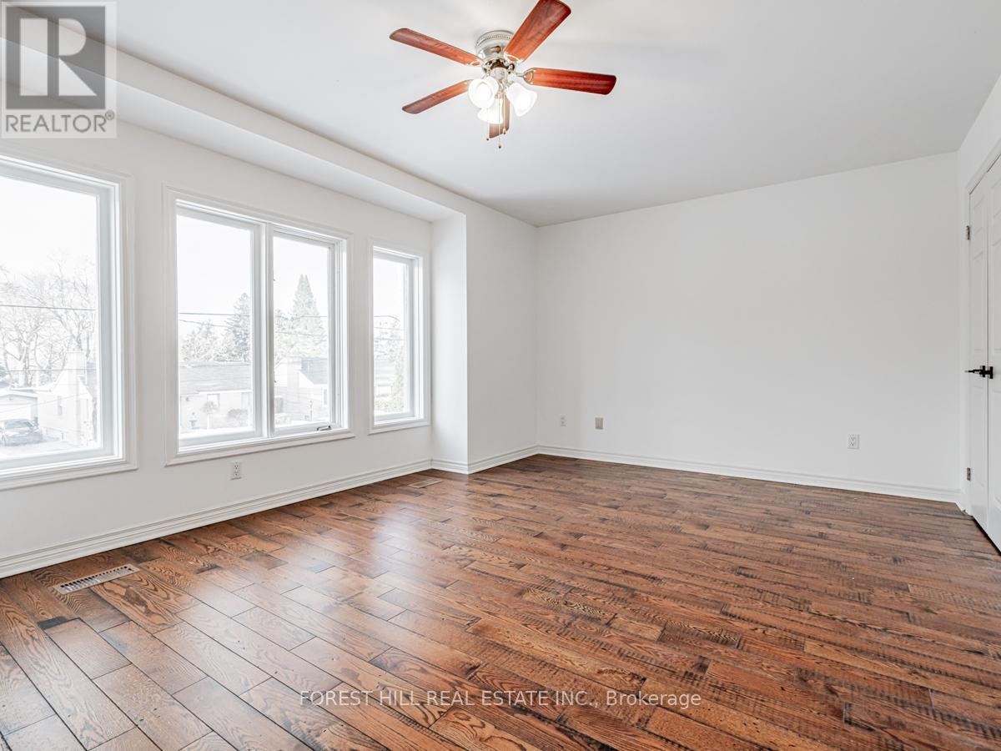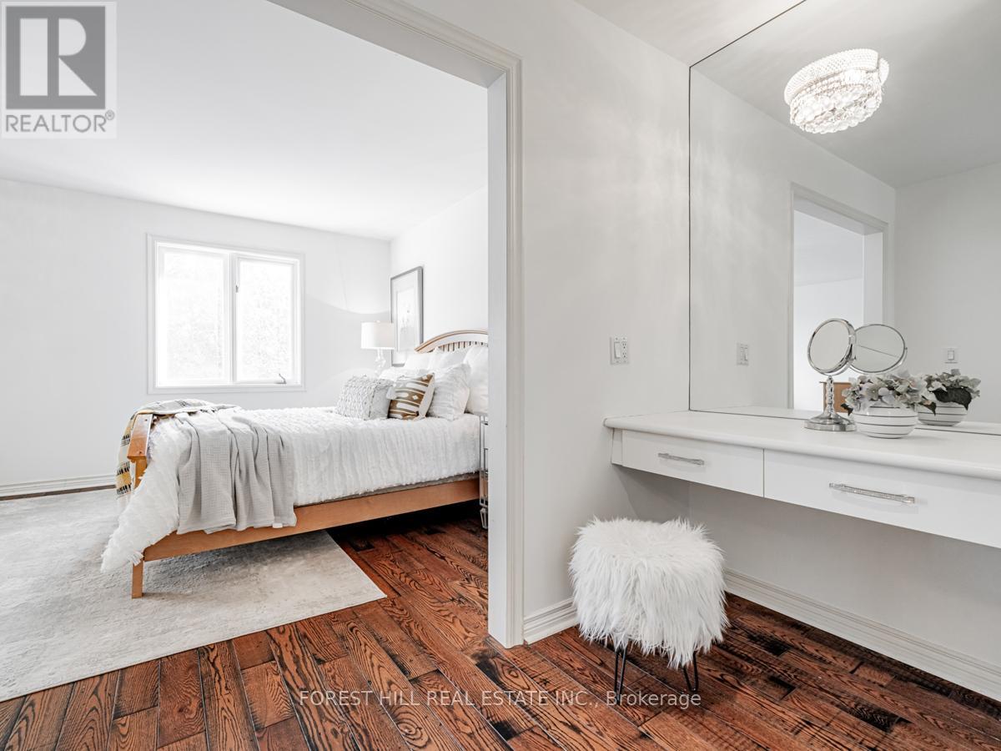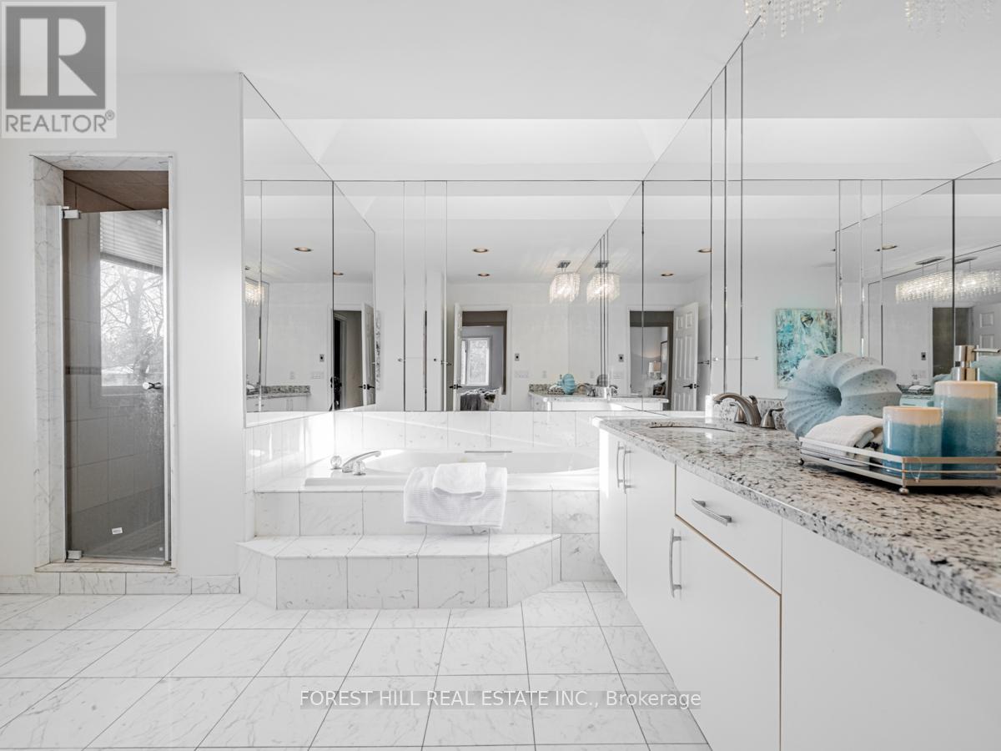$2,599,000
**Fabulous Location(Convenient/Quiet Combined)------Executive Family Home-----Apx 3600Sf(1st/2nd Flrs as per mpac) + fully finished Walkout basement(Potential Rental Income Bsmt($$$)W/A Separate Entrance) In highly demand & family-oriented newtonbrook east neighbourhood------This Gorgeous & timeless floor plan of five(5) bedrooms residence gives the art of space in timeless elegance and natural light with soaring ceilings, dramatic/soaring 2storey-soaring open foyer & hi ceiling(main)---Well-appointed & spacious formal living & dining rooms & Gourmet/family size kitchen with a large breakfast/eat-in area with natural sunlights for your family enjoyment & well-connected family/friends gathering family room with sunny/south exposure-----Super spacious-sunny primary bedroom with a built-In make up vanity area leading into A 5pcs Ensuite--All principal bedrooms(super bright sun-filling bedrooms) with closets & Separate entrance to Potential income($$$) Basement(Spacious rec room--small kitchen--washroom & 2bedrooms)****Functional & Super Convenient location to all amenities******Potential rental income & Live your family's comfortable lifestyle here***** (id:54662)
Property Details
| MLS® Number | C11978128 |
| Property Type | Single Family |
| Neigbourhood | Newtonbrook |
| Community Name | Newtonbrook East |
| Amenities Near By | Park, Schools, Place Of Worship, Public Transit |
| Community Features | Community Centre |
| Parking Space Total | 6 |
Building
| Bathroom Total | 5 |
| Bedrooms Above Ground | 5 |
| Bedrooms Below Ground | 2 |
| Bedrooms Total | 7 |
| Appliances | Central Vacuum, Dishwasher, Dryer, Hood Fan, Oven, Stove, Washer, Refrigerator |
| Basement Development | Finished |
| Basement Features | Walk Out |
| Basement Type | N/a (finished) |
| Construction Style Attachment | Detached |
| Cooling Type | Central Air Conditioning |
| Exterior Finish | Stone, Brick |
| Fireplace Present | Yes |
| Flooring Type | Hardwood, Tile, Laminate |
| Half Bath Total | 1 |
| Heating Fuel | Natural Gas |
| Heating Type | Forced Air |
| Stories Total | 2 |
| Size Interior | 3,500 - 5,000 Ft2 |
| Type | House |
| Utility Water | Municipal Water |
Parking
| Garage |
Land
| Acreage | No |
| Land Amenities | Park, Schools, Place Of Worship, Public Transit |
| Sewer | Sanitary Sewer |
| Size Depth | 122 Ft ,6 In |
| Size Frontage | 50 Ft |
| Size Irregular | 50 X 122.5 Ft |
| Size Total Text | 50 X 122.5 Ft |
| Zoning Description | Residential |
Utilities
| Cable | Available |
| Sewer | Installed |
Interested in 121 Nipigon Avenue, Toronto, Ontario M2M 2W5?

Bella Lee
Broker
15 Lesmill Rd Unit 1
Toronto, Ontario M3B 2T3
(416) 929-4343

Chris Park
Salesperson
(416) 930-2597
15 Lesmill Rd Unit 1
Toronto, Ontario M3B 2T3
(416) 929-4343















