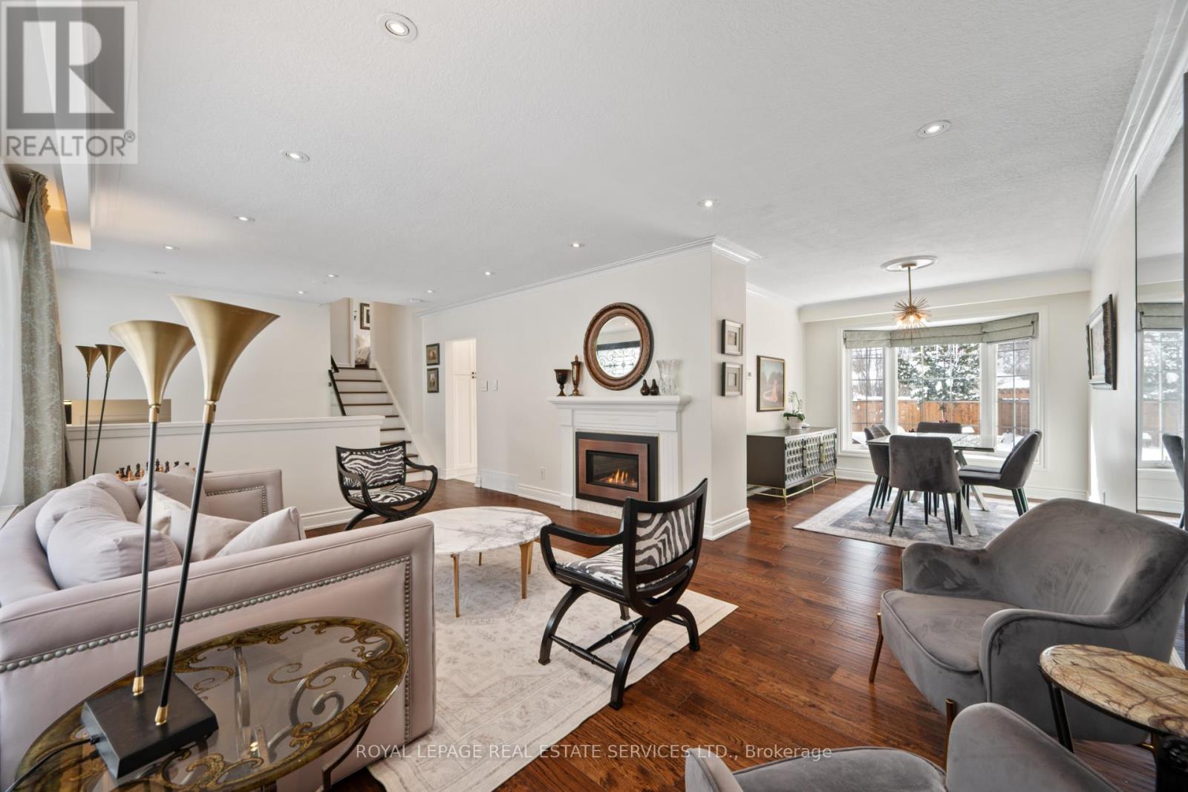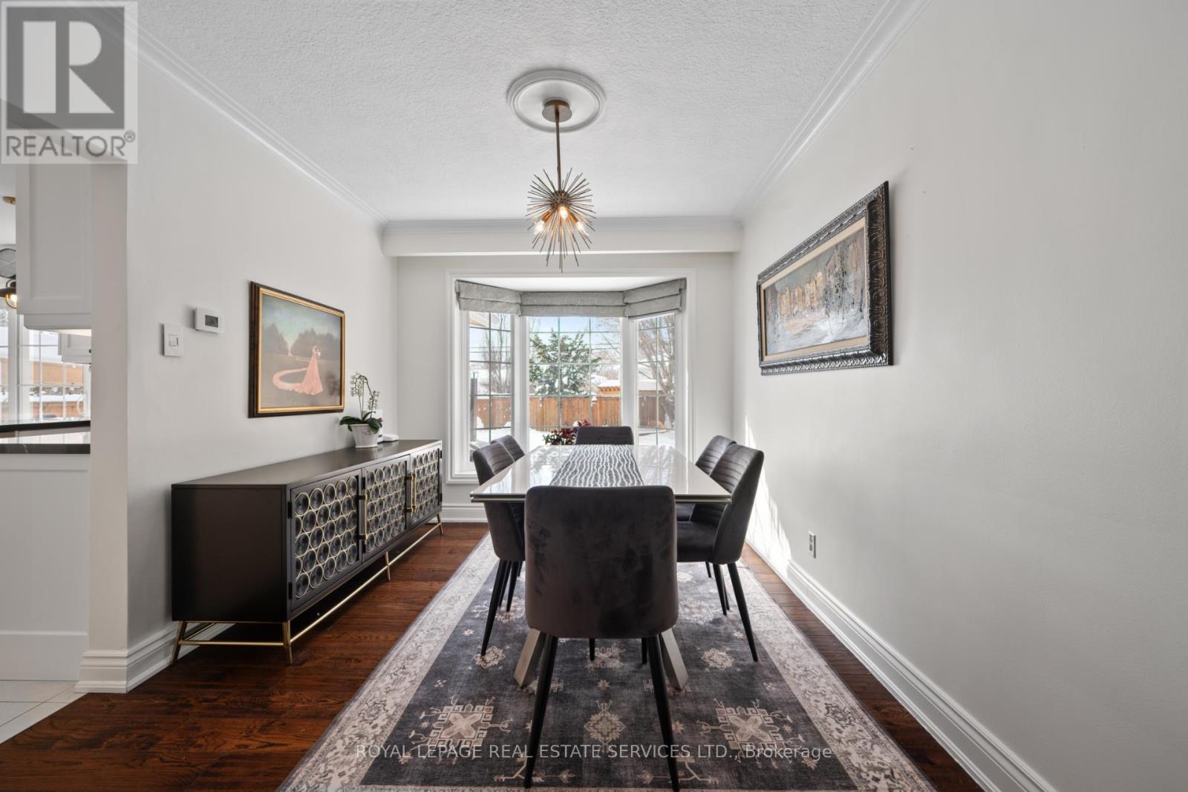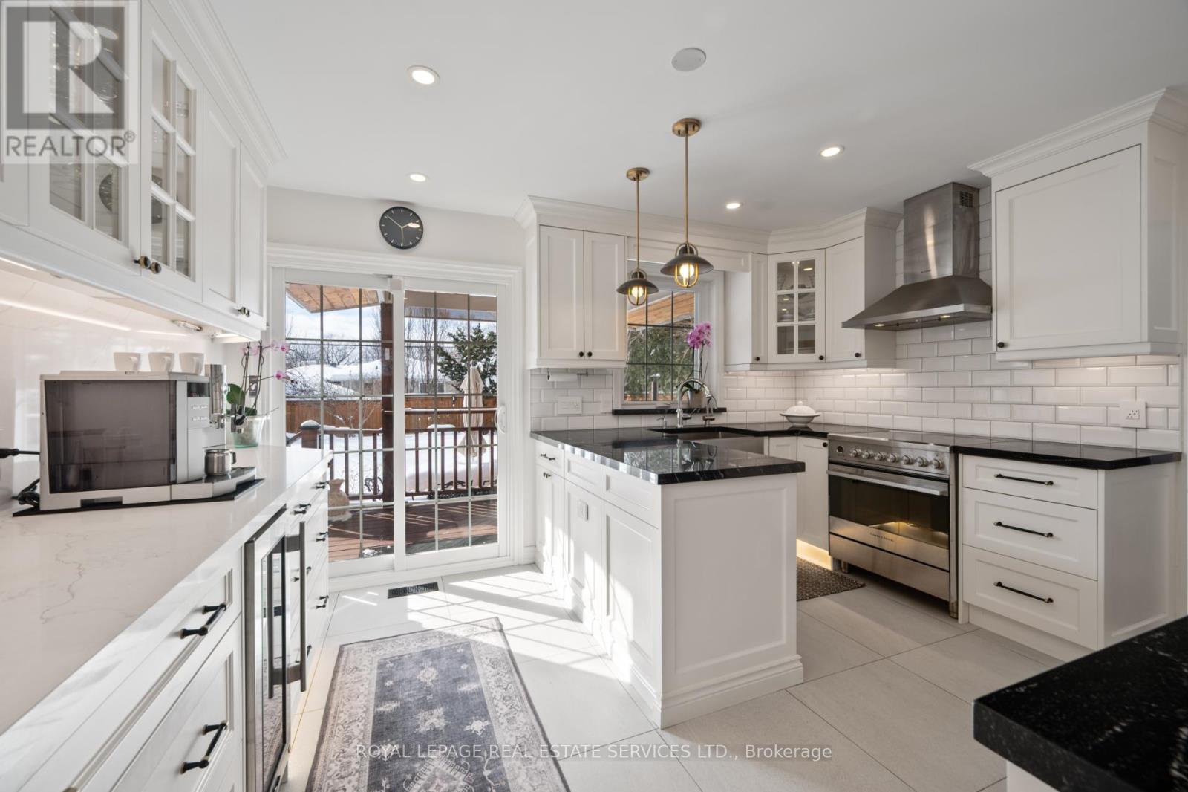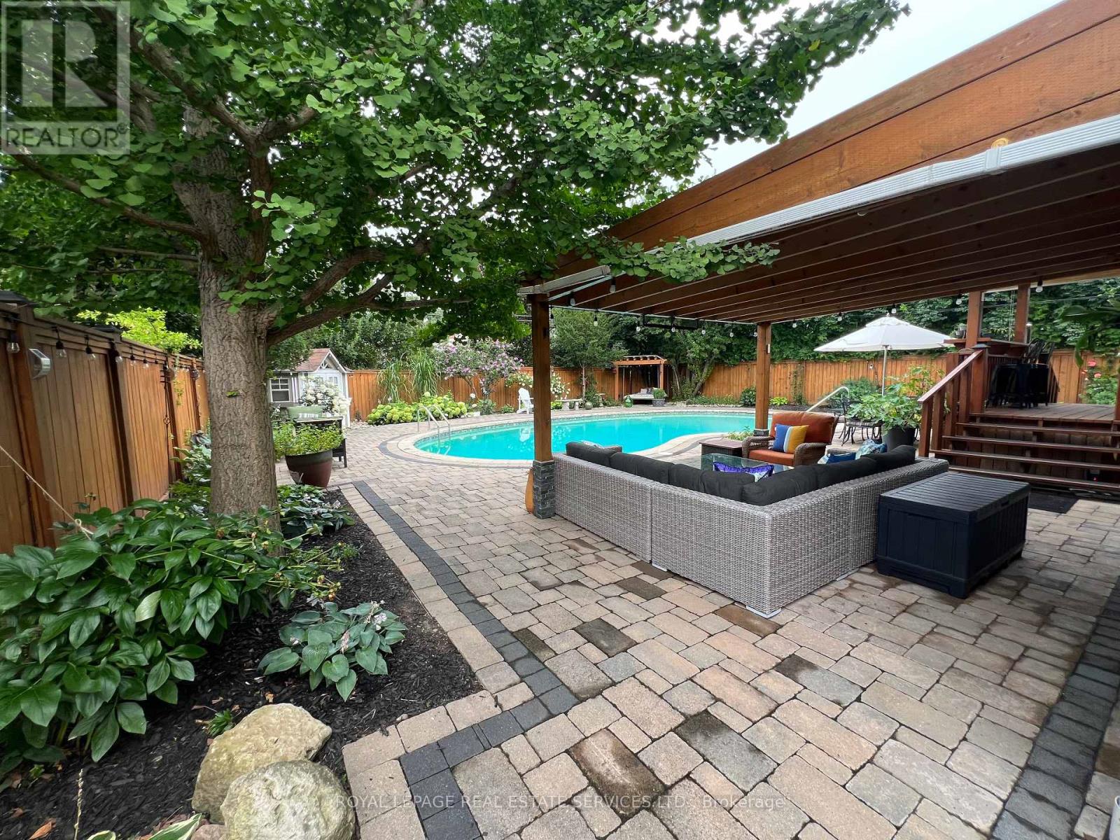$1,949,000
Exquisite 3+1 bedroom side-Split in coveted Princess Anne Manor! Nestled on a quiet, family-friendly street, this beautifully updated 4-level side-split offers the perfect blend of elegance, comfort, and outdoor luxury in the sought-after Princess Anne Manor community. Located in an excellent school district, this home is ideal for families looking for both convenience and charm. Step inside to discover a bright and spacious living room featuring a cozy gas fireplace, while the dining area overlooks the backyard oasis - a true entertainers dream. The renovated kitchen (2018) is a showstopper, boasting granite & quartz counters, high-end appliances, and a walkout to the deck and pool. Upstairs, you'll find 3 well-appointed bedrooms and a beautifully updated 4pc family bathroom (2018). The sunny west facing backyard is a private retreat, fully redesigned in 2017 with stunning interlock throughout. Enjoy summers by the expansive 24' x 44' saltwater pool, complete with a new heater (2017), saltwater system (2018), and variable speed pool pump (2018). Relax under the covered deck and pergola, or unwind in multiple seating areas, making this the ultimate space for outdoor enjoyment. The fully finished lower level was completely renovated in 2014, adding additional living space, while the basement features waterproofing, a sump pump, and a backwater valve for peace of mind. Throughout the home, new flooring enhances the modern aesthetic, and a new fence (2017) adds privacy. This is a rare opportunity to own a meticulously maintained home in one of Etobicokes most desirable neighbourhoods. Close To Shops, Amenities, Parks, St. Georges Golf + Cc, Hwys, Transit, Future Eglinton LRT & more! Easy Access To Airport & DT. Acclaimed Richview Ci Catchment. (id:54662)
Property Details
| MLS® Number | W11978087 |
| Property Type | Single Family |
| Neigbourhood | Princess-Rosethorn |
| Community Name | Princess-Rosethorn |
| Parking Space Total | 6 |
| Pool Type | Inground Pool |
Building
| Bathroom Total | 2 |
| Bedrooms Above Ground | 3 |
| Bedrooms Below Ground | 1 |
| Bedrooms Total | 4 |
| Appliances | Window Coverings |
| Basement Development | Partially Finished |
| Basement Type | Full (partially Finished) |
| Construction Style Attachment | Detached |
| Cooling Type | Central Air Conditioning |
| Exterior Finish | Stone, Brick |
| Fireplace Present | Yes |
| Fireplace Total | 2 |
| Flooring Type | Ceramic, Hardwood, Laminate |
| Foundation Type | Unknown |
| Heating Fuel | Natural Gas |
| Heating Type | Forced Air |
| Type | House |
| Utility Water | Municipal Water |
Parking
| Attached Garage | |
| Garage |
Land
| Acreage | No |
| Sewer | Sanitary Sewer |
| Size Depth | 120 Ft |
| Size Frontage | 64 Ft |
| Size Irregular | 64 X 120 Ft |
| Size Total Text | 64 X 120 Ft |
Interested in 40 Oldham Road, Toronto, Ontario M9A 2C1?

Paul Nusca
Broker
www.paulnusca.com/
1 Willingdon Blvd #1
Toronto, Ontario M8X 1B9
(416) 294-1877
(437) 700-5572
www.bhhswest.ca/








































