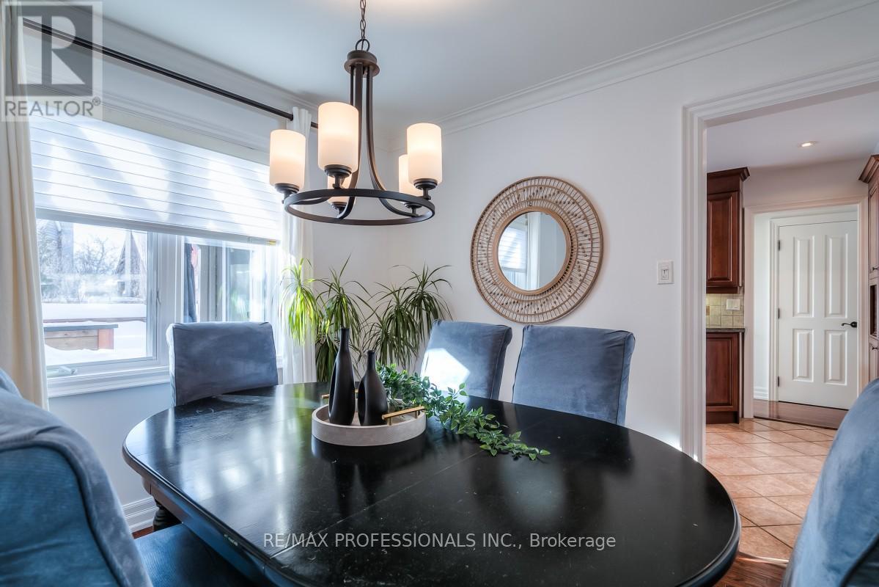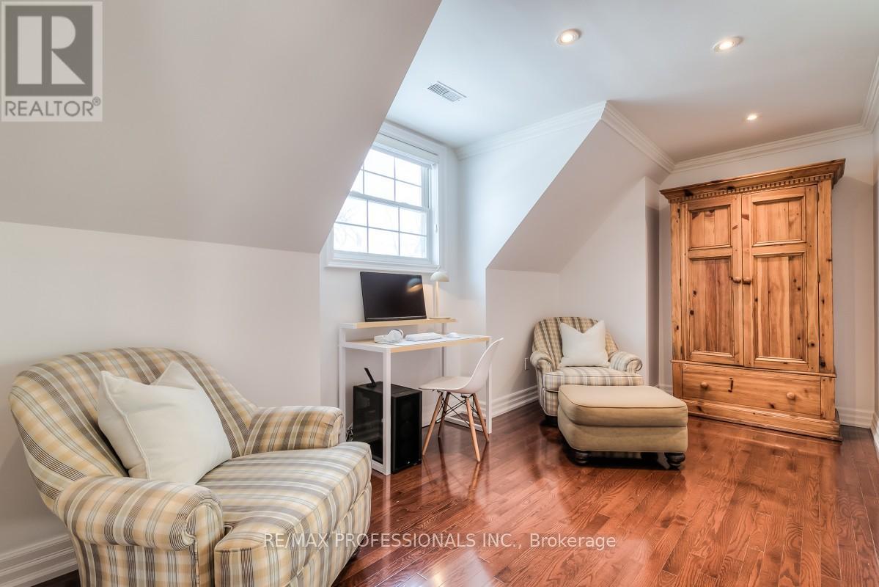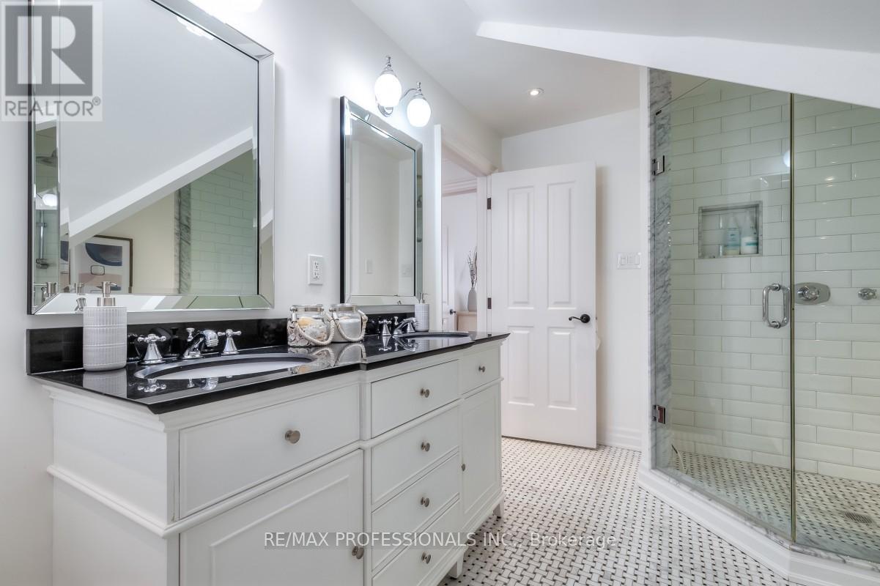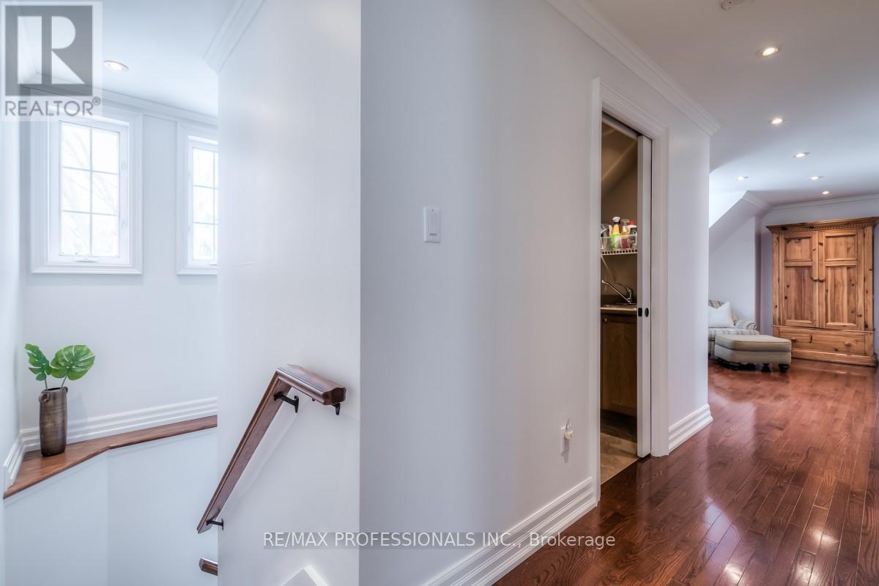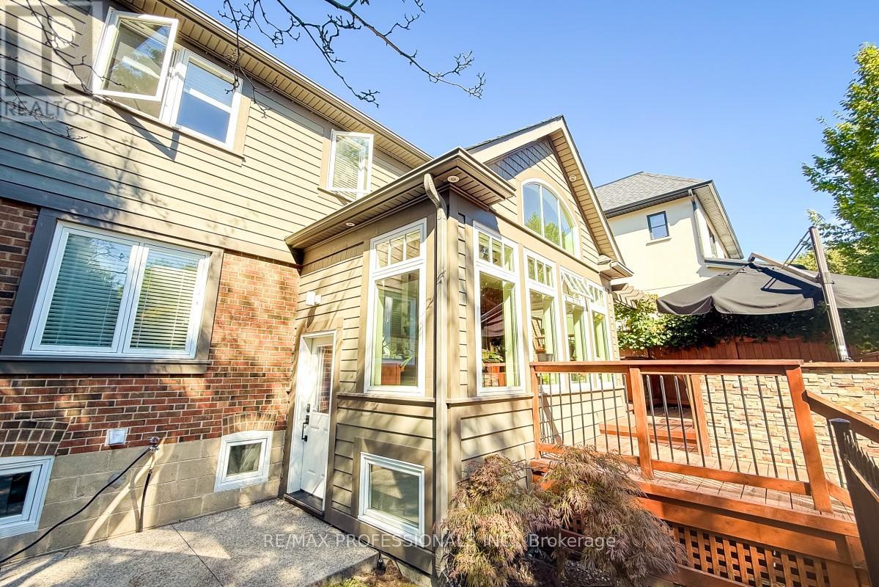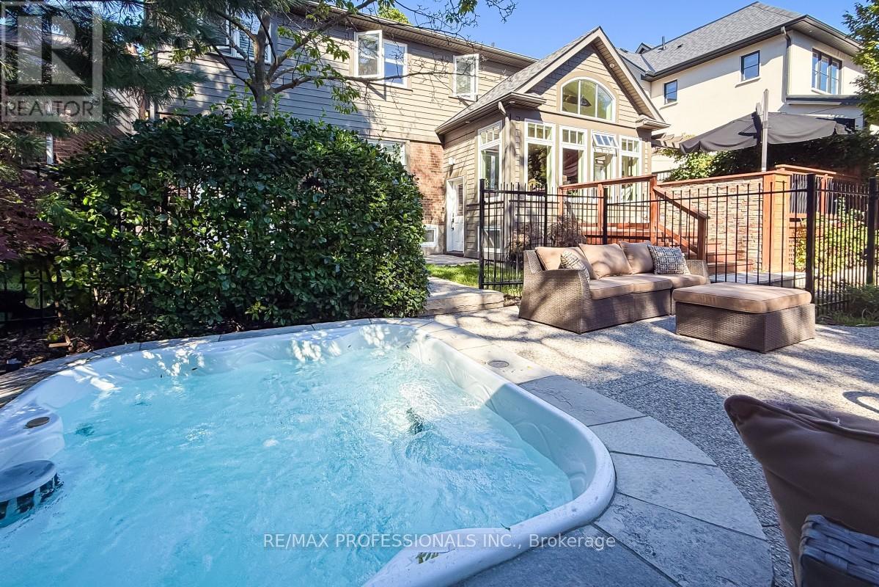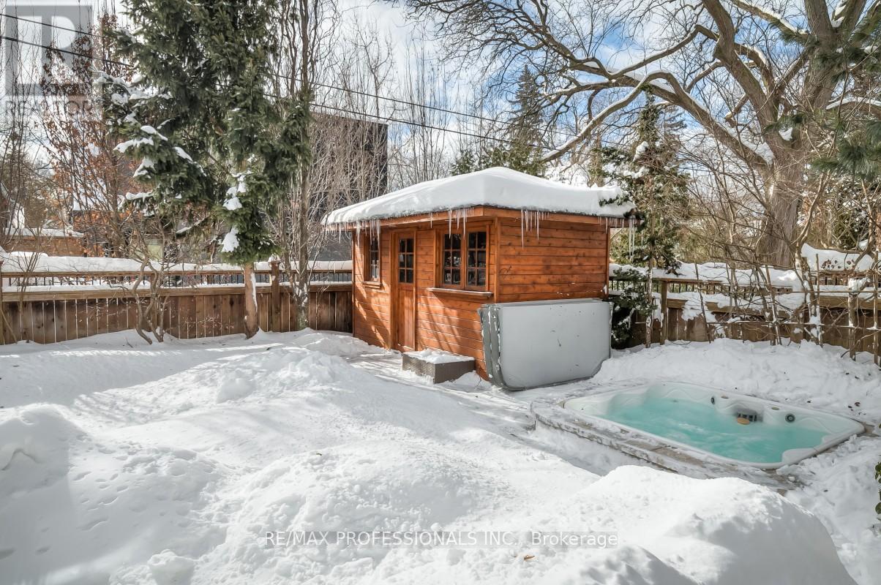$2,595,000
Stunning family residence located in the highly desirable Sunnylea community on a premium 54 foot wide lot. This home boasts 3+2 bedrooms and offers more than 3,300 square feet of comfortable living space. On the upper level, you'll discover a generous primary suite featuring a spacious walk-through closet and an ensuite bathroom, along with two additional well-sized bedrooms, a large five-piece main bathroom, separate laundry room and a bright den that can easily be transformed into an extra bedroom. The main floor showcases a living room with a bay window and a cozy gas fireplace, a dining area, and separate den and office spaces that could serve as additional bedrooms. The inviting kitchen overlooks a picturesque backyard retreat, perfect for outdoor entertaining, complete with a built-in gas barbecue and countertop/bar space. The roomy basement is equipped with a full bathroom, a wet bar, a recreation room with another gas fireplace, a gym/office, and two ample storage rooms. The private backyard paradise, designed and constructed by Solda Pools, features a saltwater pool with fountain and an integrated hot tub for year-round enjoyment, along with an irrigation system, lighting, cedar pool shed, custom tool shed with built-in stainless cupboards/work benches and beautifully crafted exposed aggregate walkways and driveway. Less than 15 minute drive to downtown, steps to top rated schools, TTC, the Kingsway restaurants and all amenities on Bloor St. (id:54662)
Property Details
| MLS® Number | W11977767 |
| Property Type | Single Family |
| Neigbourhood | Stonegate-Queensway |
| Community Name | Stonegate-Queensway |
| Parking Space Total | 2 |
| Pool Features | Salt Water Pool |
| Pool Type | Inground Pool |
Building
| Bathroom Total | 4 |
| Bedrooms Above Ground | 3 |
| Bedrooms Below Ground | 2 |
| Bedrooms Total | 5 |
| Amenities | Fireplace(s) |
| Appliances | Central Vacuum, Water Heater, Dishwasher, Dryer, Microwave, Refrigerator, Stove, Washer |
| Basement Development | Finished |
| Basement Type | N/a (finished) |
| Construction Style Attachment | Detached |
| Cooling Type | Central Air Conditioning, Air Exchanger |
| Exterior Finish | Brick, Wood |
| Fireplace Present | Yes |
| Fireplace Total | 2 |
| Foundation Type | Block |
| Half Bath Total | 1 |
| Heating Fuel | Natural Gas |
| Heating Type | Forced Air |
| Stories Total | 2 |
| Size Interior | 2,000 - 2,500 Ft2 |
| Type | House |
| Utility Water | Municipal Water |
Parking
| Attached Garage | |
| Garage |
Land
| Acreage | No |
| Sewer | Sanitary Sewer |
| Size Depth | 98 Ft |
| Size Frontage | 54 Ft |
| Size Irregular | 54 X 98 Ft |
| Size Total Text | 54 X 98 Ft|under 1/2 Acre |
Interested in 7 Elderidge Avenue, Toronto, Ontario M8Y 2C4?

Dan Brown
Salesperson
(416) 239-1664
www.danbrownhomes.ca/
4242 Dundas St W Unit 9
Toronto, Ontario M8X 1Y6
(416) 236-1241
(416) 231-0563









