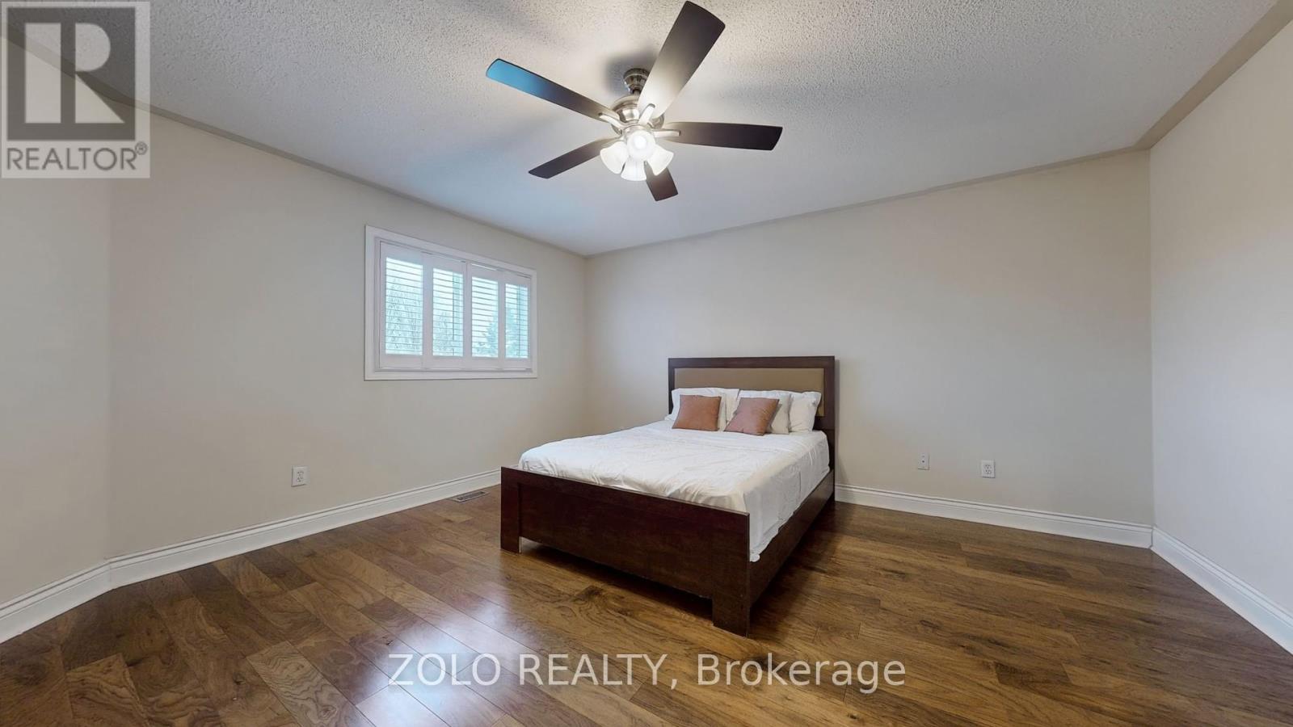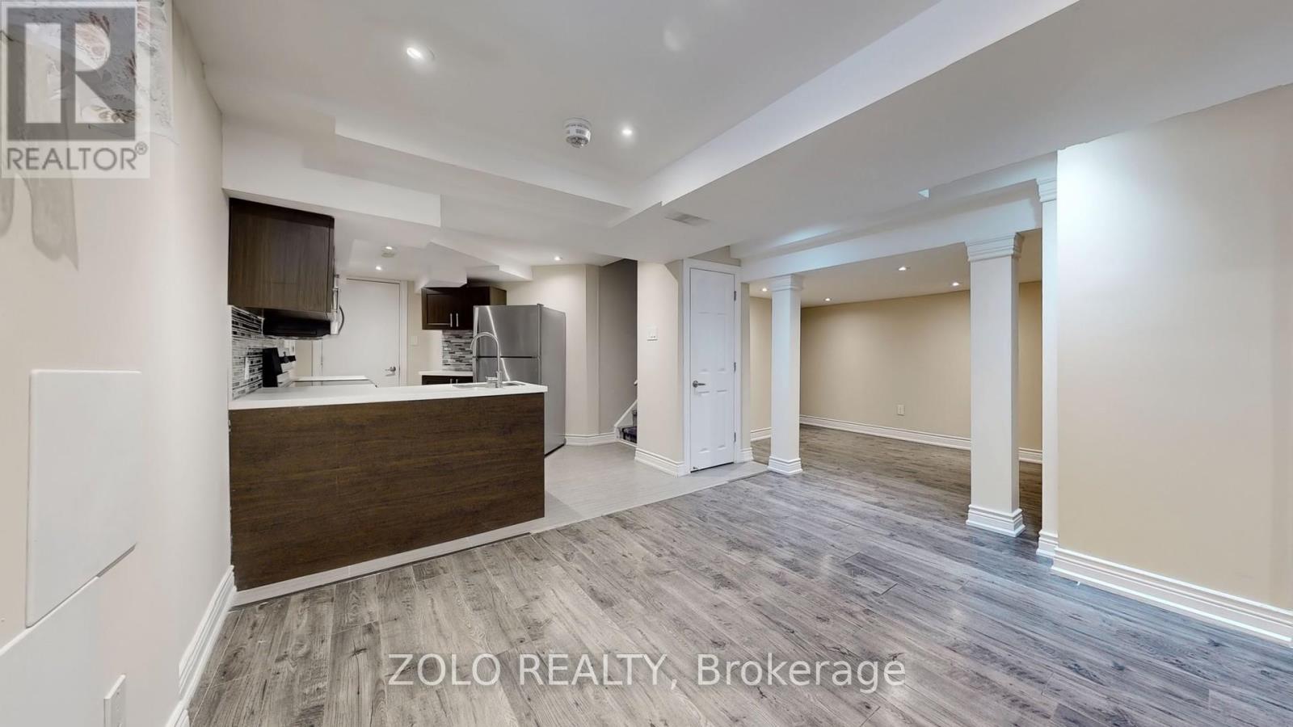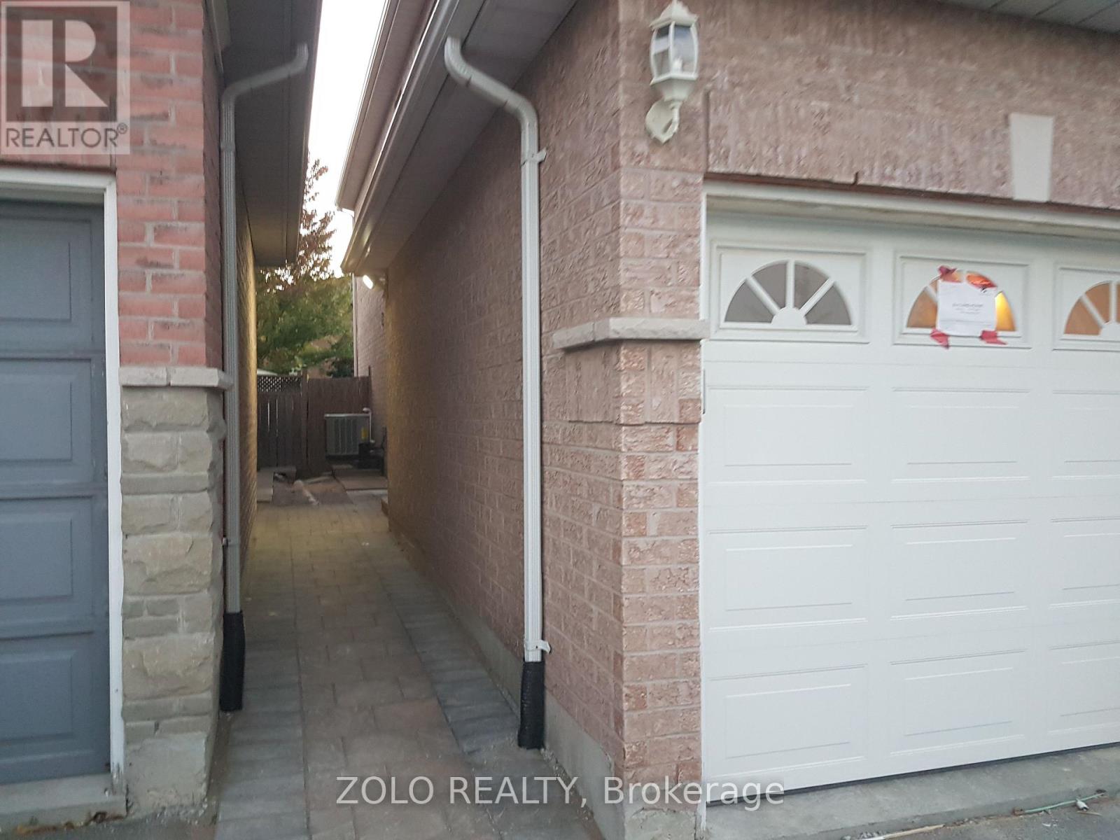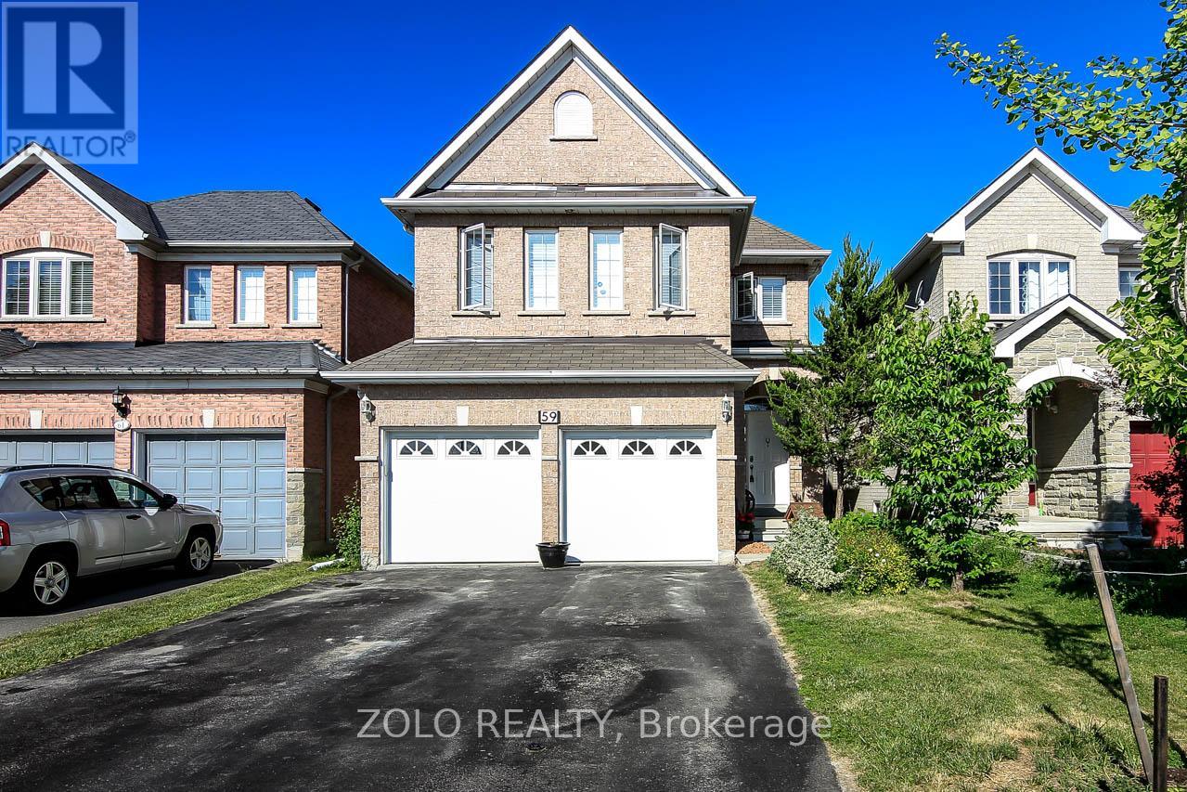$1,298,800
Welcome to your dream home! This stunning, fully renovated open-concept property features a new modern kitchen with sleek quartz countertops, perfect for everyday living and entertaining. Bright, clean, and filled with natural light, the home boasts high-end finishes like ceramic tiles, hardwood floors, pot lights, and an upgraded oak staircase. The spacious ensuite offers a luxurious soaker tub and separate shower; while the 2nd floor includes three bedrooms and a large fourth bedroom with a fireplace. The legal basement is a standout feature, offering three additional bedrooms, its kitchen, laundry, and a separate entrance, ideal for rental income or extended family. Nestled in a prime location close to schools, parks, shopping, and public transit, this home includes a fully fenced private backyard, freshly painted interior, and interlocked walkways. Dont miss this move-in-ready gem! (id:54662)
Property Details
| MLS® Number | N11976525 |
| Property Type | Single Family |
| Neigbourhood | Summerhill |
| Community Name | Summerhill Estates |
| Amenities Near By | Public Transit |
| Community Features | Community Centre |
| Features | Level Lot |
| Parking Space Total | 6 |
Building
| Bathroom Total | 4 |
| Bedrooms Above Ground | 4 |
| Bedrooms Below Ground | 3 |
| Bedrooms Total | 7 |
| Amenities | Fireplace(s) |
| Appliances | Water Meter, Dishwasher, Garage Door Opener, Refrigerator, Stove |
| Basement Features | Apartment In Basement, Separate Entrance |
| Basement Type | N/a |
| Construction Style Attachment | Detached |
| Cooling Type | Central Air Conditioning |
| Exterior Finish | Brick |
| Fireplace Present | Yes |
| Fireplace Total | 1 |
| Flooring Type | Laminate, Tile, Ceramic, Hardwood |
| Foundation Type | Poured Concrete |
| Half Bath Total | 1 |
| Heating Fuel | Natural Gas |
| Heating Type | Forced Air |
| Stories Total | 2 |
| Size Interior | 2,500 - 3,000 Ft2 |
| Type | House |
| Utility Water | Municipal Water, Community Water System |
Parking
| Attached Garage | |
| Garage |
Land
| Acreage | No |
| Land Amenities | Public Transit |
| Sewer | Sanitary Sewer |
| Size Depth | 34 M |
| Size Frontage | 9.23 M |
| Size Irregular | 9.2 X 34 M ; As Per Survey |
| Size Total Text | 9.2 X 34 M ; As Per Survey|under 1/2 Acre |
| Zoning Description | Res |
Utilities
| Cable | Installed |
| Sewer | Installed |
Interested in 59 Jordanray Boulevard, Newmarket, Ontario L3X 2P9?

Shoaib Hakemi
Salesperson
(416) 731-2822
www.instagram.com/shoaibhakemi/profilecard/?igsh=MW9xazM5eGNkb3BqZg==
www.linkedin.com/feed/
5700 Yonge St #1900, 106458
Toronto, Ontario M2M 4K2
(416) 898-8932
(416) 981-3248
www.zolo.ca/








































