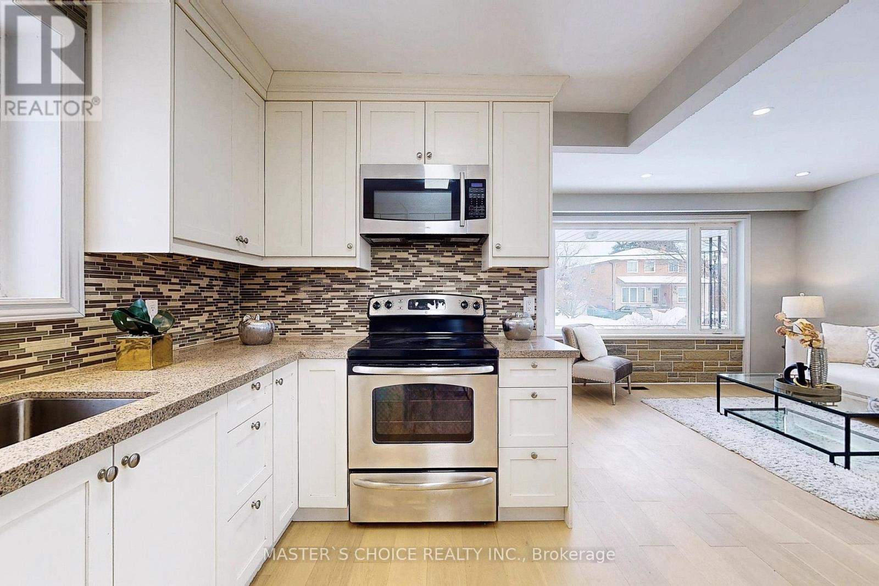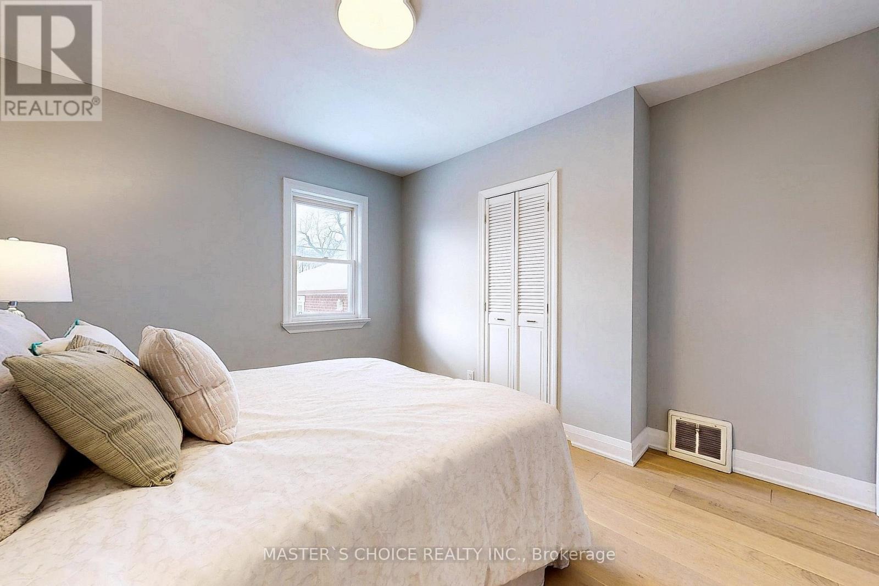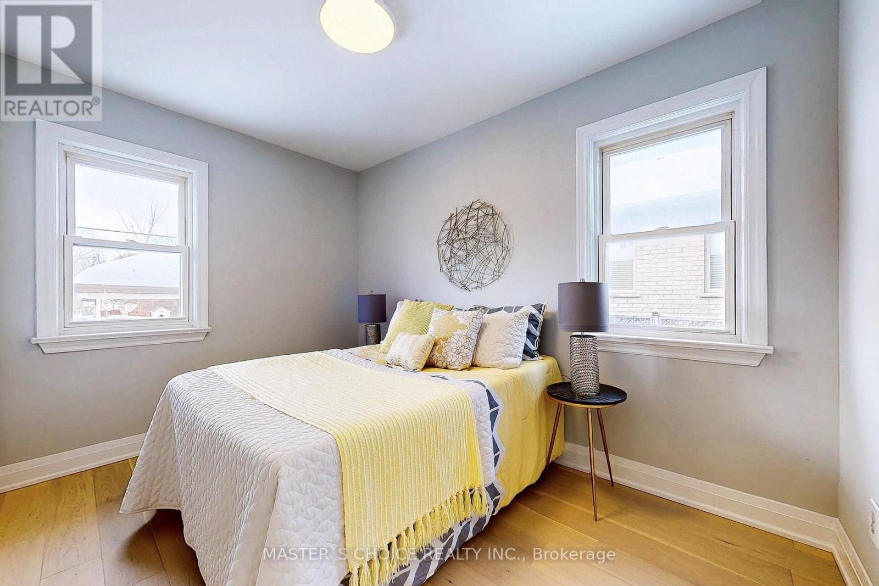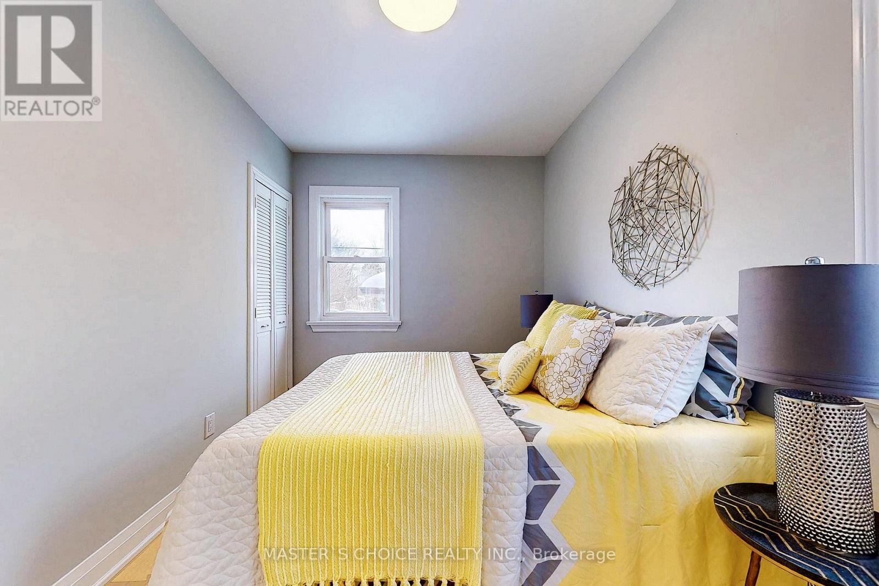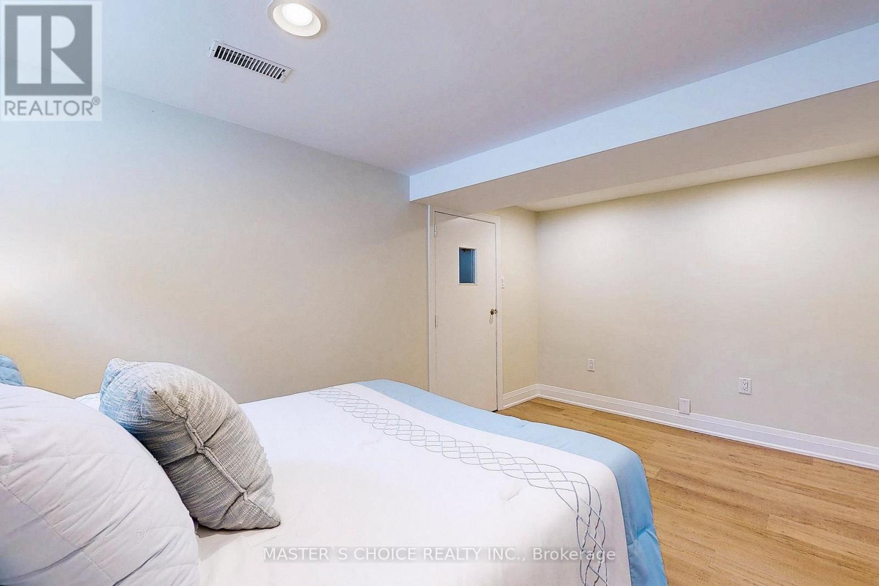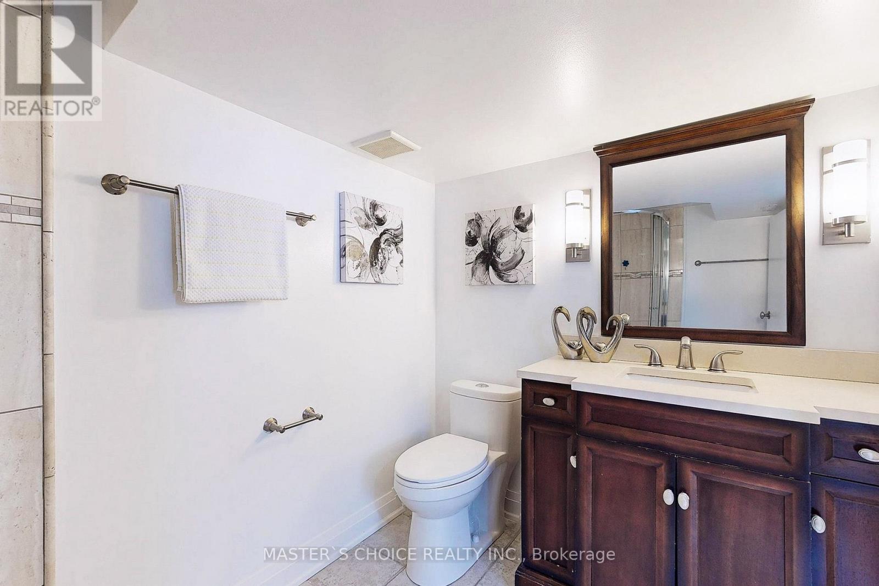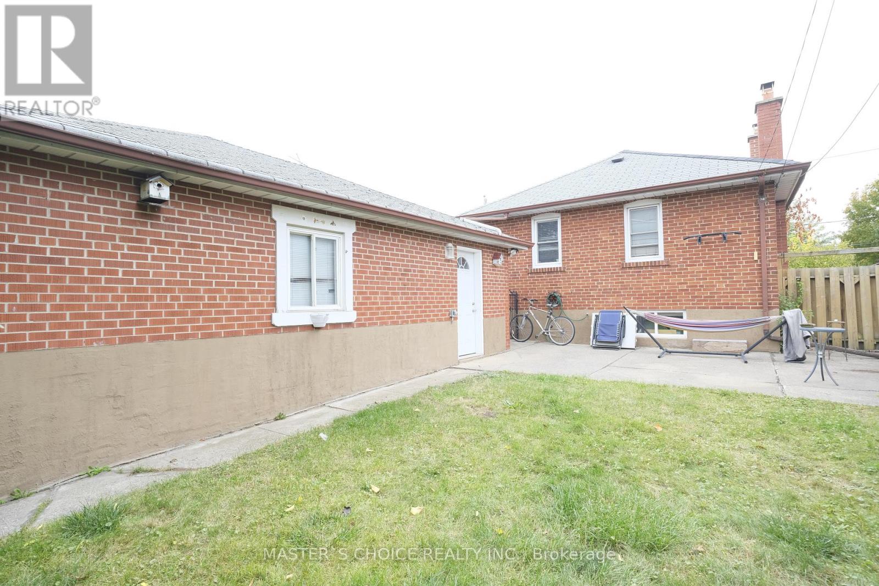$1,219,000
New Renovated and Well-Maintained 2+1 Bedrooms Bungalow With 1.5 Car Garage, Brand New Hardwood Floor Throughout, Brand New Paint, Pot Lights, Open Concept Kitchen With Granite Counter-Top, Move-in Condition, Separate Side Entrance To A Very Spacious, Bright And New Renovated Basement With One Bedroom & Full Bathroom. Roof (2019 & 2024), Furnace (2018). Long Drive Way Can Park 2 Cars. It Is Situated On A 43X111' Lot On South Etobicoke's Alderwood Community, Which has Unlimited Potential For Your Family To Live Or Invest. Near To Parks, Schools, Shopping, Ttc, Go Transit, Sherway, Theatre, &Amp; Major Highways. Mere Minutes To Downtown Or Airport. (id:54662)
Property Details
| MLS® Number | W11976389 |
| Property Type | Single Family |
| Community Name | Alderwood |
| Equipment Type | Water Heater - Gas |
| Features | Carpet Free |
| Parking Space Total | 3 |
| Rental Equipment Type | Water Heater - Gas |
Building
| Bathroom Total | 2 |
| Bedrooms Above Ground | 2 |
| Bedrooms Below Ground | 1 |
| Bedrooms Total | 3 |
| Appliances | Dishwasher, Dryer, Microwave, Stove, Washer, Refrigerator |
| Architectural Style | Bungalow |
| Basement Development | Finished |
| Basement Features | Separate Entrance |
| Basement Type | N/a (finished) |
| Construction Style Attachment | Detached |
| Cooling Type | Central Air Conditioning |
| Exterior Finish | Brick |
| Flooring Type | Hardwood, Vinyl |
| Foundation Type | Block |
| Heating Fuel | Natural Gas |
| Heating Type | Forced Air |
| Stories Total | 1 |
| Size Interior | 700 - 1,100 Ft2 |
| Type | House |
| Utility Water | Municipal Water |
Parking
| Detached Garage |
Land
| Acreage | No |
| Sewer | Sanitary Sewer |
| Size Depth | 111 Ft |
| Size Frontage | 43 Ft |
| Size Irregular | 43 X 111 Ft |
| Size Total Text | 43 X 111 Ft |
| Zoning Description | Residential |
Utilities
| Sewer | Installed |
Interested in 278 Beta Street W, Toronto, Ontario M8W 4J1?
Amy Qu
Broker
amyqu.com/
7030 Woodbine Ave #905
Markham, Ontario L3R 6G2
(905) 940-8999
(905) 940-3999











