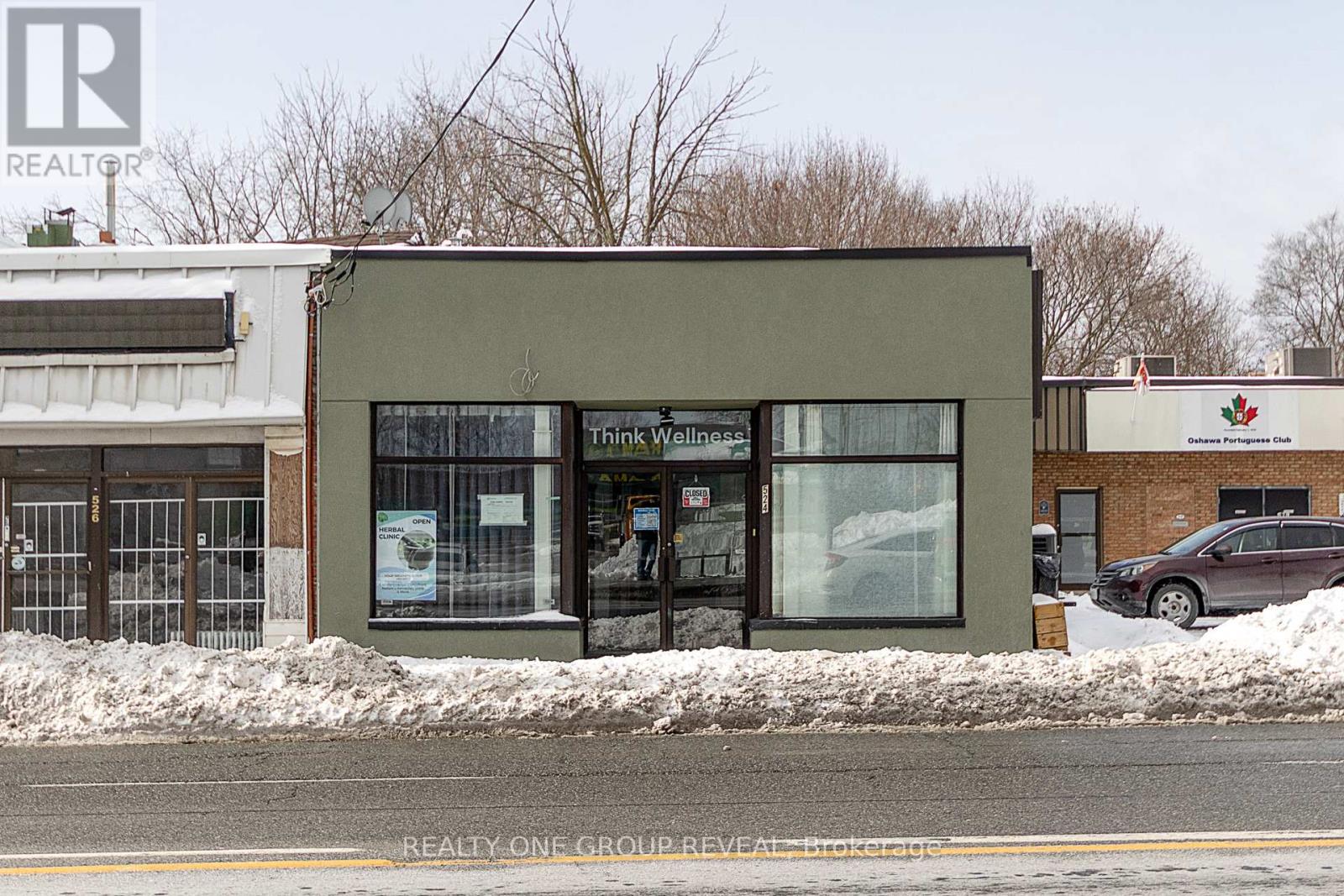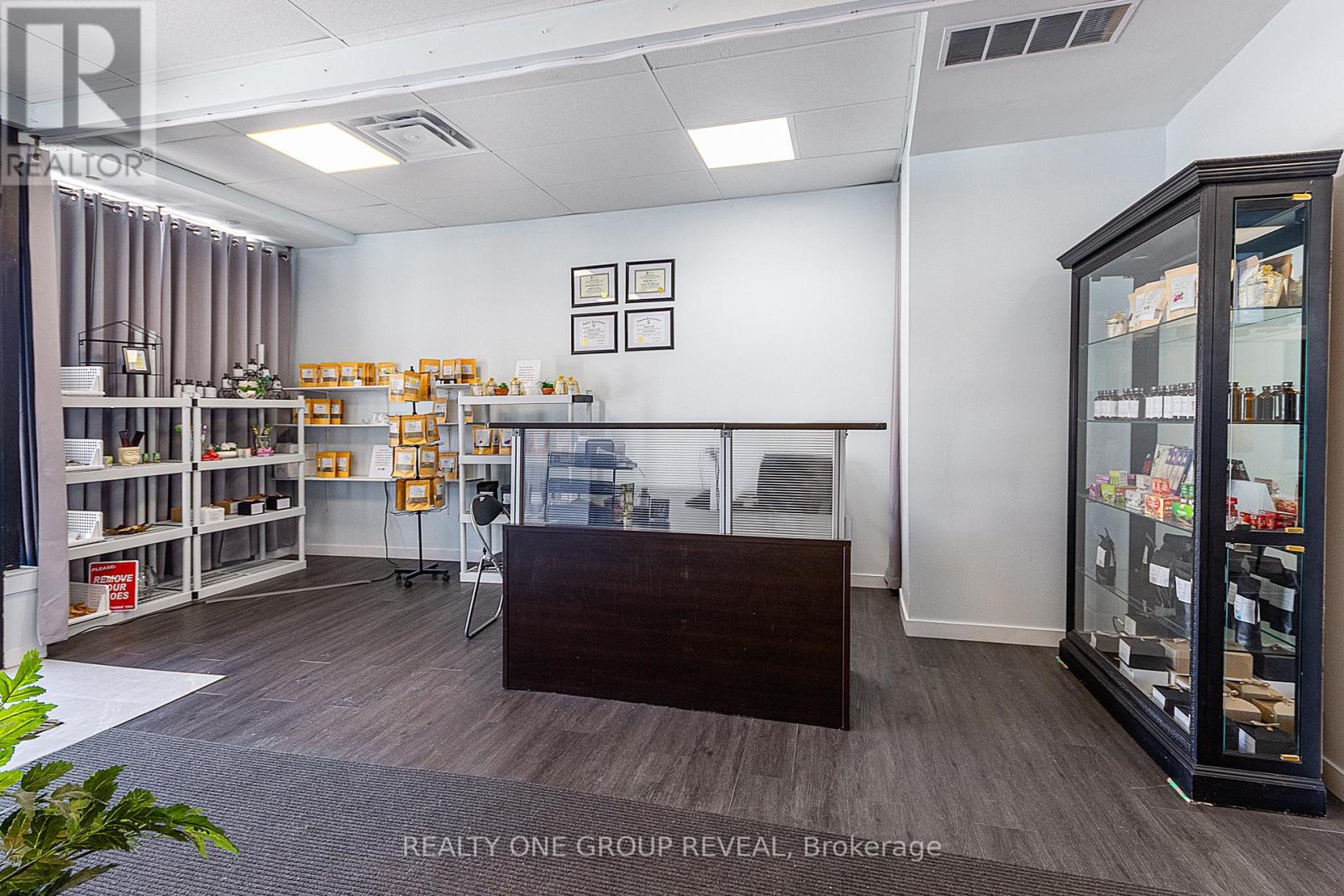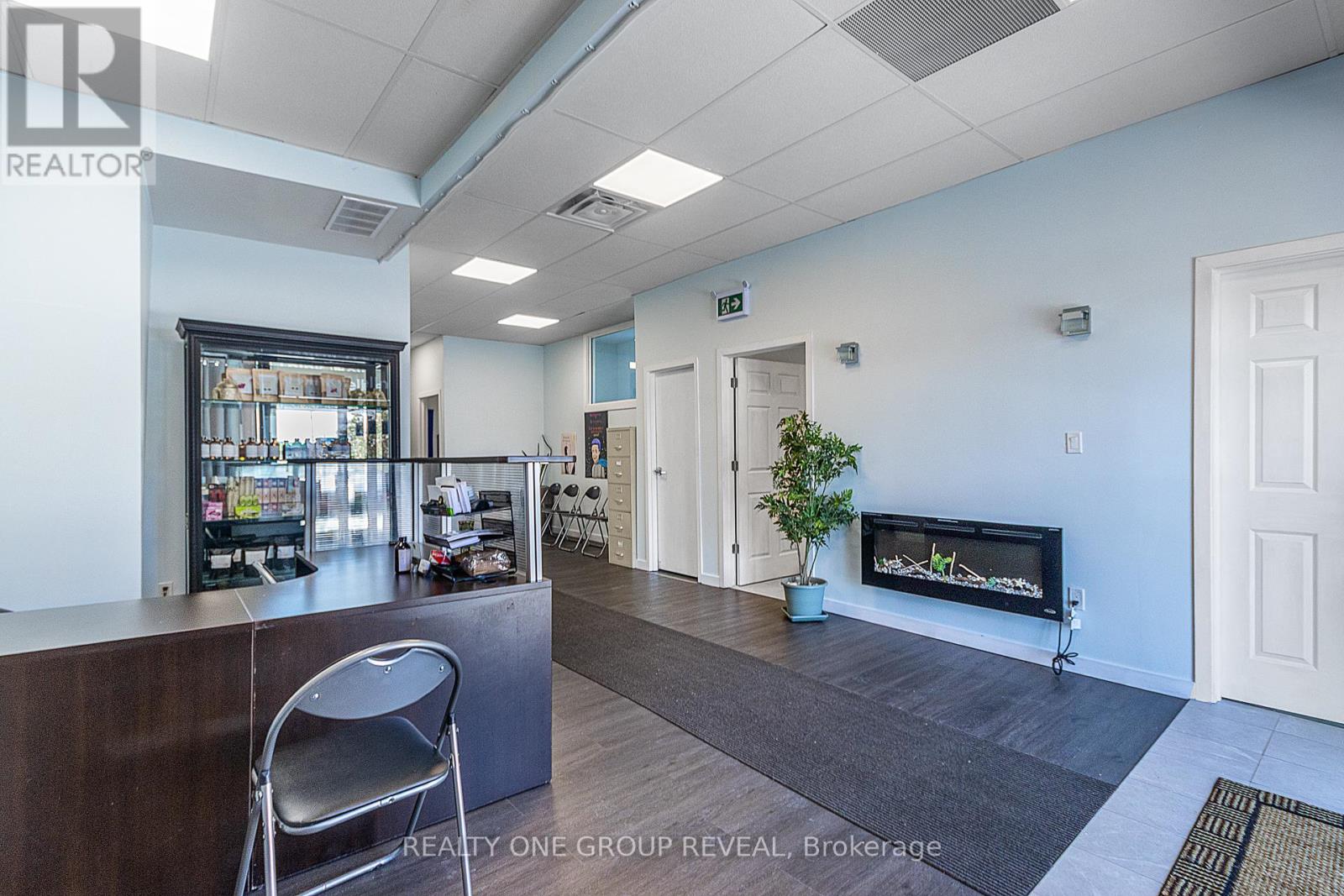$1,375,000
Prime inv. opportunity in downtown Oshawa's urban development area. Freestanding Bldg., newly(1Yr.) redeveloped by permit. 3364s.f. on 2 levels, the main level is a town approved Medical clinic, the lower level is Residential. The medical clinic has a Reception area, 3x Therapy rooms, Kitchenette, Barrier-free WashRm & Entry, plus addt'l. sq. footage for more therapy rooms, a pharmacy or meeting room. High ceilings. The Basement has been underpinned and professionally finished with 8' ceilings & a Legal 1-BedRm Apt. that include; Bonus Rooms, 2x WashRms, private Entrance, Parking and lots of Storage. Urban development is well underway in this area; Bloor/Simcoe overpass completed, 401 ON-Ramp, Go Station and Residential Towers with Planning, for the proposed new mixed use Transit oriented community. OPPORTUNITY KNOCKS! (id:59911)
Business
| Business Type | Other |
| Business Sub Type | Professional office(s) |
Property Details
| MLS® Number | E11975828 |
| Property Type | Office |
| Neigbourhood | Central |
| Community Name | Central |
Building
| Appliances | Dryer, Washer |
| Cooling Type | Fully Air Conditioned |
| Heating Fuel | Natural Gas |
| Heating Type | Other |
| Size Interior | 3,364 Ft2 |
| Type | Offices |
| Utility Water | Municipal Water |
Land
| Acreage | No |
| Size Depth | 95 Ft ,6 In |
| Size Frontage | 25 Ft ,1 In |
| Size Irregular | 25.12 X 95.5 Ft |
| Size Total Text | 25.12 X 95.5 Ft |
| Zoning Description | Psc-a |
Interested in 524 Simcoe Street S, Oshawa, Ontario L1H 4J8?

Karen Clai Whittaker-Williams
Salesperson
(888) 766-4456
karenwhittakerhomes.com/
www.facebook.com/KarenWhittakerHomes/
twitter.com/kwwhittaker
www.linkedin.com/in/karenwhittakerhomes/
813 Dundas St West #1
Whitby, Ontario L1N 2N6
(905) 233-2461
(905) 233-2462
www.realtyonegroupreveal.ca/




















