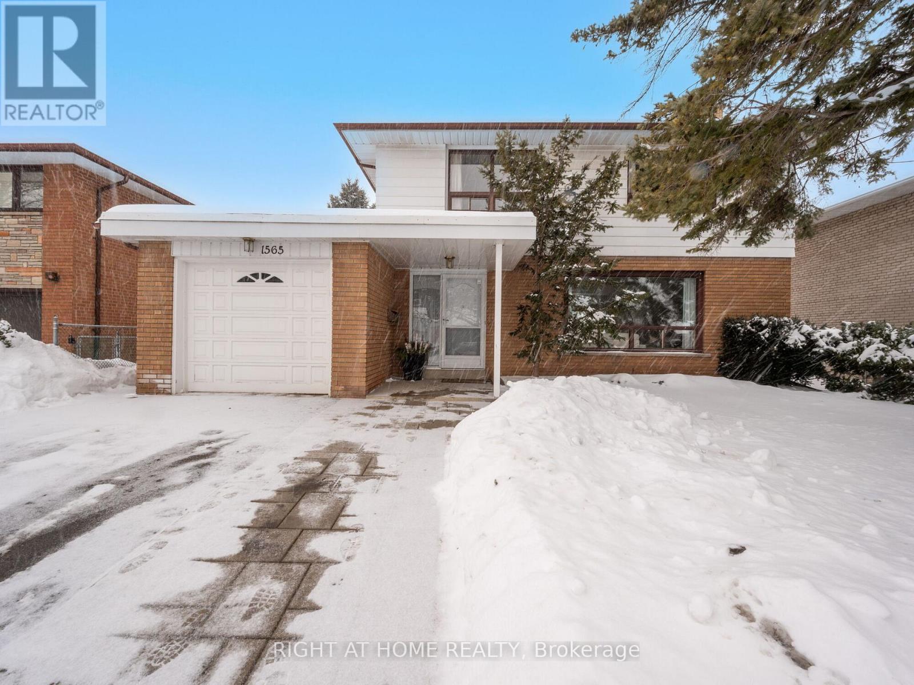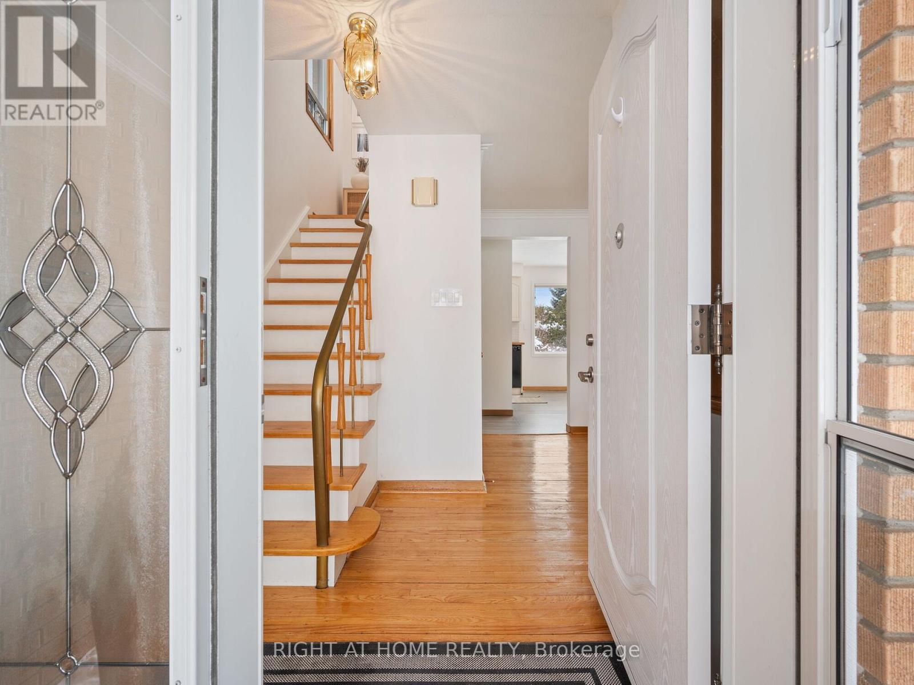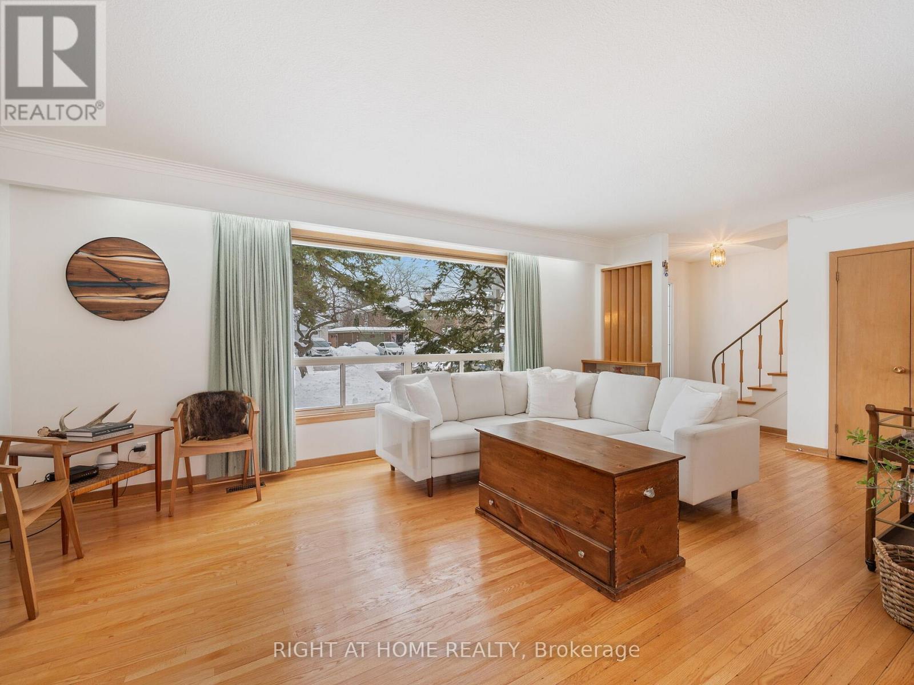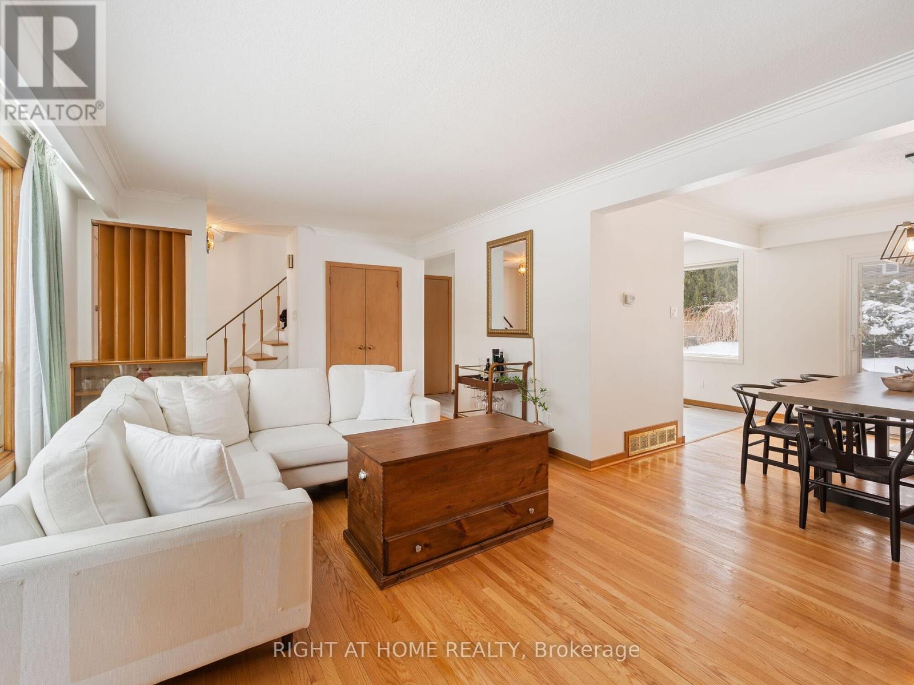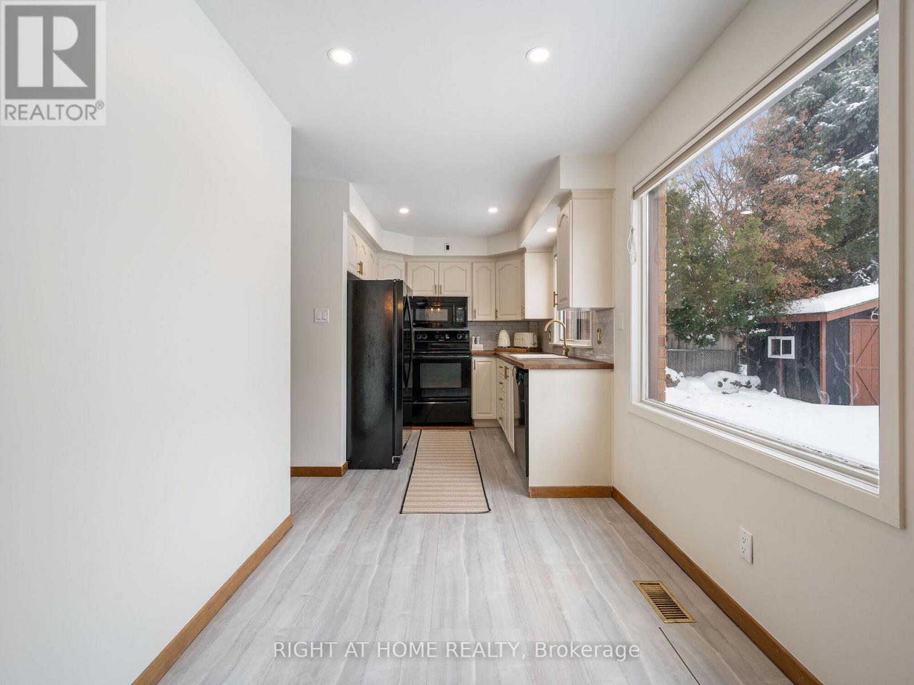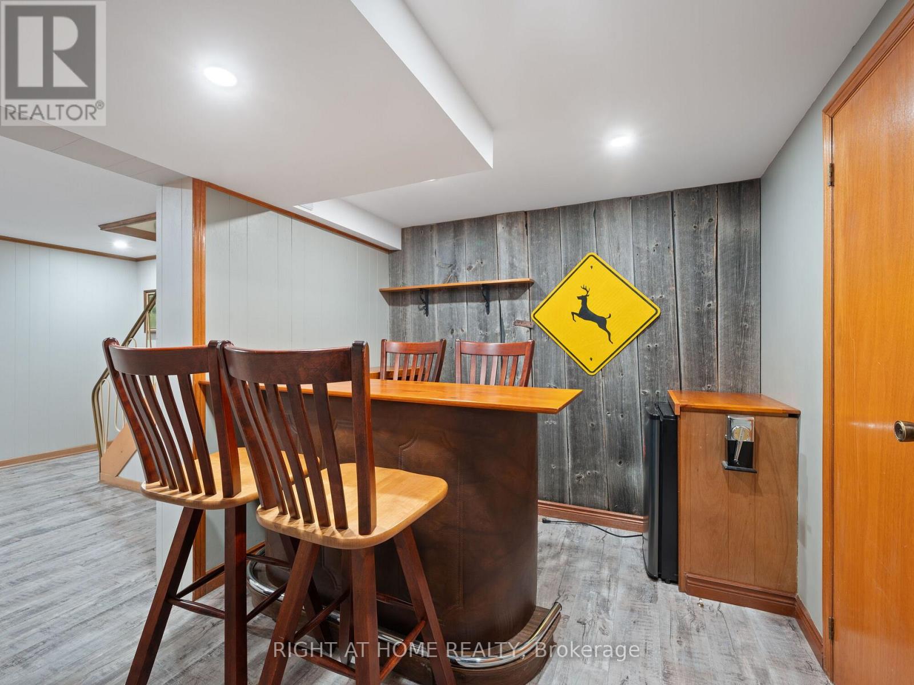$1,315,000
Calling all Families and First Time Home Buyers! This beautifully renovated two storey home is in the picturesque Lakeview neighborhood on a massive 50 x 127 ft lot. Offering nearly 2,100 sq. ft. of living space with hardwood floors throughout, this 4 bedroom, 3-bathroom home offers a seamless blend of luxury and comfort. The main floor boasts an open concept kitchen and dining area perfect for hosting dinner parties, leading to a spacious living room warmed by a charming wood burning fireplace and tons of natural light. Upstairs, you'll find four spacious bedrooms, including a bright primary suite. The fully finished basement includes a large family room with a fireplace, a flexible utility space, bar, and bath great for hosting guests. The recently redone front landscaping features an attached garage, multiple drive parking, stone walkway, and gorgeous front gardens. Finally, step out into a private and beautifully landscaped backyard with lush gardens and tons of afternoon sun, perfect for outdoor gatherings. Close to parks, trails, and recreational amenities, this home offers plenty of indoor and outdoor space for the whole family to enjoy! A Must See! (id:54662)
Property Details
| MLS® Number | W11975084 |
| Property Type | Single Family |
| Neigbourhood | Orchard Heights |
| Community Name | Lakeview |
| Parking Space Total | 3 |
Building
| Bathroom Total | 3 |
| Bedrooms Above Ground | 4 |
| Bedrooms Total | 4 |
| Amenities | Fireplace(s) |
| Appliances | Dishwasher, Dryer, Freezer, Microwave, Oven, Refrigerator, Stove, Washer |
| Basement Development | Partially Finished |
| Basement Type | N/a (partially Finished) |
| Construction Style Attachment | Detached |
| Cooling Type | Central Air Conditioning |
| Exterior Finish | Brick |
| Fireplace Present | Yes |
| Fireplace Total | 2 |
| Fireplace Type | Insert,woodstove |
| Foundation Type | Unknown |
| Half Bath Total | 2 |
| Heating Fuel | Natural Gas |
| Heating Type | Forced Air |
| Stories Total | 2 |
| Size Interior | 1,100 - 1,500 Ft2 |
| Type | House |
| Utility Water | Municipal Water |
Parking
| Attached Garage | |
| Garage |
Land
| Acreage | No |
| Sewer | Sanitary Sewer |
| Size Depth | 127 Ft ,3 In |
| Size Frontage | 50 Ft |
| Size Irregular | 50 X 127.3 Ft |
| Size Total Text | 50 X 127.3 Ft |
Interested in 1565 Carletta Drive, Mississauga, Ontario L4X 1E2?
George Kapralos
Salesperson
kapralos.ca/
130 Queens Quay East #506
Toronto, Ontario M5V 3Z6
(416) 383-9525
(416) 391-0013
