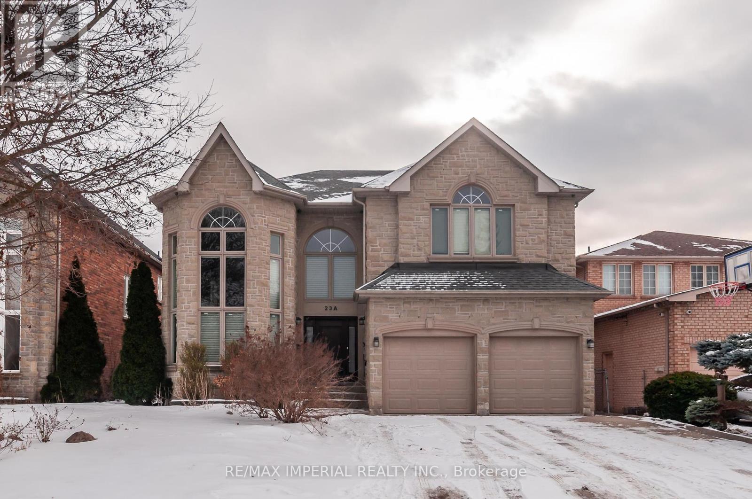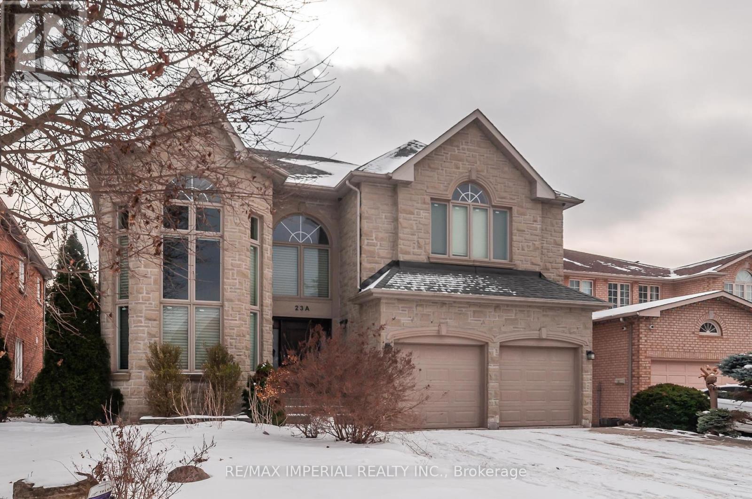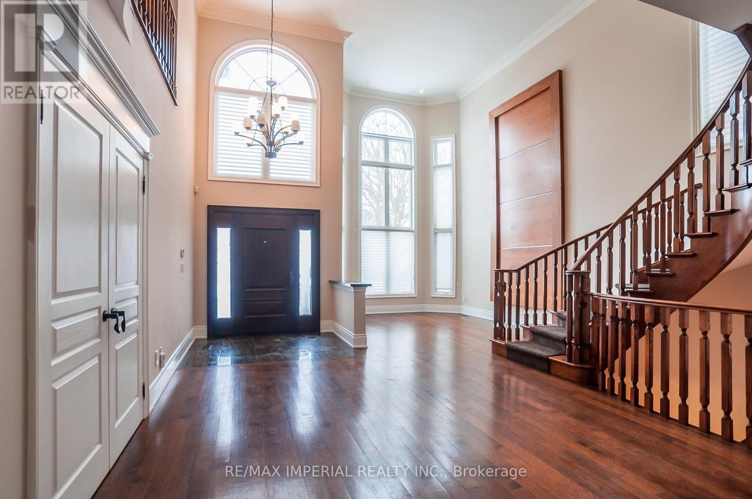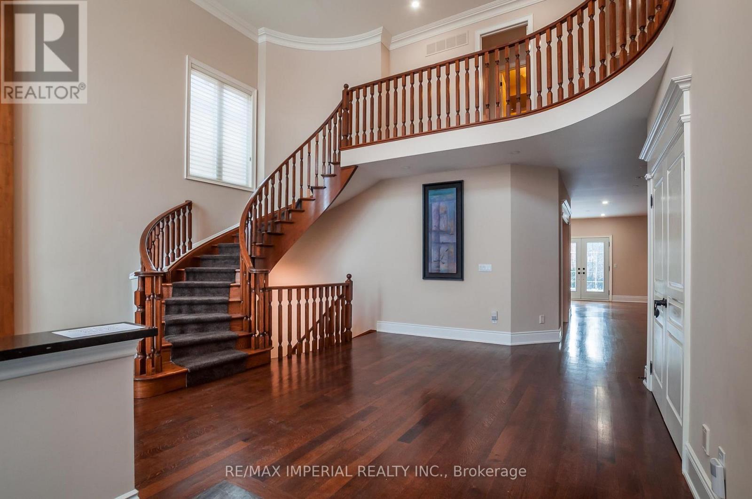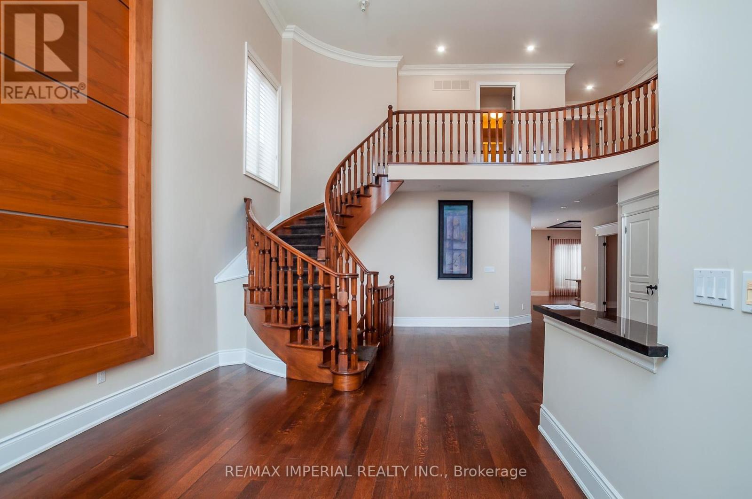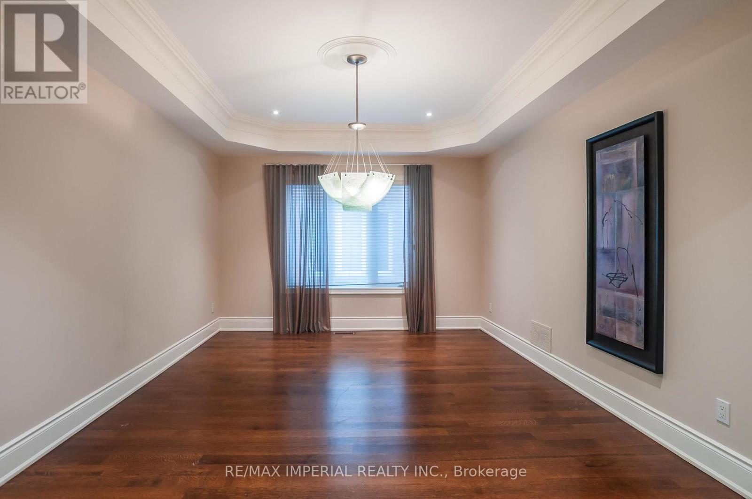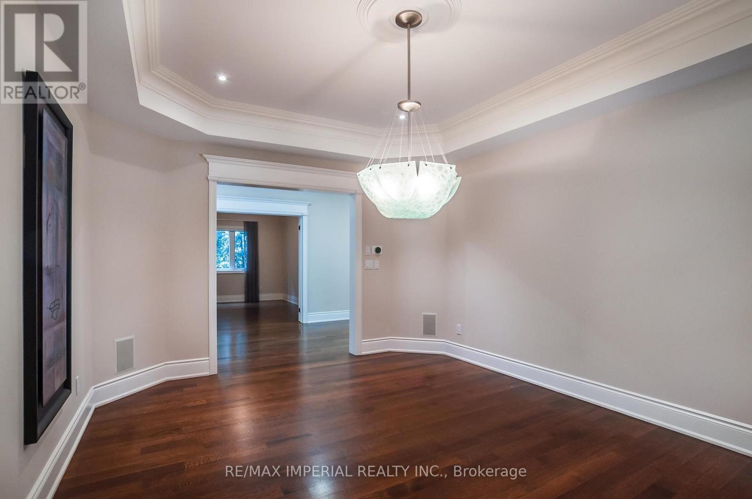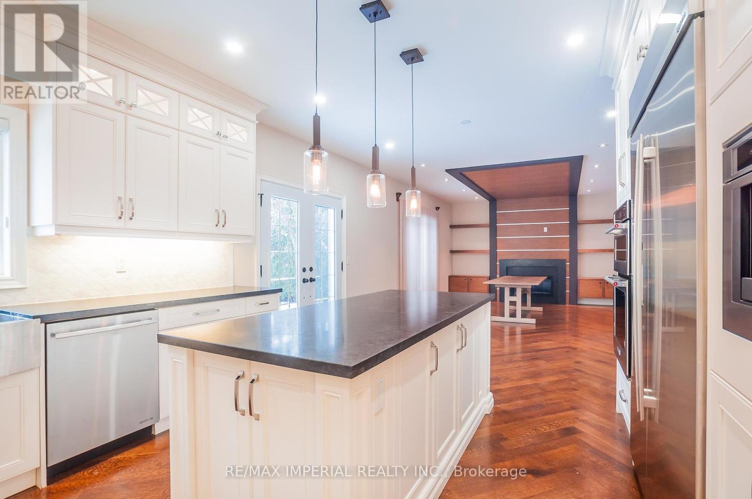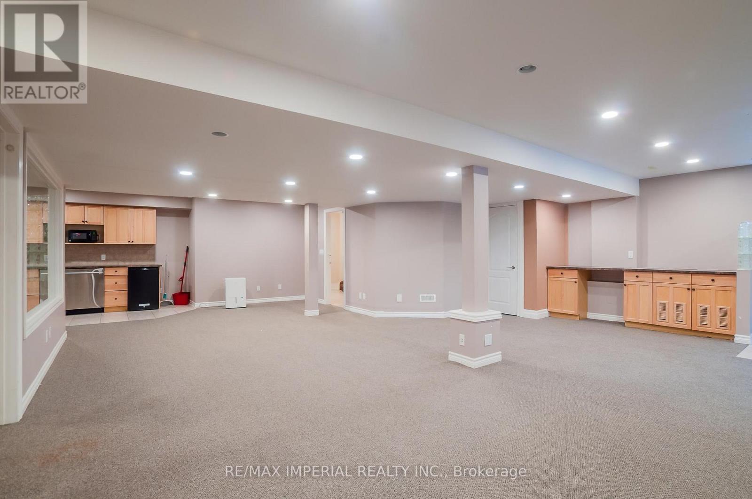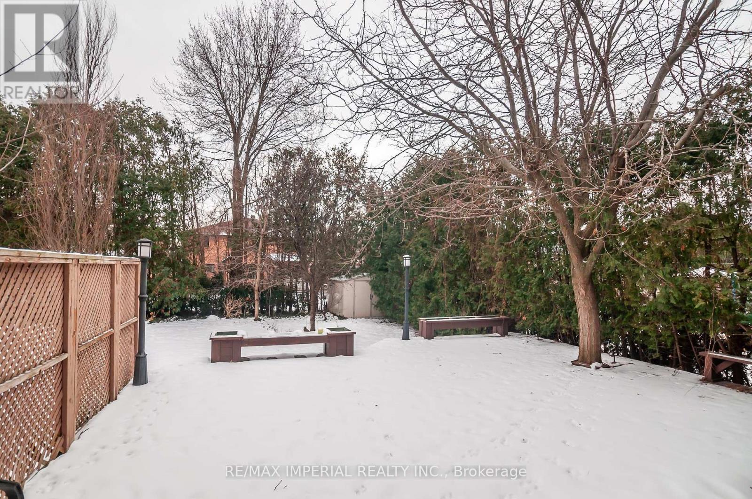$3,550,000
Upscale South Richvale Neighbourhood, Custom Quality Construction, Superior Workmanship & Finishes. 4 bedrooms and 3 full bathrooms on 2nd floor; Custom Design Kitchen, living, dining, family, study rooms, and powder room on the ground floor; Basement with storage area and a workshop, and Professionally Finished Basement apartment with living room, 2 bedrooms, kitchenette, and full bathroom. Basement apartment with Separate entrance Walk Up To Private Backyard. Superbly Landscaped, Aggregated Concrete Driveway & Walkway, Oversize Deck. (id:59911)
Property Details
| MLS® Number | N11971913 |
| Property Type | Single Family |
| Neigbourhood | Richvale |
| Community Name | South Richvale |
| Amenities Near By | Park, Public Transit, Schools |
| Community Features | Community Centre |
| Features | Carpet Free, In-law Suite |
| Parking Space Total | 6 |
Building
| Bathroom Total | 5 |
| Bedrooms Above Ground | 4 |
| Bedrooms Below Ground | 2 |
| Bedrooms Total | 6 |
| Age | 16 To 30 Years |
| Appliances | Oven - Built-in, Central Vacuum, Dryer, Stove, Washer, Refrigerator |
| Basement Development | Finished |
| Basement Features | Walk-up |
| Basement Type | N/a (finished) |
| Construction Style Attachment | Detached |
| Cooling Type | Central Air Conditioning, Ventilation System |
| Exterior Finish | Brick, Stone |
| Fireplace Present | Yes |
| Flooring Type | Carpeted, Hardwood |
| Foundation Type | Concrete |
| Half Bath Total | 1 |
| Heating Fuel | Natural Gas |
| Heating Type | Forced Air |
| Stories Total | 2 |
| Size Interior | 3,000 - 3,500 Ft2 |
| Type | House |
| Utility Water | Municipal Water |
Parking
| Attached Garage | |
| Garage |
Land
| Acreage | No |
| Land Amenities | Park, Public Transit, Schools |
| Sewer | Sanitary Sewer |
| Size Depth | 150 Ft |
| Size Frontage | 50 Ft |
| Size Irregular | 50 X 150 Ft |
| Size Total Text | 50 X 150 Ft |
| Zoning Description | Residential |
Interested in 23a Mackay Drive, Richmond Hill, Ontario L4C 6N9?

Frank Fan
Broker
4168905555.ca/
facebook.com/41689O5555
3000 Steeles Ave E Ste 101
Markham, Ontario L3R 4T9
(905) 305-0033
(905) 305-1133
