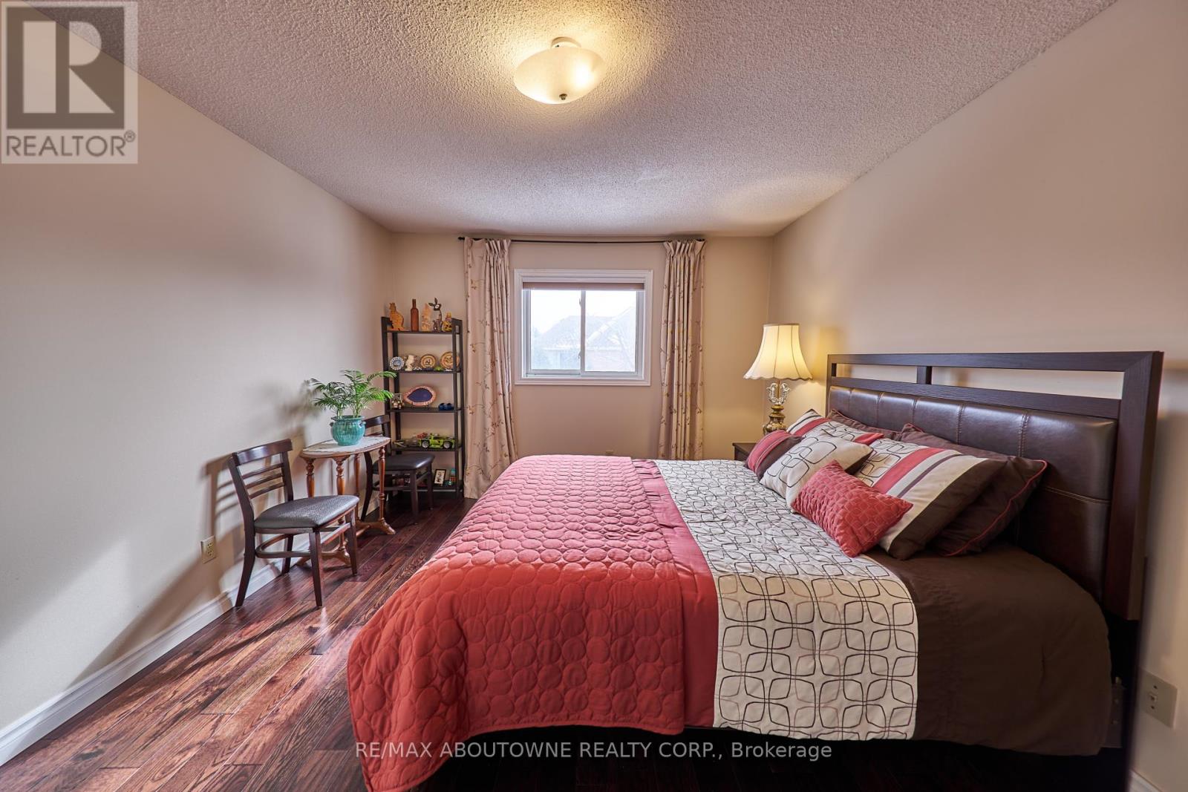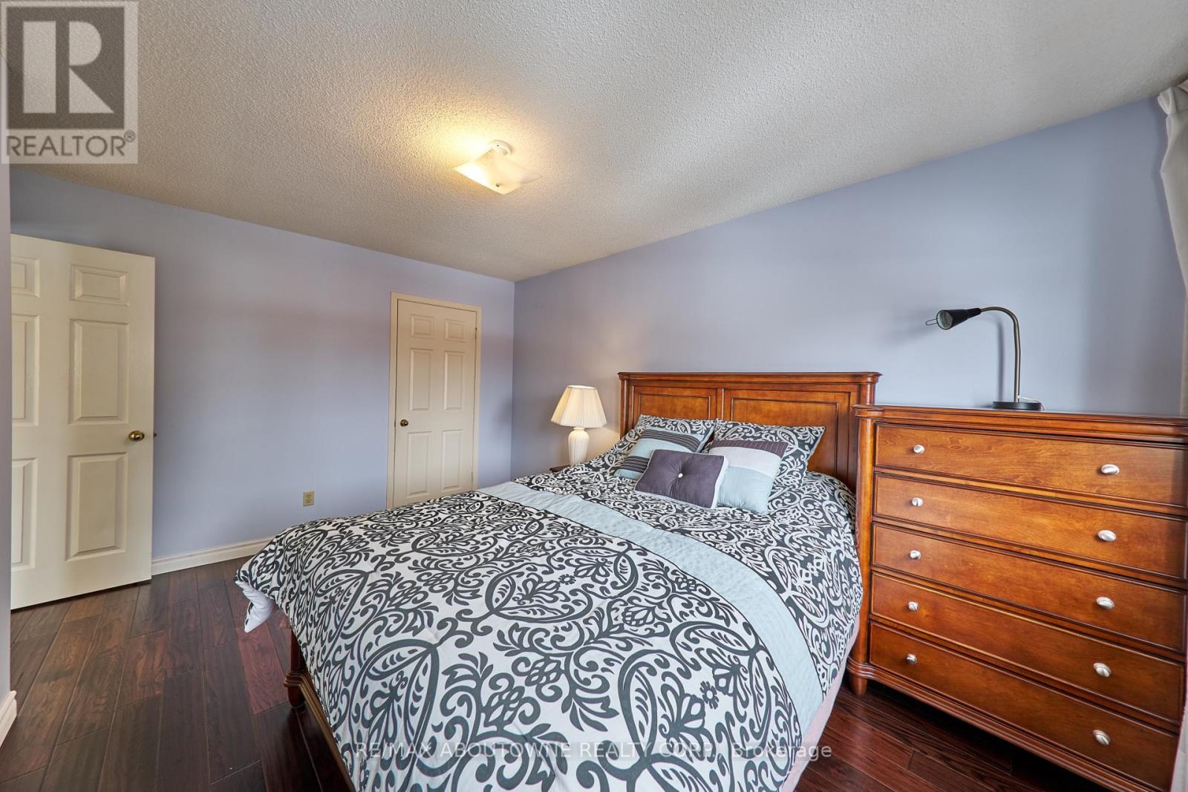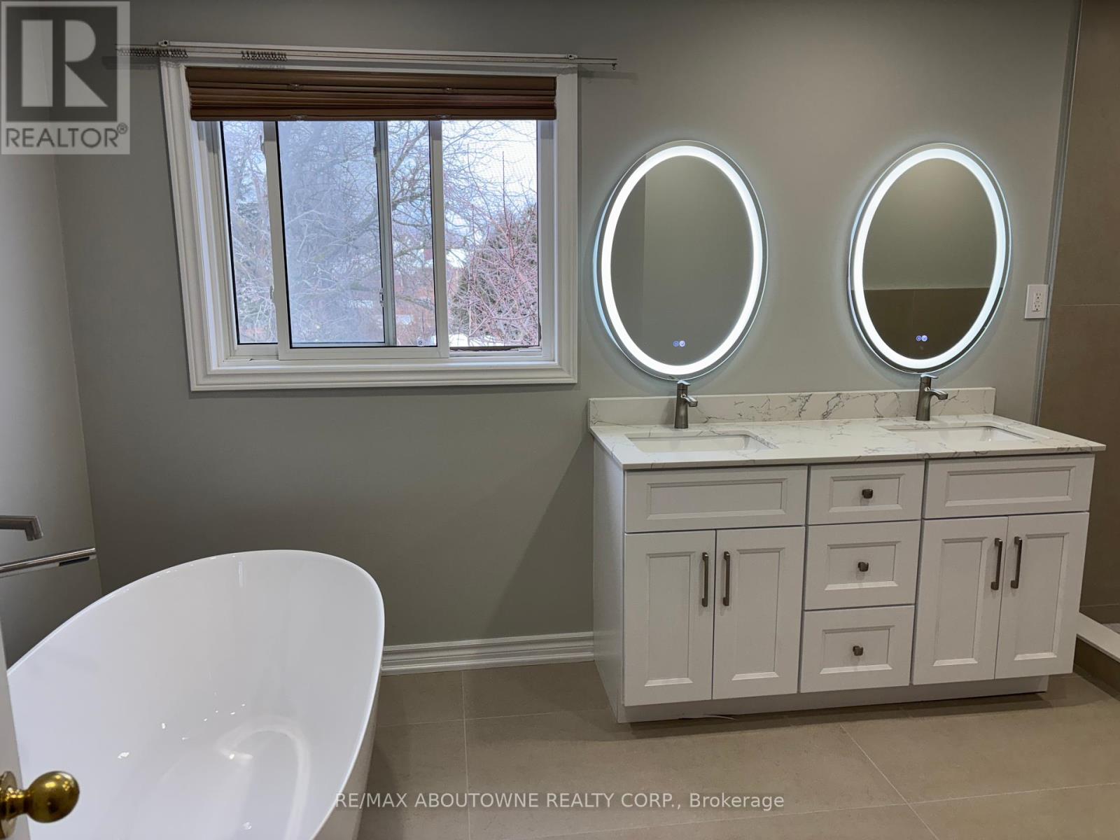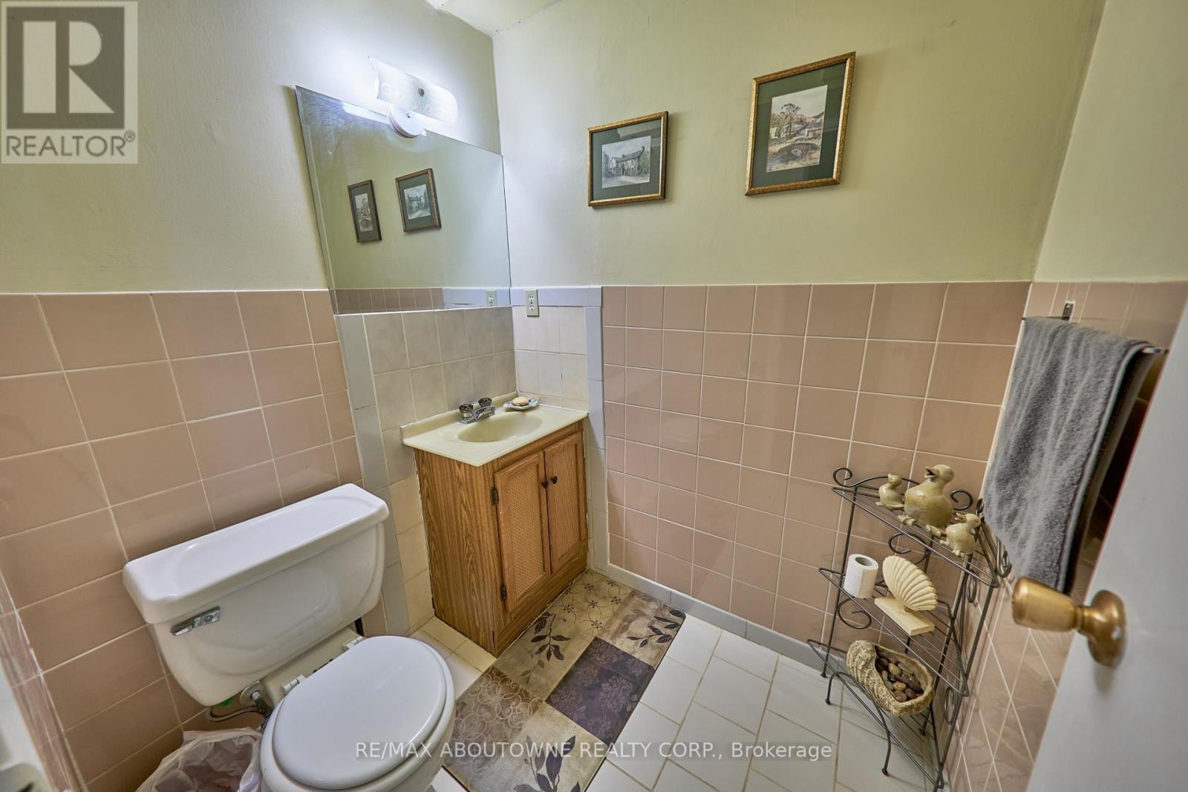$5,000 Monthly
Welcome to 2044 Grenville Dr, Oakville, a beautifully maintained 4 +1 bedroom detached home near Upper Middle & Eighth Line. The main floor features a family room with fireplace, living room, dining room, updated kitchen, and a breakfast area, providing ample space for everyday living and entertaining. The second floor offers a skylight and four good-sized bedrooms, with a just renovated master bedroom with ensuite. The finished basement offers an additional bedroom and a spacious recreation room, perfect for extra living space. The home also boasts a large fenced-in backyard with lots of beautiful flowers. This owner-occupied home is steps from trails, parks, a community center, shopping, and transit, with easy access to major highways and Oakville GO Station. Located near highly ranked schools, including Iroquois Ridge High School, this home is perfect for families seeking comfort, convenience, and a vibrant neighborhood. This move-in-ready home provides an exceptional living experience in one of Oakvilles most sought-after locations. (id:54662)
Property Details
| MLS® Number | W11971228 |
| Property Type | Single Family |
| Community Name | 1018 - WC Wedgewood Creek |
| Parking Space Total | 4 |
Building
| Bathroom Total | 4 |
| Bedrooms Above Ground | 4 |
| Bedrooms Below Ground | 1 |
| Bedrooms Total | 5 |
| Appliances | Water Heater |
| Basement Development | Finished |
| Basement Type | N/a (finished) |
| Construction Style Attachment | Detached |
| Cooling Type | Central Air Conditioning |
| Exterior Finish | Brick, Concrete |
| Fireplace Present | Yes |
| Foundation Type | Concrete |
| Half Bath Total | 2 |
| Heating Fuel | Natural Gas |
| Heating Type | Forced Air |
| Stories Total | 2 |
| Type | House |
| Utility Water | Municipal Water |
Parking
| Attached Garage |
Land
| Acreage | No |
| Sewer | Sanitary Sewer |
| Size Depth | 121 Ft ,1 In |
| Size Frontage | 55 Ft ,9 In |
| Size Irregular | 55.77 X 121.16 Ft |
| Size Total Text | 55.77 X 121.16 Ft |
Interested in 2044 Grenville Drive, Oakville, Ontario L6H 3Y5?
Esther Huang
Broker
1235 North Service Rd W #100d
Oakville, Ontario L6M 3G5
(905) 338-9000
































