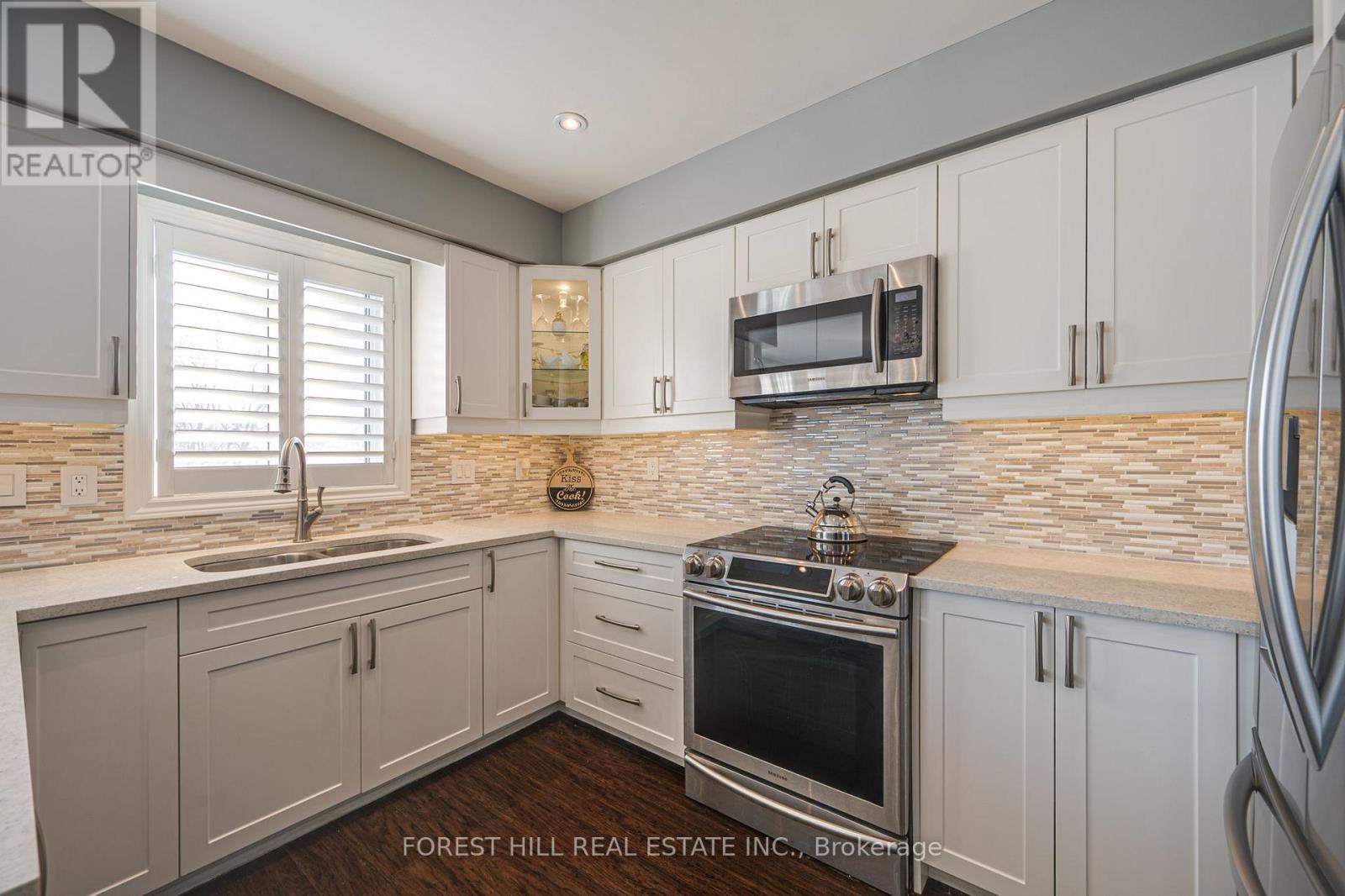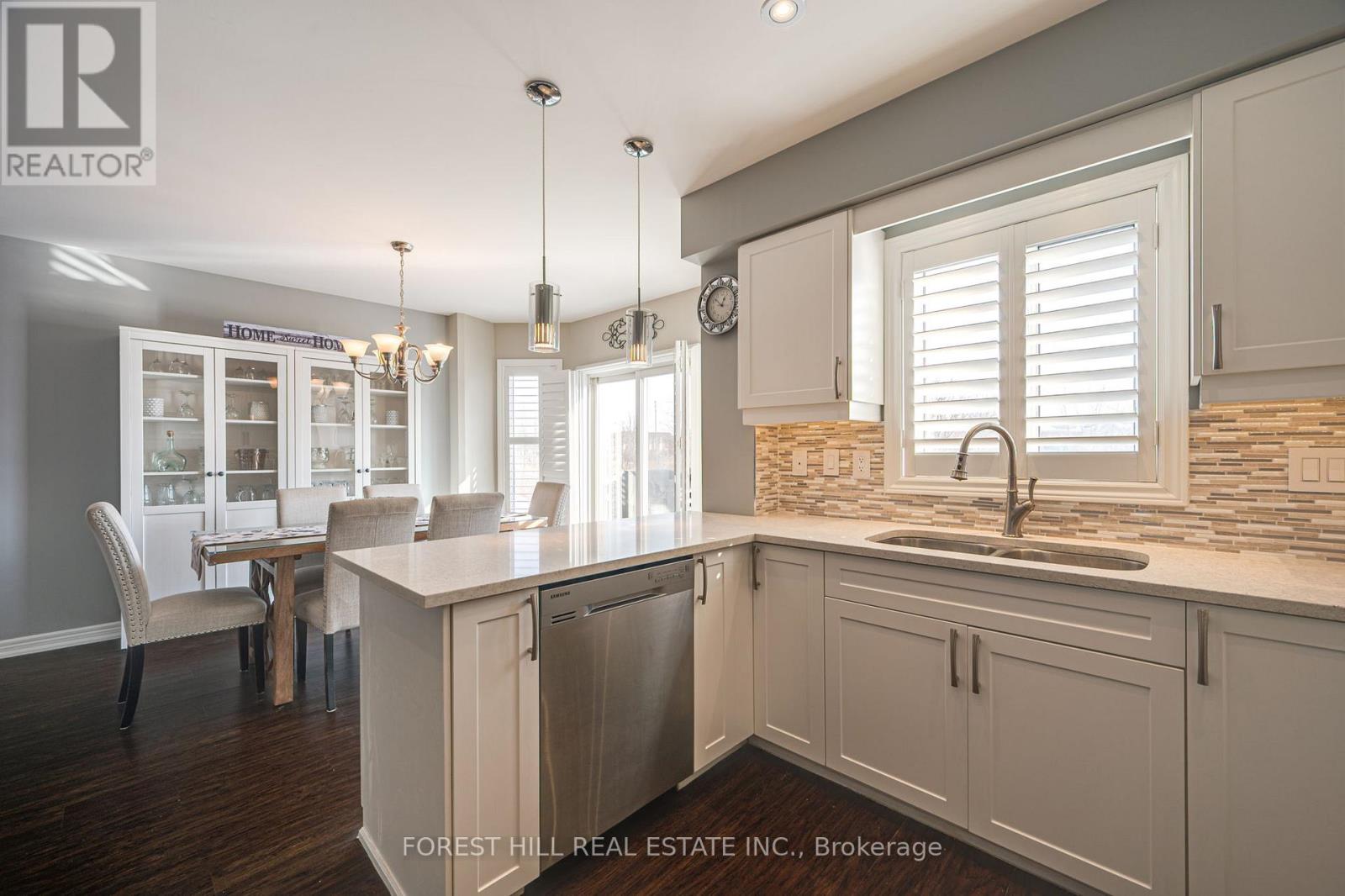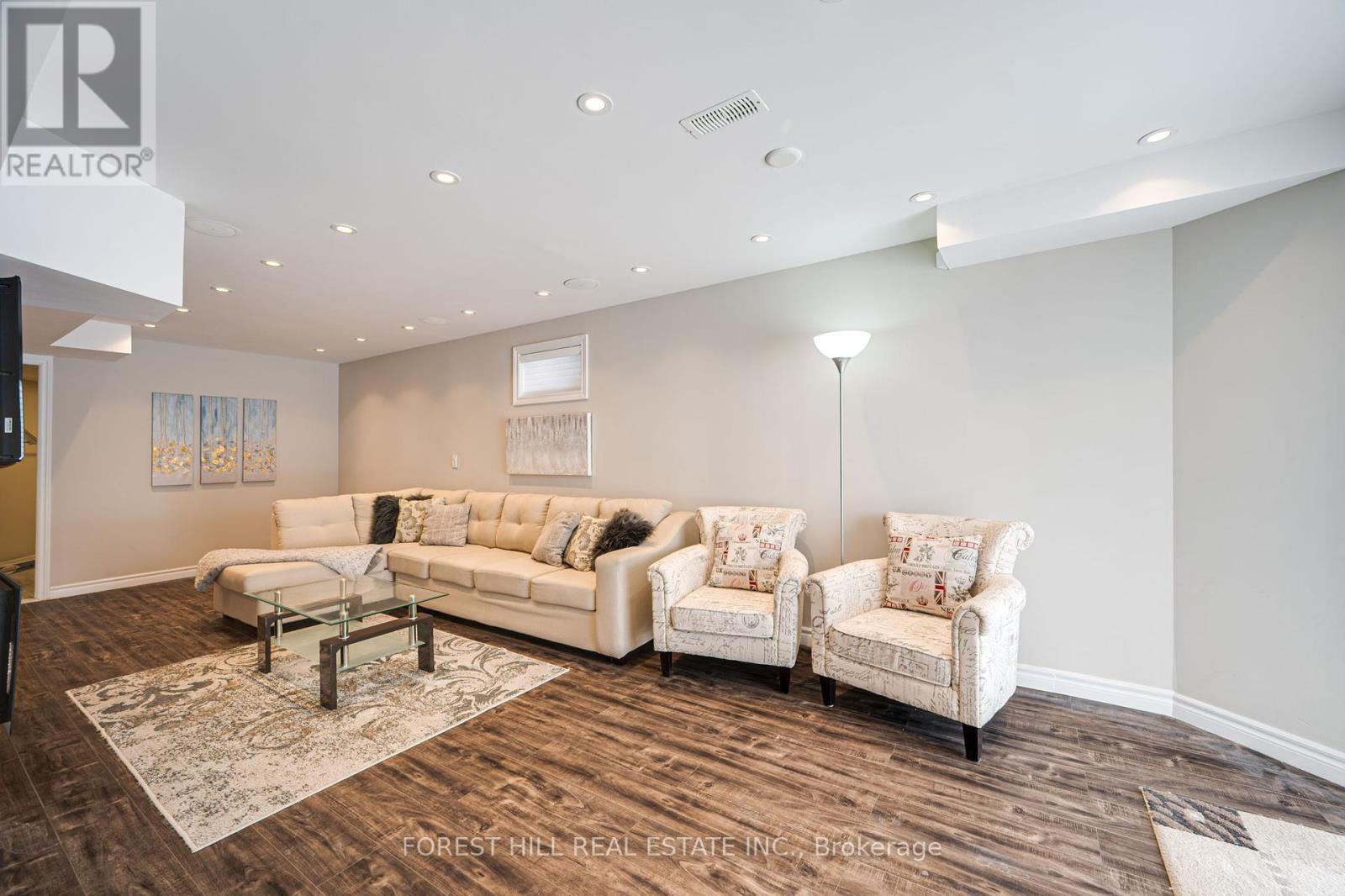$1,199,000
You Have Arrived! This Beautifully Renovated Detached Home Perfectly Blends Modern Updates w/ Cozy Charm. Nestled in a Peaceful Maple Neighborhood, This 3 Bedroom, 4 Bathroom Gem Offers a Spacious & Sunlit interior, Making it an Ideal Retreat for Families or Those Who Love to Entertain. A Thoughtfully Designed Layout Featuring a Stylish Updated Kitchen w/ Sleek Quartz Counters, SS Appliances, Pots & Pan Drawers, Spice Rack and Ample Storage. The Main Floor Offers Open Spaces w/ Pot Lights, Tons of Sunlight, Direct Access to Garage & Back Deck Overlooks Green Space. The 3 Generous Bedrooms Provide Comfort and Privacy, while the Oversized Family Room Features A Gas Fireplace, Pot Lights, A Grand Window & Can Easily Be Converted to a 4th Bedroom. Another Standout Feature of this Home is the Walkout Finished Basement. With It's Heated Floors, 3 pc Bath, Electric Fireplace, Pot Lights and Rough-In For Kitchen, This Can Be Comfortably Used as an In Law Suite or Transformed For Income Potential. Basement Walks Out to Your Own Private Oasis To Relax, Garden, or Host Summer Barbecues (Gas line for BBQ). The Patterned Concrete Extended Driveway Offers Room For Extra Cars and Interlock Steps Provide Direct Access To Backyard. Located close to GO Transit, Schools, parks & All Essential Amenities, This Move-In-Ready Home is a Rare Find. (id:54662)
Property Details
| MLS® Number | N11971061 |
| Property Type | Single Family |
| Neigbourhood | Maple |
| Community Name | Maple |
| Amenities Near By | Place Of Worship, Schools, Park, Public Transit |
| Community Features | Community Centre |
| Features | Carpet Free |
| Parking Space Total | 4 |
| Structure | Deck, Shed |
Building
| Bathroom Total | 4 |
| Bedrooms Above Ground | 3 |
| Bedrooms Total | 3 |
| Amenities | Fireplace(s) |
| Appliances | Dishwasher, Dryer, Microwave, Range, Refrigerator, Washer, Window Coverings |
| Basement Development | Finished |
| Basement Features | Separate Entrance, Walk Out |
| Basement Type | N/a (finished) |
| Construction Style Attachment | Detached |
| Cooling Type | Central Air Conditioning |
| Exterior Finish | Brick |
| Fireplace Present | Yes |
| Fireplace Total | 2 |
| Flooring Type | Vinyl |
| Foundation Type | Concrete |
| Half Bath Total | 1 |
| Heating Fuel | Natural Gas |
| Heating Type | Forced Air |
| Stories Total | 2 |
| Type | House |
| Utility Water | Municipal Water |
Parking
| Attached Garage |
Land
| Acreage | No |
| Fence Type | Fenced Yard |
| Land Amenities | Place Of Worship, Schools, Park, Public Transit |
| Landscape Features | Landscaped |
| Sewer | Sanitary Sewer |
| Size Depth | 109 Ft ,1 In |
| Size Frontage | 30 Ft ,1 In |
| Size Irregular | 30.14 X 109.11 Ft ; 121.07 Ft On Long Side |
| Size Total Text | 30.14 X 109.11 Ft ; 121.07 Ft On Long Side |
Interested in 74 Solway Avenue, Vaughan, Ontario L6A 2W8?
Maria Hyponen
Salesperson
www.nurytandmaria.com
9001 Dufferin St Unit A9
Thornhill, Ontario L4J 0H7
(905) 695-6195
(905) 695-6194

Nuryt Gioulos
Salesperson
9001 Dufferin St Unit A9
Thornhill, Ontario L4J 0H7
(905) 695-6195
(905) 695-6194







































