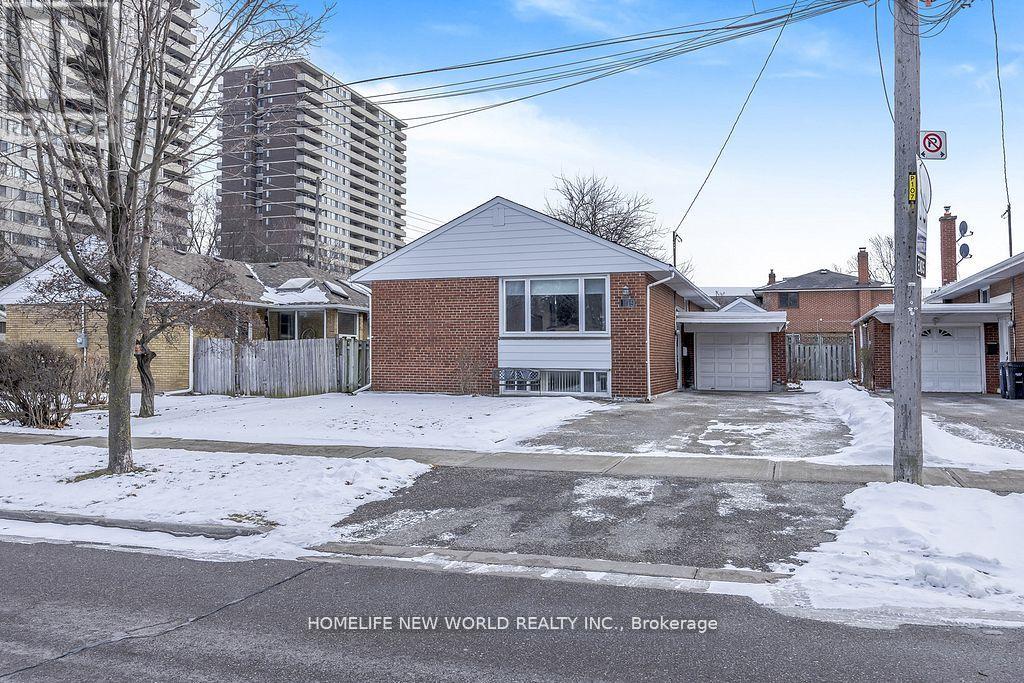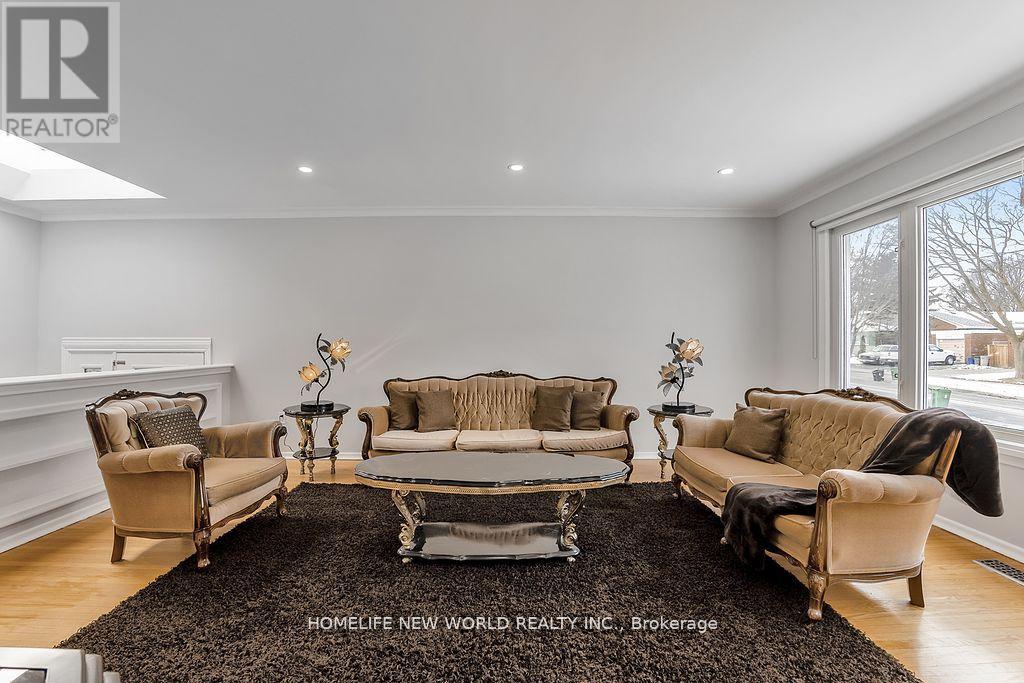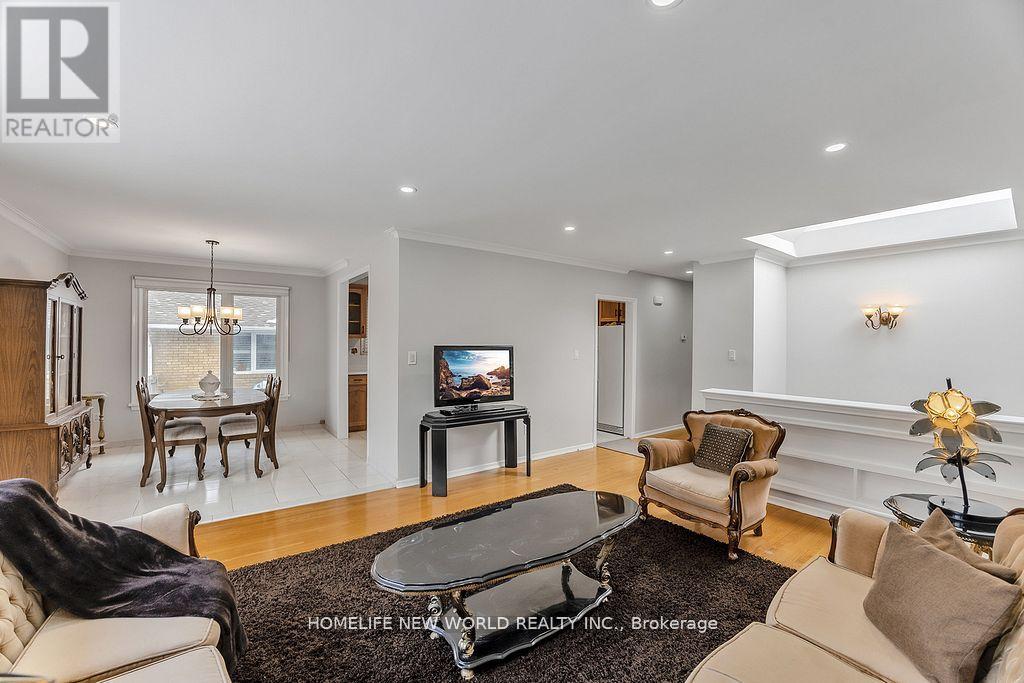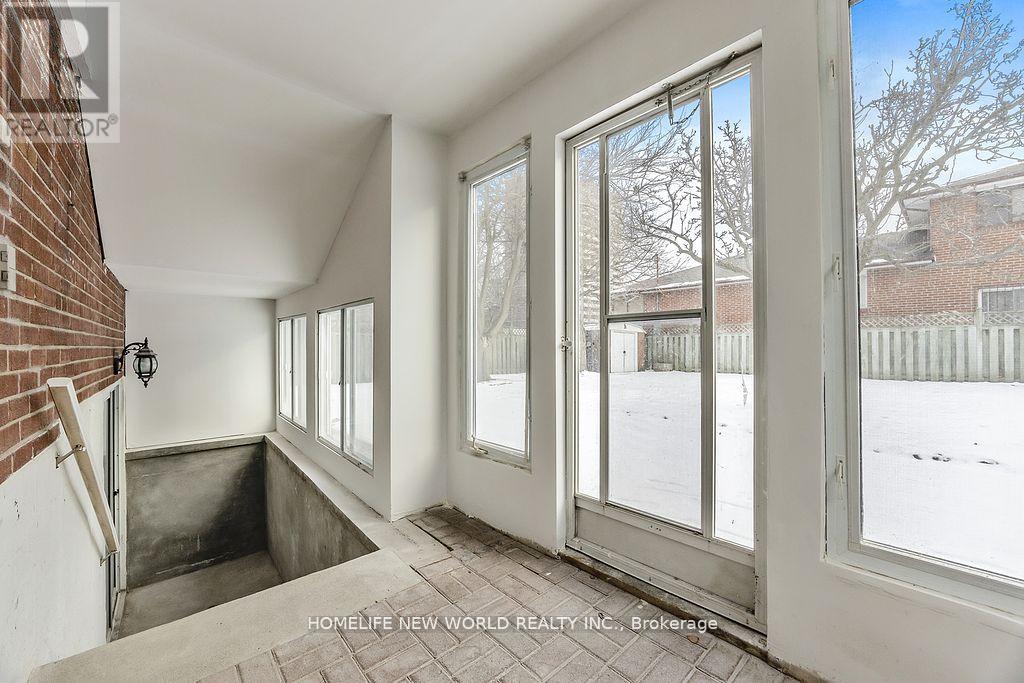$1,199,900
Welcome To This Stunning Bungalow Nestled In One Of Etobicoke's Most Sought-After Neighborhoods! This Beautifully Maintained 3BR, 2-Bath Home Is Drenched In Natural Light, Thanks To Large Windows And A Gorgeous Skylight That Enhances The Bright And Airy Ambiance. Pride Of Ownership Is Evident In Every Inch Of This Property. The Main Floor Boasts Hardwood Floors, Crown Moulding, Pot Lights, Smooth Ceilings, And A Spacious Eat-In Kitchen Perfect For Family Gatherings. The Layout Includes Two Full Kitchens, Making It Ideal For Multi-Generational Living Or An Excellent Investment Opportunity. The Huge Basement, With A Separate Entrance And Large Windows, Offers Endless Potential Whether For Additional Living Space Or Rental Income. Outside, Enjoy A Great Backyard Perfect For Entertaining Or Relaxing. Located Close To Top-Rated Schools, Parks, Shopping, And Transit, Highway 401, This Sun-Filled, Move-In-Ready Bungalow Is Perfect For Families Or Investors. Don't Miss This Incredible Opportunity! (id:54662)
Property Details
| MLS® Number | W11971018 |
| Property Type | Single Family |
| Neigbourhood | Kingsview Village |
| Community Name | Kingsview Village-The Westway |
| Amenities Near By | Hospital, Park, Public Transit, Schools |
| Parking Space Total | 6 |
Building
| Bathroom Total | 2 |
| Bedrooms Above Ground | 3 |
| Bedrooms Below Ground | 1 |
| Bedrooms Total | 4 |
| Appliances | Dishwasher, Dryer, Freezer, Garage Door Opener, Refrigerator, Two Stoves, Washer, Window Coverings |
| Architectural Style | Bungalow |
| Basement Development | Finished |
| Basement Features | Separate Entrance |
| Basement Type | N/a (finished) |
| Construction Style Attachment | Detached |
| Cooling Type | Central Air Conditioning |
| Exterior Finish | Brick |
| Flooring Type | Hardwood, Ceramic |
| Foundation Type | Brick |
| Heating Fuel | Natural Gas |
| Heating Type | Forced Air |
| Stories Total | 1 |
| Type | House |
| Utility Water | Municipal Water |
Parking
| Attached Garage |
Land
| Acreage | No |
| Fence Type | Fenced Yard |
| Land Amenities | Hospital, Park, Public Transit, Schools |
| Sewer | Sanitary Sewer |
| Size Depth | 125 Ft |
| Size Frontage | 45 Ft |
| Size Irregular | 45 X 125.08 Ft |
| Size Total Text | 45 X 125.08 Ft |
Interested in 109 Westhampton Drive, Toronto, Ontario M9R 1Y1?
Sam Razzak
Salesperson
201 Consumers Rd., Ste. 205
Toronto, Ontario M2J 4G8
(416) 490-1177
(416) 490-1928
www.homelifenewworld.com/


































