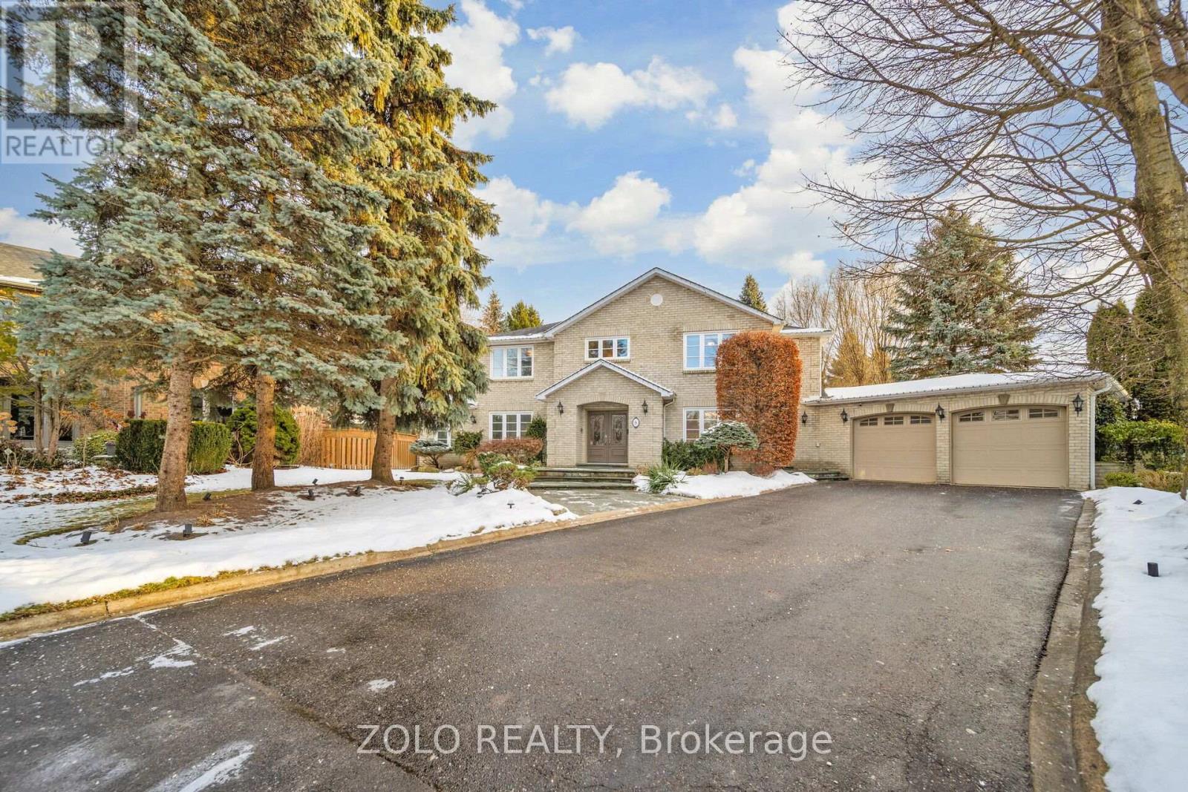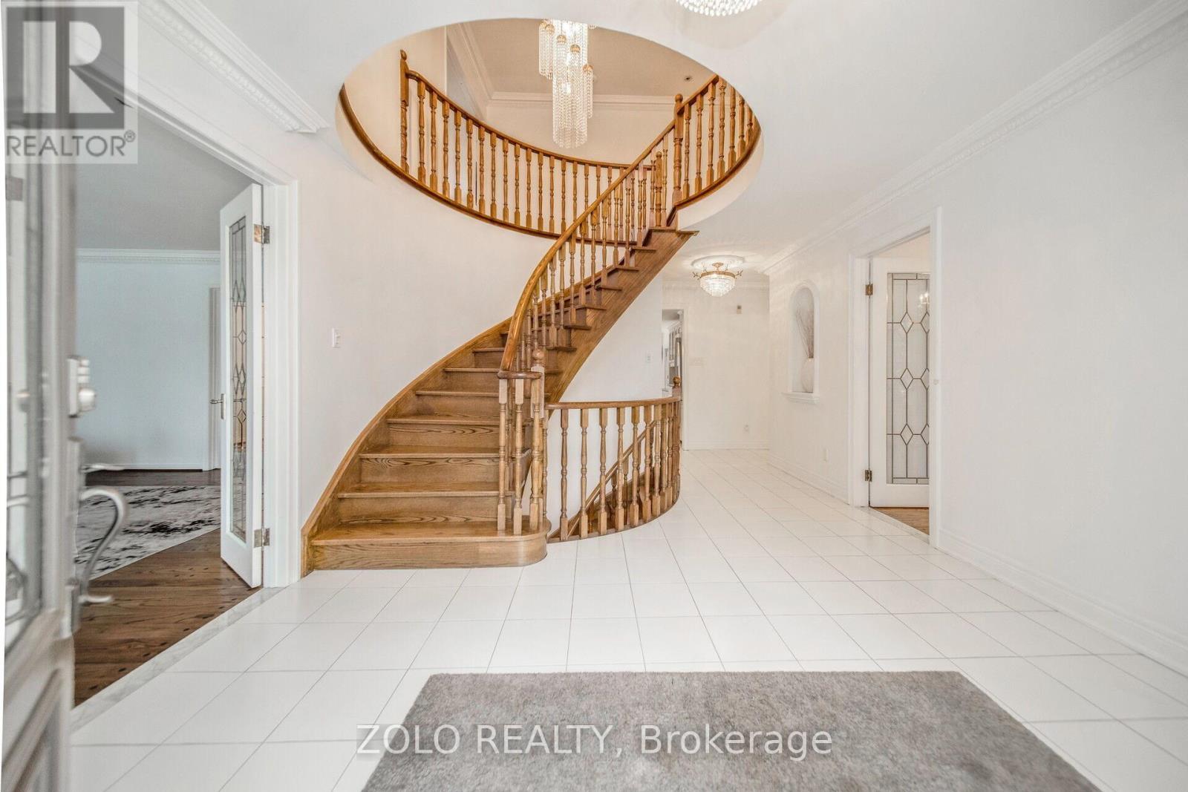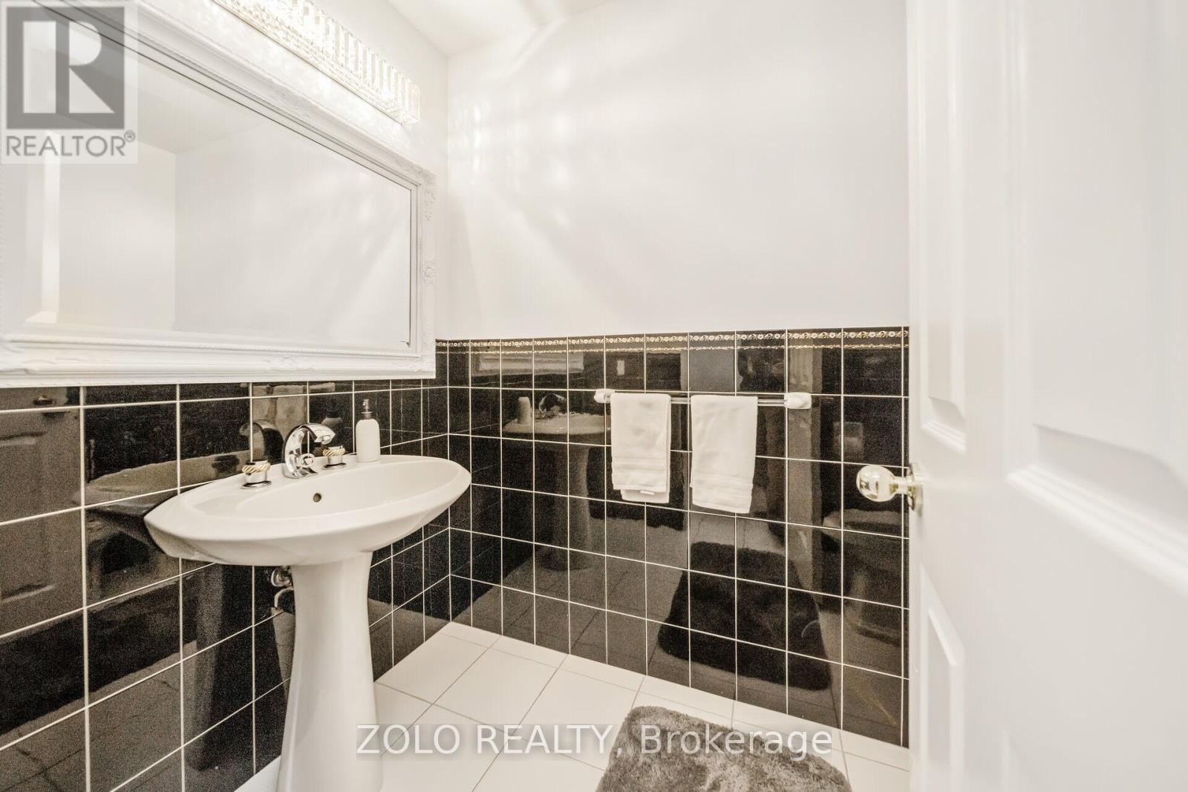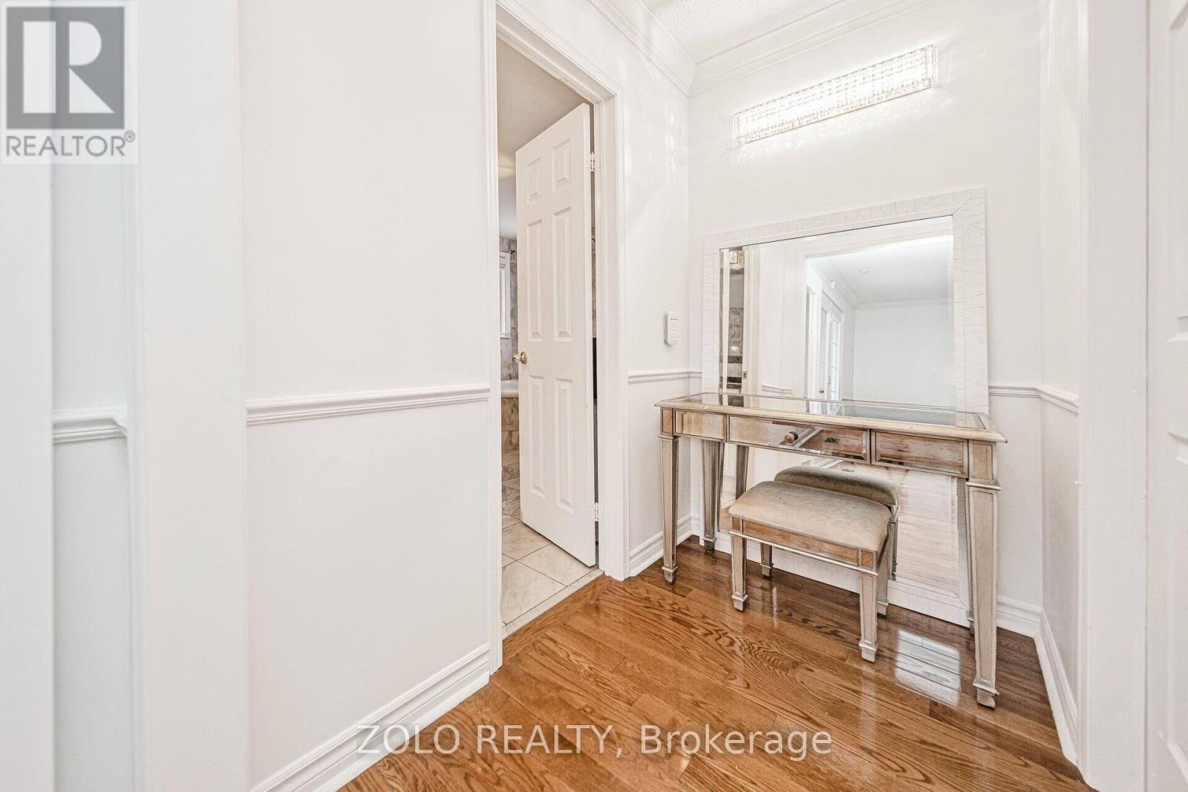$1,999,995
Located in a highly desirable community, this stunning detached home sits on a premium lot. Discover the TOP 7 reasons why this home could be your perfect match! #1 A SPRAWLING OVER 1/4-ACRE LOT & BACKYARD OASIS Situated on a pie-shaped lot with over 162 feet across the back, this home features a tranquil backyard retreat complete with a large pond, a waterfall, and a covered terrace perfect for hosting or relaxing in your private outdoor haven. #2 SPACIOUS LIVING AREAS WITH ELEGANT FINISHES Boasting over 3,500 sq. ft. above grade and 5,200 sq. ft. of total living space, this home features hardwood flooring throughout, crown moulding, and solid oak stairs with an open-to-below design, creating a bright and welcoming atmosphere. #3 GOURMET KITCHEN & ENTERTAINMENT-READY BASEMENT The chefs kitchen offers premium finishes and ample space, perfect for culinary enthusiasts. The finished basement includes a large wet bar and a recreation/games room, designed for entertaining family and friends. #4 INCOME-GENERATING POTENTIAL With income potential of approximately $2,400/month, the finished basement is a versatile space that adds tremendous value, making this home as practical as it is luxurious. #5 FLEXIBLE FLOORPLAN FOR GROWING FAMILIES Designed with four bedrooms, the home offers the option to convert the master bedroom into a fifth bedroom, providing flexibility for large or multi-generational families. #6 PRIVATE ENCLAVE WITH AMPLE PARKING Located on a quiet court with only five homes, this property offers exclusivity and peace of mind. The 6-car driveway ensures plenty of parking for your family and guests. #7 CONVENIENT LOCATION IN A FAMILY-FRIENDLY NEIGHBORHOOD This home is ideally situated just minutes from top schools, parks, shopping, and other amenities, offering both privacy and convenience in a highly sought-after location. (id:54662)
Property Details
| MLS® Number | W11971059 |
| Property Type | Single Family |
| Community Name | Snelgrove |
| Amenities Near By | Park, Public Transit |
| Parking Space Total | 8 |
Building
| Bathroom Total | 4 |
| Bedrooms Above Ground | 4 |
| Bedrooms Below Ground | 2 |
| Bedrooms Total | 6 |
| Appliances | Dishwasher, Dryer, Microwave, Refrigerator, Two Stoves, Washer |
| Basement Development | Finished |
| Basement Features | Separate Entrance |
| Basement Type | N/a (finished) |
| Construction Style Attachment | Detached |
| Cooling Type | Central Air Conditioning |
| Exterior Finish | Brick |
| Fireplace Present | Yes |
| Flooring Type | Carpeted |
| Foundation Type | Concrete |
| Half Bath Total | 1 |
| Heating Fuel | Natural Gas |
| Heating Type | Forced Air |
| Stories Total | 2 |
| Size Interior | 3,500 - 5,000 Ft2 |
| Type | House |
| Utility Water | Municipal Water |
Parking
| Attached Garage | |
| Garage |
Land
| Acreage | No |
| Fence Type | Fenced Yard |
| Land Amenities | Park, Public Transit |
| Sewer | Sanitary Sewer |
| Size Depth | 113 Ft ,6 In |
| Size Frontage | 53 Ft ,4 In |
| Size Irregular | 53.4 X 113.5 Ft ; 162.24 Ft Across Back & 99.72 Ft On West |
| Size Total Text | 53.4 X 113.5 Ft ; 162.24 Ft Across Back & 99.72 Ft On West |
| Surface Water | Lake/pond |
| Zoning Description | Residential |
Interested in 8 Enchanted Court, Brampton, Ontario L6Z 3M9?
Jaspreet Singh Dhaliwal
Salesperson
5700 Yonge St #1900, 106458
Toronto, Ontario M2M 4K2
(416) 898-8932
(416) 981-3248
www.zolo.ca/












































