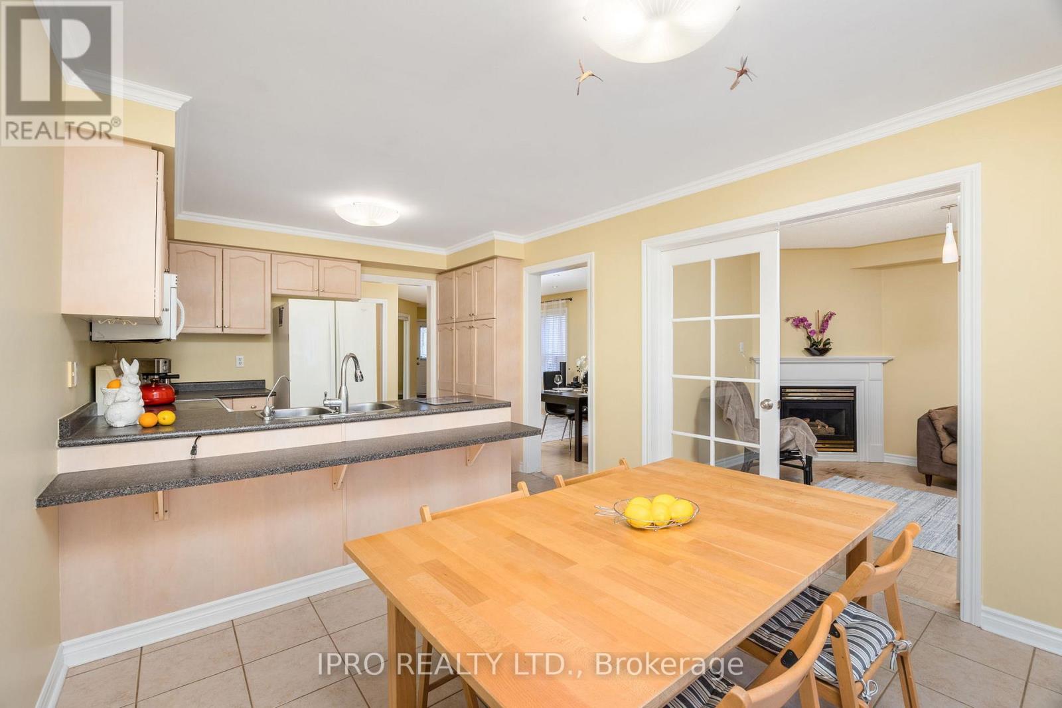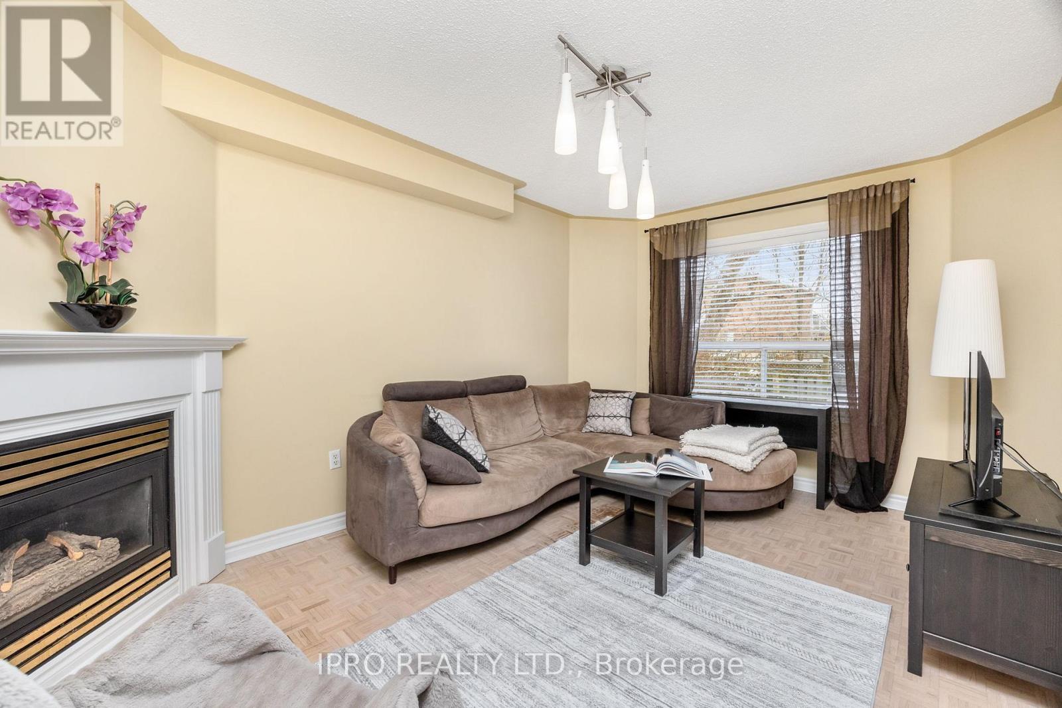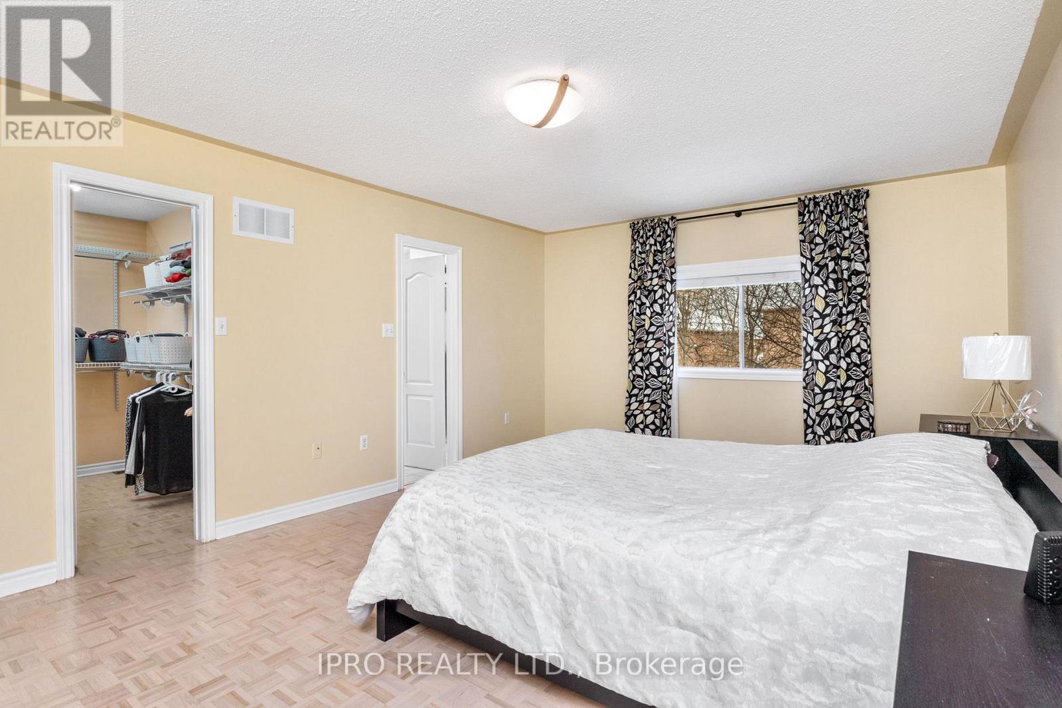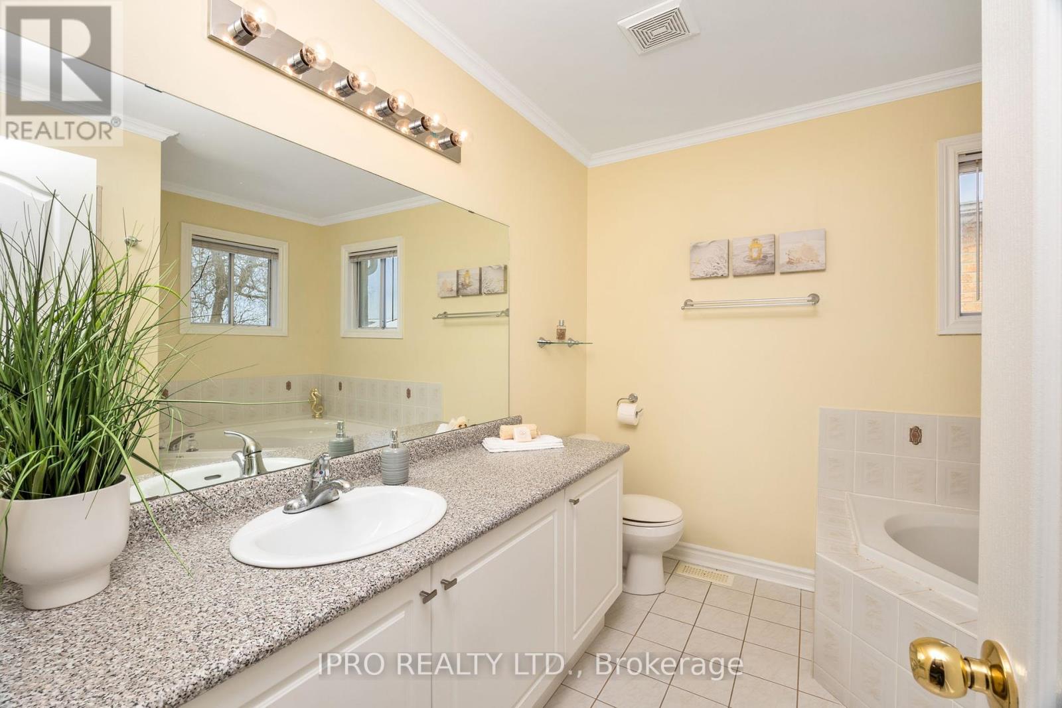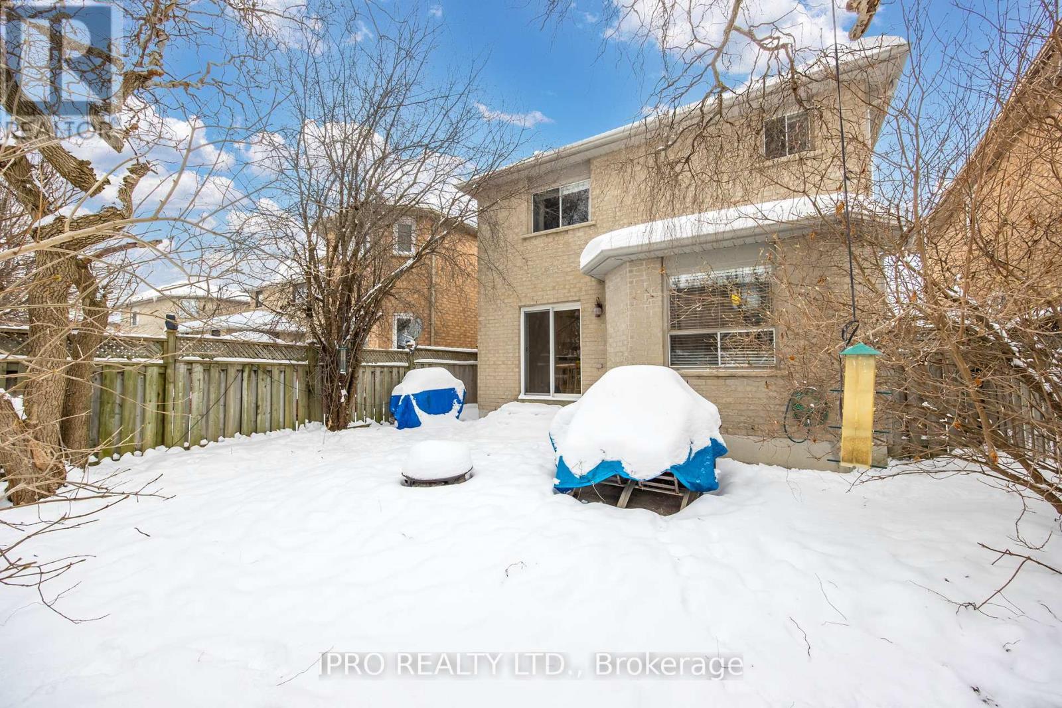$1,300,000
Welcome to this well-maintained family property!2320 Sq. Ft. of living space. This spacious 4-bedroom, 3-bathroom home boasts a large primary bedroom with a 4-piece en-suite. The second bedroom is also generously sized and features a walk-in closet and masterpiece windows, offering plenty of natural light. The cozy family room, with French doors and a fireplace, overlooks a serene backyard. The professionally finished basement adds even more functional space, while the main floor laundry with direct access to the 2-car garage makes everyday living convenient. Step outside to enjoy the beautifully landscaped, fenced, and very private backyard, complete with interlock driveways, walkways, and a charming patio. Enjoy mature trees and lovely perennials during the blooming season. Recent upgrades include custom-made front porch, roof, and insulation (2019), interlock upgrades, and new garage doors. This home is in an incredible location, close to great schools, parks, community centers, transportation hubs, shopping plazas, restaurants, and much more. Don't miss out on this wonderful opportunity! Extras: Custom-made front porch, updated interlock, Family room french doors, shingle and insulation 2019, garage door opener 2019,garage door opener, Direct Entry from the garage, Main Floor Landry. The house is Feng Shui Approved! (id:54662)
Property Details
| MLS® Number | N11970577 |
| Property Type | Single Family |
| Community Name | Oak Ridges |
| Amenities Near By | Park, Public Transit, Schools |
| Community Features | Community Centre |
| Equipment Type | Water Heater |
| Parking Space Total | 4 |
| Rental Equipment Type | Water Heater |
| Structure | Porch |
Building
| Bathroom Total | 3 |
| Bedrooms Above Ground | 4 |
| Bedrooms Total | 4 |
| Amenities | Fireplace(s) |
| Appliances | Garage Door Opener Remote(s), Dishwasher, Dryer, Microwave, Refrigerator, Stove, Washer |
| Basement Development | Finished |
| Basement Type | Full (finished) |
| Construction Style Attachment | Detached |
| Cooling Type | Central Air Conditioning |
| Exterior Finish | Brick |
| Fireplace Present | Yes |
| Flooring Type | Parquet, Ceramic |
| Foundation Type | Concrete |
| Half Bath Total | 1 |
| Heating Fuel | Natural Gas |
| Heating Type | Forced Air |
| Stories Total | 2 |
| Type | House |
| Utility Water | Municipal Water |
Parking
| Garage |
Land
| Acreage | No |
| Fence Type | Fenced Yard |
| Land Amenities | Park, Public Transit, Schools |
| Landscape Features | Landscaped |
| Sewer | Sanitary Sewer |
| Size Depth | 110 Ft |
| Size Frontage | 32 Ft ,1 In |
| Size Irregular | 32.15 X 110 Ft |
| Size Total Text | 32.15 X 110 Ft |
Interested in 69 Sunridge Street, Richmond Hill, Ontario L4E 3T7?
Inna Pozin
Salesperson
1396 Don Mills Rd #101 Bldg E
Toronto, Ontario M3B 0A7
(416) 364-4776
(416) 364-5546








