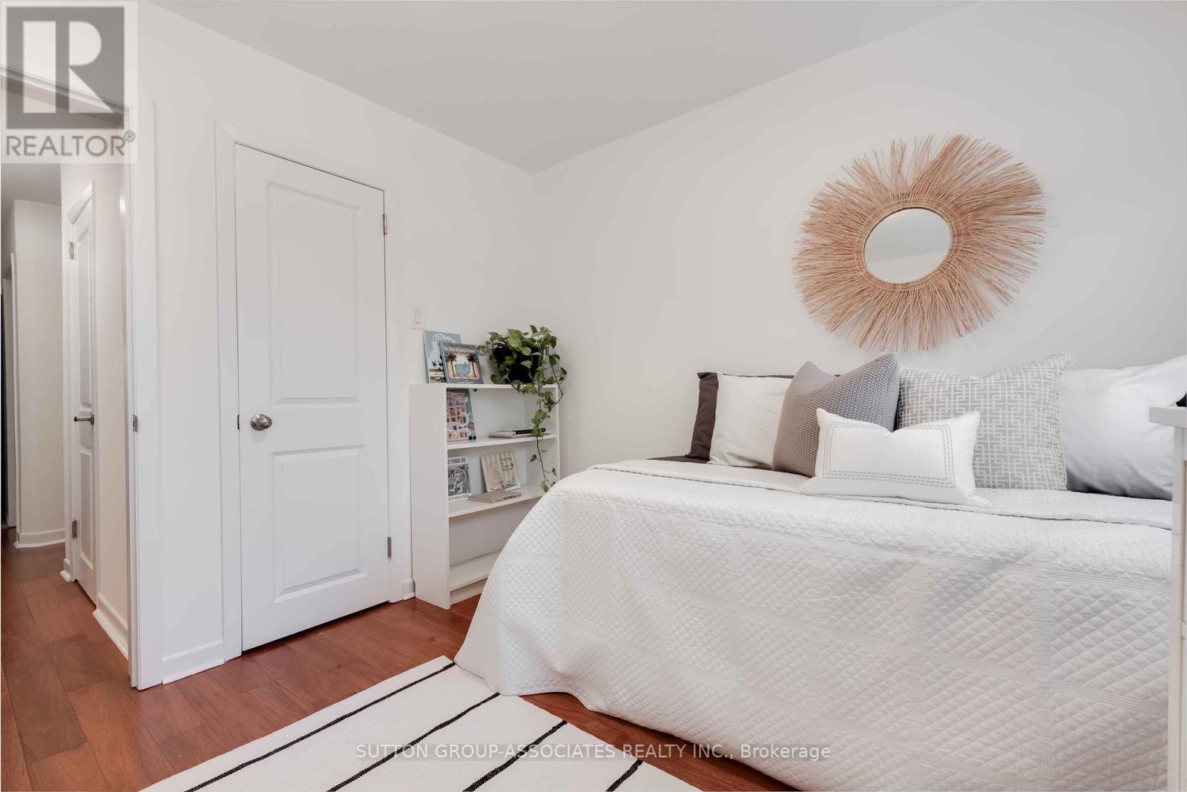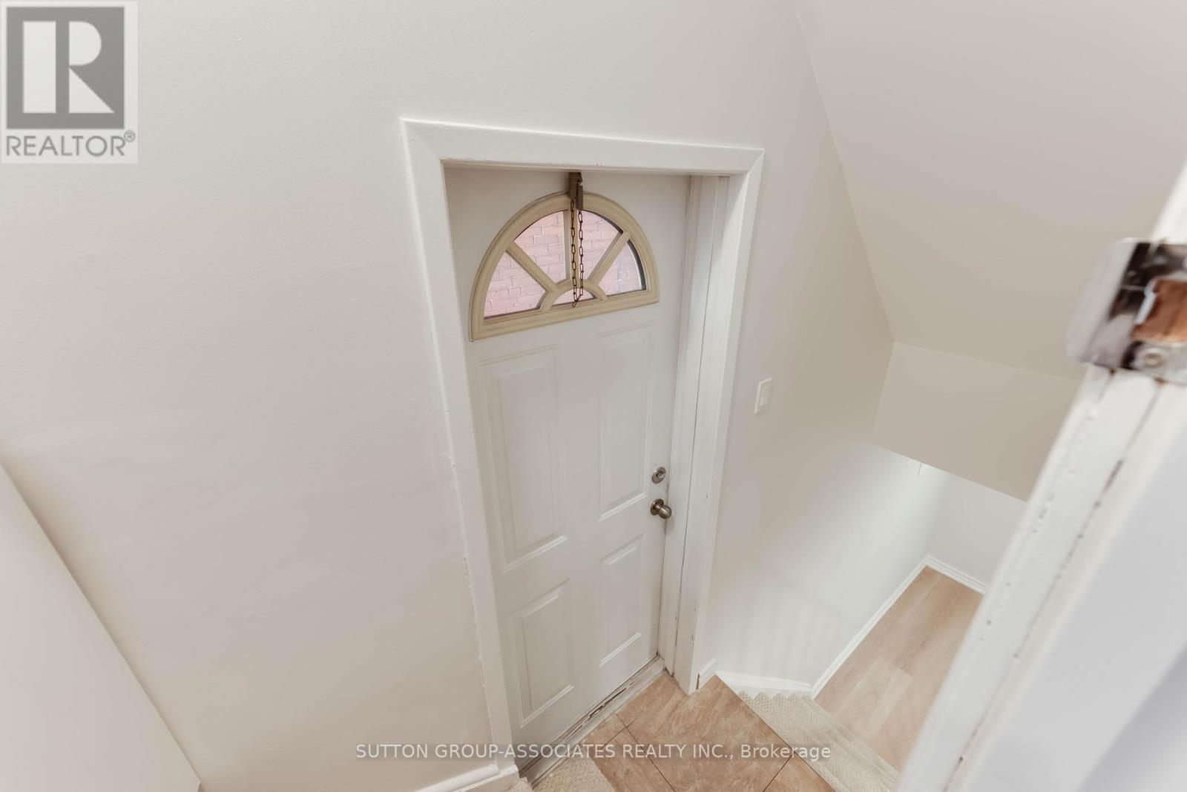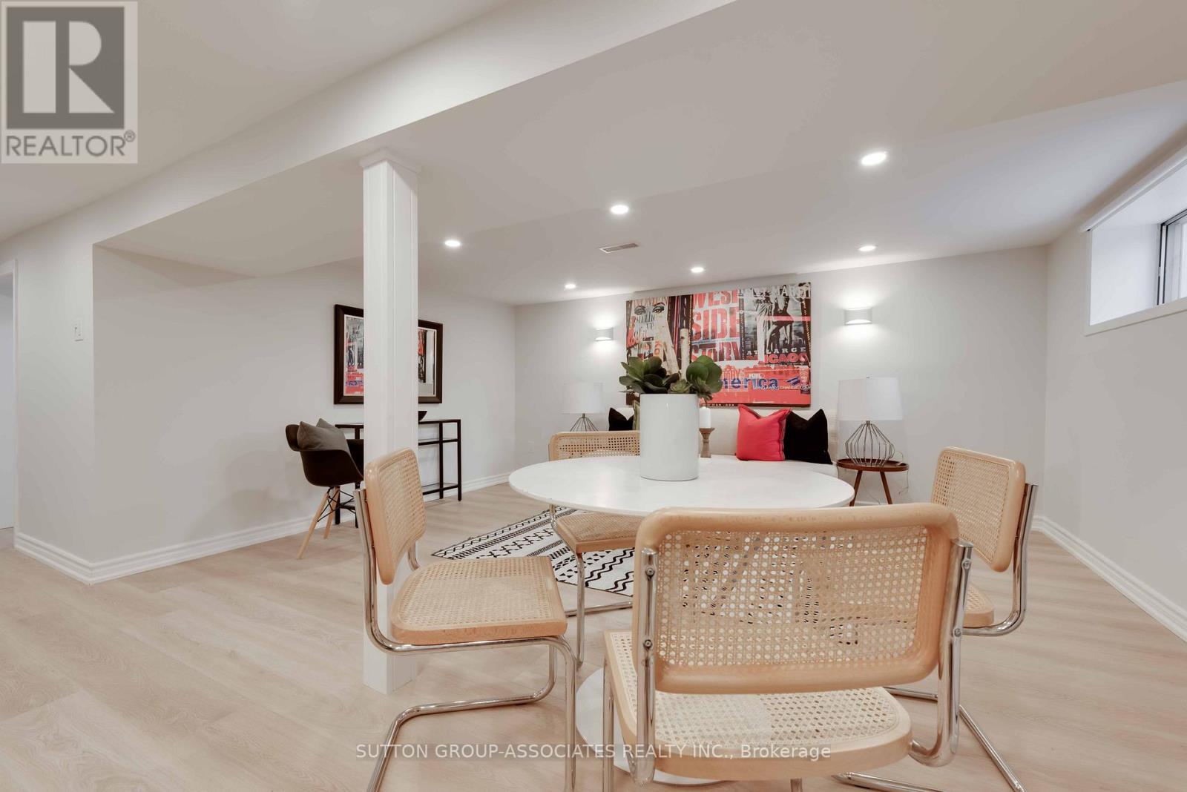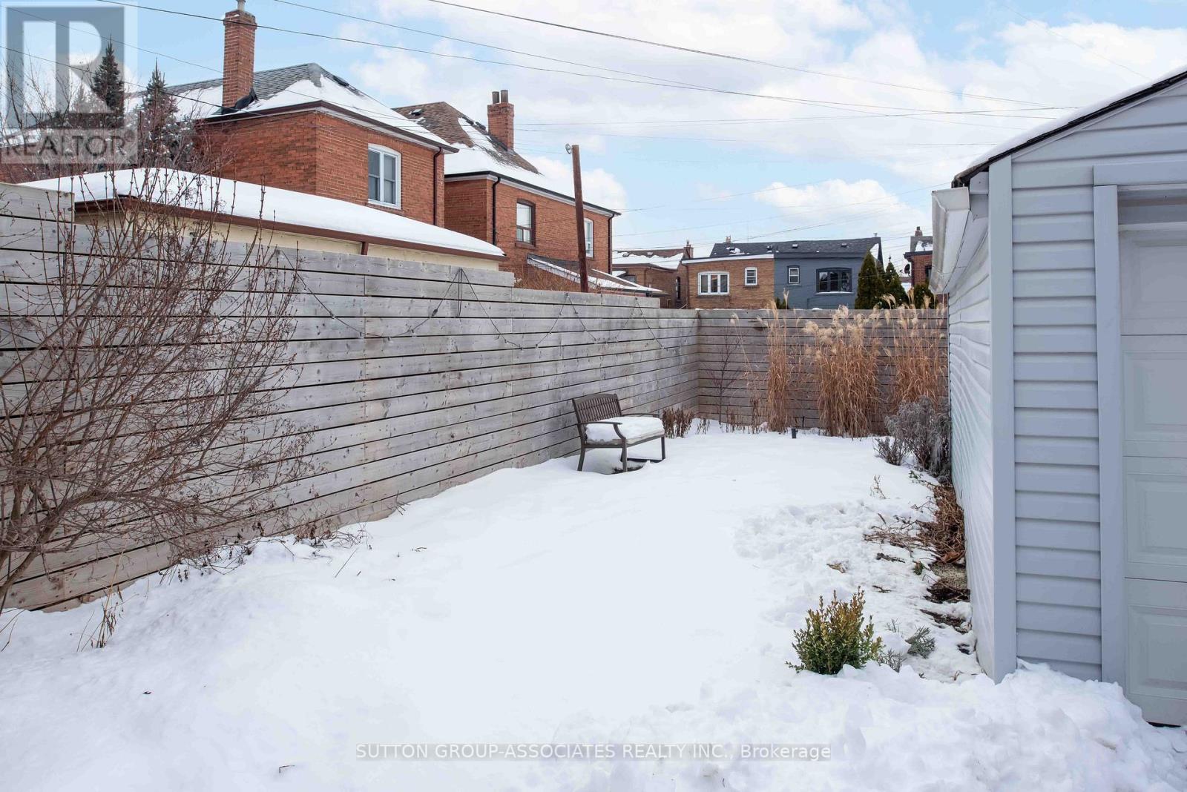$1,129,000
Enjoy the best of city living just steps from transit and the vibrant heart of Oakwood Village. Stroll to local favorites like Primrose Bagel, Dam Sandwiches, and Porzia's Restaurant, then return to your stylish, move-in- home bathed in natural light. The open-concept main floor is made for entertaining, featuring hardwood floors, pot lighting, and built-in shelves that add warmth and character. The chefs kitchen is both beautiful and practical, boasting granite and quartz countertops, a breakfast bar and a large pantry. Step outside to a tranquil backyard oasis, home to a Japanese maple and a pollinator garden - a perfect escape from the city. Upstairs, the spacious bedrooms comfortably fit desks and the renovated bathroom offers a sleek floating vanity, while the convenient washer/dryer makes laundry effortless. The versatile lower level is the crown jewel recently renovated and waterproofed for multiple uses. It features a large living room, a functional kitchen with dining area, a brand new spa-like three-piece bath with a glass-enclosed shower, a bedroom or office, and in-suite laundry. Perfect as a rental suite, in-law suite, teenagers retreat, or media room. This home blends modern upgrades with everyday convenience in a prime neighborhood. Your next chapter starts here! (id:54662)
Property Details
| MLS® Number | C11970364 |
| Property Type | Single Family |
| Neigbourhood | Northcliffe Village |
| Community Name | Oakwood Village |
| Parking Space Total | 1 |
Building
| Bathroom Total | 2 |
| Bedrooms Above Ground | 3 |
| Bedrooms Below Ground | 1 |
| Bedrooms Total | 4 |
| Appliances | Water Heater, Blinds, Dishwasher, Dryer, Refrigerator, Two Stoves, Two Washers, Water Purifier |
| Basement Development | Finished |
| Basement Features | Separate Entrance |
| Basement Type | N/a (finished) |
| Construction Style Attachment | Detached |
| Cooling Type | Central Air Conditioning |
| Exterior Finish | Brick |
| Flooring Type | Tile, Hardwood, Vinyl |
| Foundation Type | Unknown |
| Heating Fuel | Natural Gas |
| Heating Type | Forced Air |
| Stories Total | 2 |
| Type | House |
| Utility Water | Municipal Water |
Parking
| Detached Garage |
Land
| Acreage | No |
| Sewer | Sanitary Sewer |
| Size Depth | 100 Ft |
| Size Frontage | 25 Ft |
| Size Irregular | 25 X 100 Ft |
| Size Total Text | 25 X 100 Ft |
Interested in 324 Glenholme Avenue, Toronto, Ontario M6E 3E3?
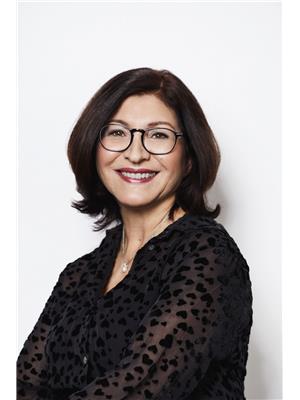
Josie Stern
Salesperson
(416) 568-0001
josiestern.com
(416) 966-0300
(416) 966-0080
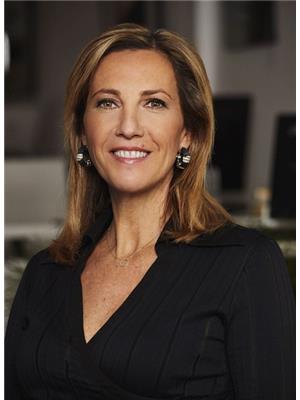
Valerie Benchitrit
Salesperson
(416) 966-0300
(416) 966-0080























