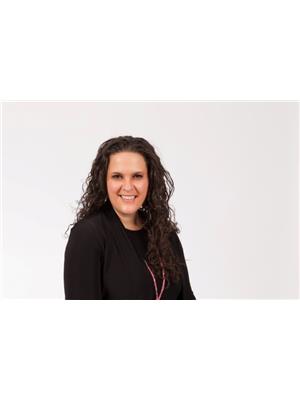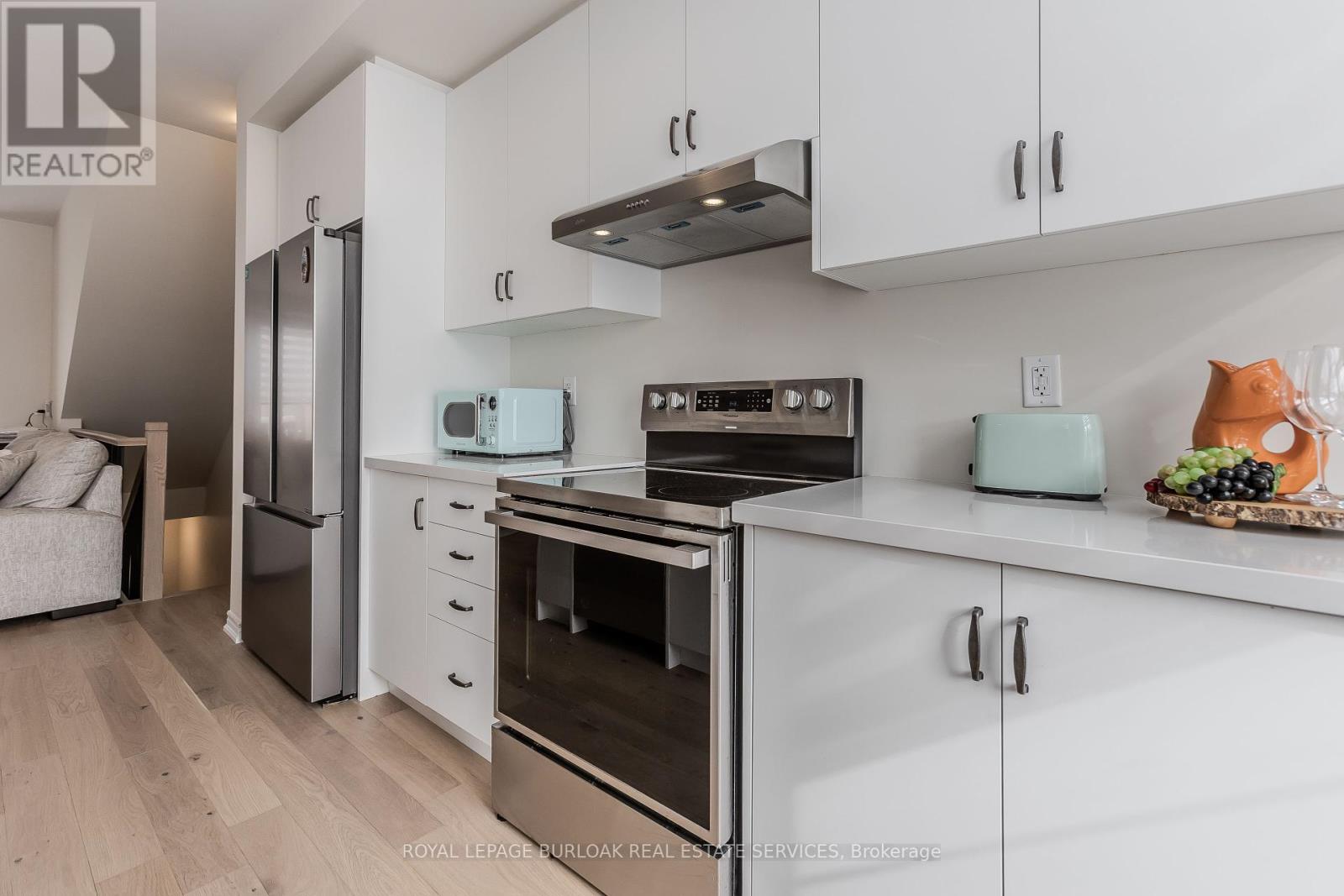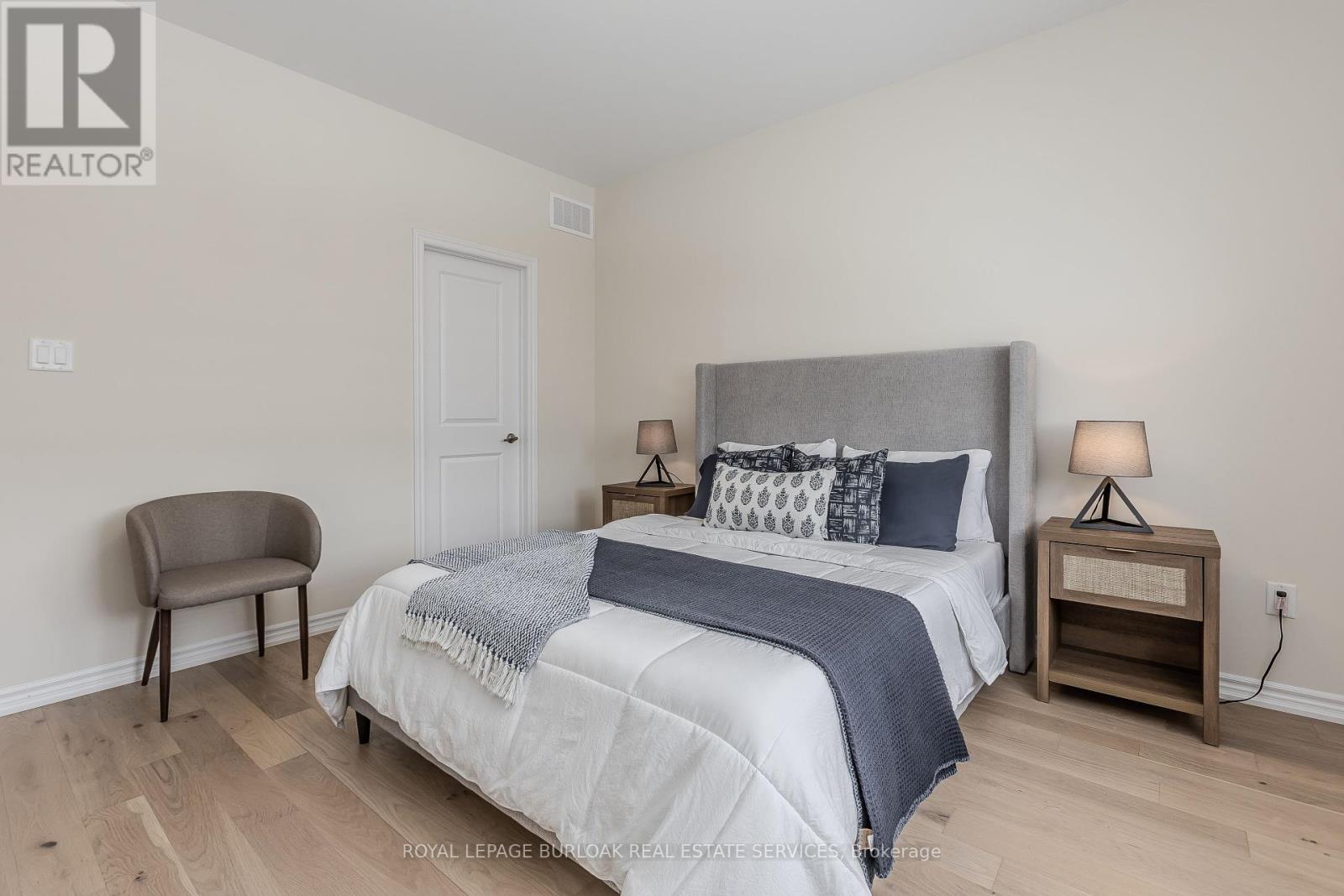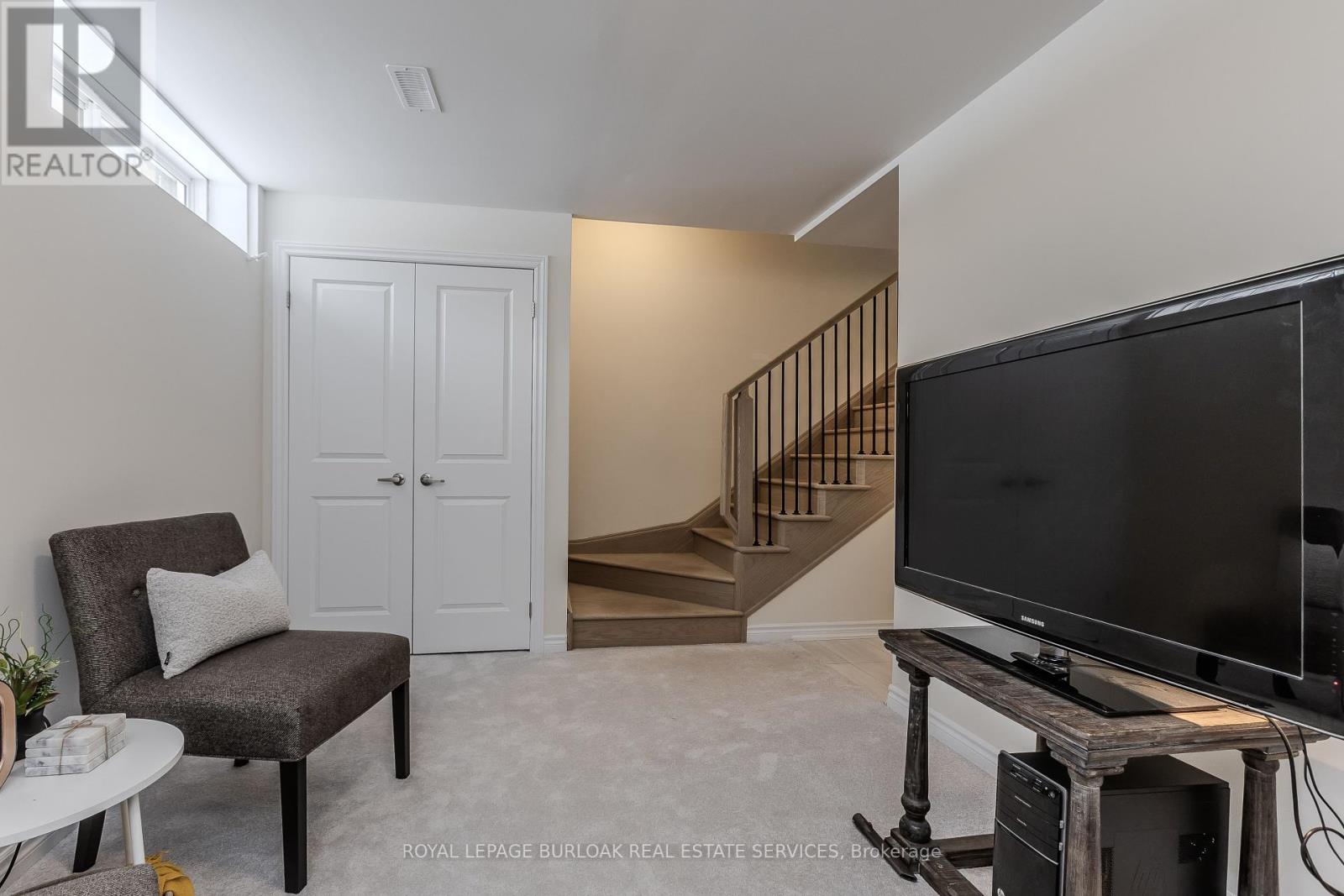$1,049,000
Welcome to 1397 Almonte Drive in Tyandaga Highlands! This stunning new-build 3-storey freehold home is perfect for families looking for modern comforts in a warm, welcoming community. This property is still under the Tarion Warranty, offering you peace of mind. Step inside to a spacious main level family room, a perfect spot for a playroom, home office, or extra living space. Whether hosting movie nights or creating a cozy retreat, this room adds great versatility to the home. The bright and airy second floor is designed for both everyday living and entertaining. The modern eat-in kitchen is a chef's dream, featuring new quartz countertops, stainless steel appliances, an island with a breakfast bar, and ample cupboard space. The large windows bring in natural light, creating an inviting atmosphere for family meals. The open concept living room is both cozy and spacious, boasting upgraded hardwood floors and a walk-out to the backyard, making it perfect for outdoor play, barbecues, and relaxation. A convenient 2-piece powder room completes this level. Upstairs, the third floor offers a private retreat for the whole family. The primary bedroom is a peaceful sanctuary with a modern 3-piece ensuite featuring a large glass walk-in shower with upgraded tile. Two additional bright and spacious bedrooms provide ample room for kids and guests alike. The 4-piece shared bath also features upgraded tile, ensuring style and functionality. The convenient third-floor laundry means no more trips up and down the stairs with heavy baskets laundry day just got easier! With stylish hardwood floors throughout, upgraded finishes, and a thoughtfully designed layout, this home is move-in ready for your family. Minutes to Trails, Golf, and all Downtown Burlington has to offer. Plus, easy access to HWYs and the GO Station. Don't miss out on this incredible opportunity! (id:54662)
Property Details
| MLS® Number | W11970155 |
| Property Type | Single Family |
| Community Name | Tyandaga |
| Amenities Near By | Hospital, Place Of Worship, Public Transit |
| Features | Flat Site |
| Parking Space Total | 2 |
Building
| Bathroom Total | 3 |
| Bedrooms Above Ground | 3 |
| Bedrooms Total | 3 |
| Appliances | Water Heater, Dishwasher, Dryer, Refrigerator, Stove, Washer, Window Coverings |
| Construction Style Attachment | Attached |
| Cooling Type | Central Air Conditioning |
| Exterior Finish | Brick, Stone |
| Foundation Type | Poured Concrete |
| Half Bath Total | 1 |
| Heating Fuel | Natural Gas |
| Heating Type | Forced Air |
| Stories Total | 3 |
| Type | Row / Townhouse |
| Utility Water | Municipal Water |
Parking
| Attached Garage |
Land
| Acreage | No |
| Land Amenities | Hospital, Place Of Worship, Public Transit |
| Sewer | Sanitary Sewer |
| Size Depth | 98 Ft ,5 In |
| Size Frontage | 18 Ft |
| Size Irregular | 18.04 X 98.43 Ft |
| Size Total Text | 18.04 X 98.43 Ft|under 1/2 Acre |
| Zoning Description | R2.2 |
Utilities
| Cable | Available |
| Sewer | Installed |
Interested in 1397 Almonte Drive, Burlington, Ontario L7P 0V8?

Tanya Rocca
Salesperson
(905) 335-4102
www.roccasisters.ca/
www.facebook.com/RoccaSisters/
ca.linkedin.com/company/theroccasisters
3060 Mainway Suite 200a
Burlington, Ontario L7M 1A3
(905) 844-2022
(905) 335-1659
HTTP://www.royallepageburlington.ca
Peter Anelli-Rocca
Broker
3060 Mainway Suite 200a
Burlington, Ontario L7M 1A3
(905) 844-2022
(905) 335-1659
HTTP://www.royallepageburlington.ca







































