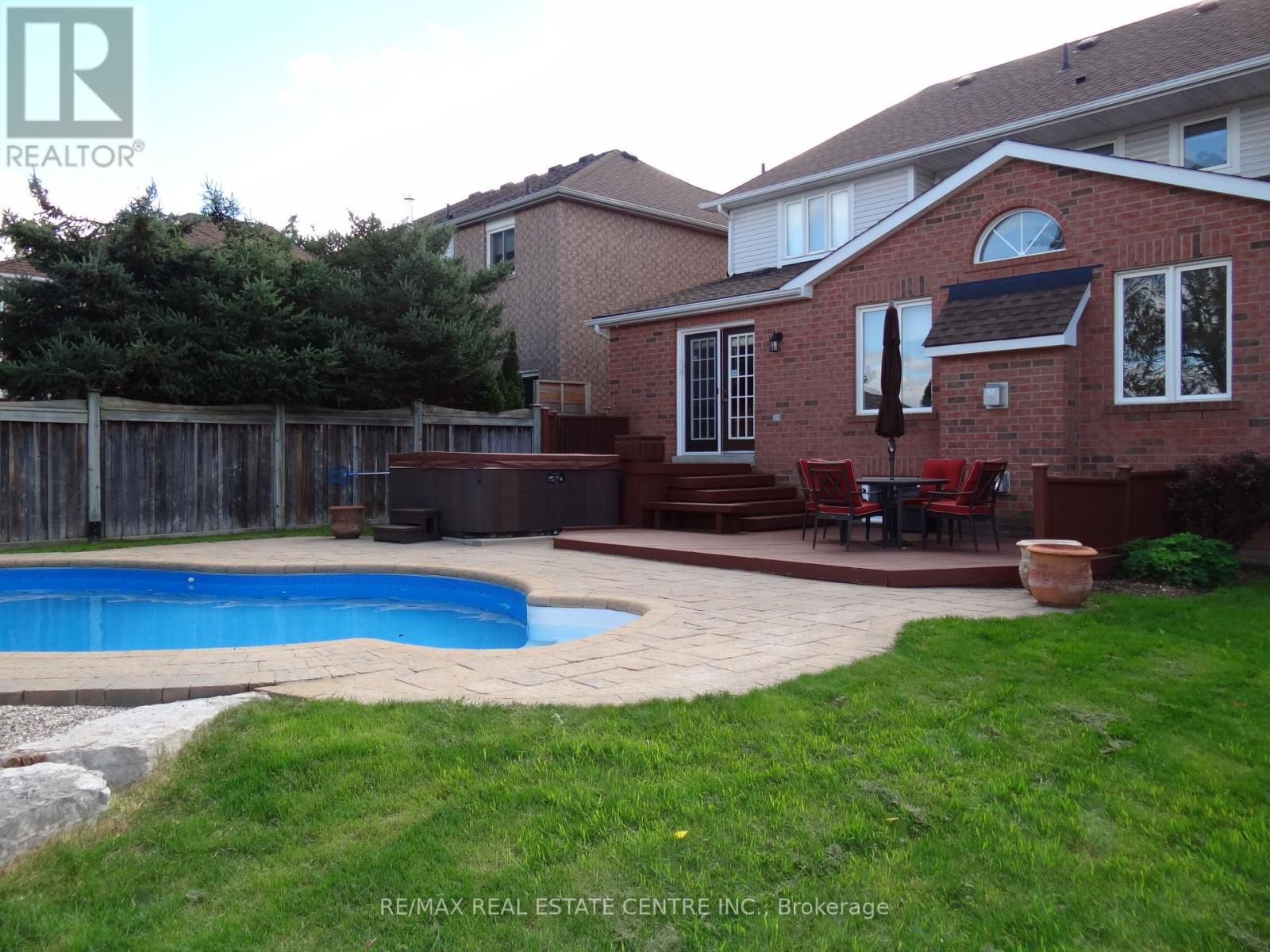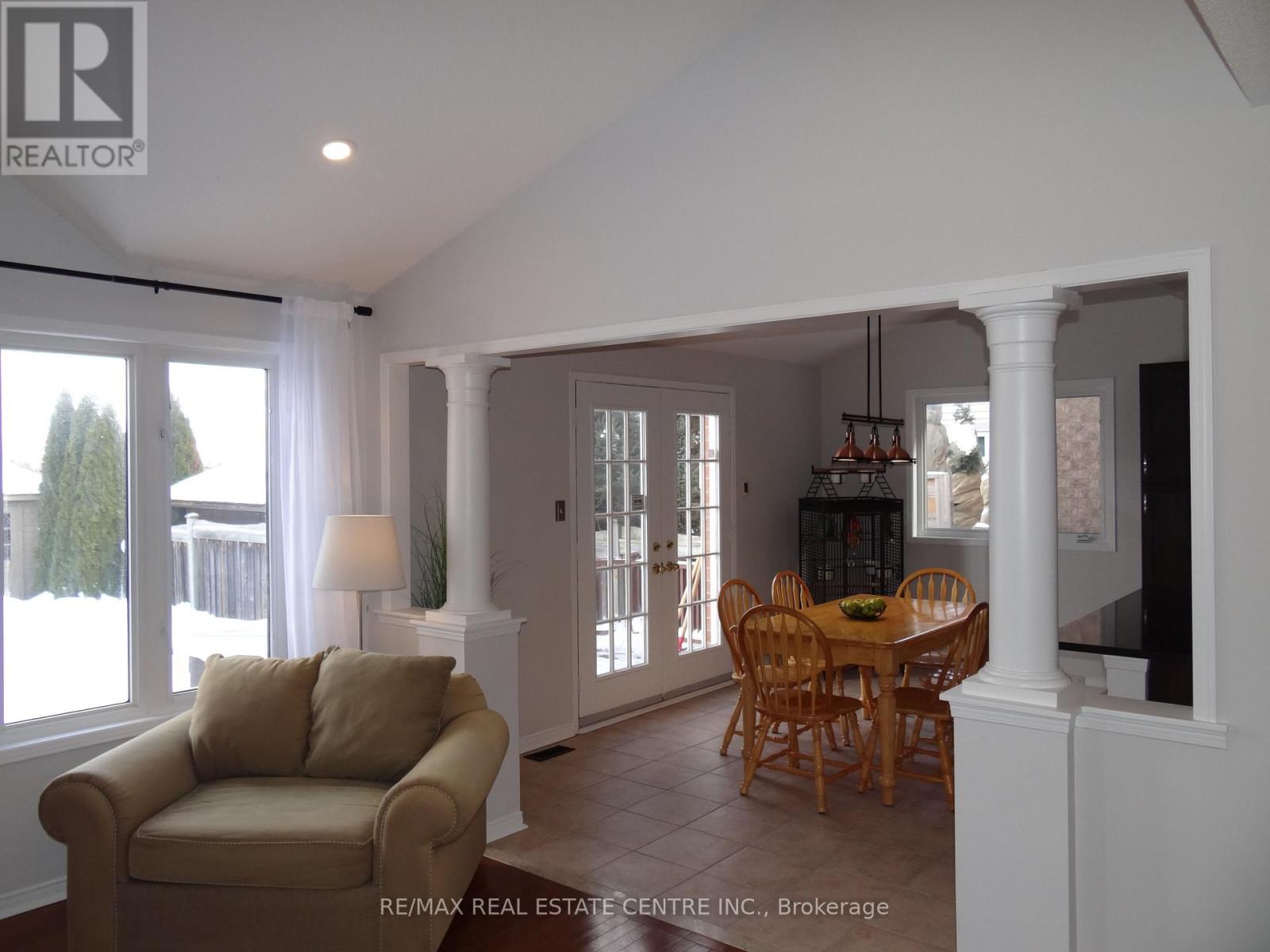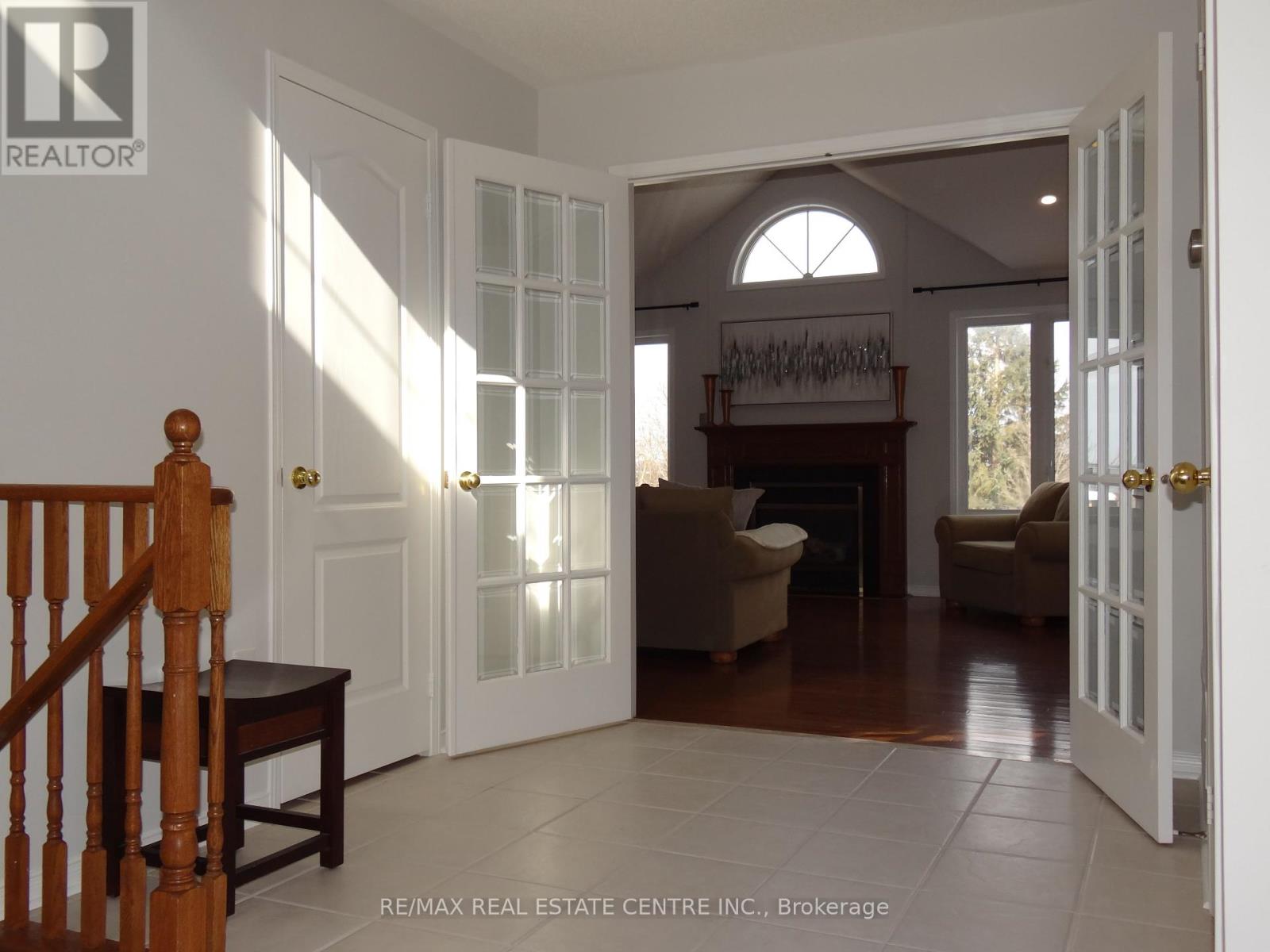$1,549,000
Beautiful, upgraded property and 2500 SF family home on amazing lot backs onto greenbelt & ravine off the golf course. Full square 2 car garage, 4 car driveway, double door entry into Grand Open concept home w/French doors, 2 Storey hallway, Family room with vaulted ceilings Overlooking deep treed backyard & inground swimming pool. Kitchen upgraded w/granite, main floor den can be used as main floor bedroom, huge pie lot w/62 ft across back & 148 deep, open and spacious finished basement with fireplace will fit your pool table. (id:54662)
Property Details
| MLS® Number | W11969986 |
| Property Type | Single Family |
| Community Name | Georgetown |
| Amenities Near By | Hospital, Park |
| Community Features | School Bus |
| Features | Ravine, Conservation/green Belt |
| Parking Space Total | 6 |
| Pool Type | Inground Pool |
| Structure | Shed |
| View Type | View |
Building
| Bathroom Total | 3 |
| Bedrooms Above Ground | 4 |
| Bedrooms Below Ground | 1 |
| Bedrooms Total | 5 |
| Appliances | Central Vacuum, Window Coverings |
| Basement Development | Finished |
| Basement Type | Full (finished) |
| Construction Style Attachment | Detached |
| Cooling Type | Central Air Conditioning |
| Exterior Finish | Brick |
| Fireplace Present | Yes |
| Flooring Type | Hardwood, Carpeted |
| Half Bath Total | 1 |
| Heating Fuel | Natural Gas |
| Heating Type | Forced Air |
| Stories Total | 2 |
| Type | House |
| Utility Water | Municipal Water |
Parking
| Attached Garage |
Land
| Acreage | No |
| Land Amenities | Hospital, Park |
| Sewer | Sanitary Sewer |
| Size Depth | 148 Ft |
| Size Frontage | 55 Ft |
| Size Irregular | 55 X 148 Ft ; Ravine/pool |
| Size Total Text | 55 X 148 Ft ; Ravine/pool |
Interested in 25 Grist Mill Drive, Halton Hills, Ontario L7G 6C2?

Angie Cormpilas
Broker
23 Mountainview Rd S
Georgetown, Ontario L7G 4J8
(905) 877-5211
(905) 877-5154















































