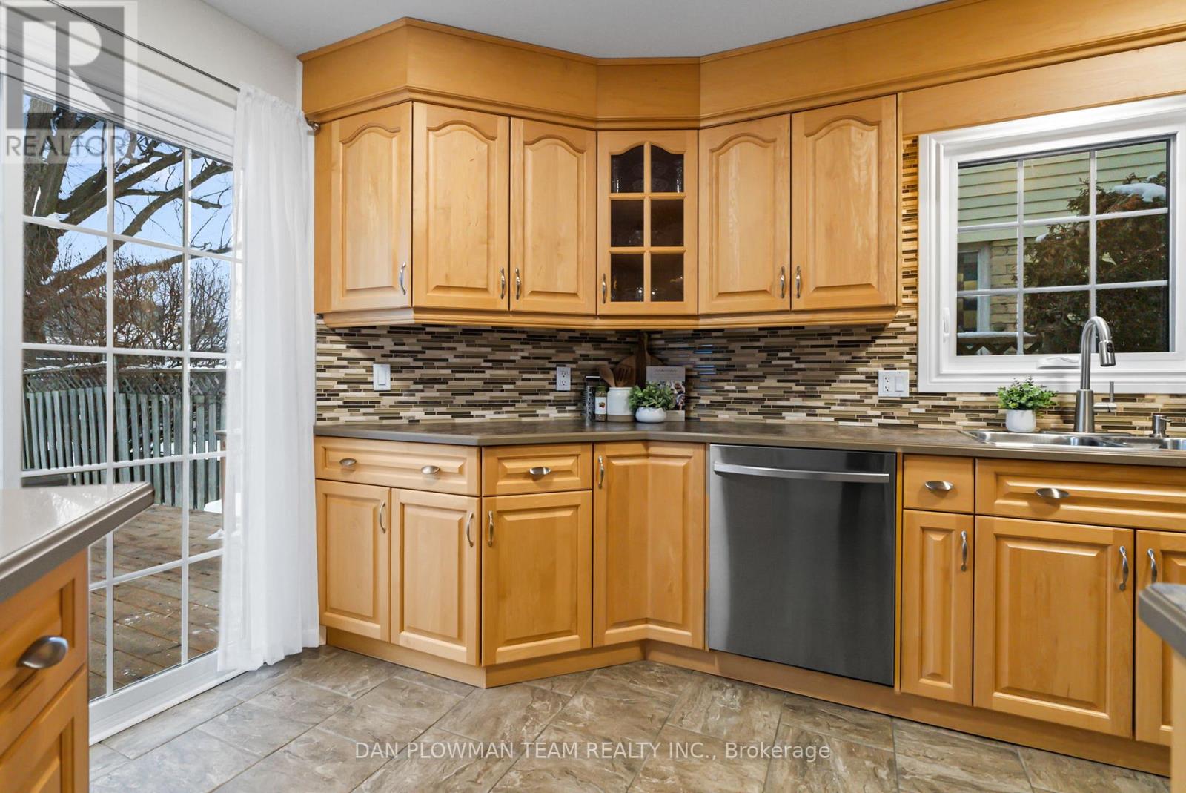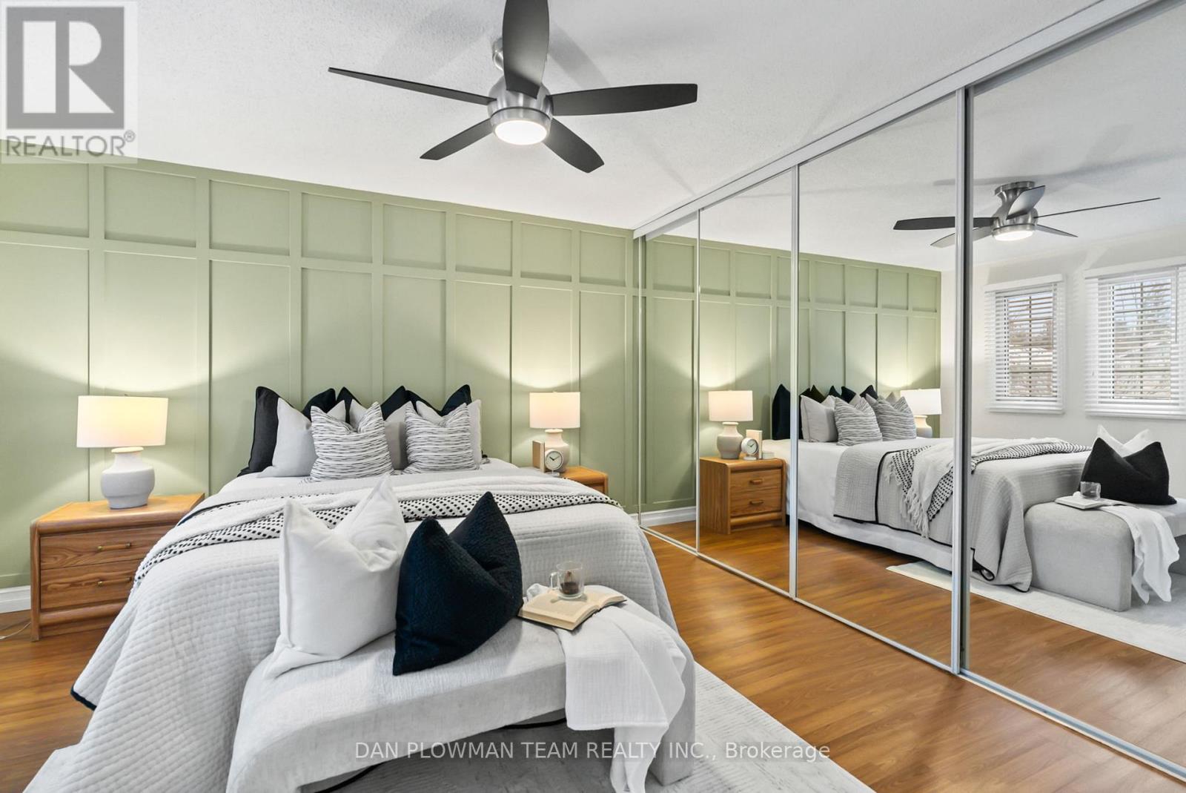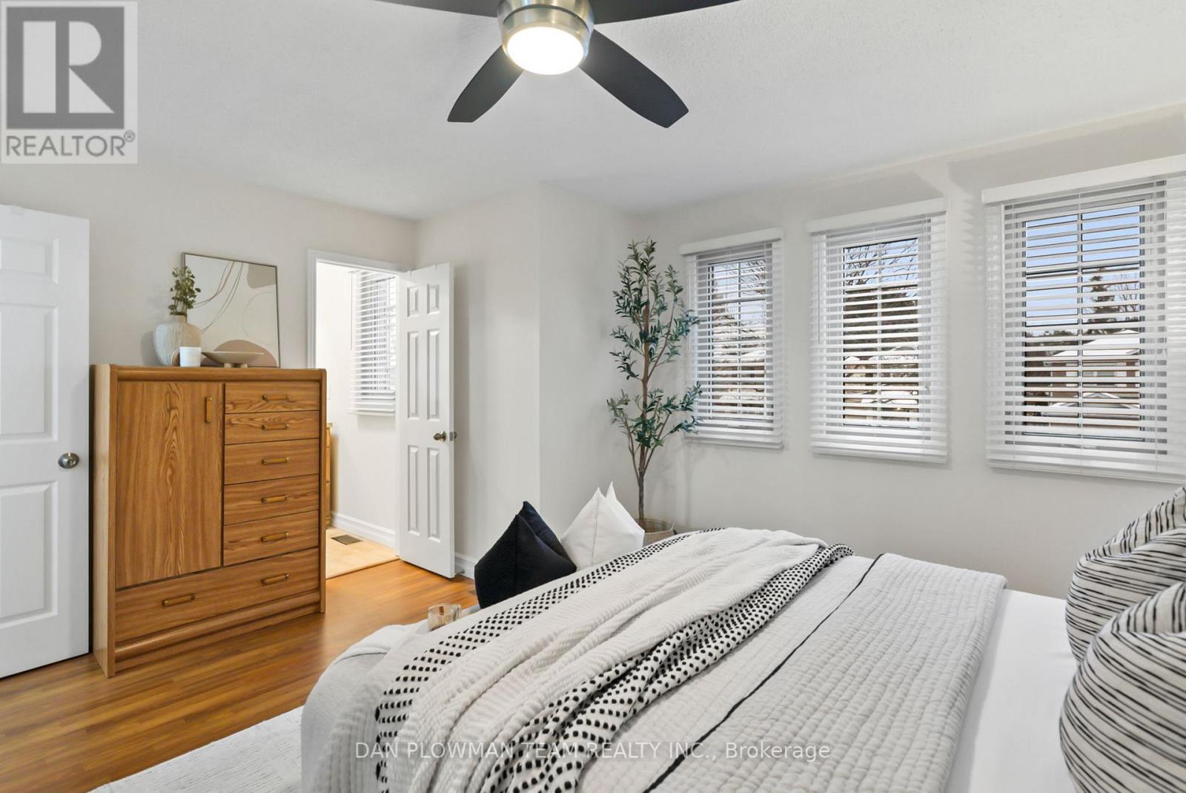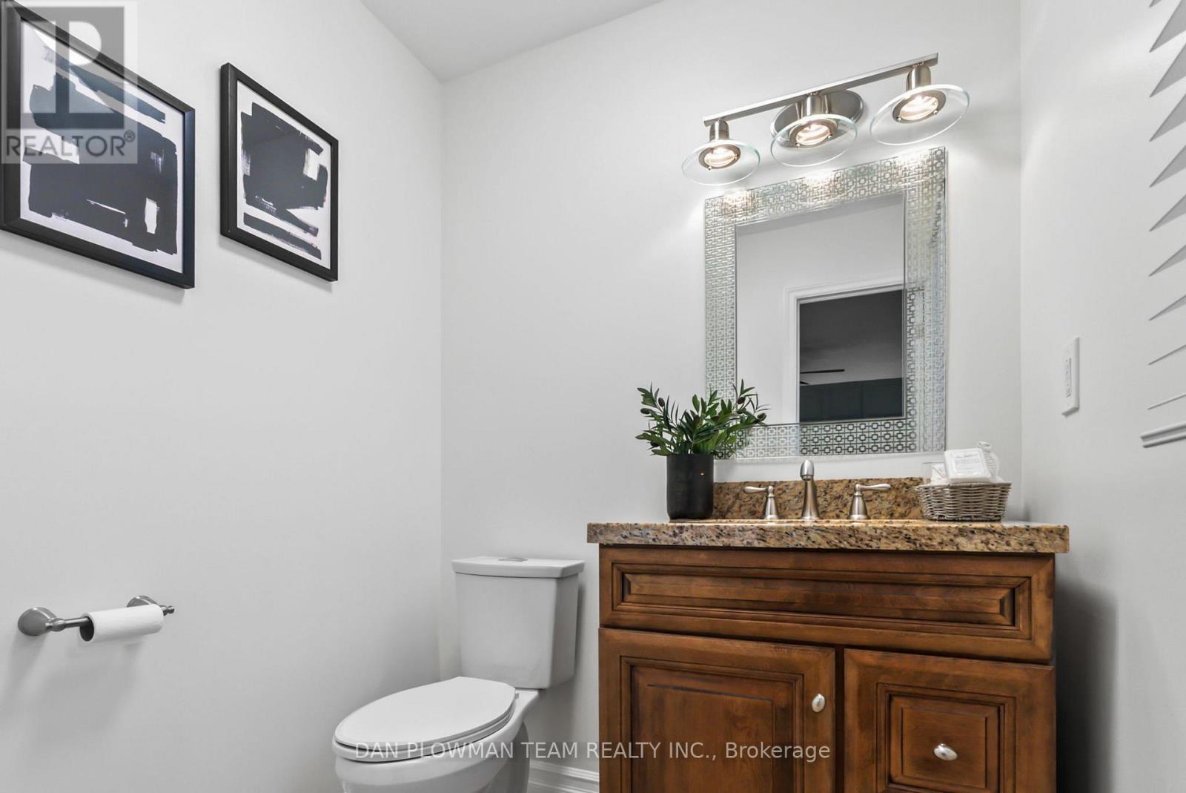$730,000
This beautiful home is pride of ownership located in a family friendly community at the Whitby/Oshawa border. Featuring 3-bedrooms, 3-bathrooms and a perfect blend of comfort and style. A bright entryway with garage entry, welcomes you into an open-concept living and dining area featuring hardwood floors and a cozy fireplace. The eat-in renovated kitchen boasts custom birch cabinets, Corian countertops, a stylish backsplash, and stainless steel appliances. An elegant curved staircase leads to the primary suite includes a private 2-piece ensuite. All bedrooms feature Black Out Blinds, laminate flooring, & closets The finished basement impresses with laminate flooring, pot lights, and an additional fireplace, creating a warm retreat. Enjoy outdoor living in the private backyard with a spacious deck. All of that, plus a single car garage and parking for five, this home is ideal for families. Close to schools, parks, and amenities - it's a must-see! ** This is a linked property.** (id:54662)
Property Details
| MLS® Number | E11970011 |
| Property Type | Single Family |
| Neigbourhood | Thornton Woods |
| Community Name | McLaughlin |
| Amenities Near By | Park, Public Transit, Schools |
| Parking Space Total | 5 |
| Structure | Deck |
Building
| Bathroom Total | 3 |
| Bedrooms Above Ground | 3 |
| Bedrooms Total | 3 |
| Appliances | Water Heater, Water Softener |
| Basement Development | Finished |
| Basement Type | Full (finished) |
| Construction Style Attachment | Detached |
| Cooling Type | Central Air Conditioning |
| Exterior Finish | Brick |
| Fireplace Present | Yes |
| Flooring Type | Hardwood, Tile, Laminate |
| Foundation Type | Concrete |
| Half Bath Total | 2 |
| Heating Fuel | Natural Gas |
| Heating Type | Forced Air |
| Stories Total | 2 |
| Type | House |
| Utility Water | Municipal Water |
Parking
| Attached Garage |
Land
| Acreage | No |
| Fence Type | Fenced Yard |
| Land Amenities | Park, Public Transit, Schools |
| Landscape Features | Landscaped |
| Sewer | Sanitary Sewer |
| Size Depth | 118 Ft ,9 In |
| Size Frontage | 27 Ft ,6 In |
| Size Irregular | 27.55 X 118.76 Ft |
| Size Total Text | 27.55 X 118.76 Ft |
Interested in 174 Adele Crescent, Oshawa, Ontario L1J 7X5?
Dan Plowman
Salesperson
www.danplowman.com/?reweb
www.facebook.com/DanPlowmanTeam/
twitter.com/danplowmanteam
www.linkedin.com/in/dan-plowman/
800 King St West
Oshawa, Ontario L1J 2L5
(905) 668-1511
(905) 240-4037









































