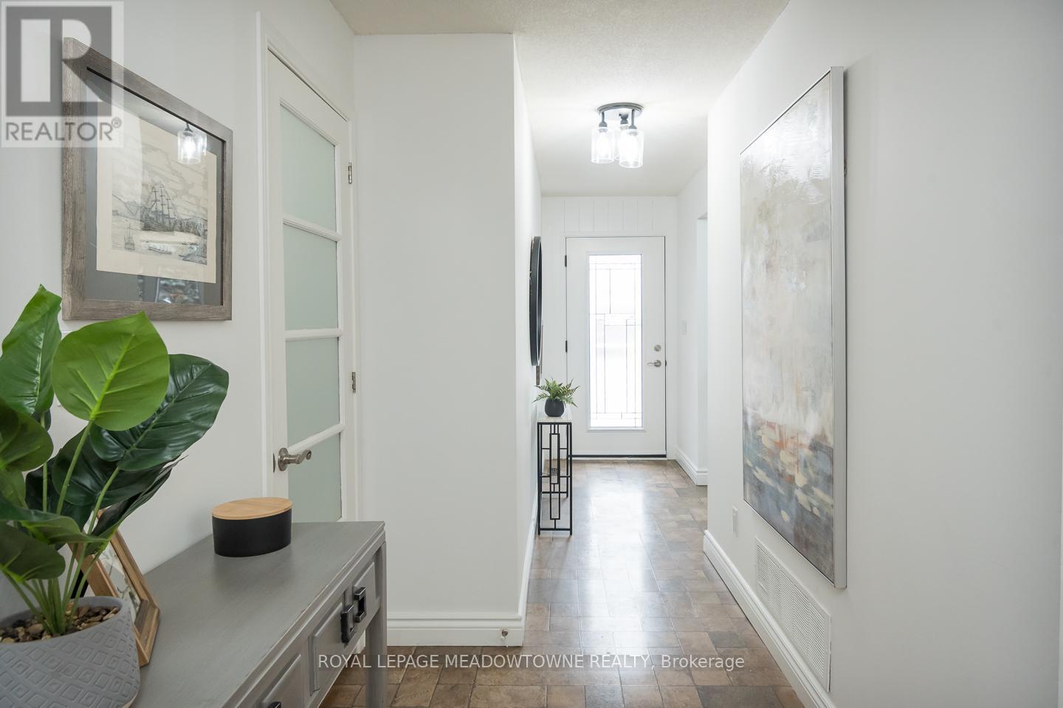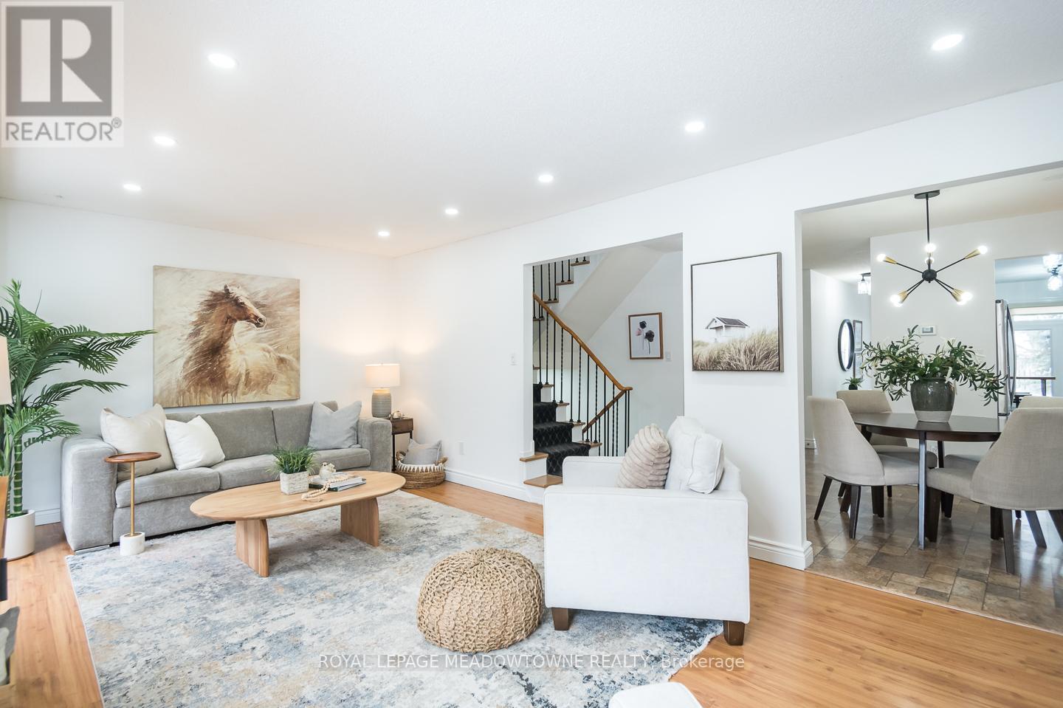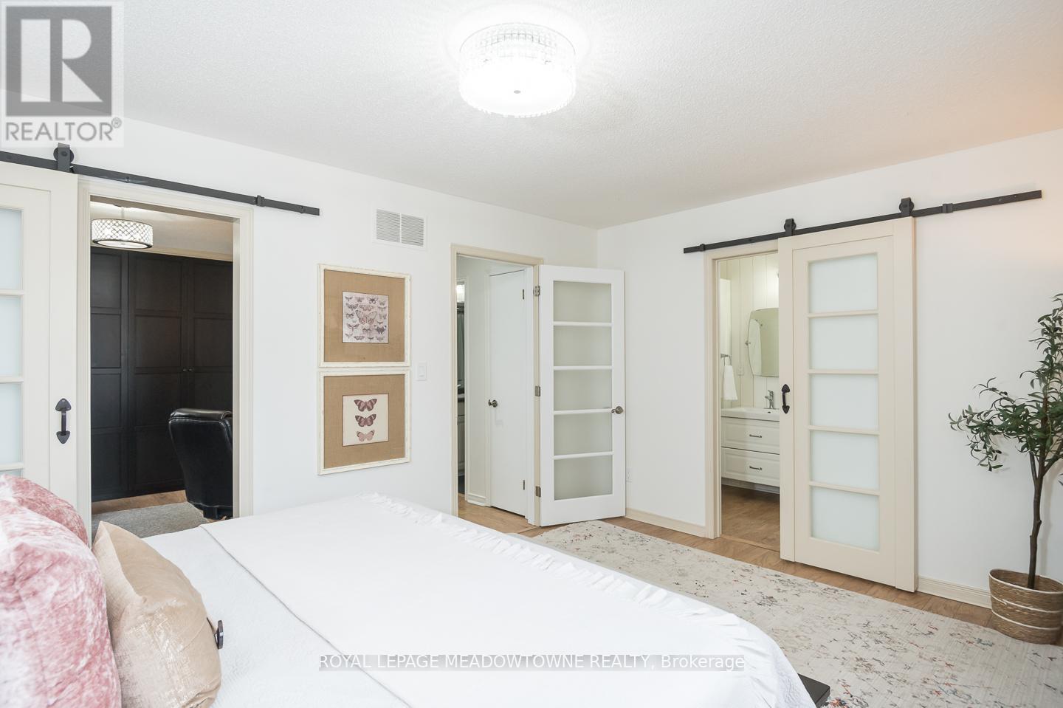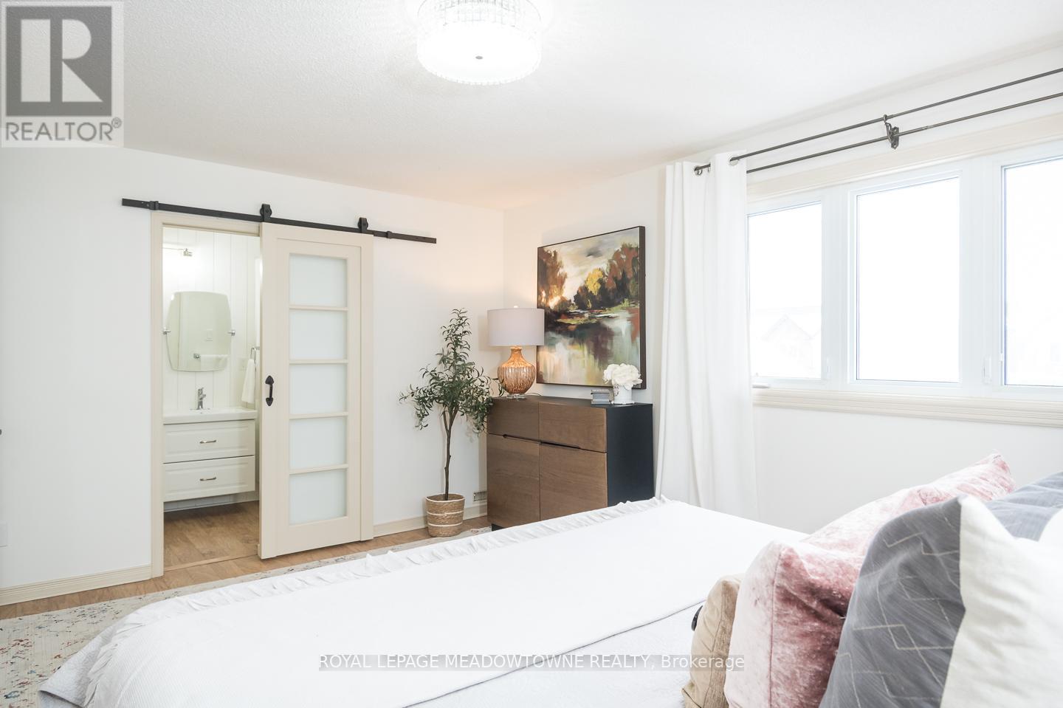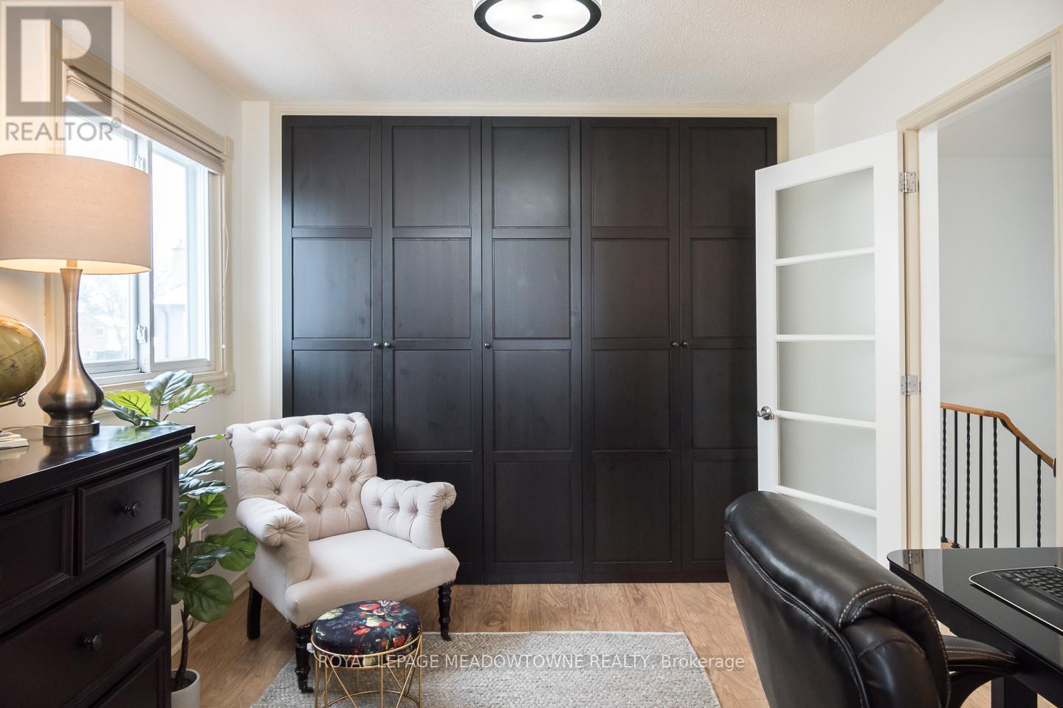$1,039,000
Nestled in the heart of Bronte Meadows, this beautifully updated home offers the perfect blend of comfort and convenience. Just steps from Bronte Meadows Park, scenic trails, multiple schools, and essential amenities, this mature neighbourhood provides a welcoming atmosphere with easy access to Hwy 401/407, the GO station, and Milton Hospital. The fully fenced backyard features a deck, gazebo, and shed, while the no-sidewalk frontage allows parking for four. Inside, a bright kitchen with tons of countertop space, and stainless steel appliances. The open-concept great room, complete with a fireplace, seamlessly flows into a distinct dining area with hardwood flooring and direct backyard access. Upstairs, generously sized bedrooms include a primary suite with a full ensuite, plus a spacious 4pc main bath. The finished basement is perfect for entertaining, offering an open rec room, wet bar, and ample storage. Move-in ready and designed for modern livingthis home is a must-see! (id:54662)
Property Details
| MLS® Number | W11969797 |
| Property Type | Single Family |
| Community Name | Bronte Meadows |
| Amenities Near By | Hospital, Park, Public Transit, Schools |
| Community Features | Community Centre |
| Equipment Type | Water Heater |
| Features | Flat Site |
| Parking Space Total | 4 |
| Rental Equipment Type | Water Heater |
| Structure | Deck, Porch, Shed |
Building
| Bathroom Total | 3 |
| Bedrooms Above Ground | 4 |
| Bedrooms Total | 4 |
| Appliances | Water Heater, Water Softener, Dishwasher, Dryer, Freezer, Microwave, Refrigerator, Stove, Washer |
| Basement Development | Finished |
| Basement Type | N/a (finished) |
| Construction Style Attachment | Link |
| Cooling Type | Central Air Conditioning |
| Exterior Finish | Brick Facing, Vinyl Siding |
| Fire Protection | Smoke Detectors |
| Fireplace Present | Yes |
| Fireplace Total | 1 |
| Foundation Type | Concrete |
| Half Bath Total | 1 |
| Heating Fuel | Natural Gas |
| Heating Type | Forced Air |
| Stories Total | 2 |
| Size Interior | 1,500 - 2,000 Ft2 |
| Type | House |
| Utility Water | Municipal Water |
Parking
| Garage |
Land
| Acreage | No |
| Fence Type | Fenced Yard |
| Land Amenities | Hospital, Park, Public Transit, Schools |
| Sewer | Sanitary Sewer |
| Size Depth | 105 Ft ,2 In |
| Size Frontage | 30 Ft ,1 In |
| Size Irregular | 30.1 X 105.2 Ft |
| Size Total Text | 30.1 X 105.2 Ft |
| Zoning Description | R5-107 |
Interested in 214 Harvest Drive, Milton, Ontario L9T 4T3?

Amy Flowers
Broker
www.flowersteam.ca/?utm_source=realtor.ca&utm_medium=referral&utm_campaign=amyflowersprofile
475 Main Street East
Milton, Ontario L9T 1R1
(905) 878-8101
Melody Lynn Archer
Salesperson
www.facebook.com/FlowersTeamRealEstate
475 Main Street East
Milton, Ontario L9T 1R1
(905) 878-8101




