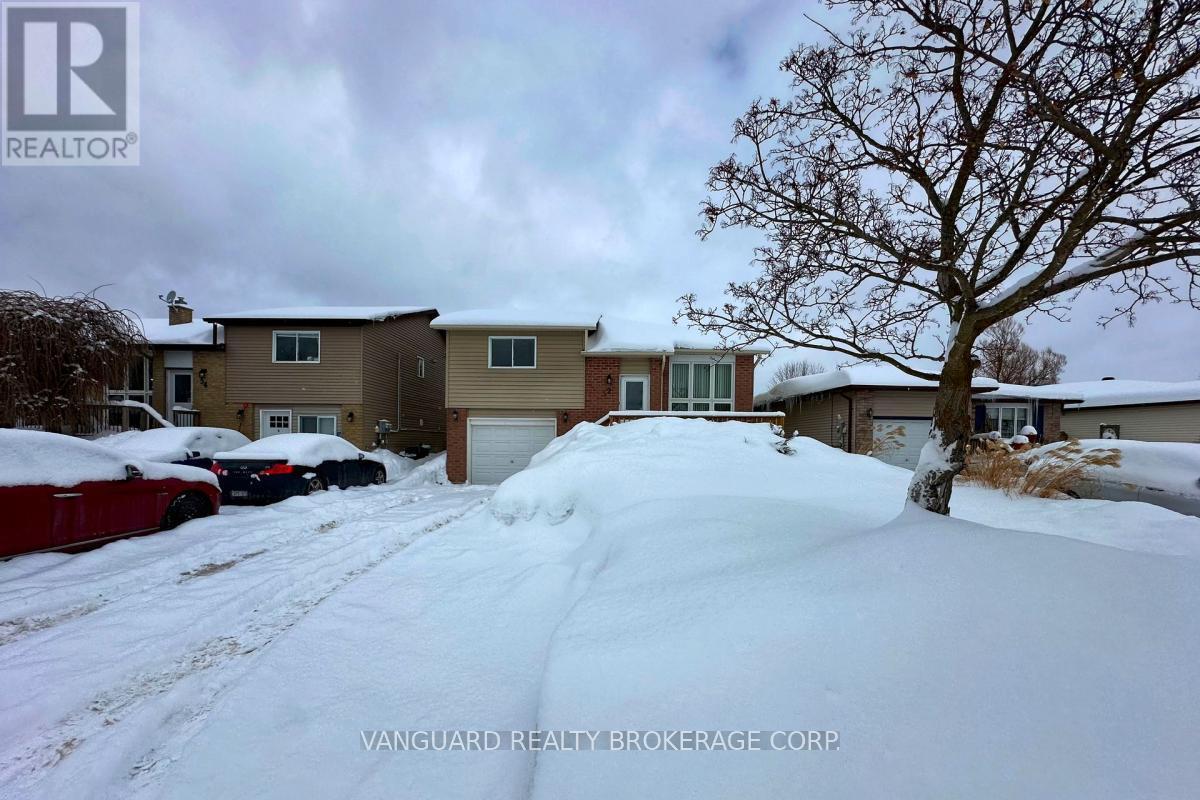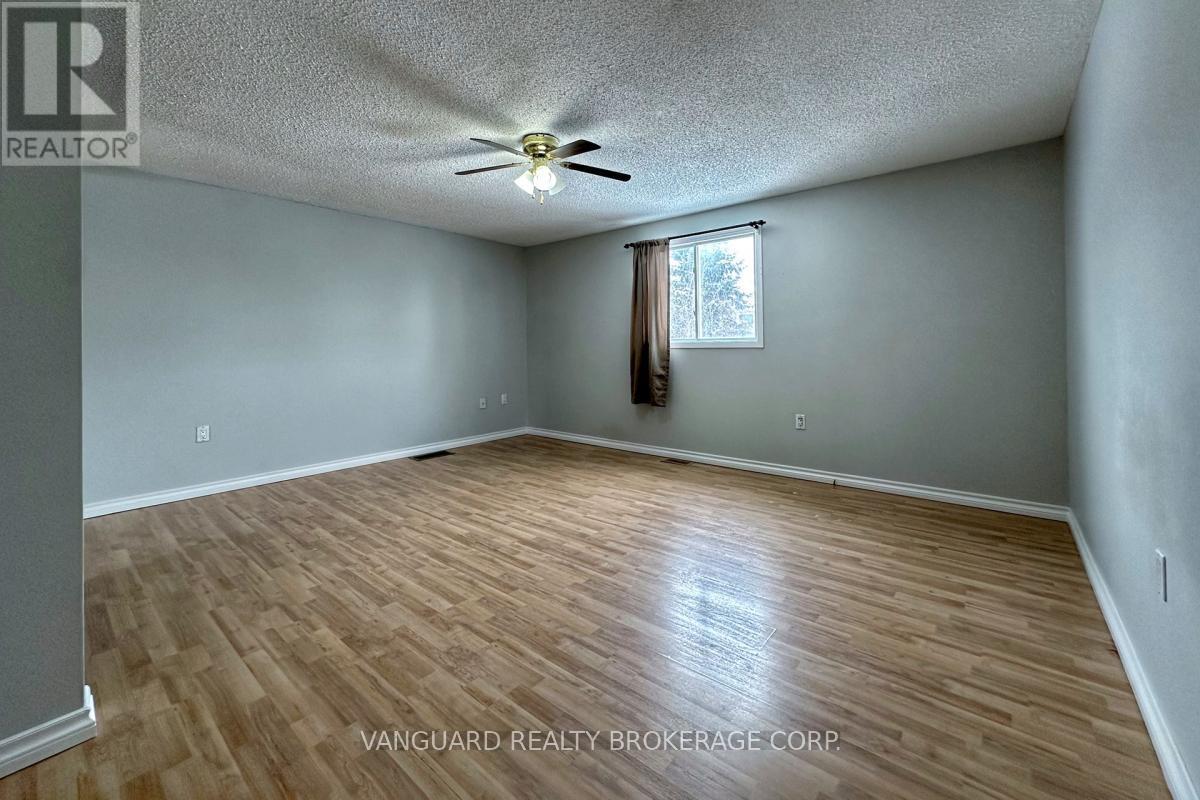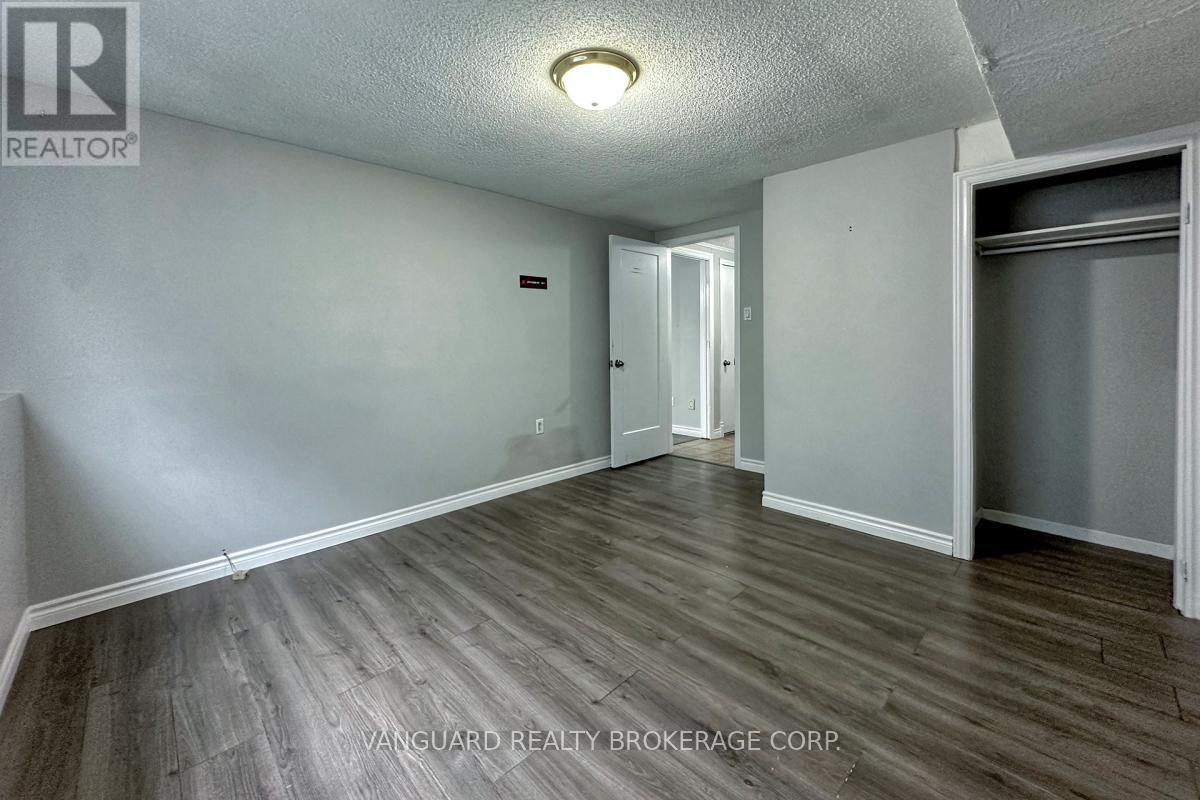6 Bedroom
2 Bathroom
1,100 - 1,500 ft2
Raised Bungalow
Central Air Conditioning
Forced Air
$599,990
Quick possession available! This 1,062 Sq Ft Appaloosa Model raised bungalow is perfect for a first time home buyer, investors or clients looking to downsize. Enjoy a great open concept floor plan with a spacious eat in kitchen, with a walkout deck to the yard. Good size living/dining area. Main floor has 2 large bedrooms and a full bathroom. Large primary semi ensuite.The lower level offers a great size rec room with a gas fireplace, a third bedroom and a bathroom. As well as a seperate entrance through the garage. New roof (2022), 2 new decks (2023), extended driveway, new siding (2023), new furnace and AC units (2024). Ready to move in! (id:54662)
Property Details
|
MLS® Number
|
S11967744 |
|
Property Type
|
Single Family |
|
Community Name
|
Grove East |
|
Parking Space Total
|
3 |
Building
|
Bathroom Total
|
2 |
|
Bedrooms Above Ground
|
2 |
|
Bedrooms Below Ground
|
4 |
|
Bedrooms Total
|
6 |
|
Appliances
|
Dryer, Refrigerator, Stove, Washer |
|
Architectural Style
|
Raised Bungalow |
|
Basement Development
|
Finished |
|
Basement Features
|
Separate Entrance |
|
Basement Type
|
N/a (finished) |
|
Construction Style Attachment
|
Detached |
|
Cooling Type
|
Central Air Conditioning |
|
Exterior Finish
|
Brick, Vinyl Siding |
|
Foundation Type
|
Block |
|
Heating Fuel
|
Natural Gas |
|
Heating Type
|
Forced Air |
|
Stories Total
|
1 |
|
Size Interior
|
1,100 - 1,500 Ft2 |
|
Type
|
House |
|
Utility Water
|
Municipal Water |
Parking
Land
|
Acreage
|
No |
|
Sewer
|
Sanitary Sewer |
|
Size Depth
|
109 Ft ,1 In |
|
Size Frontage
|
43 Ft ,2 In |
|
Size Irregular
|
43.2 X 109.1 Ft |
|
Size Total Text
|
43.2 X 109.1 Ft |
|
Zoning Description
|
R3 |





































