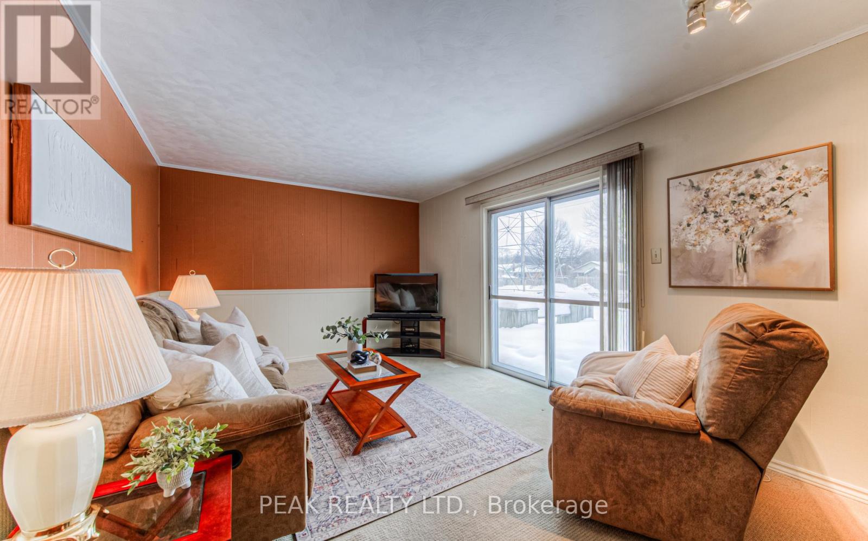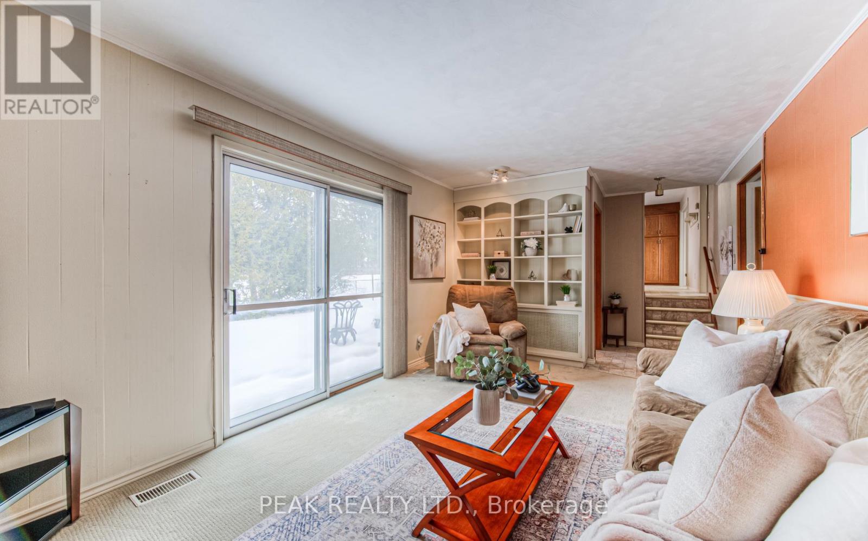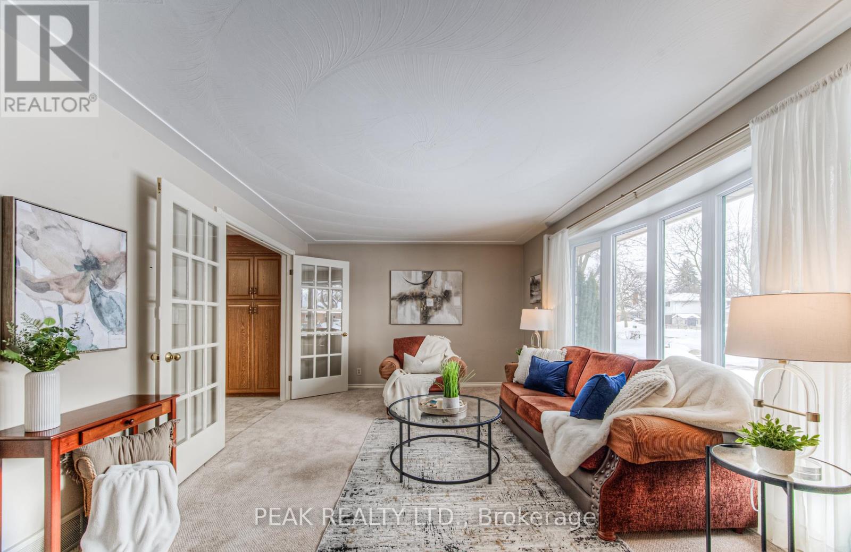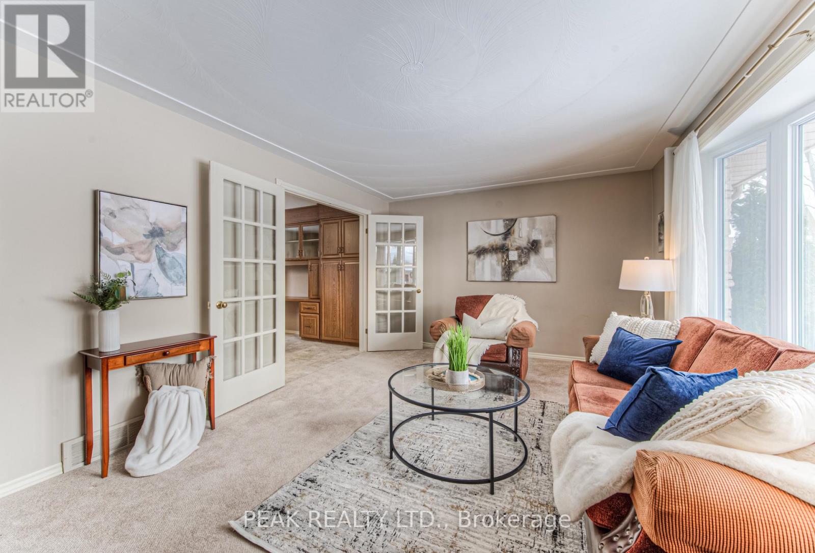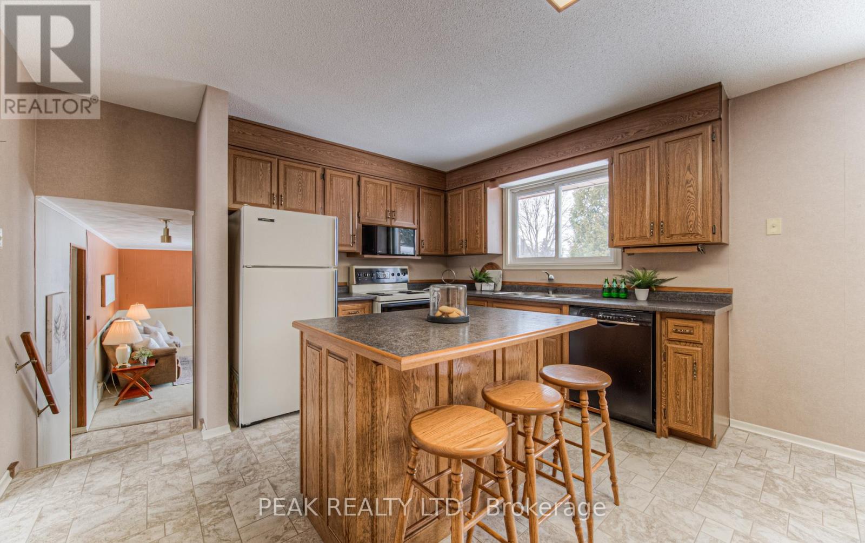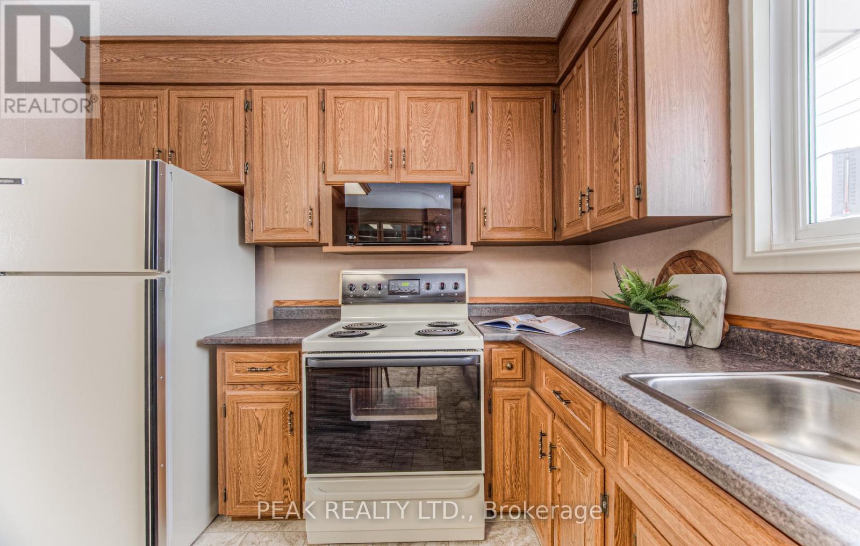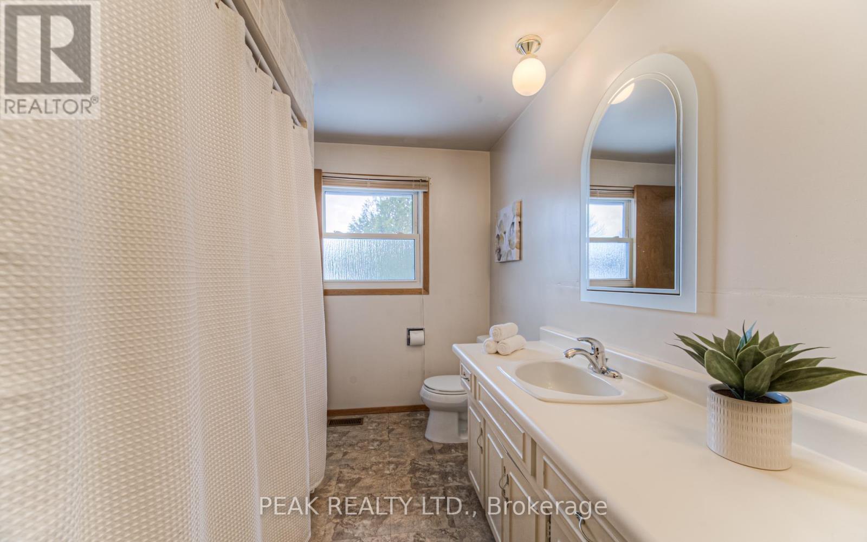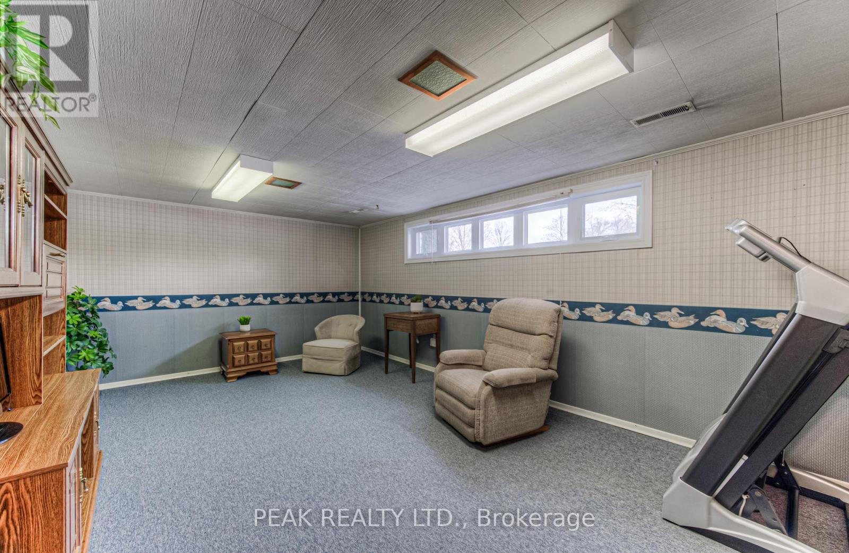$799,990
Amazing location, spacious family home in the sought after community of Dalewood Drive in Stanley Park. Guaranteed great first impressions, beautiful curb appeal, plenty of parking, lovingly maintained yard & a stamped concrete walkway. Enter into the welcoming foyer, step up to the bright living room, then on to the amazing kitchen to be wowed by all the beautiful custom cabinetry, island and eat in dining area, perfect for entertaining family & friends. Retreat to the family room to relax with a convenient walkout to the deck and large ""pool sized"", fully fenced yard, green space behind you, privacy beside you. The main level is carpeted, plenty of bright windows for a great source of daylight. The upper level has three spacious bedrooms with hardwood flooring. The primary includes a cheater ensuite with double sinks. The lower level has a comfortable rec room with backyard patio door access, a 2pc powder room and access to the garage & a man door to the carport. The lowest level has a man door walk up to the backyard, finished basement except for the utility room/laundry area and extra storage in the crawlspace. The shower in the laundry area hasn't been used by this seller and sold ""as is"". This beautiful home is located close to schools, plazas, parks, transit stops, serene walking/cycling trails and a short drive to the Chicopee Ski Hill. Convenient access the expressway and many other amenities that make this property an amazing place to call home! Call your agent today and book a private showing. Open houses the weekend of February 15th & 16th. (id:54662)
Property Details
| MLS® Number | X11969270 |
| Property Type | Single Family |
| Neigbourhood | Stanley Park |
| Equipment Type | Water Heater |
| Features | Cul-de-sac, Backs On Greenbelt, Flat Site |
| Parking Space Total | 5 |
| Rental Equipment Type | Water Heater |
| Structure | Deck, Shed |
| View Type | City View |
Building
| Bathroom Total | 2 |
| Bedrooms Above Ground | 3 |
| Bedrooms Total | 3 |
| Appliances | Water Softener, Water Heater, Garage Door Opener Remote(s), Water Meter, Dishwasher, Dryer, Garage Door Opener, Refrigerator, Stove, Washer, Window Coverings |
| Basement Features | Walk-up |
| Basement Type | Crawl Space |
| Construction Style Attachment | Detached |
| Construction Style Split Level | Sidesplit |
| Cooling Type | Central Air Conditioning |
| Exterior Finish | Stone, Vinyl Siding |
| Flooring Type | Hardwood |
| Foundation Type | Poured Concrete |
| Half Bath Total | 1 |
| Heating Fuel | Natural Gas |
| Heating Type | Forced Air |
| Size Interior | 1,500 - 2,000 Ft2 |
| Type | House |
| Utility Water | Municipal Water, Artesian Well |
Parking
| Attached Garage | |
| Garage |
Land
| Acreage | No |
| Fence Type | Fully Fenced, Fenced Yard |
| Landscape Features | Landscaped |
| Sewer | Sanitary Sewer |
| Size Depth | 138 Ft ,9 In |
| Size Frontage | 48 Ft ,1 In |
| Size Irregular | 48.1 X 138.8 Ft |
| Size Total Text | 48.1 X 138.8 Ft|under 1/2 Acre |
| Zoning Description | Res 2 |
Utilities
| Cable | Installed |
| Sewer | Installed |
Interested in 35 Dalewood Drive, Kitchener, Ontario N2A 1G3?
Wonita Milani
Salesperson
(519) 572-1866
25 Bruce St #5b
Kitchener, Ontario N2B 1Y4
(519) 747-0231
(519) 747-2958
www.peakrealtyltd.com/







