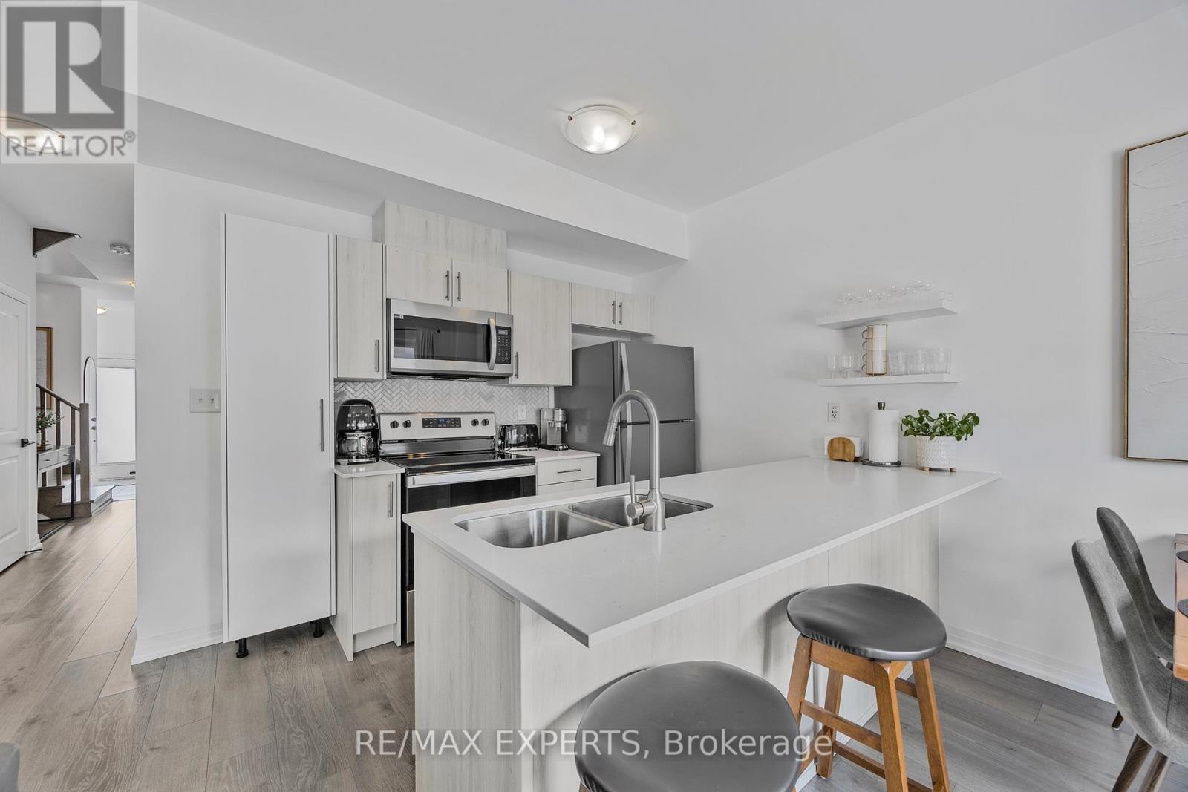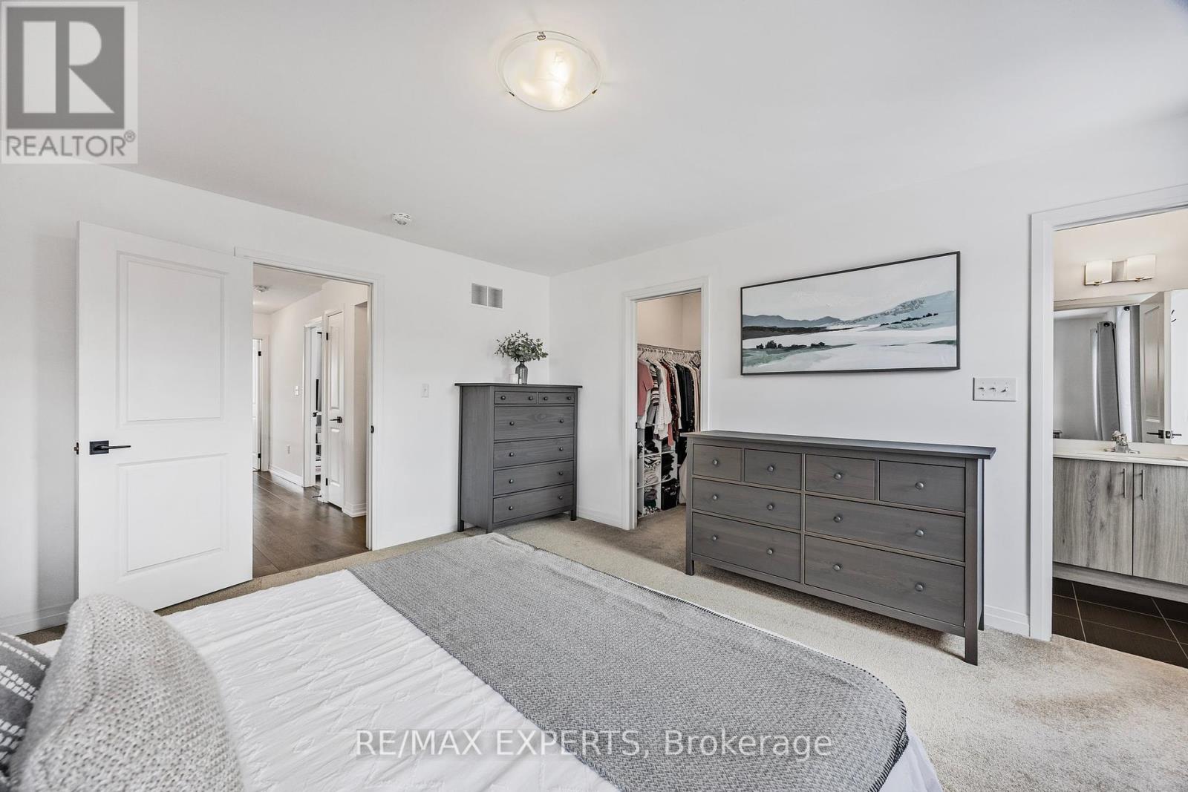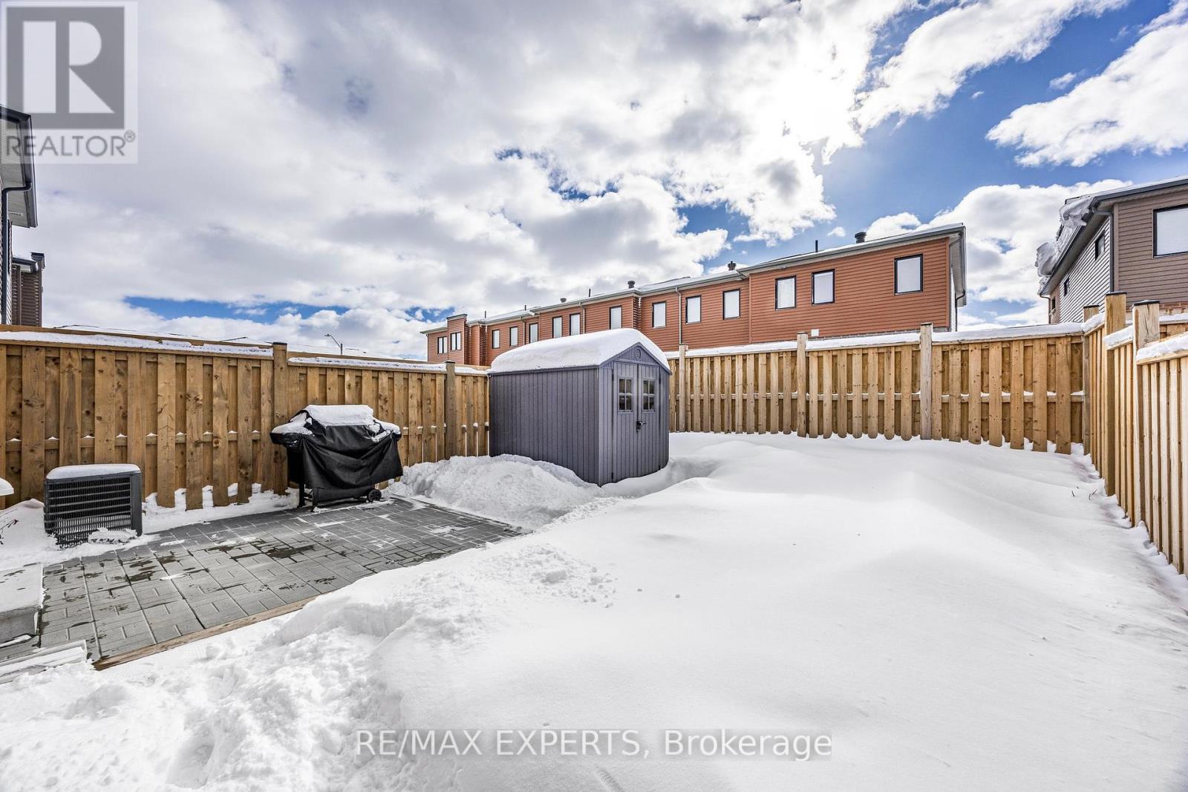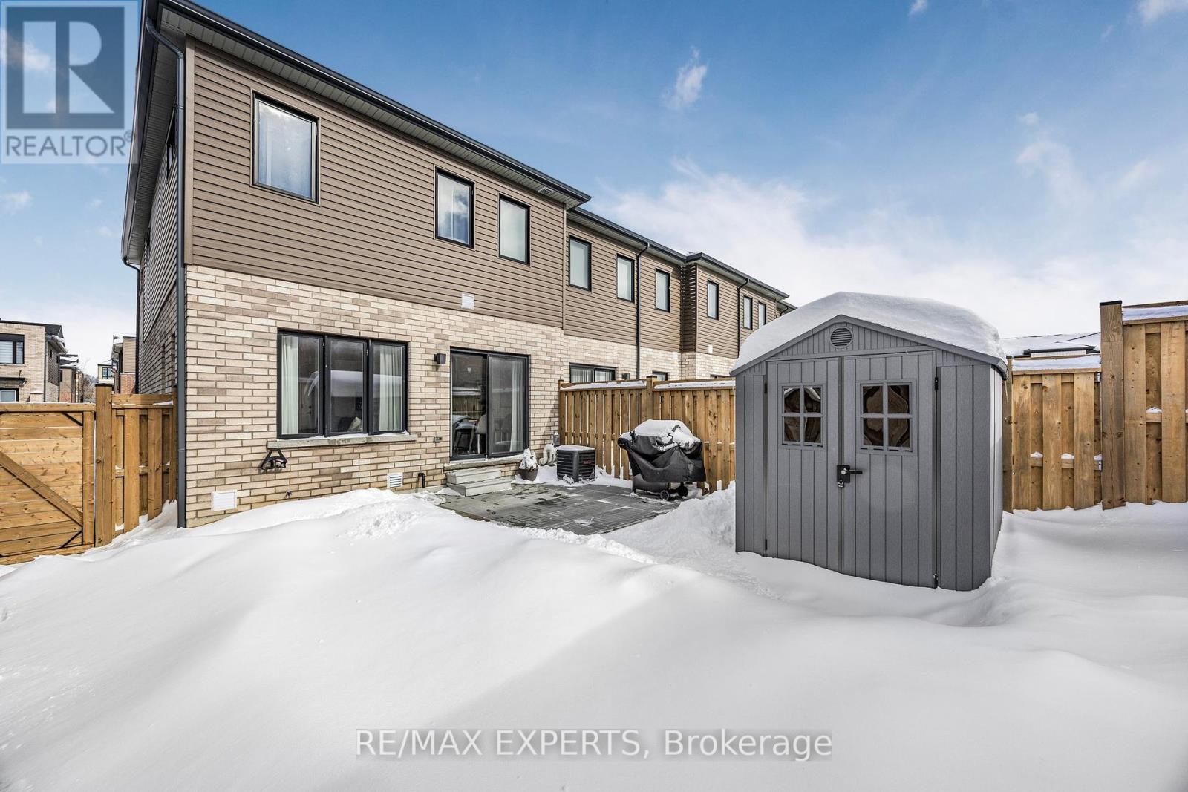$729,900
Luxurious meticulously maintained end-unit townhome - upgraded & move-in ready! Looking for a home that checks all the boxes? This stunning extra-bright end-unit townhome is the perfect blend of luxury, comfort, and convenience-ready for you to make it yours! Step inside and begreeted by 9 ft smooth ceilings, smooth ceilings throughout elegant laminate flooring, and an inviting open-concept layout that's perfect for modern living. The chef's kitchen is a true delight, with stainless steel appliances, quartz countertops, a stylish marble tile backsplash, and a spacious island-ideal for cooking and entertaining. Relax and unwind in you private stone patio, and fenced backyard, perfect for summer BBQs or quiet mornings with a coffee. The hardwood staircase leads to the second floor, where you'll find a convenient laundry room and generously sized bedrooms. The primary bedroom is a showstopper, featuring a walk-in closet and a spa-like 3-piece ensuite with a glass-enclosed shower. Two additional bright bedrooms offer large windows and spacious closets, creating a comfortable and airy retreat for family or guests. Plus direct garage access for added convenience and under Tarrion Warrant until August 2029. Prime location in a newly developed subdivision. From Barrie South Go station, Highway 400, top-rated schools, shopping, downtown Barrie, and parks. (id:54662)
Property Details
| MLS® Number | S11969034 |
| Property Type | Single Family |
| Community Name | Painswick South |
| Amenities Near By | Hospital, Park, Public Transit, Schools |
| Equipment Type | Water Heater |
| Features | Sump Pump |
| Parking Space Total | 2 |
| Rental Equipment Type | Water Heater |
| Structure | Patio(s) |
Building
| Bathroom Total | 3 |
| Bedrooms Above Ground | 3 |
| Bedrooms Total | 3 |
| Appliances | Garage Door Opener Remote(s), Water Heater, Water Meter, Dishwasher, Garage Door Opener, Microwave, Refrigerator, Stove |
| Basement Development | Unfinished |
| Basement Type | N/a (unfinished) |
| Construction Style Attachment | Attached |
| Cooling Type | Central Air Conditioning, Ventilation System |
| Exterior Finish | Brick, Vinyl Siding |
| Flooring Type | Laminate |
| Foundation Type | Poured Concrete |
| Half Bath Total | 1 |
| Heating Fuel | Natural Gas |
| Heating Type | Forced Air |
| Stories Total | 2 |
| Size Interior | 1,100 - 1,500 Ft2 |
| Type | Row / Townhouse |
| Utility Water | Municipal Water |
Parking
| Garage |
Land
| Acreage | No |
| Fence Type | Fenced Yard |
| Land Amenities | Hospital, Park, Public Transit, Schools |
| Sewer | Sanitary Sewer |
| Size Depth | 87 Ft |
| Size Frontage | 25 Ft ,6 In |
| Size Irregular | 25.5 X 87 Ft |
| Size Total Text | 25.5 X 87 Ft |
Utilities
| Sewer | Installed |
Interested in 9 Haven Lane, Barrie, Ontario L9J 0M4?

Sylvia Smith
Salesperson
www.realestatewithsylvia.ca/
www.facebook.com/realestatewithsylvia
twitter.com/SylmSmith
www.linkedin.com/in/sylvia-smith/
277 Cityview Blvd Unit: 16
Vaughan, Ontario L4H 5A4
(905) 499-8800
[email protected]/



































