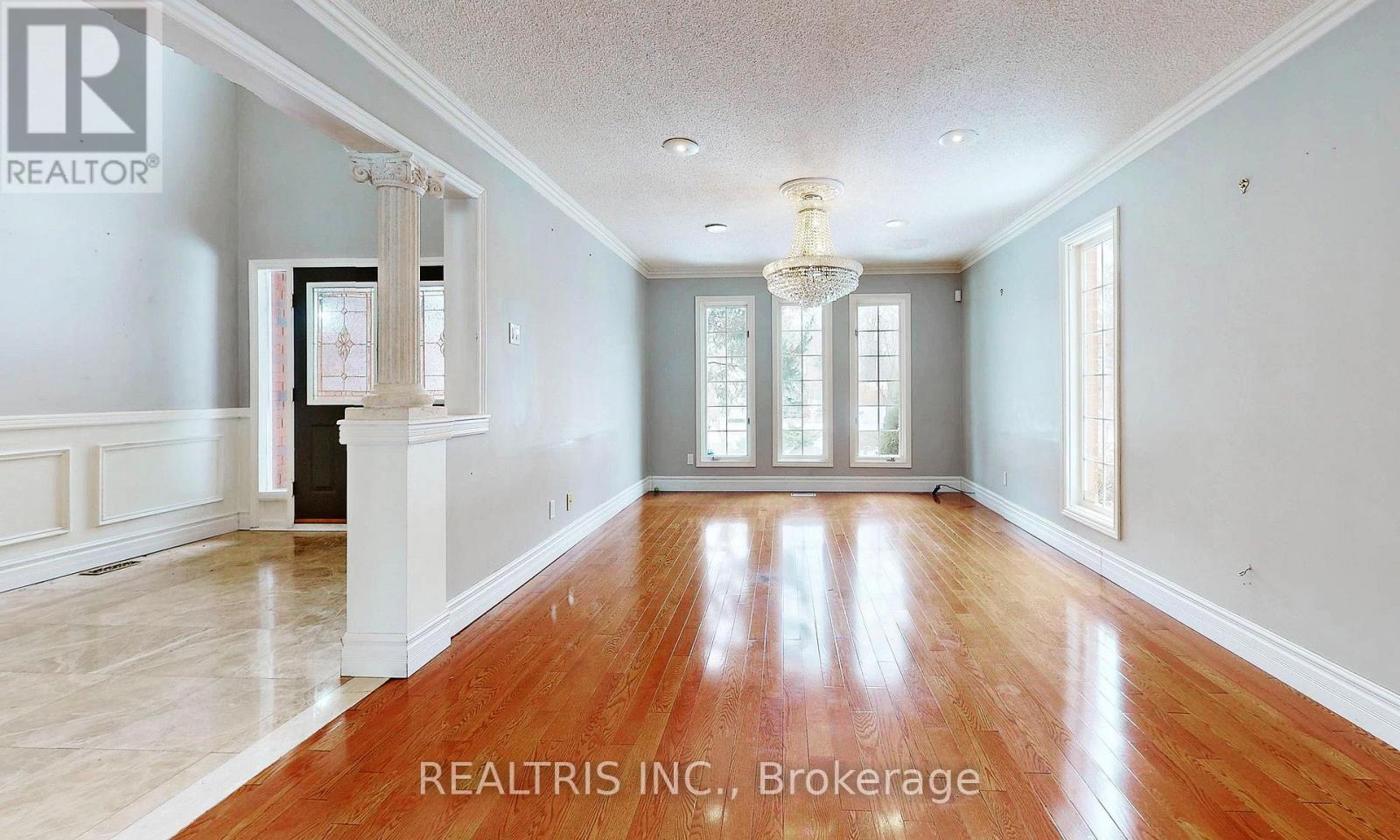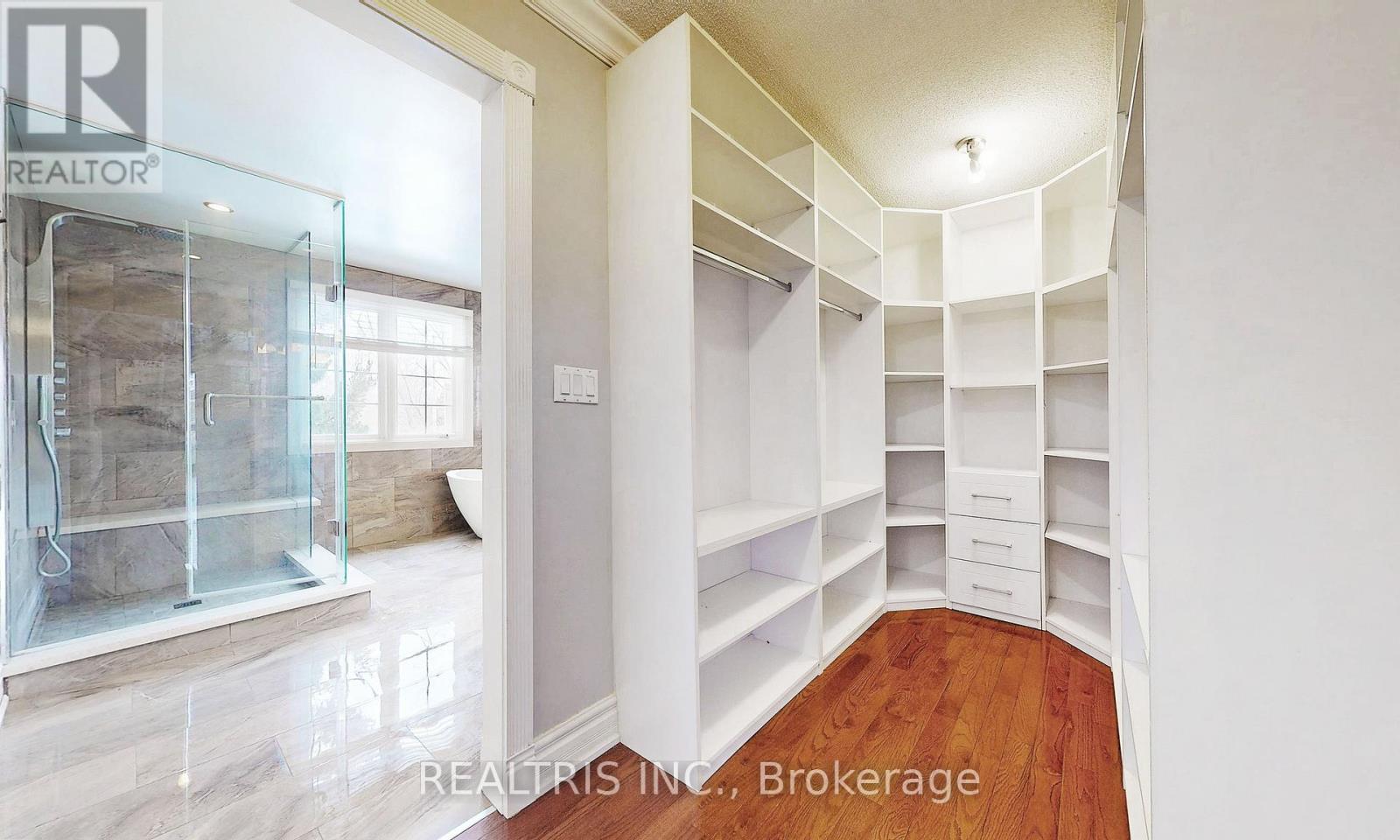$1,799,000
Discover the sought-after Erin Mills neighborhood, offering unparalleled convenience with nearby amenities. Nestled on a premium 68 x 166 ft corner lot, this elegant family home provides ample space to create your dream backyard oasis. Spanning over 4,300 sq. ft., the interior exudes sophistication with hardwood and marble tile floors, crystal chandeliers, and crown moulding. The executive chefs kitchen features a center island, granite countertops, and stainless steel appliances, seamlessly connecting to the family room and landscaped backyard. The primary suite is a private retreat with a gas fireplace, walk-in closet, 5pc ensuite, and a private balcony overlooking serene views. Three additional spacious bedrooms share a stylish 5pc bath. The finished basement offers a large recreation room, an in-law/nanny suite with a kitchenette, a 3pc bath, and a gym area. Heated flooring and a separate basement entrance add to the homes appeal, with City-approved expansion potential for extra square footage! (id:54662)
Property Details
| MLS® Number | W11969611 |
| Property Type | Single Family |
| Neigbourhood | Erin Mills |
| Community Name | Erin Mills |
| Amenities Near By | Public Transit, Place Of Worship, Schools, Park |
| Features | Carpet Free |
| Parking Space Total | 8 |
Building
| Bathroom Total | 4 |
| Bedrooms Above Ground | 4 |
| Bedrooms Below Ground | 1 |
| Bedrooms Total | 5 |
| Amenities | Fireplace(s) |
| Basement Features | Apartment In Basement, Walk-up |
| Basement Type | N/a |
| Construction Style Attachment | Detached |
| Cooling Type | Central Air Conditioning |
| Exterior Finish | Brick |
| Fireplace Present | Yes |
| Fireplace Total | 2 |
| Flooring Type | Vinyl, Hardwood, Marble |
| Foundation Type | Poured Concrete |
| Half Bath Total | 1 |
| Heating Fuel | Natural Gas |
| Heating Type | Forced Air |
| Stories Total | 2 |
| Size Interior | 3,000 - 3,500 Ft2 |
| Type | House |
| Utility Water | Municipal Water |
Parking
| Attached Garage |
Land
| Acreage | No |
| Fence Type | Fenced Yard |
| Land Amenities | Public Transit, Place Of Worship, Schools, Park |
| Sewer | Sanitary Sewer |
| Size Depth | 167 Ft |
| Size Frontage | 68 Ft ,8 In |
| Size Irregular | 68.7 X 167 Ft |
| Size Total Text | 68.7 X 167 Ft |
Utilities
| Cable | Installed |
| Sewer | Installed |
Interested in 3006 Cornish Road, Mississauga, Ontario L5L 4V5?
Gautam Singh
Salesperson
1020 Denison St Unit 105
Markham, Ontario L3R 3W5
(866) 511-7171
(905) 248-3066
www.realtris.ca/








































