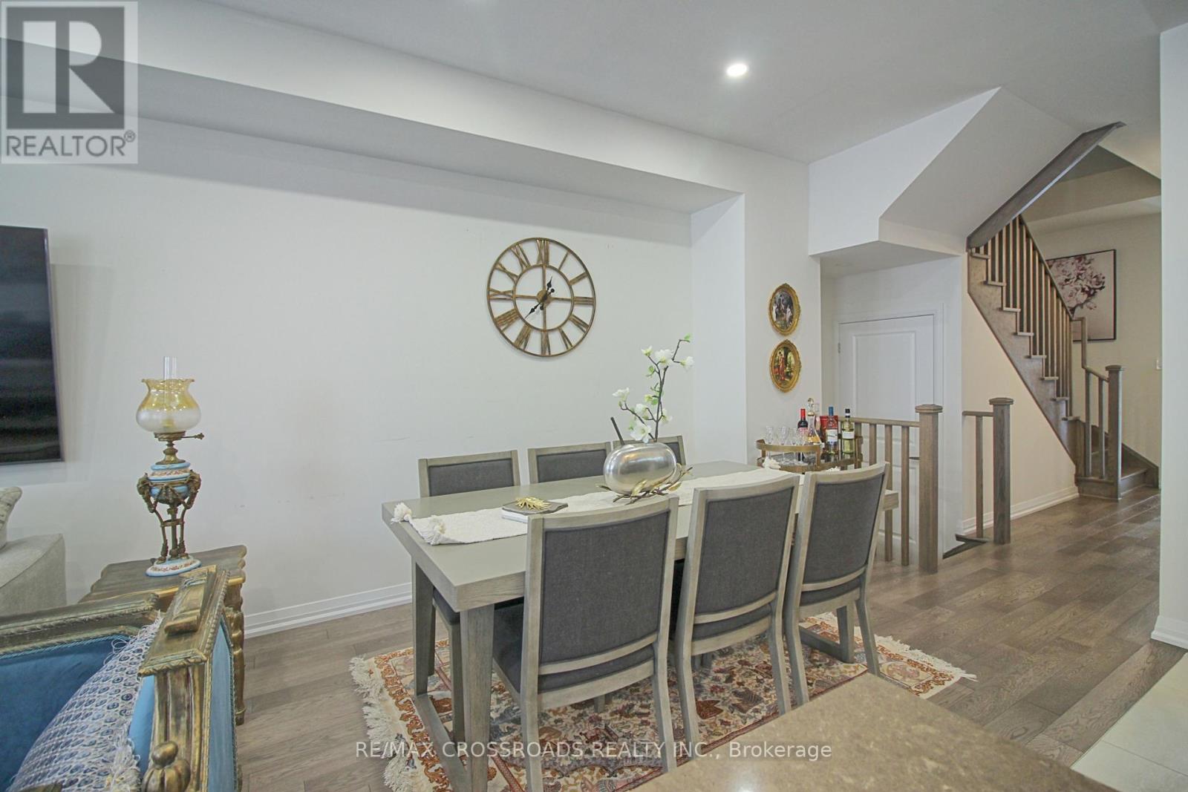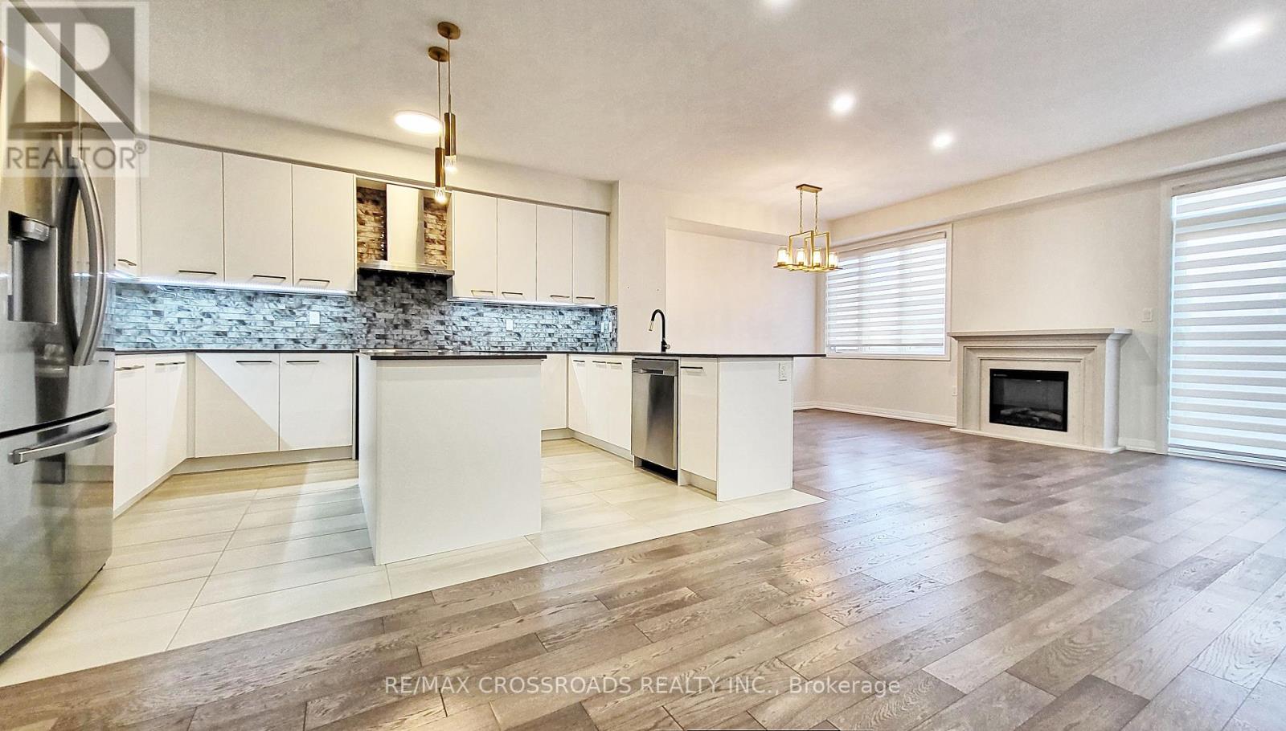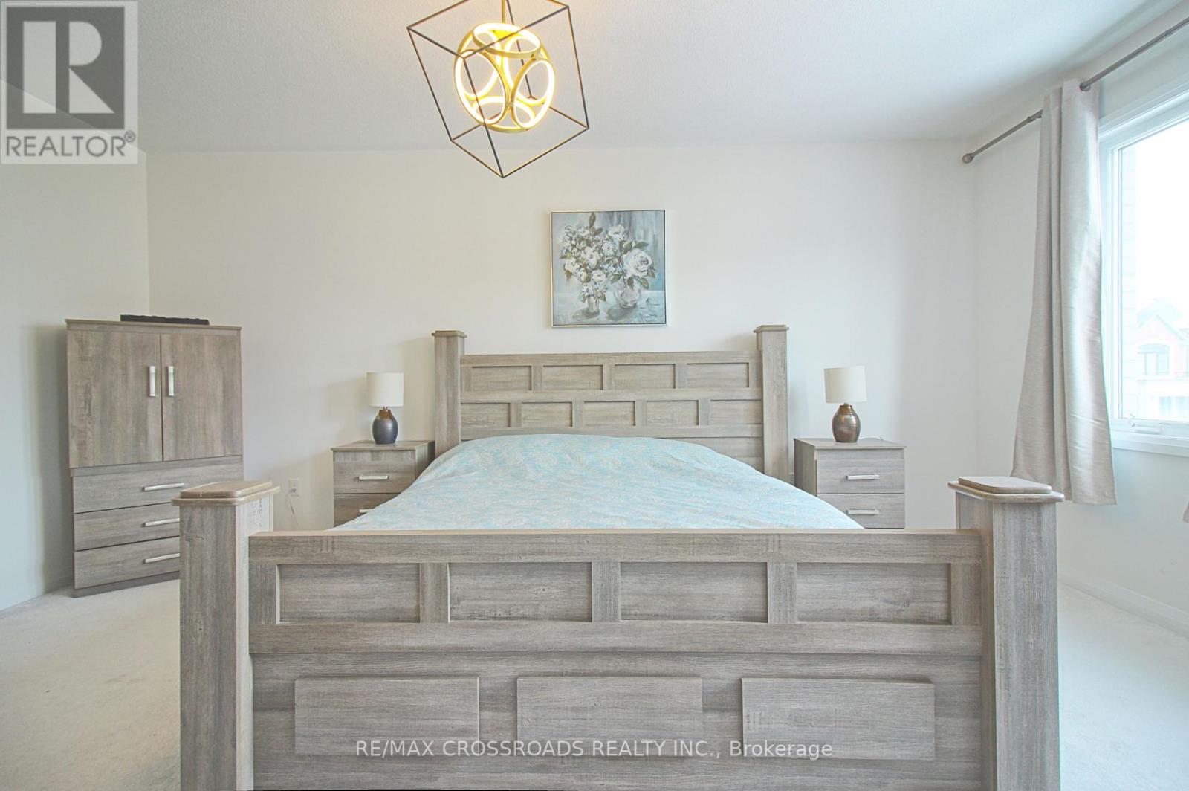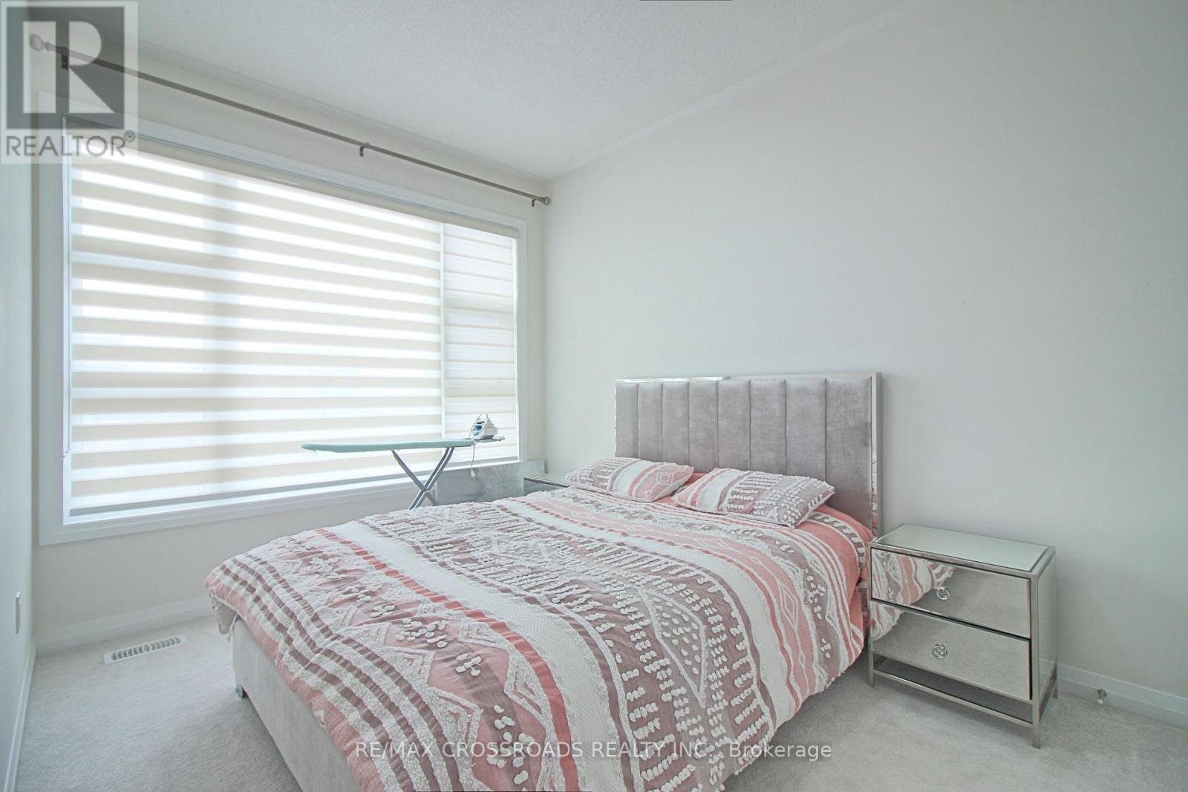$1,380,000
Discover this stunning freehold 3+1 bedroom townhome in the highly sought-after ""Richland"" community of Richmond Hill! Boasting approximately 1,800 sq. ft. of open-concept living, this modern home features an 8' door entry with a covered porch and 9' ceilings on both the main and second floors. Loaded with $$$ in upgrades, including engineered hardwood flooring and pot lights on the main floor, an elegant oak staircase, and a gourmet kitchen with quartz countertops, backsplash, stainless steel appliances, extended cabinetry with valance lighting, and a large center island. The second floor offers a dedicated office space, perfect for working from home. The primary bedroom includes a walk-in closet and a luxurious 5-piece ensuite. Enjoy the convenience of direct access to the garage. Ideally located steps from public transit, shopping plazas, Costco, Richmond Green Park, and minutes to Hwy 404. Zoned for top-ranking Richmond Green High School! Don't miss this opportunity. Schedule your private showing today! (id:54662)
Property Details
| MLS® Number | N11968771 |
| Property Type | Single Family |
| Community Name | Rural Richmond Hill |
| Parking Space Total | 2 |
Building
| Bathroom Total | 3 |
| Bedrooms Above Ground | 3 |
| Bedrooms Below Ground | 1 |
| Bedrooms Total | 4 |
| Basement Development | Unfinished |
| Basement Type | Full (unfinished) |
| Construction Style Attachment | Attached |
| Cooling Type | Central Air Conditioning |
| Exterior Finish | Brick |
| Fireplace Present | Yes |
| Flooring Type | Hardwood, Tile |
| Foundation Type | Concrete |
| Half Bath Total | 1 |
| Heating Fuel | Natural Gas |
| Heating Type | Forced Air |
| Stories Total | 2 |
| Type | Row / Townhouse |
| Utility Water | Municipal Water |
Parking
| Attached Garage |
Land
| Acreage | No |
| Sewer | Sanitary Sewer |
| Size Depth | 90 Ft ,3 In |
| Size Frontage | 20 Ft |
| Size Irregular | 20.03 X 90.33 Ft |
| Size Total Text | 20.03 X 90.33 Ft |
Interested in 67 Mallery Street, Richmond Hill, Ontario L4S 0J1?

James Park
Salesperson
www.topremax.ca
208 - 8901 Woodbine Ave
Markham, Ontario L3R 9Y4
(905) 305-0505
(905) 305-0506
www.remaxcrossroads.ca/

James Seo
Salesperson
(647) 882-2335
208 - 8901 Woodbine Ave
Markham, Ontario L3R 9Y4
(905) 305-0505
(905) 305-0506
www.remaxcrossroads.ca/

























