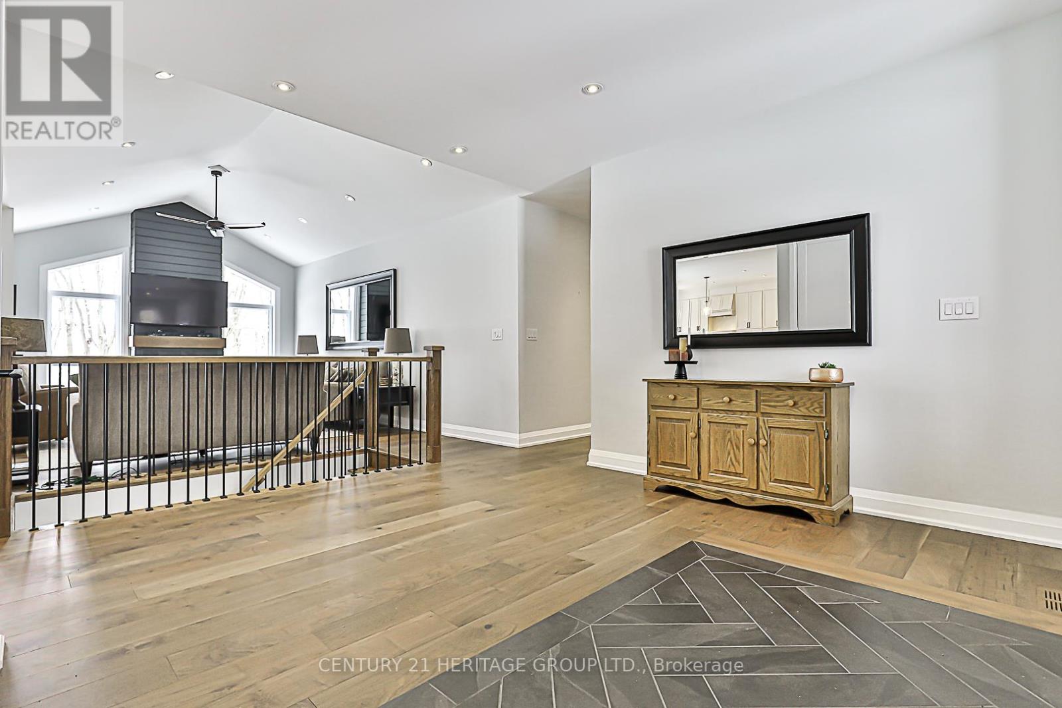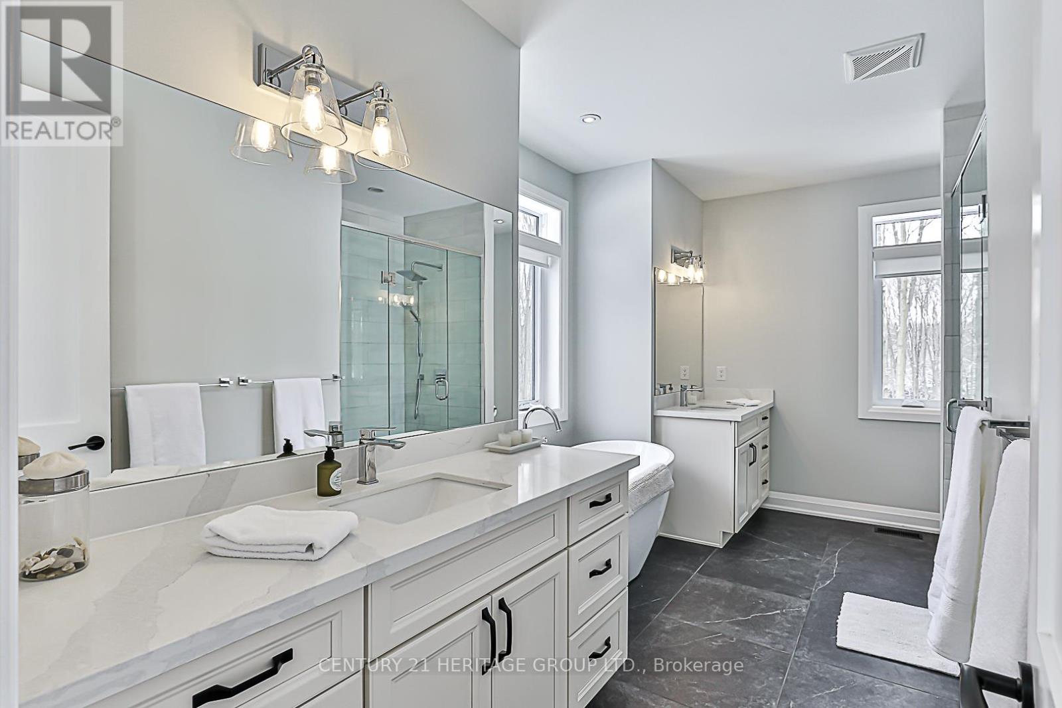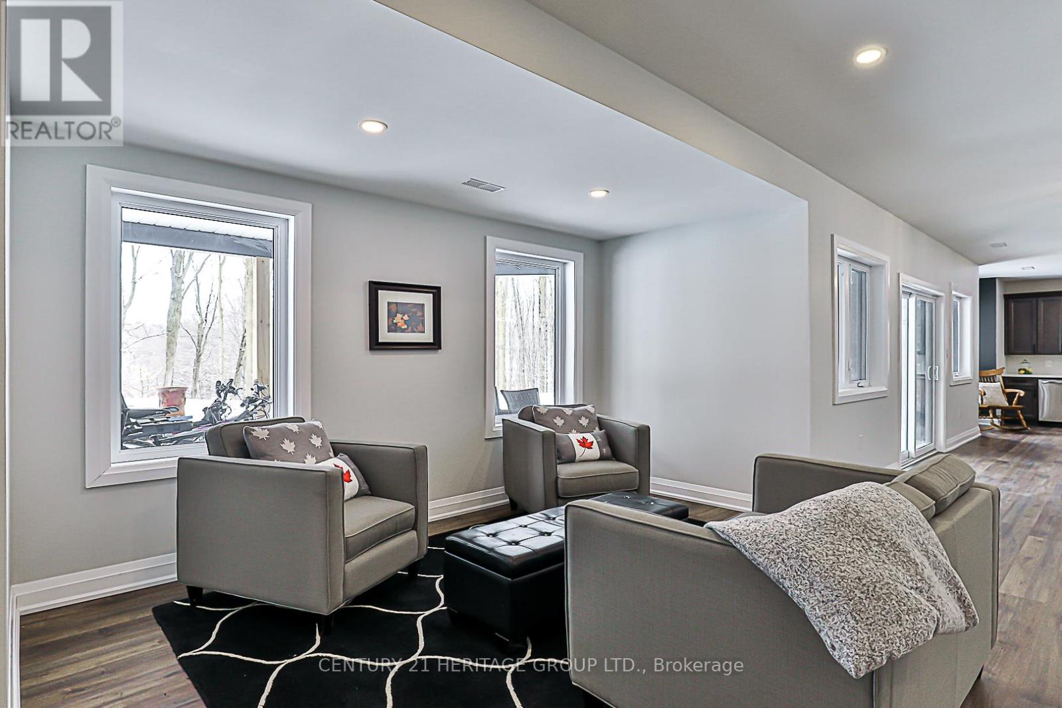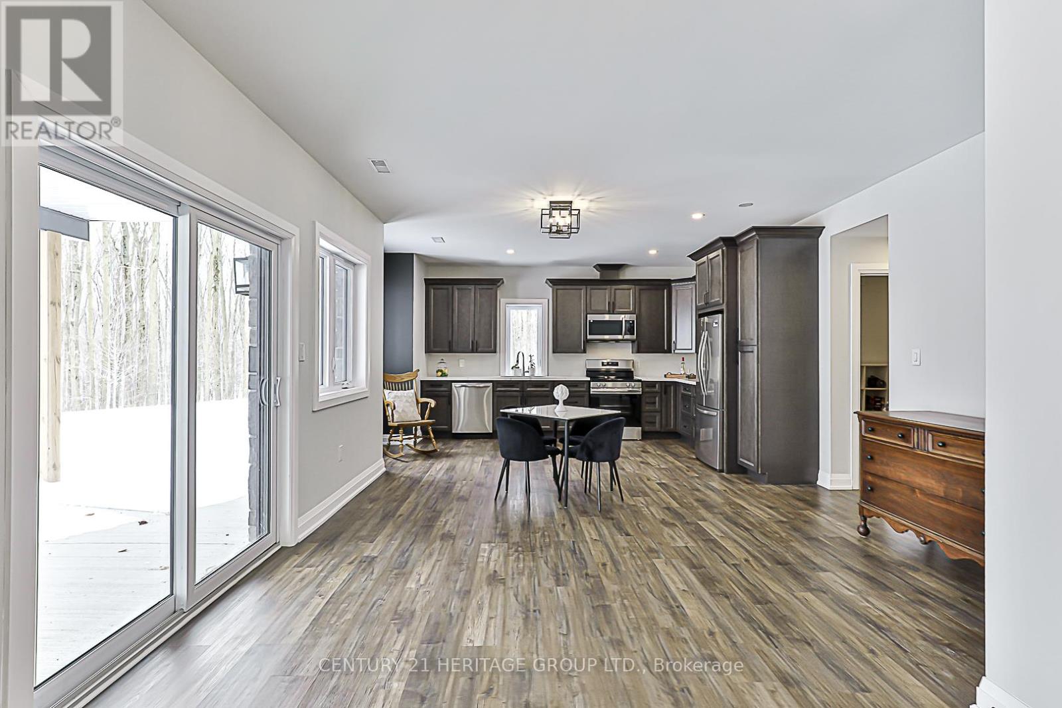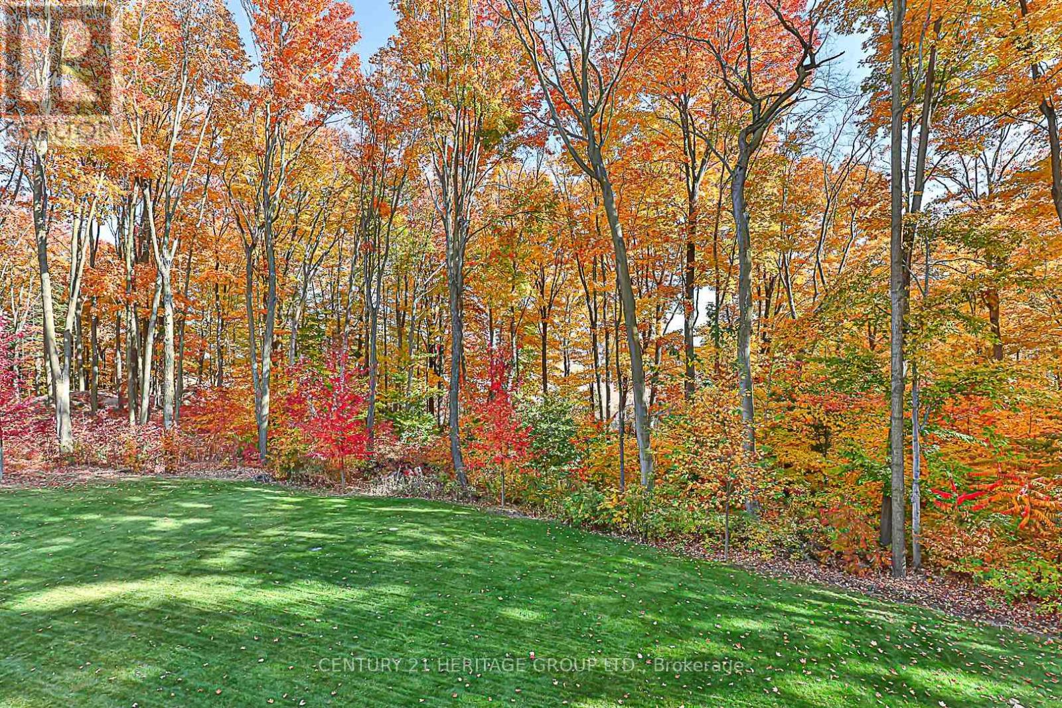$2,588,000
Welcome to this custom-built executive bungalow on 2 acres, offering serene views & natural sounds. A picturesque driveway lined with striking armor rock leads to a grand double door entry, setting the tone for elegance. Inside, the home features 9ft ceilings, 8ft solid wood interior doors, modern light fixtures, and pot lights throughout. It includes 4+1 bedrooms and 5 washrooms, with a bedroom currently used as an office, which can be a den or bedroom. The chefs kitchen is a standout, with modern pot lights, under-cabinet lighting, soft-close cupboards, Frigidaire stainless steel appliances (36-inch Thor 6-burner stove, built-in microwave, fridge, bar fridge), double sinks, and a pantry. Quartz countertops and a beautiful backsplash complete this perfect space for cooking and entertaining. The primary bedroom features double doors, pot lights, a ceiling fan, and a walk-out to the upper deck. A walk-in closet with custom built-ins and an ensuite with dual vanities, a soaking tub, a large walk-in shower with rain and hand-held showerheads, and heated ceramic floors make this room a retreat. Two additional bedrooms, a large washroom with a tub, glass enclosure, double vanity, and heated floors. Engineered walnut hardwood floors, wrought iron spindles, and oak newels add to the elegance. The home is energy-efficient with a heat pump system, propane backup, Generac whole-house generator, ICF foundation, and HRV system. A reverse osmosis system and water softener provide pure water throughout. The spacious family room offers large windows, pot lights, a ceiling fan, and a fireplace. The expansive basement with 9ft ceilings includes a walkout, a bedroom, a kitchen, 2 baths, a family room, and ample storage. Luxury waterproof vinyl flooring adds durability. The upper deck with Durodeck and glass railings is perfect for outdoor entertaining. Located 12 minutes from Hwy 404 & Newmarket. See the virtual tour and attachments. (id:54662)
Property Details
| MLS® Number | N11969228 |
| Property Type | Single Family |
| Community Name | Rural East Gwillimbury |
| Amenities Near By | Schools |
| Community Features | School Bus |
| Equipment Type | Propane Tank |
| Features | Level Lot, Wooded Area, Partially Cleared, Flat Site, Lighting, Dry, Carpet Free, Guest Suite, Sump Pump, In-law Suite |
| Parking Space Total | 23 |
| Rental Equipment Type | Propane Tank |
| Structure | Deck, Patio(s), Porch |
Building
| Bathroom Total | 5 |
| Bedrooms Above Ground | 4 |
| Bedrooms Below Ground | 1 |
| Bedrooms Total | 5 |
| Amenities | Fireplace(s) |
| Appliances | Garage Door Opener Remote(s), Central Vacuum, Water Heater - Tankless, Water Heater, Water Purifier, Water Softener, Refrigerator, Whirlpool |
| Architectural Style | Bungalow |
| Basement Development | Finished |
| Basement Features | Separate Entrance, Walk Out |
| Basement Type | N/a (finished) |
| Construction Status | Insulation Upgraded |
| Construction Style Attachment | Detached |
| Cooling Type | Air Exchanger |
| Exterior Finish | Stone, Vinyl Siding |
| Fire Protection | Smoke Detectors |
| Fireplace Present | Yes |
| Fireplace Total | 1 |
| Flooring Type | Vinyl, Porcelain Tile, Hardwood |
| Foundation Type | Insulated Concrete Forms |
| Half Bath Total | 2 |
| Heating Fuel | Propane |
| Heating Type | Heat Pump |
| Stories Total | 1 |
| Size Interior | 2,000 - 2,500 Ft2 |
| Type | House |
| Utility Power | Generator |
Parking
| Attached Garage |
Land
| Acreage | Yes |
| Land Amenities | Schools |
| Landscape Features | Landscaped |
| Sewer | Septic System |
| Size Depth | 436 Ft |
| Size Frontage | 202 Ft |
| Size Irregular | 202 X 436 Ft |
| Size Total Text | 202 X 436 Ft|2 - 4.99 Acres |
Interested in 17657 Highway 48, East Gwillimbury, Ontario L0G 1E0?

Lisa Anne Harrison
Salesperson
17035 Yonge St. Suite 100
Newmarket, Ontario L3Y 5Y1
(905) 895-1822
(905) 895-1990
www.homesbyheritage.ca/














