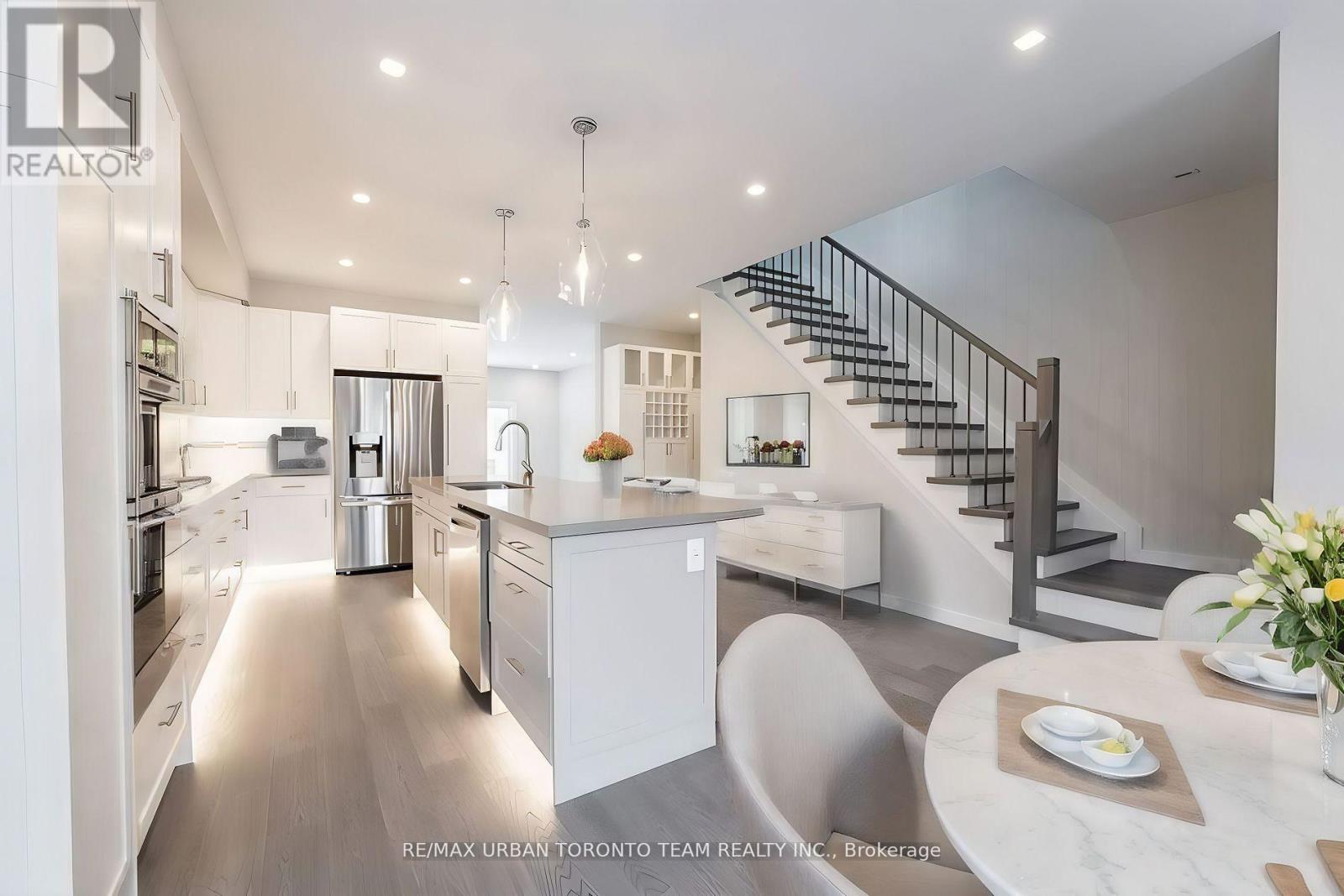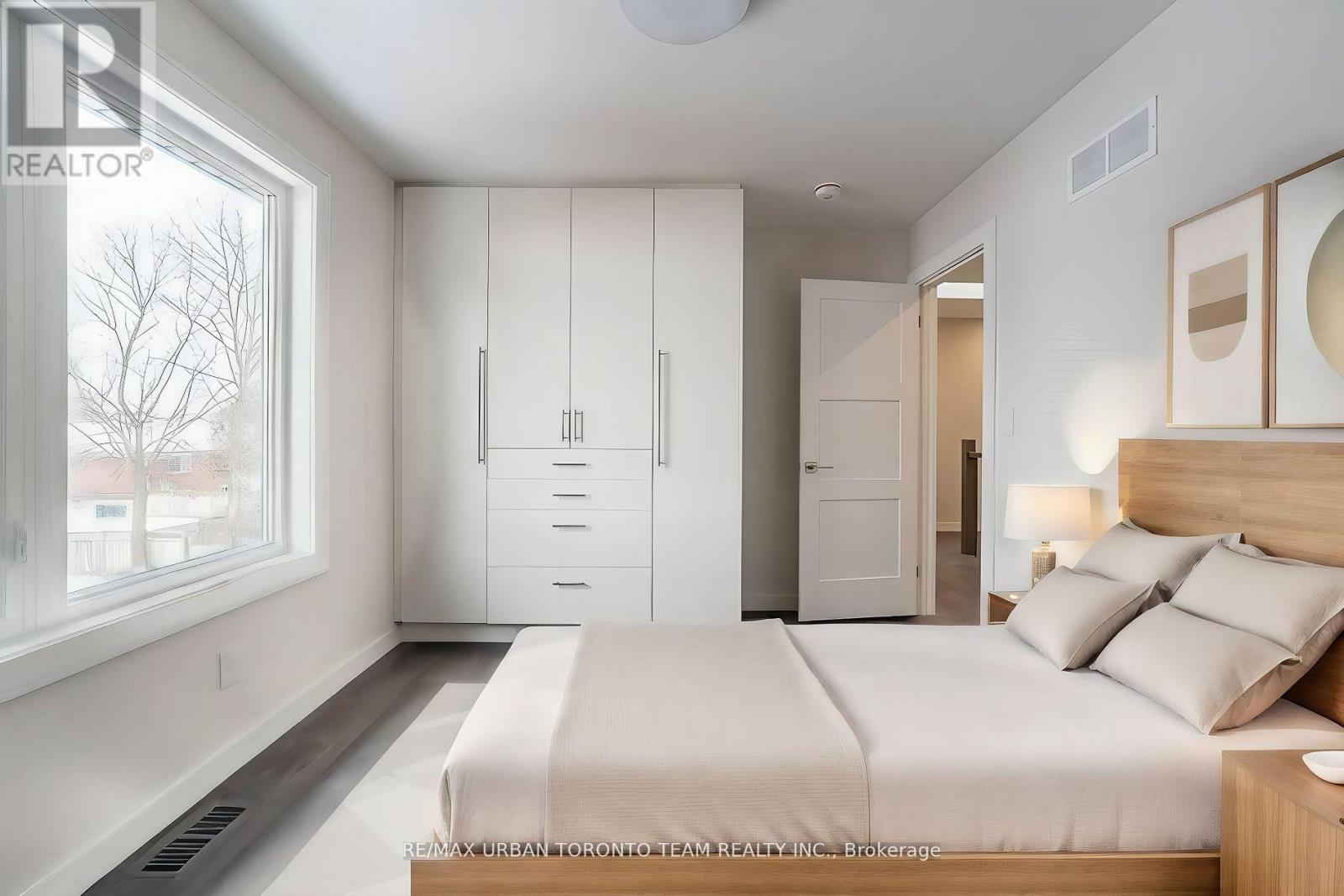$1,449,900
This Beautiful Semi-Detached Home Boasts 4 Bedrooms, 3 Bathrooms Along With 1 Bed, One Bath And Kitchen In The Basement, Totalling 2400 Sqft Of Space. It Features A One Car Garage And 2 Driveway Spaces, Along With A Fenced Backyard Complete With A Deck And Gas Line. The Main Floor And Parts Of The Basement Offer 10ft Ceilings, While The Basement Also Includes Kitchen And A Separate Entrance And Walk-Out To A Covered Terrace With A Gas Line. The Modern Kitchen Is Equipped With Ample Cupboard Space, Stainless Steel Appliances, Quartz Countertops, And A Large Breakfast Island. The Master Bedroom Includes Custom Closets And An Ensuite Bathroom, While The Other Bedrooms Also Feature Built-In Closets. Hardwood Floors Run Throughout, Complemented By Designer Light Fixtures And Pot-Lights. Conveniently Located Close To TTC, Shopping, Groceries, And Restaurants, This Home Also Includes A Basement Kitchen With Appliances, A Tankless Hot Water Tank, And An HRV System. The Main Floor Features A Sunken Living Room With A Walk-Out To The Deck And Backyard, Along With A Powder Room. On The Second Floor, Two Large Skylights Illuminate The Space, With The Master Bedroom Offering Two Large Windows, Built-In Closets, And A Luxurious Ensuite Bathroom With Heated Floors. The Laundry Room On This Floor Includes A Skylight, Stainless Steel Sink, And Linen Closet. Outside, There's A New Fence, Deck, And Interlock With Grass, Along With A Large Barn Garage Goor And Two Parking Spaces, All Adding To The Great Curb Appeal Of This Stunning Home. (id:54662)
Property Details
| MLS® Number | E11969402 |
| Property Type | Single Family |
| Community Name | Clairlea-Birchmount |
| Features | In-law Suite |
| Parking Space Total | 3 |
Building
| Bathroom Total | 4 |
| Bedrooms Above Ground | 4 |
| Bedrooms Below Ground | 1 |
| Bedrooms Total | 5 |
| Appliances | Dishwasher, Dryer, Microwave, Range, Refrigerator, Stove, Washer |
| Basement Development | Finished |
| Basement Features | Walk Out |
| Basement Type | N/a (finished) |
| Construction Style Attachment | Semi-detached |
| Cooling Type | Central Air Conditioning |
| Exterior Finish | Vinyl Siding, Brick |
| Flooring Type | Hardwood |
| Half Bath Total | 1 |
| Heating Fuel | Natural Gas |
| Heating Type | Forced Air |
| Stories Total | 3 |
| Type | House |
| Utility Water | Municipal Water |
Parking
| Garage |
Land
| Acreage | No |
| Sewer | Sanitary Sewer |
| Size Depth | 113 Ft |
| Size Frontage | 24 Ft |
| Size Irregular | 24 X 113 Ft |
| Size Total Text | 24 X 113 Ft |
Interested in 3515 St Clair Avenue E, Toronto, Ontario M1K 1L4?
Jonathan Edwards
Broker of Record
www.jonedwards.ca
502 King Street East
Toronto, Ontario M5A 1M1
(416) 840-6300
(416) 840-6014
www.remaxurbantoronto.ca












































