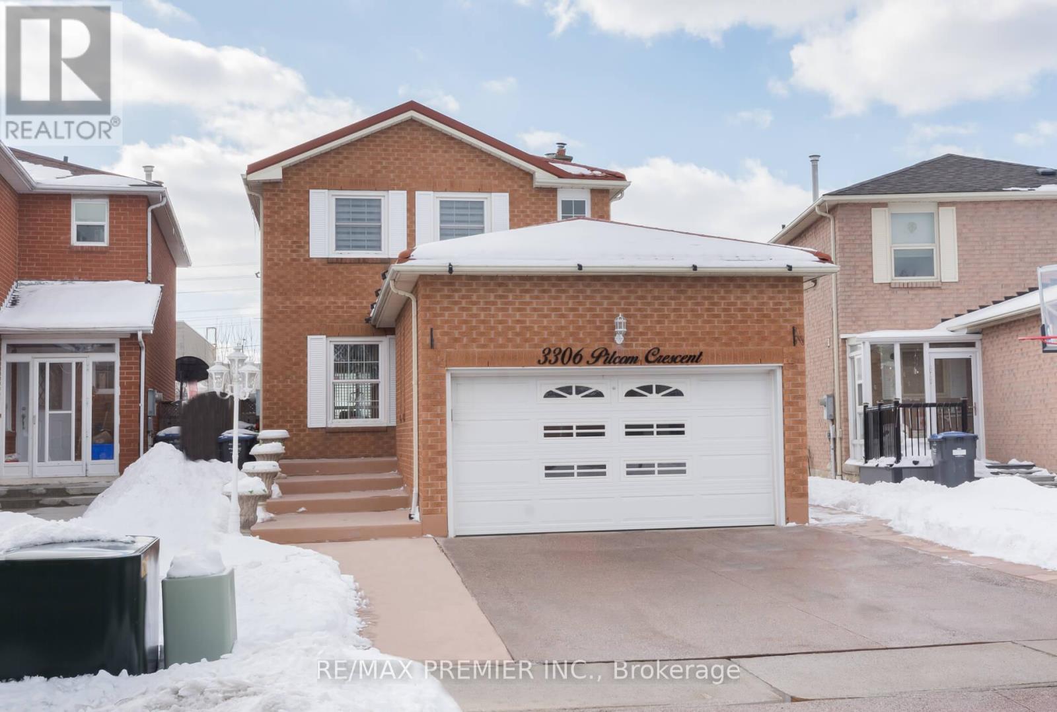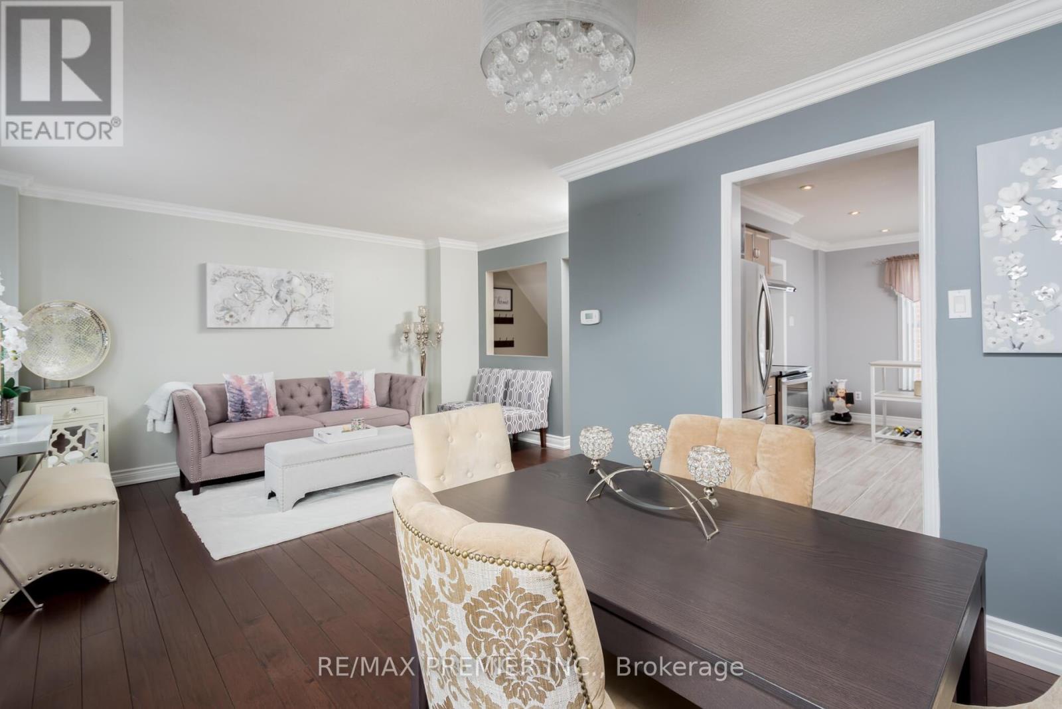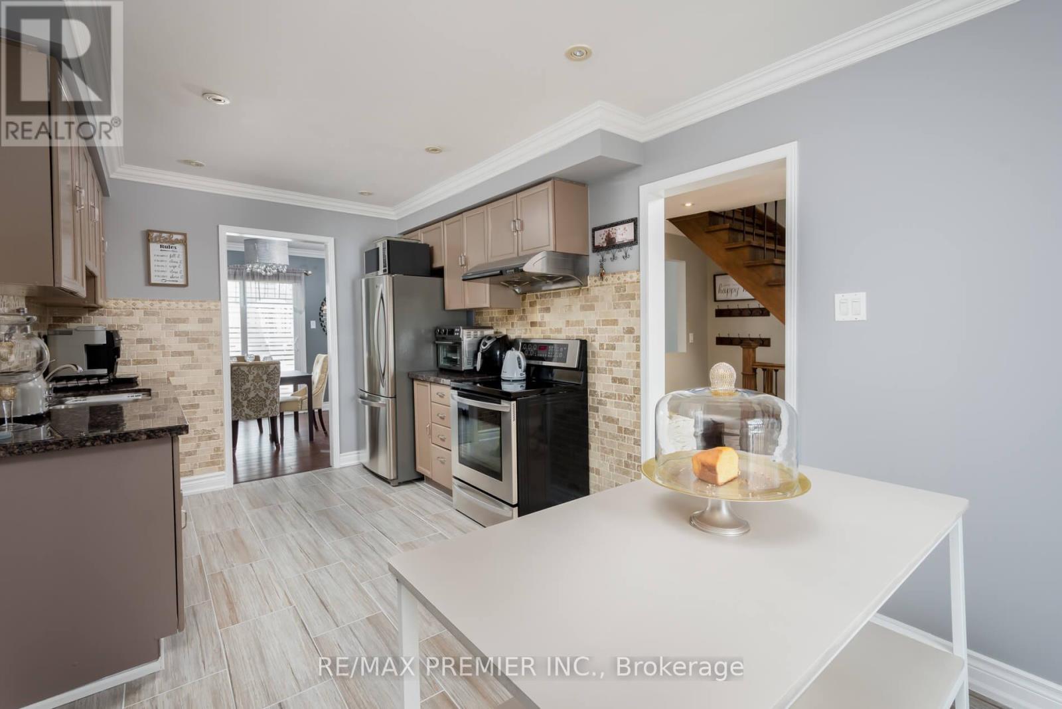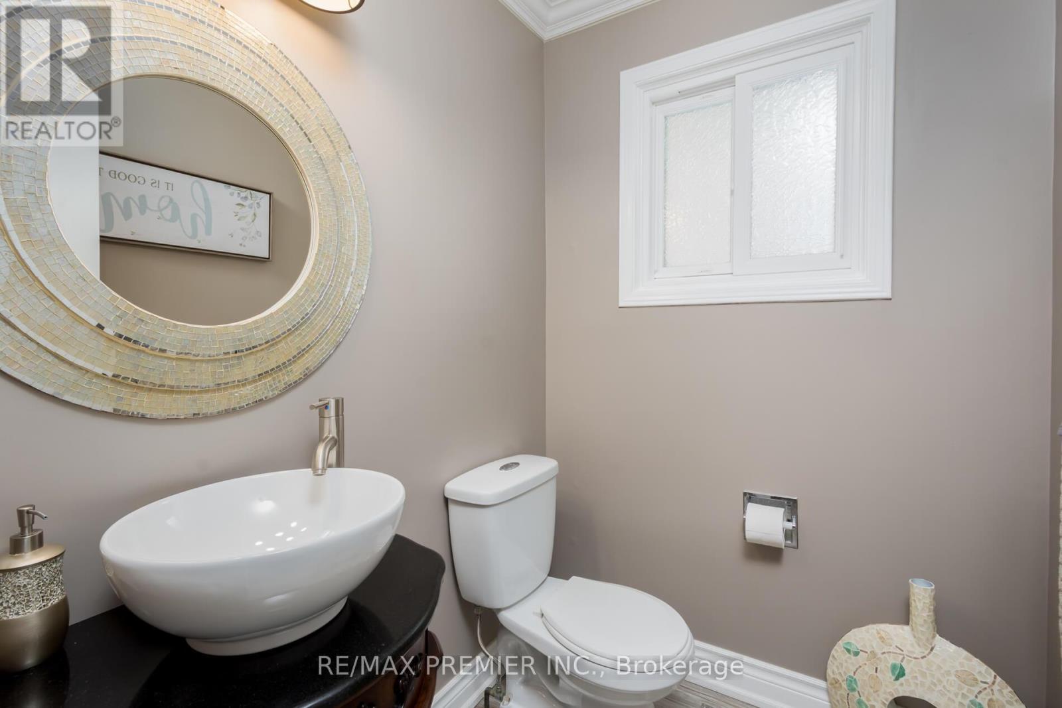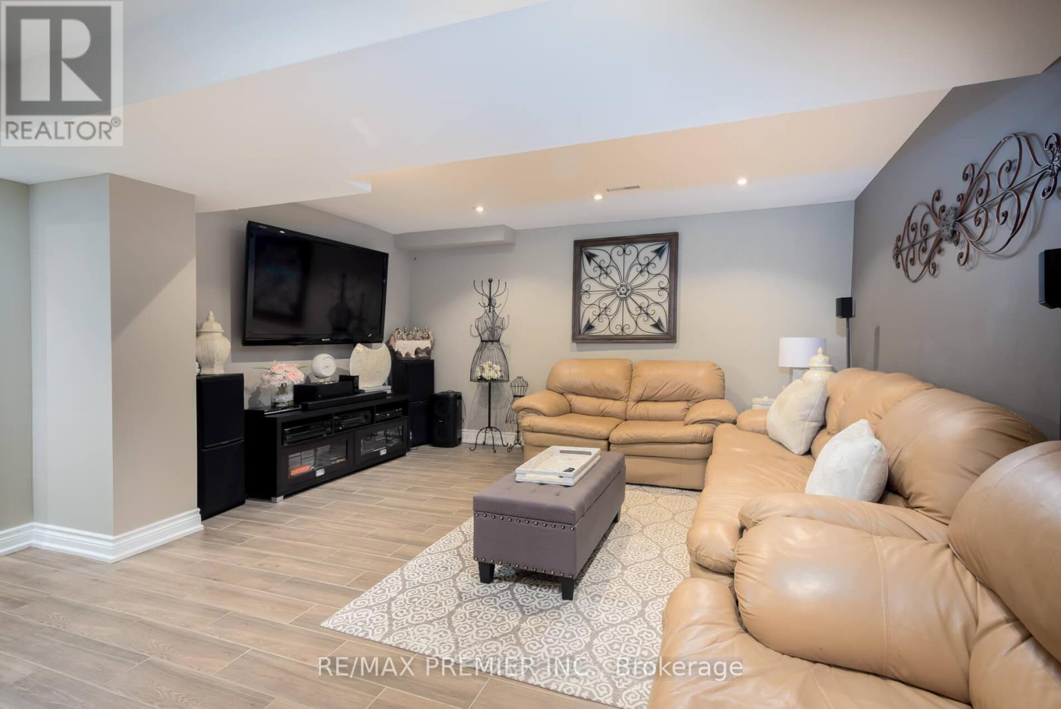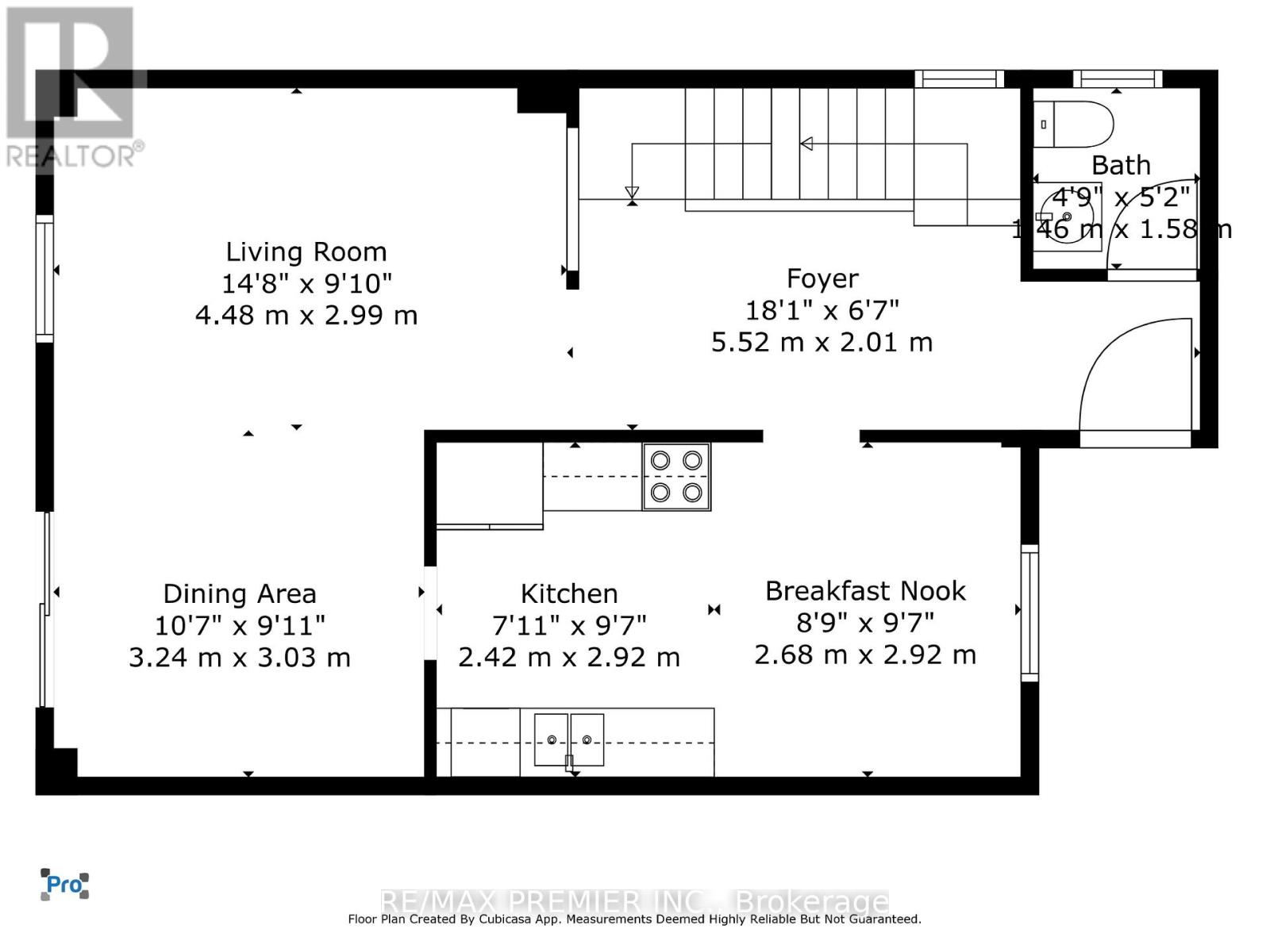$999,999
This Exceptional 3-Bedroom, 3-Bathroom Home Offers Nearly 2,000 Sq.Ft. Of Thoughtfully Designed Living Space. The Main Floor Features A Custom-Built Staircase with Iron Pickets, A One-Of-A-Kind Showpiece in This Area. This True Pride of Ownership Home Boasts Hardwood Flooring, Crown Moulding, And Recessed Pot Lighting Throughout. A Fully Renovated Spa-Like Bathroom With A Stand Up Shower And Freestanding Tub Adds Luxury, While The Durable Metal Roof Ensures Long Term Peace Of Mind. Nestled On A Spacious Pie-Shaped Lot With No Rear Residential Neighbor, The Backyard Is Perfect For Entertaining, Featuring A Two-Tired Composite Deck With Built-In Step Lighting And Mature Trees To Add Privacy. The Fully Finished Basement Offers Hardwood-Look Tile Flooring, A Cozy Natural Gas Fireplace, And A 2-Piece Bath. Curb Appeal Shines With Oversized Concrete Steps, A Maintenance-Free Exposed Aggregate Concrete Driveway, And A Walkway To The Backyard. A Full Two-Car Garage Completes the Package. Conveniently Located Near Shopping, Transit, And Major Highways, This Rare Opportunity Won't Last Long! (id:54662)
Property Details
| MLS® Number | W11967266 |
| Property Type | Single Family |
| Neigbourhood | Fairview |
| Community Name | Fairview |
| Equipment Type | Water Heater - Gas |
| Parking Space Total | 4 |
| Rental Equipment Type | Water Heater - Gas |
| Structure | Shed |
Building
| Bathroom Total | 3 |
| Bedrooms Above Ground | 3 |
| Bedrooms Total | 3 |
| Amenities | Fireplace(s) |
| Appliances | Water Meter, Dishwasher, Dryer, Garage Door Opener, Range, Refrigerator, Stove, Washer, Window Coverings |
| Basement Development | Finished |
| Basement Type | Full (finished) |
| Construction Style Attachment | Detached |
| Cooling Type | Central Air Conditioning |
| Exterior Finish | Brick |
| Fire Protection | Smoke Detectors |
| Fireplace Present | Yes |
| Fireplace Total | 1 |
| Flooring Type | Hardwood, Ceramic |
| Foundation Type | Concrete |
| Half Bath Total | 2 |
| Heating Fuel | Natural Gas |
| Heating Type | Forced Air |
| Stories Total | 2 |
| Size Interior | 1,100 - 1,500 Ft2 |
| Type | House |
| Utility Water | Municipal Water |
Parking
| Attached Garage |
Land
| Acreage | No |
| Sewer | Sanitary Sewer |
| Size Depth | 148 Ft ,10 In |
| Size Frontage | 29 Ft ,8 In |
| Size Irregular | 29.7 X 148.9 Ft ; Widens To 43.87 |
| Size Total Text | 29.7 X 148.9 Ft ; Widens To 43.87 |
Interested in 3306 Pilcom Crescent, Mississauga, Ontario L5B 3X4?
Bryan Sipec
Salesperson
(647) 273-1257
bryansipec.com/
www.facebook.com/bryansipecrealty
www.linkedin.com/in/bryan-sipec-3a0017142/
9100 Jane St Bldg L #77
Vaughan, Ontario L4K 0A4
(416) 987-8000
(416) 987-8001
