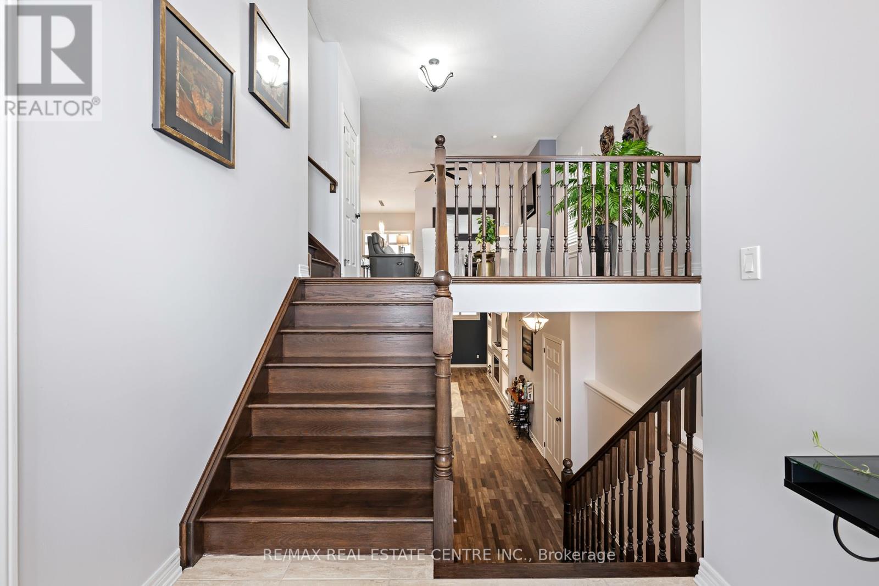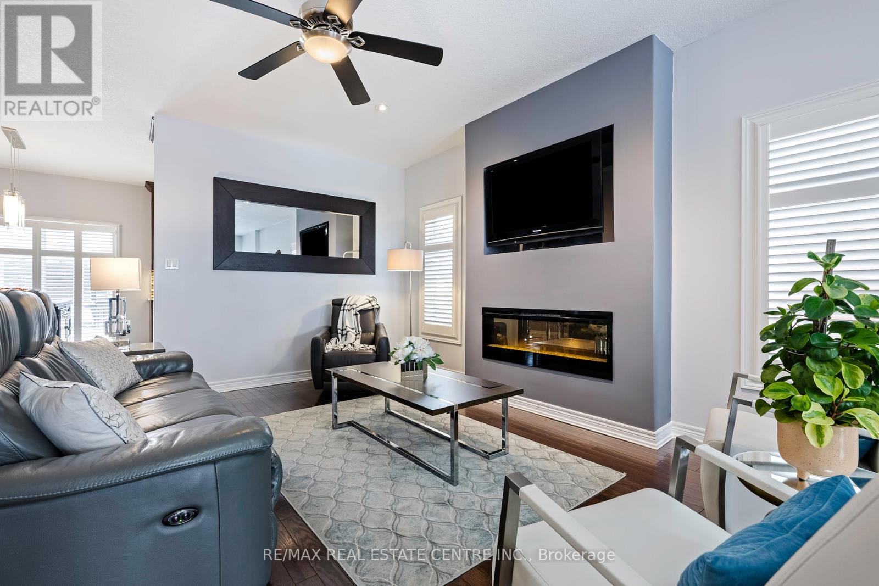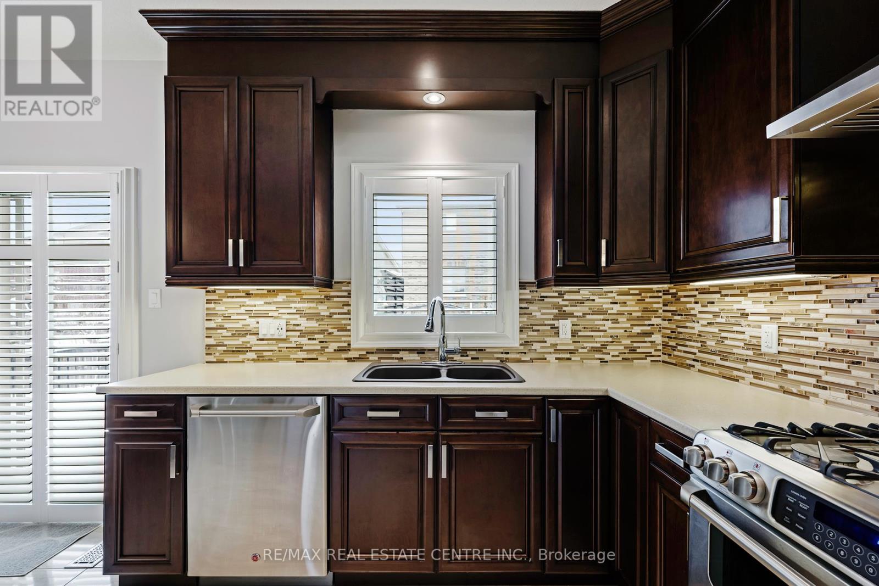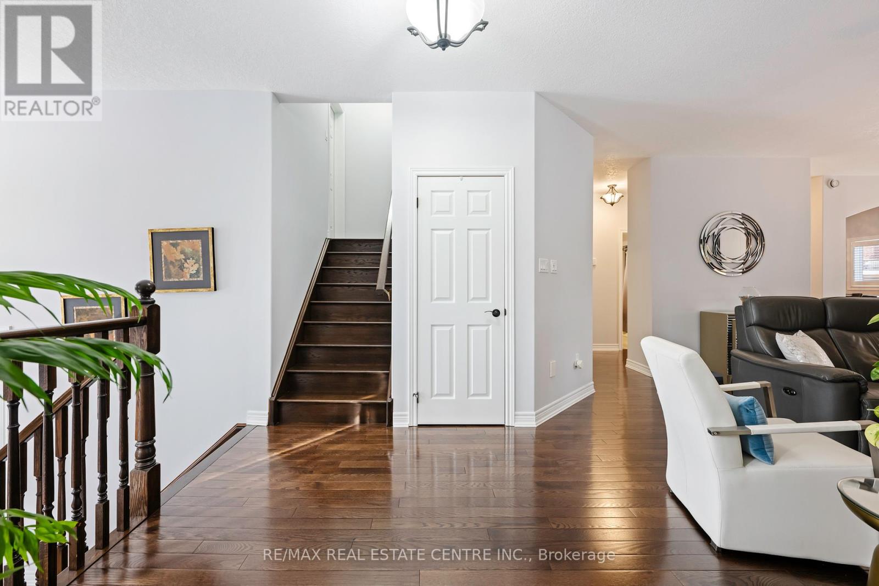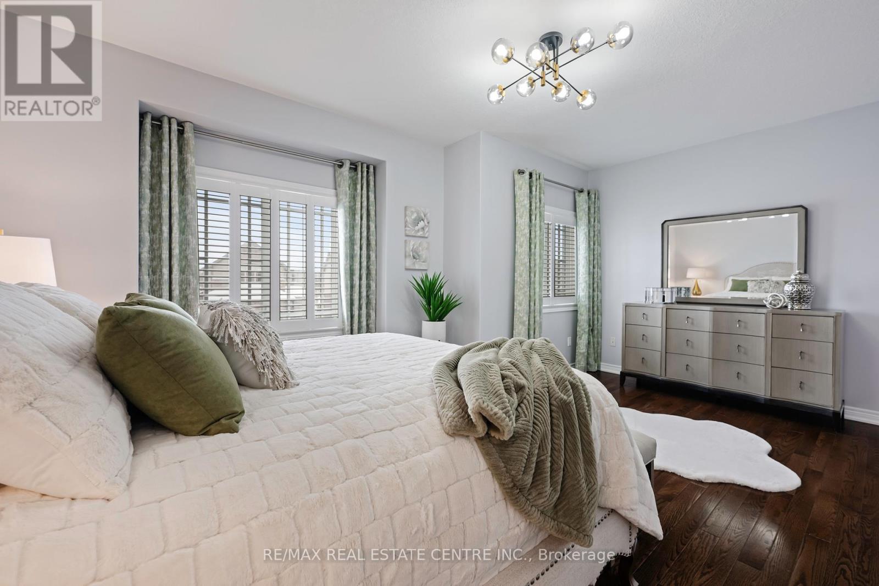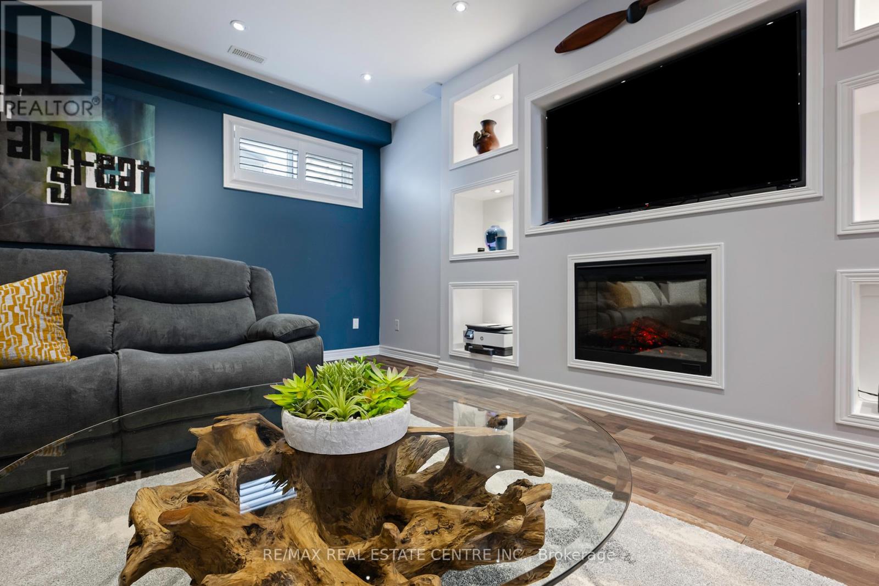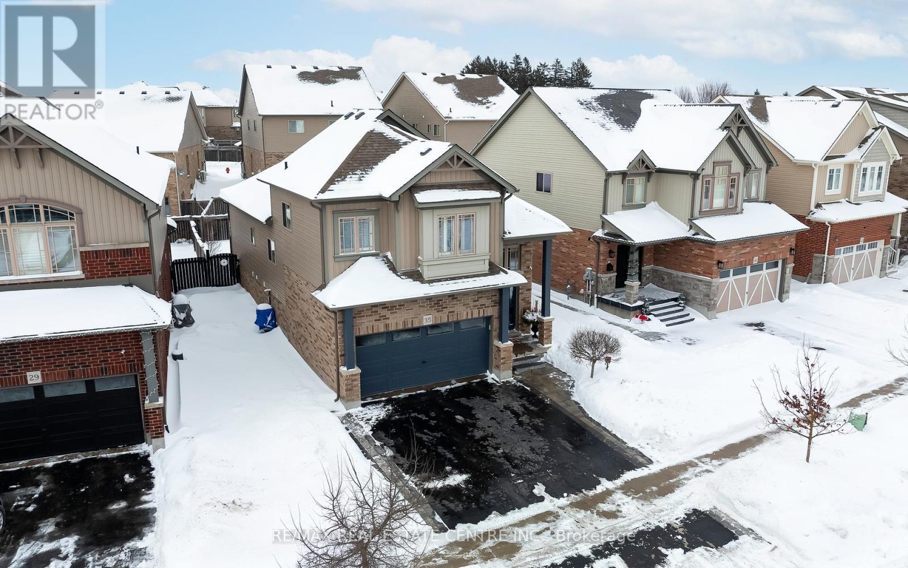$1,049,000
Welcome to this bright and spacious 2012 Devonleigh-built raised bungaloft in Orangeville, just minutes from trails, shopping, and great restaurants. From the open-concept main floor with nine-foot ceilings to the private loft-level primary suite, every detail radiates pride of ownership. The chef-friendly kitchen features stainless steel appliances, a large island, under cabinet lighting, and a stylish backsplash all overlooking a fenced backyard with a generous deck perfect for entertaining. Hardwood and ceramic floors run throughout, complementing large windows that bathe the home in natural light. Upstairs, the secluded primary suite boasts a walk-in closet, luxurious ensuite, soaking tub, and separate shower. On the main floor, a versatile layout offers a second bedroom and a formal dining room that can easily transform into an additional bedroom if needed. The finished lower level feels anything but a basement, thanks to its raised design, nine-foot ceilings, and big windows. Relax by the electric fireplace, host at the wet bar, or unwind in the beautifully finished bathroom. Theres also plenty of storage, main-floor laundry for convenience, and a well-maintained lawn that underscores the homes premium appeal. Experience modern luxury and warm elegance this is the lifestyle youve been waiting for. (id:54662)
Property Details
| MLS® Number | W11966720 |
| Property Type | Single Family |
| Community Name | Orangeville |
| Equipment Type | Water Heater |
| Features | Sump Pump |
| Parking Space Total | 5 |
| Rental Equipment Type | Water Heater |
Building
| Bathroom Total | 3 |
| Bedrooms Above Ground | 2 |
| Bedrooms Below Ground | 1 |
| Bedrooms Total | 3 |
| Amenities | Fireplace(s) |
| Appliances | Water Softener, Dishwasher, Dryer, Garage Door Opener, Microwave, Oven, Range, Refrigerator, Washer, Wet Bar, Window Coverings |
| Basement Development | Finished |
| Basement Type | Full (finished) |
| Construction Style Attachment | Detached |
| Cooling Type | Central Air Conditioning |
| Exterior Finish | Brick |
| Fireplace Present | Yes |
| Fireplace Total | 2 |
| Flooring Type | Ceramic, Hardwood, Laminate |
| Foundation Type | Concrete |
| Heating Fuel | Natural Gas |
| Heating Type | Forced Air |
| Stories Total | 1 |
| Type | House |
| Utility Water | Municipal Water |
Parking
| Attached Garage |
Land
| Acreage | No |
| Sewer | Sanitary Sewer |
| Size Depth | 106 Ft ,10 In |
| Size Frontage | 51 Ft ,8 In |
| Size Irregular | 51.74 X 106.84 Ft |
| Size Total Text | 51.74 X 106.84 Ft |
Interested in 35 Preston Drive, Orangeville, Ontario L9W 0C6?
Sabrina Correia
Broker
(416) 648-9042
www.correiarealty.ca/
facebook.com/sabrinamcorreia
linkedin.com/in/sabrina-correia-206302190
115 First Street
Orangeville, Ontario L9W 3J8
(519) 942-8700
(519) 942-2284
Dezso Illyes
Salesperson
115 First Street
Orangeville, Ontario L9W 3J8
(519) 942-8700
(519) 942-2284



