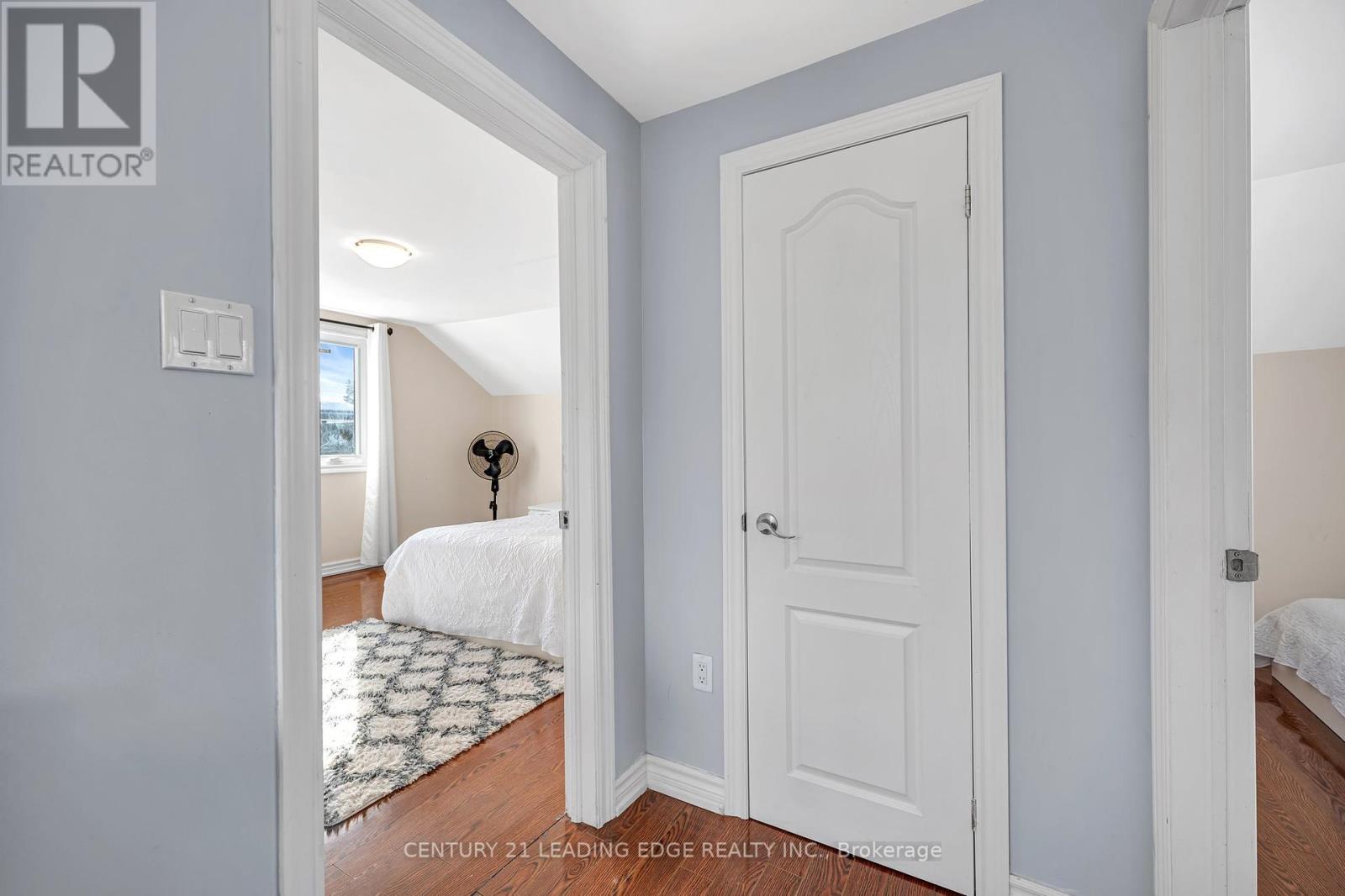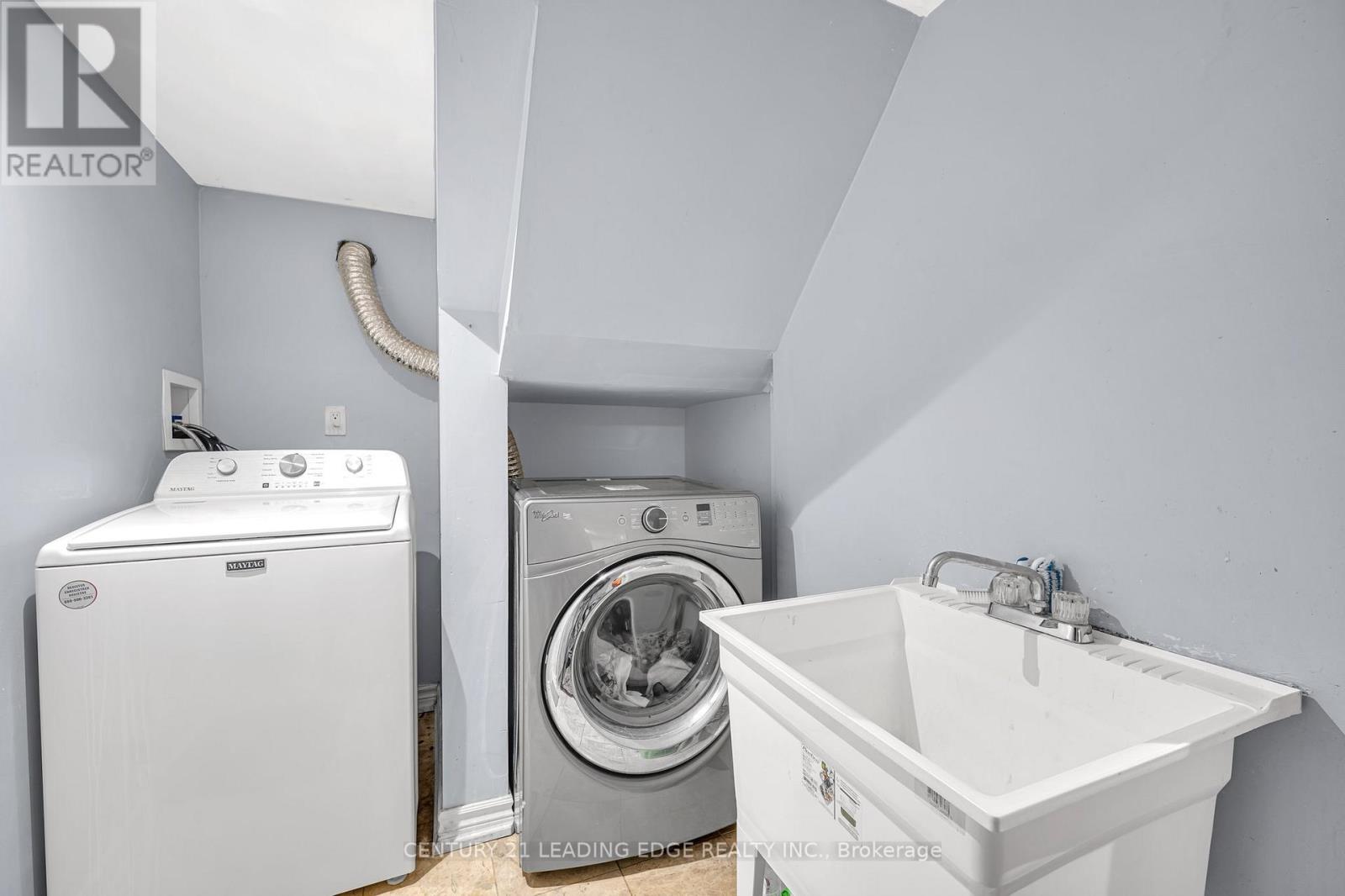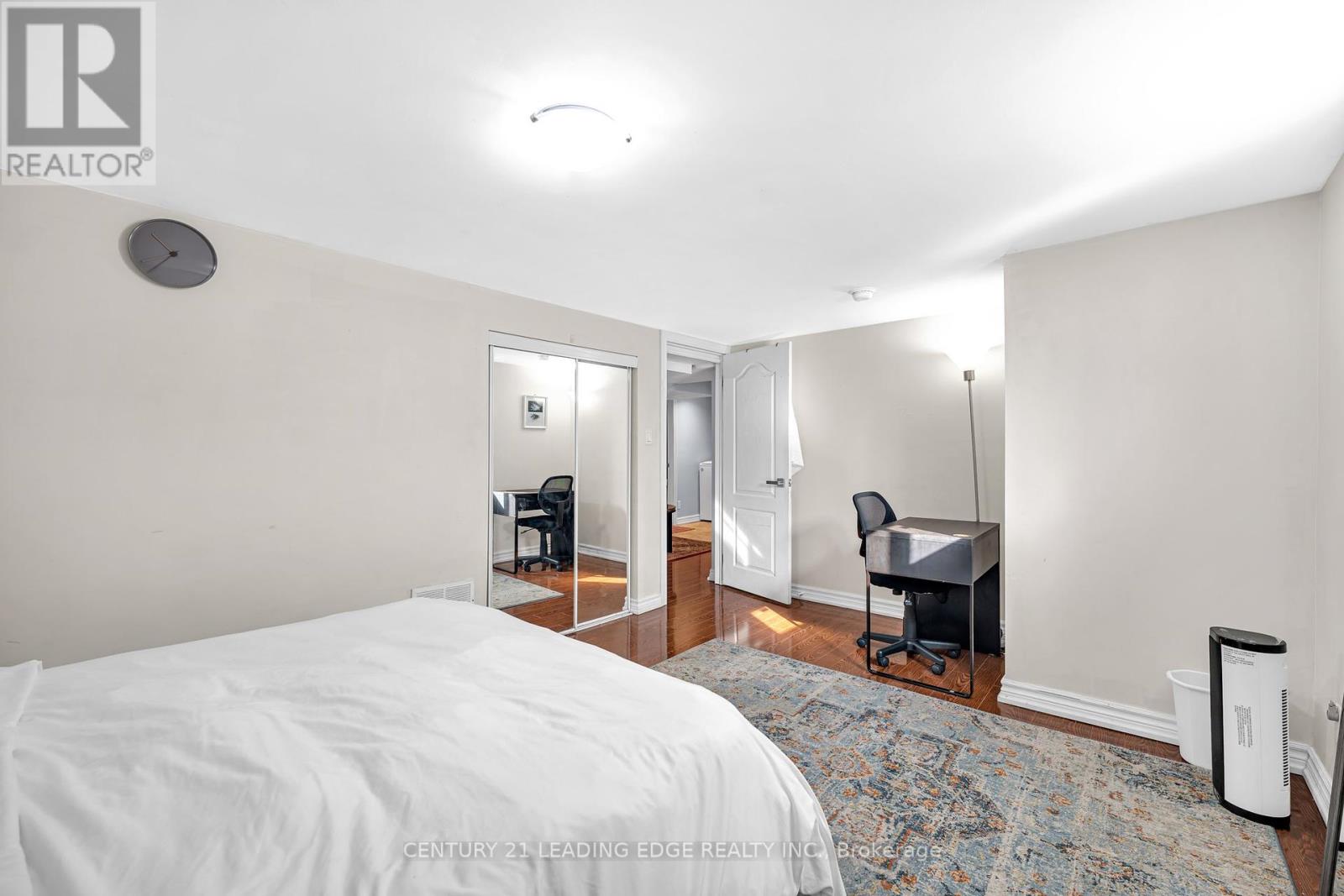$1,049,999
Discover this stunning and spacious detached 4+2 bedroom bungalow, perfectly situated in the heart of the city! Step inside to find a beautifully updated main floor featuring 12.3mm laminate flooring, elegant porcelain tiles, and a sleek marble backsplash complementing the granite countertops. Clean painted and move-in ready, this home boasts modern upgrades, including a high-efficiency furnace, AC, windows, doors, and roof. The rear flat roof has been newly redone, and the water heater is fully owned. The basement is a standout with a brand-new kitchen, top-of-the-line appliances, and a separate entrance, offering great potential. Enjoy outdoor living on the deck, completed just few years ago. With three full washrooms and freshly painted brick, this home is a rare find Seller welling to sale furniture as well. Don't miss out! (id:54662)
Property Details
| MLS® Number | E11967341 |
| Property Type | Single Family |
| Neigbourhood | Scarborough |
| Community Name | Ionview |
| Amenities Near By | Public Transit, Schools |
| Parking Space Total | 5 |
Building
| Bathroom Total | 3 |
| Bedrooms Above Ground | 4 |
| Bedrooms Below Ground | 2 |
| Bedrooms Total | 6 |
| Appliances | Dishwasher, Dryer, Refrigerator, Stove, Washer, Window Coverings |
| Basement Development | Finished |
| Basement Features | Separate Entrance |
| Basement Type | N/a (finished) |
| Construction Style Attachment | Detached |
| Cooling Type | Central Air Conditioning |
| Exterior Finish | Brick, Stucco |
| Flooring Type | Laminate, Porcelain Tile |
| Foundation Type | Unknown |
| Heating Fuel | Natural Gas |
| Heating Type | Forced Air |
| Stories Total | 2 |
| Size Interior | 1,500 - 2,000 Ft2 |
| Type | House |
| Utility Water | Municipal Water |
Parking
| Detached Garage | |
| Garage |
Land
| Acreage | No |
| Land Amenities | Public Transit, Schools |
| Sewer | Sanitary Sewer |
| Size Depth | 125 Ft |
| Size Frontage | 42 Ft |
| Size Irregular | 42 X 125 Ft |
| Size Total Text | 42 X 125 Ft |
Utilities
| Cable | Installed |
| Sewer | Installed |
Interested in 71 Treverton Drive, Toronto, Ontario M1K 3S5?
Usama Bilal
Salesperson
(647) 570-8210
18 Wynford Drive #214
Toronto, Ontario M3C 3S2
(416) 686-1500
(416) 386-0777
leadingedgerealty.c21.ca








































