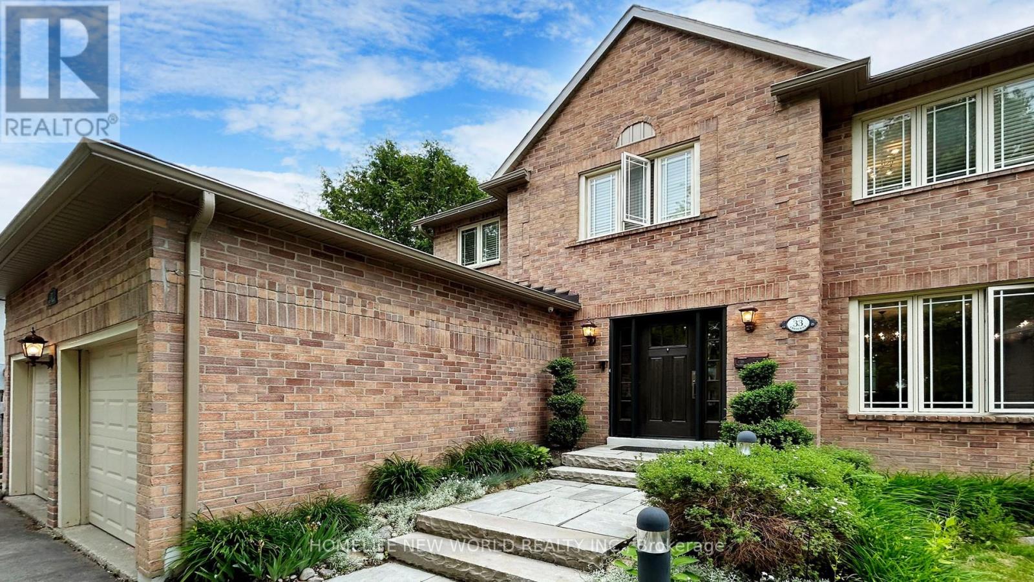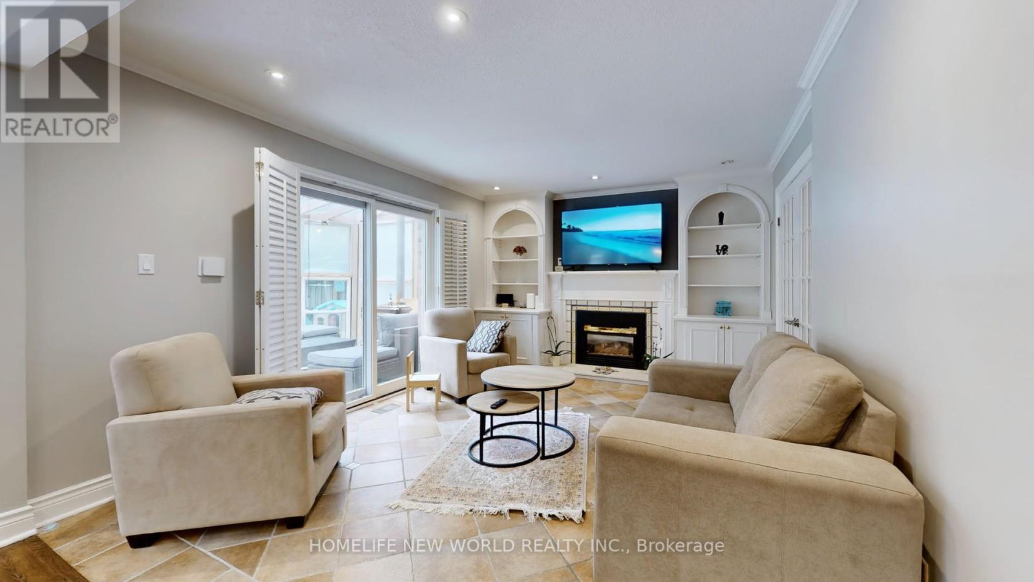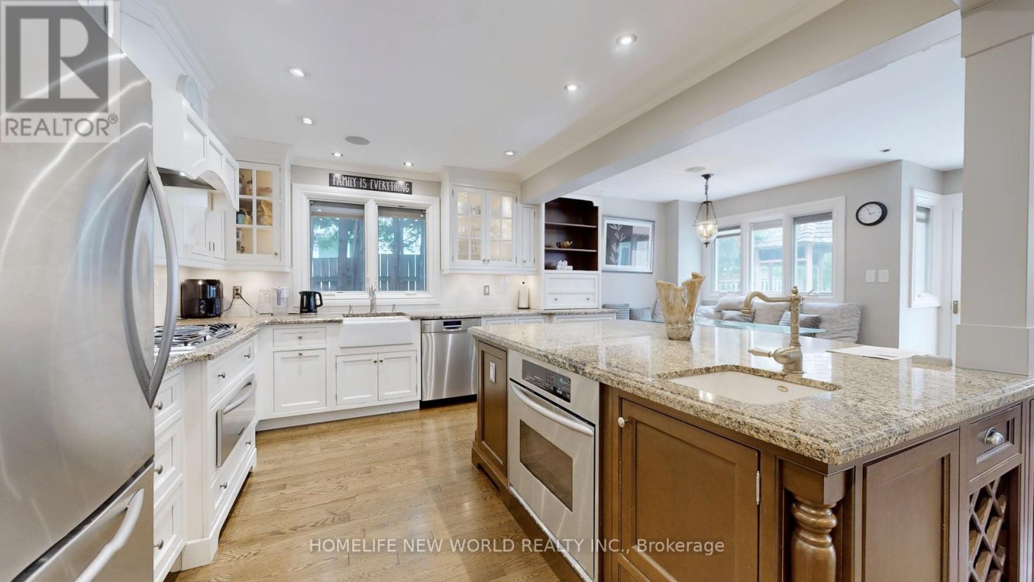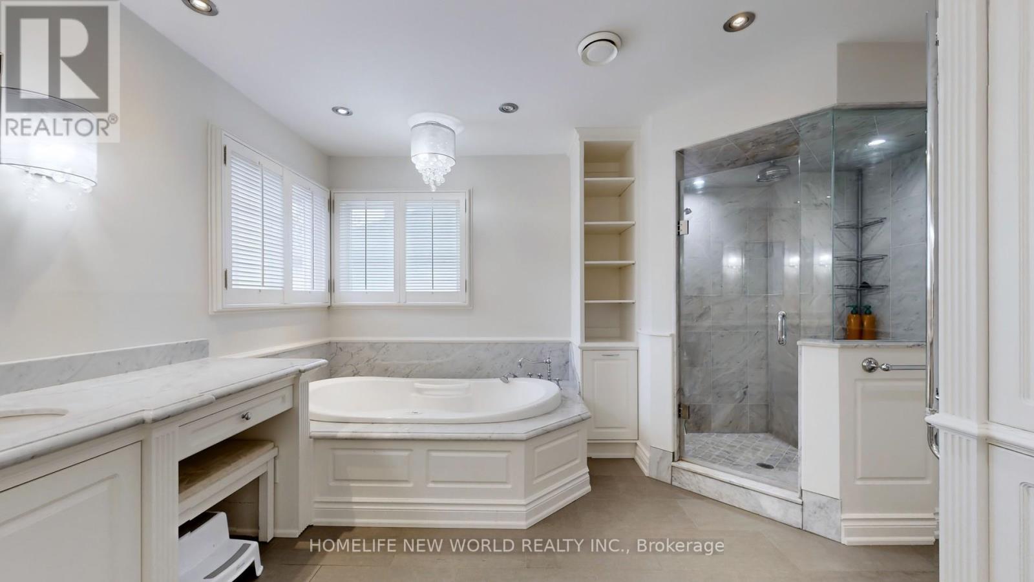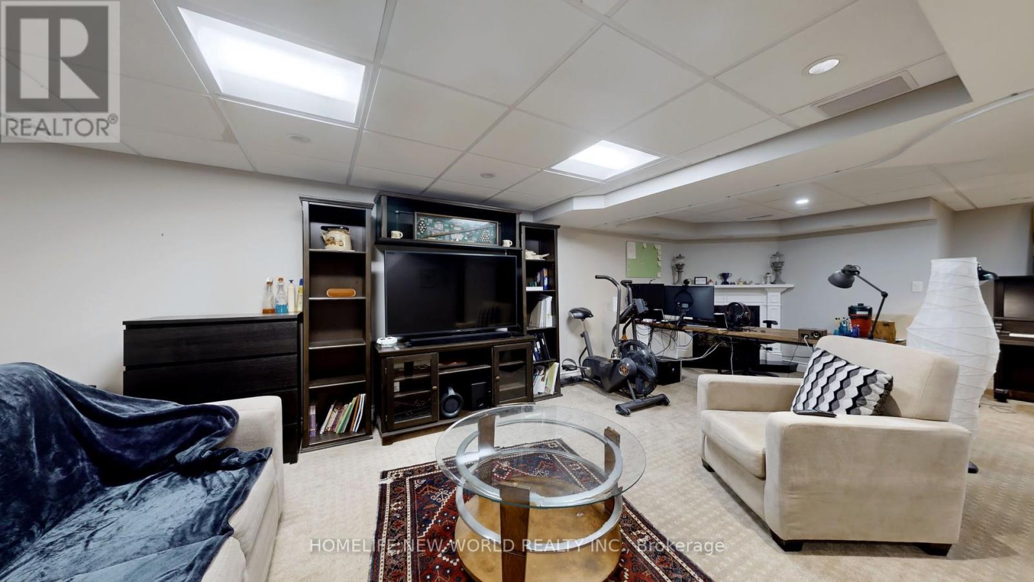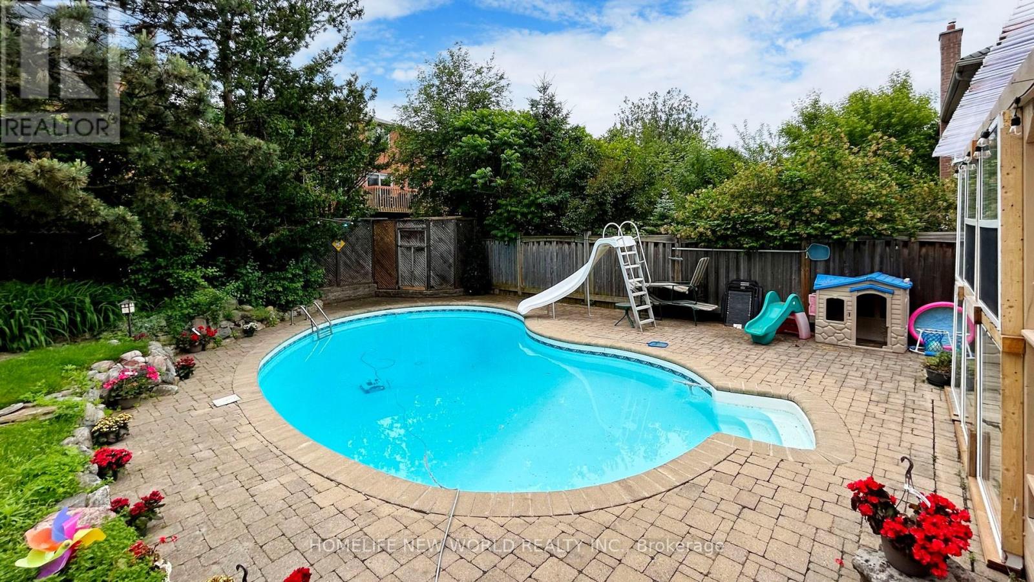$1,758,000
Welcome to this stunningly renovated, two-story detached family home located in a serene crescent in the prestigious Aurora Highlands community. This exquisite residence, meticulously updated for the owner's use, exudes both charm and sophistication. This Beautiful 3 bedroom is similar in size to a 4-bedroom house. The gorgeous large kitchen overlooking the amazing private backyard and the underground pool features custom Cabinetry, a stone countertop, Thermador Gas Range, a Ceramic Farmhouse Sink, a B/I Banquette & Large Island, and a great size breakfast area walk out to the exceptional southern back yard. The private landscaped backyard retreat with a beautiful saltwater in-ground pool, patio, and BBQ area. The warm and cozy family room features a fireplace and a view of the backyard. Beautifully made master bedroom with huge 5-piece En-suite bathroom and tastefully designed built-in closets overlooks the back yard and your saltwater pool. Hardwood floors all throughout the main and second floors, a pot light with remote control, and all bathrooms with heated flooring are only some of this property's features. A professionally finished basement with a fireplace and a 3-piece bathroom, convenient for guests or additional family members, or your game room and movie night. Don't miss this incredible opportunity to own a beautifully renovated home in the coveted Aurora Highlands community. This property seamlessly combines luxury, comfort, and functionality, making it the perfect place for you and your family to create lasting memories. (id:54662)
Property Details
| MLS® Number | N11967511 |
| Property Type | Single Family |
| Community Name | Aurora Highlands |
| Parking Space Total | 6 |
| Pool Type | Inground Pool |
| Structure | Deck |
Building
| Bathroom Total | 4 |
| Bedrooms Above Ground | 3 |
| Bedrooms Below Ground | 1 |
| Bedrooms Total | 4 |
| Amenities | Fireplace(s) |
| Appliances | Oven - Built-in |
| Basement Development | Finished |
| Basement Type | N/a (finished) |
| Construction Style Attachment | Detached |
| Cooling Type | Central Air Conditioning |
| Exterior Finish | Brick |
| Fireplace Present | Yes |
| Fireplace Total | 3 |
| Flooring Type | Hardwood, Ceramic |
| Foundation Type | Concrete |
| Half Bath Total | 1 |
| Heating Fuel | Natural Gas |
| Heating Type | Forced Air |
| Stories Total | 2 |
| Size Interior | 2,000 - 2,500 Ft2 |
| Type | House |
| Utility Water | Municipal Water |
Parking
| Attached Garage |
Land
| Acreage | No |
| Landscape Features | Landscaped |
| Sewer | Sanitary Sewer |
| Size Depth | 125 Ft ,3 In |
| Size Frontage | 49 Ft ,3 In |
| Size Irregular | 49.3 X 125.3 Ft |
| Size Total Text | 49.3 X 125.3 Ft |
Interested in 33 Beatty Crescent, Aurora, Ontario L4G 5V3?

Kaveh Hajhosseini
Salesperson
(416) 831-6538
kavehhajhosseini.com/
201 Consumers Rd., Ste. 205
Toronto, Ontario M2J 4G8
(416) 490-1177
(416) 490-1928
www.homelifenewworld.com/

