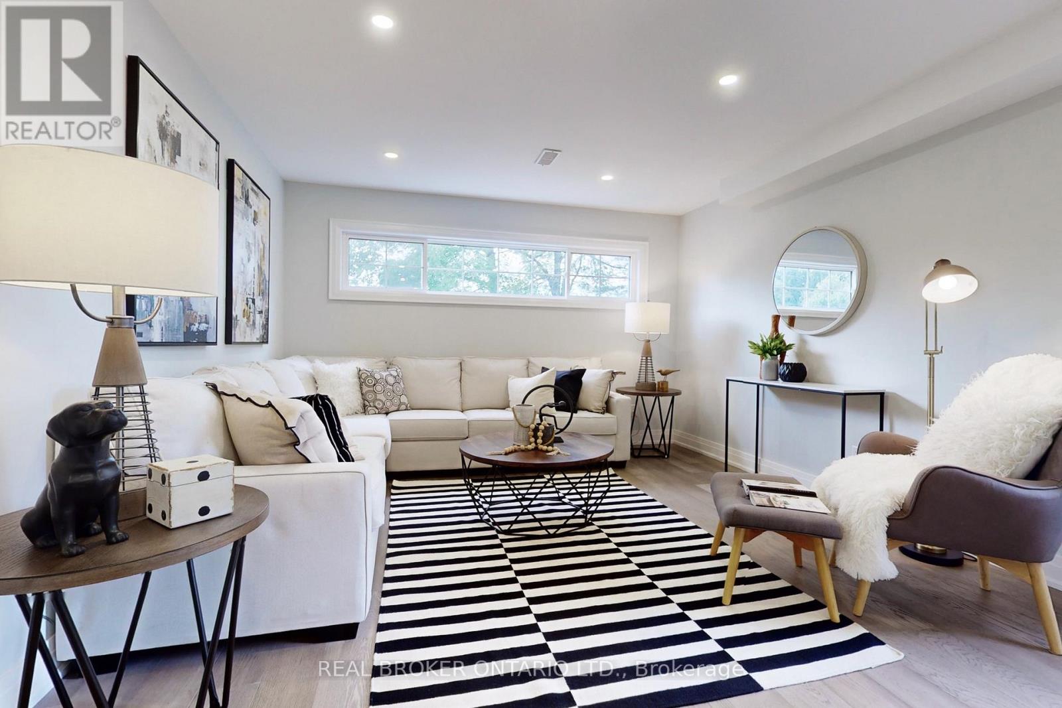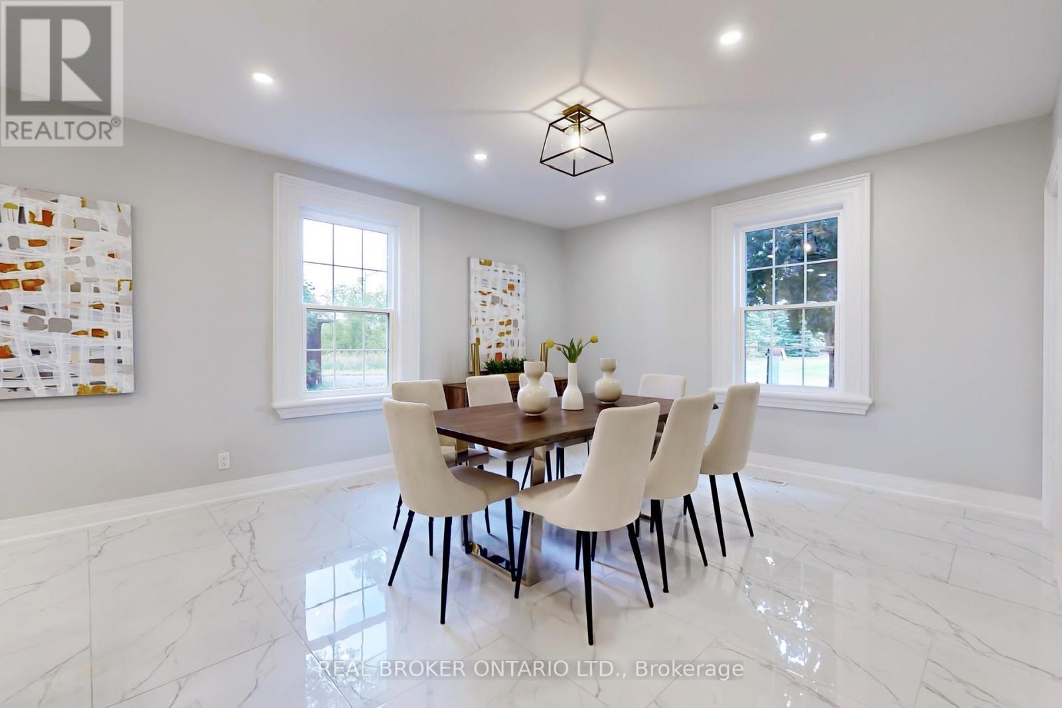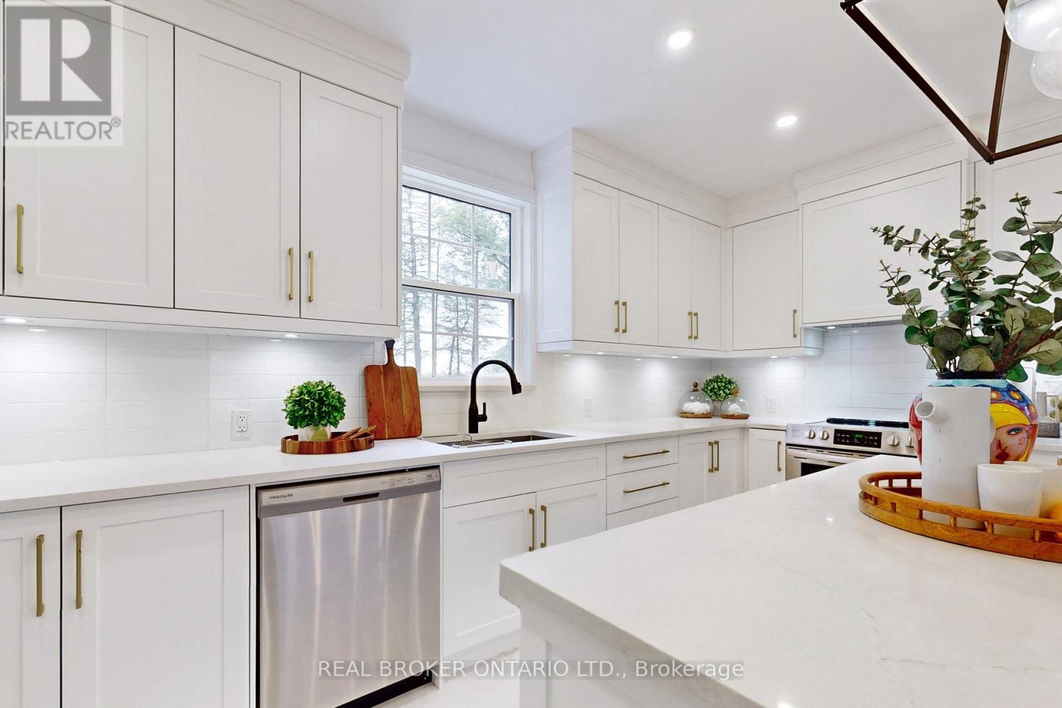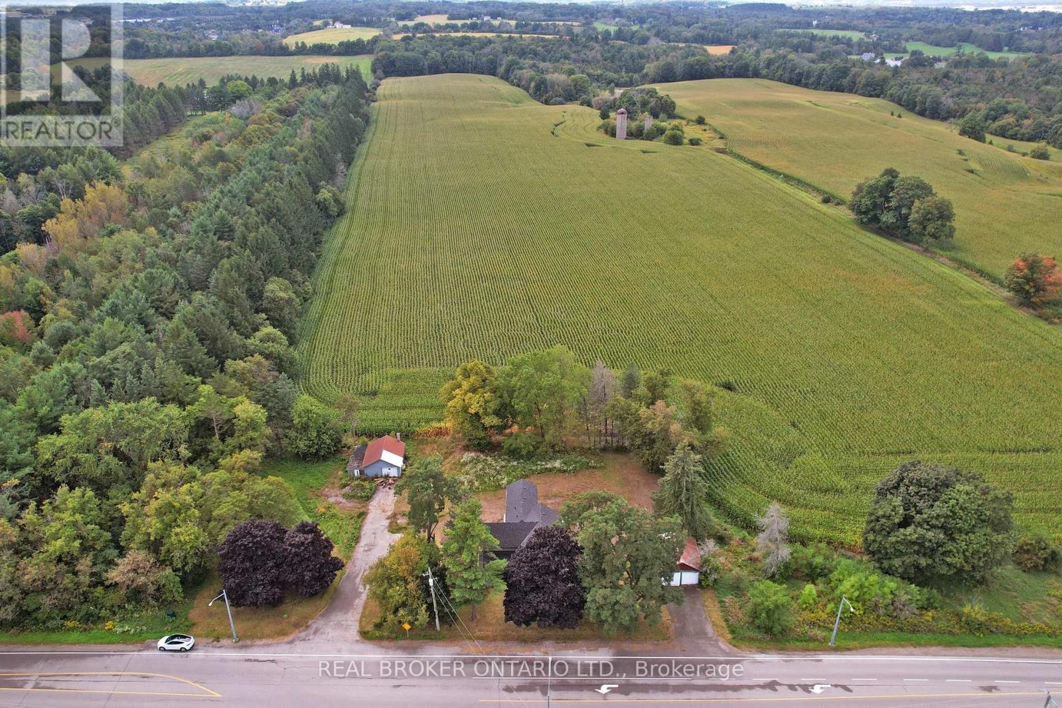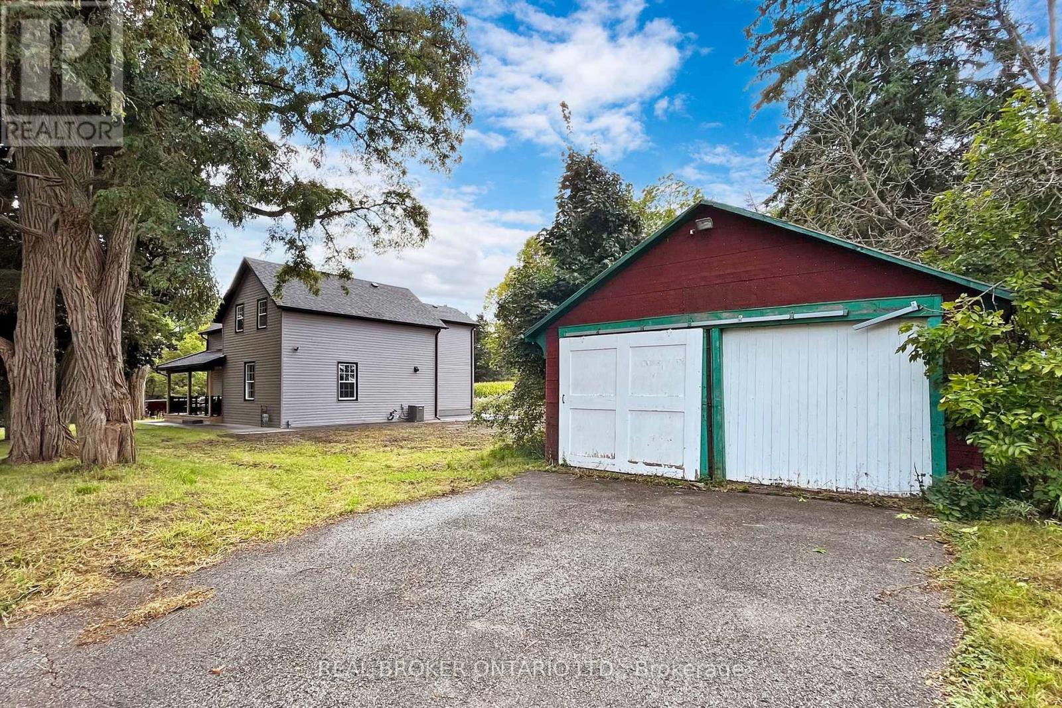$1,498,000
Welcome to a home that perfectly blends charm, comfort, and style in a beautiful, serene setting. This inviting 2-story residence features 4 spacious bedrooms and 3 bathrooms, thoughtfully designed to meet all your family's needs. Step inside and you'll be greeted by gleaming hardwood floors and elegant details that create a warm, welcoming atmosphere. The heart of the home is the stunning kitchen, complete with brand-new stainless steel appliances, sleek quartz countertops, and plenty of cabinet space, perfect for all your cooking adventures. Just off the kitchen, the sun-filled dining area offers a cozy space for family meals or the ideal backdrop for hosting friends and loved ones. This home offers the best of both worlds: the peace and quiet of country living, while still being close to everything you need. With 250 feet of frontage on Warden Avenue, you're just minutes from Highway 404 for easy commuting. Sitting on just under an acre, the property backs onto open farmland for added privacy and scenic views. Plus, you're right across the street from the prestigious Emerald Hill Golf Club and surrounded by beautiful estate homes. If you're looking for a home that offers space, style, and a touch of tranquility, this could be the perfect fit for you. (id:54662)
Property Details
| MLS® Number | N11967679 |
| Property Type | Single Family |
| Community Name | Rural Whitchurch-Stouffville |
| Amenities Near By | Schools |
| Parking Space Total | 12 |
| Structure | Patio(s), Porch, Workshop |
Building
| Bathroom Total | 3 |
| Bedrooms Above Ground | 4 |
| Bedrooms Total | 4 |
| Age | 100+ Years |
| Appliances | Central Vacuum |
| Basement Development | Partially Finished |
| Basement Type | N/a (partially Finished) |
| Construction Style Attachment | Detached |
| Cooling Type | Central Air Conditioning |
| Exterior Finish | Vinyl Siding |
| Flooring Type | Hardwood, Porcelain Tile, Ceramic |
| Foundation Type | Insulated Concrete Forms, Stone |
| Half Bath Total | 1 |
| Heating Fuel | Natural Gas |
| Heating Type | Forced Air |
| Stories Total | 2 |
| Size Interior | 2,000 - 2,500 Ft2 |
| Type | House |
| Utility Water | Drilled Well |
Parking
| Detached Garage |
Land
| Acreage | No |
| Land Amenities | Schools |
| Sewer | Septic System |
| Size Depth | 150 Ft ,1 In |
| Size Frontage | 250 Ft ,2 In |
| Size Irregular | 250.2 X 150.1 Ft |
| Size Total Text | 250.2 X 150.1 Ft|1/2 - 1.99 Acres |
Utilities
| Cable | Available |
Interested in 14224 Warden Avenue, Whitchurch-Stouffville, Ontario L4A 7X5?
Toni Reali
Salesperson
130 King St W Unit 1900b
Toronto, Ontario M5X 1E3
(888) 311-1172
(888) 311-1172
www.joinreal.com/


