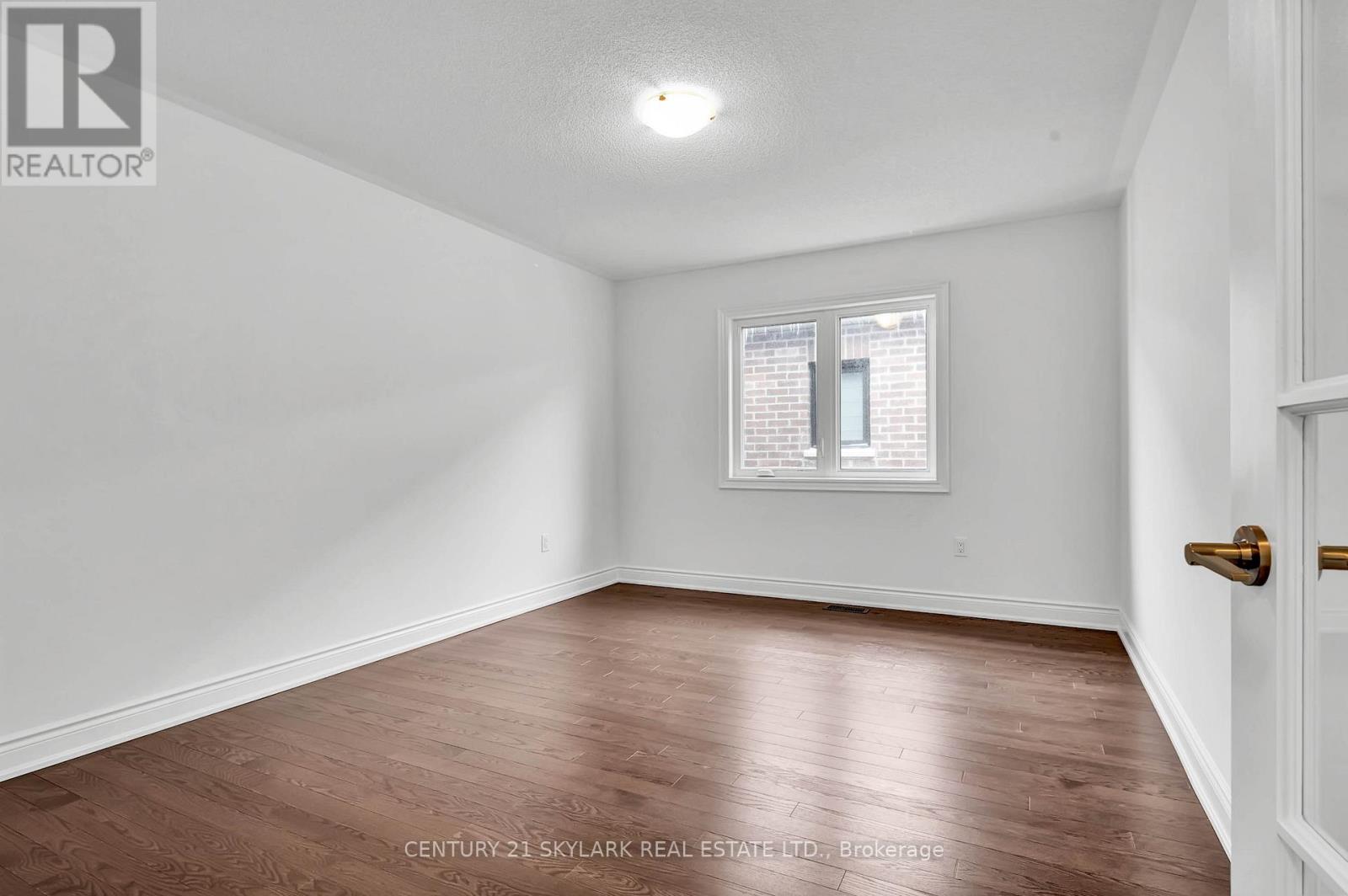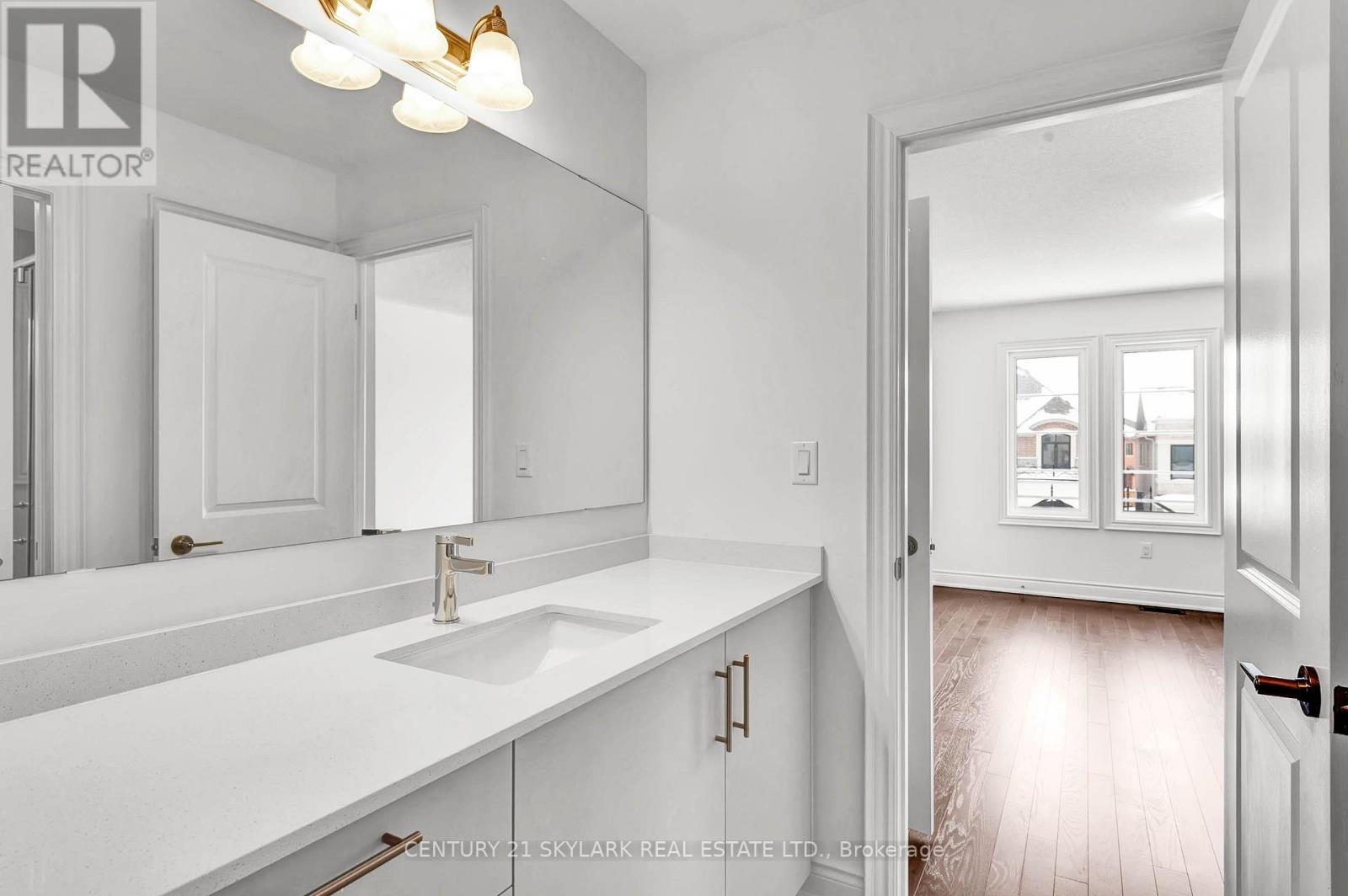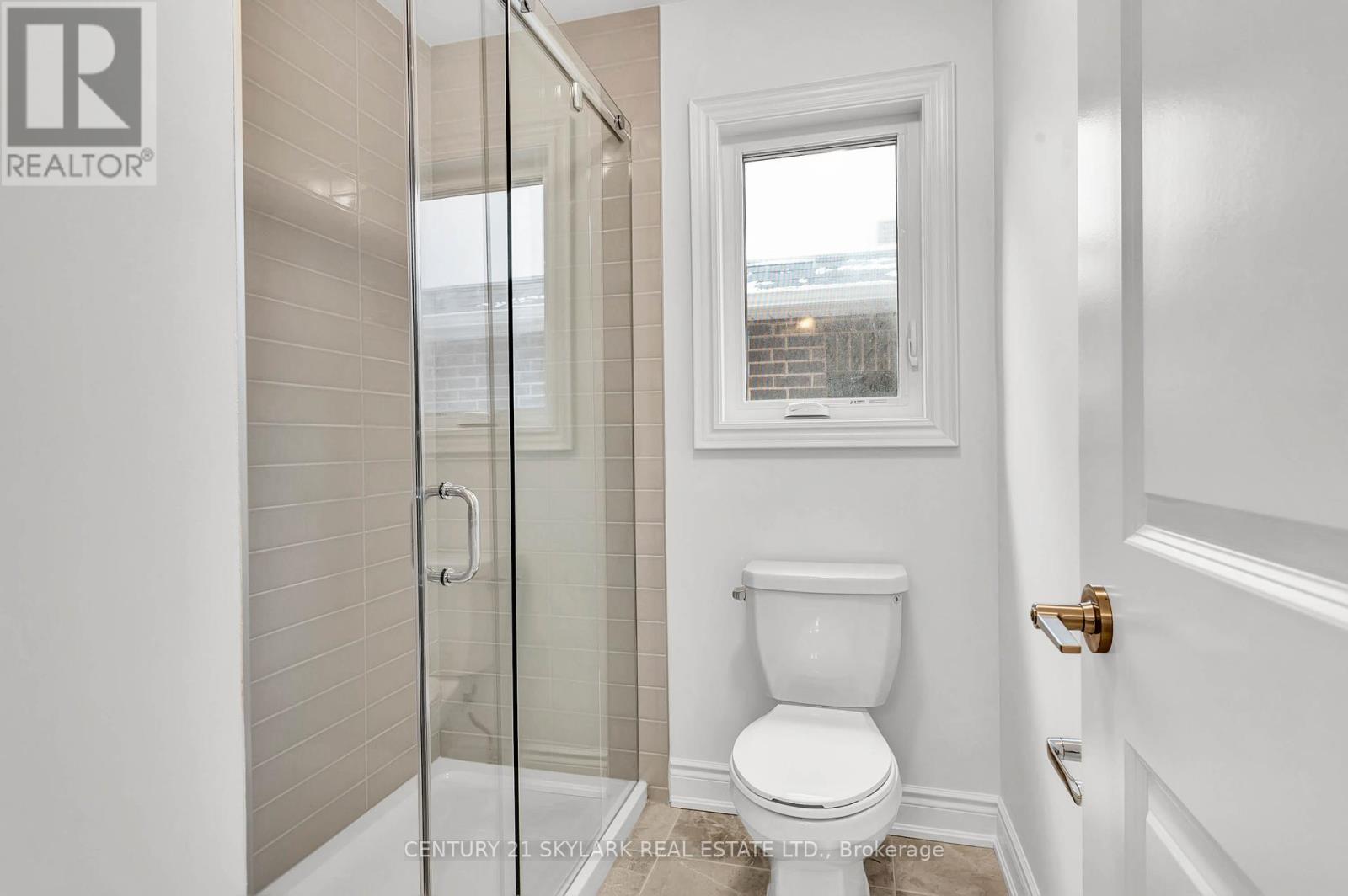$1,388,000
Never Lived-in with with 10 ft Ceilings on Ground Floor. 3,175 sq ft, featuring a chef-inspired kitchen with upgraded stainless steel appliances, quartz countertops, and a convenient breakfast bar. The spacious great room is highlighted by a gas fireplace, perfect for family gatherings, while the open-concept dining/living area provides ample space for entertaining. Additional highlights include a library, loft with French doors, and the option for a fifth bedroom. Boasting hardwood flooring throughout, oak stairs with metal pickets, and 9-foot ceilings, this home ensures luxurious living. Side Entrance to the basement (id:54662)
Property Details
| MLS® Number | N11966662 |
| Property Type | Single Family |
| Community Name | Bradford |
| Amenities Near By | Park, Public Transit, Schools |
| Community Features | Community Centre |
| Features | Carpet Free |
| Parking Space Total | 6 |
Building
| Bathroom Total | 4 |
| Bedrooms Above Ground | 4 |
| Bedrooms Total | 4 |
| Basement Development | Unfinished |
| Basement Type | N/a (unfinished) |
| Construction Style Attachment | Detached |
| Exterior Finish | Brick, Stone |
| Fireplace Present | Yes |
| Flooring Type | Hardwood |
| Foundation Type | Concrete |
| Half Bath Total | 1 |
| Heating Fuel | Natural Gas |
| Heating Type | Forced Air |
| Stories Total | 2 |
| Size Interior | 3,000 - 3,500 Ft2 |
| Type | House |
| Utility Water | Municipal Water |
Parking
| Garage |
Land
| Acreage | No |
| Land Amenities | Park, Public Transit, Schools |
| Sewer | Sanitary Sewer |
| Size Depth | 109 Ft ,10 In |
| Size Frontage | 40 Ft |
| Size Irregular | 40 X 109.9 Ft |
| Size Total Text | 40 X 109.9 Ft |
Interested in 77 Culbert Road, Bradford West Gwillimbury, Ontario L3Z 4P4?

Farhan Malik
Broker
www.tmgroup.ca/
www.facebook.com/ftmaliks/
twitter.com/farhantmalik
www.linkedin.com/in/farhanmalik/
1087 Meyerside Dr #16
Mississauga, Ontario L5T 1M5
(905) 673-3100
(905) 673-3108
www.century21skylark.com

































