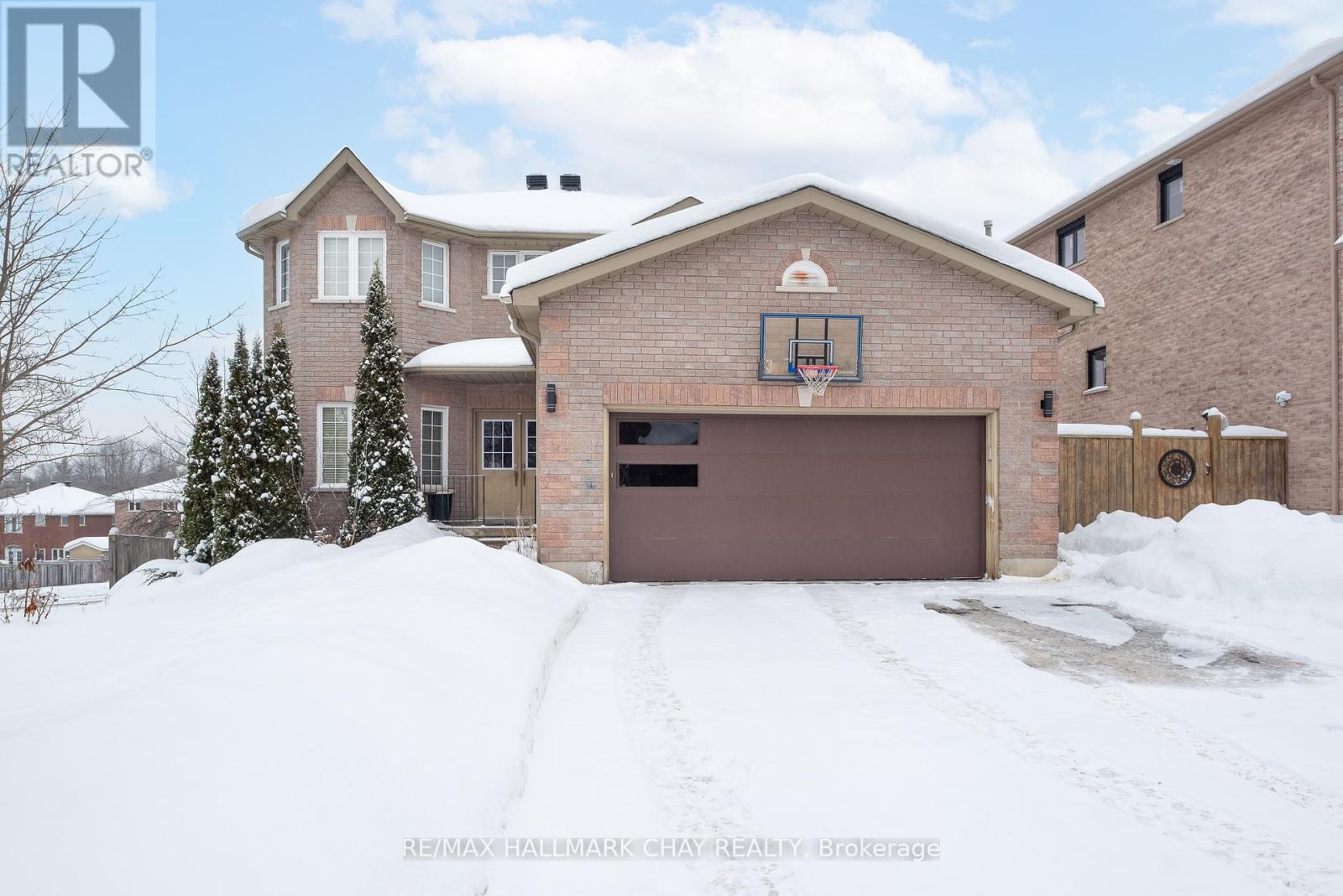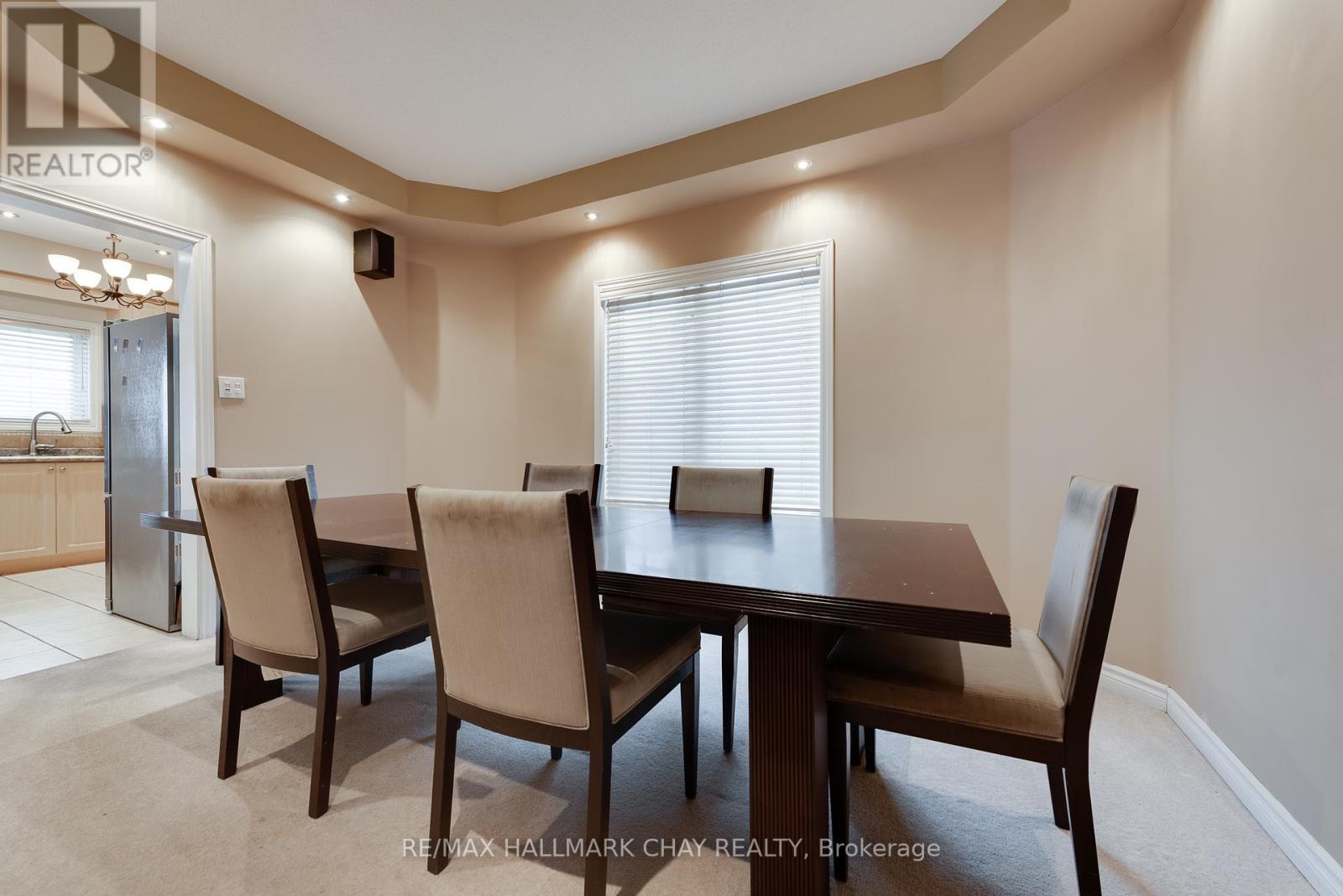$860,888
Are You Looking For A Great Family Home That Combines Comfort And Style? This Home Has It All. Picture Yourself In The Inviting Eat-in Kitchen, Where You Can Enjoy Meals And Then Step Right Out Onto Your Deck For Some Fresh Air. The Sunken Family Room Is Perfect For Cozy Nights In, Complete With A Gas Fireplace To Keep You Warm. The Spacious Layout Features Separate Living And Dining Areas, Giving You Plenty Of Room To Entertain. And With Curved Oak Stairs Leading Up To Four Generous Bedrooms. The Master Suite That Has A 5-piece Ensuite With Double Sinks And His/hers Closets, You'll Feel Right At Home. But That's Not All! The Fully Finished Basement Is A True Bonus, Offering Two More Sizable Bedrooms, Kitchen, Laundry And A Cozy Living Area ideal For Guests Or An In-law Suite. You'll Also Love The Upgraded Double-wide Garage Door And The Spacious Driveway, Which Means No More Worries About Parking. Located In A Charming Cul-de-sac Street, You'll Find A Nearby Playground, Parks, The Holly Community Center, Walking Trails, And Schools Everything You Need For An Active Lifestyle Is Just Moments Away! Don't Miss Out On This Home & The Wonderful Memories Youll Create Here! (id:54662)
Property Details
| MLS® Number | S11966500 |
| Property Type | Single Family |
| Neigbourhood | Holly |
| Community Name | Ardagh |
| Amenities Near By | Park |
| Equipment Type | Water Heater |
| Features | Cul-de-sac, Irregular Lot Size, Conservation/green Belt |
| Parking Space Total | 6 |
| Rental Equipment Type | Water Heater |
| Structure | Deck |
Building
| Bathroom Total | 4 |
| Bedrooms Above Ground | 4 |
| Bedrooms Below Ground | 2 |
| Bedrooms Total | 6 |
| Amenities | Fireplace(s) |
| Appliances | Garage Door Opener Remote(s) |
| Basement Features | Apartment In Basement |
| Basement Type | Full |
| Construction Style Attachment | Detached |
| Cooling Type | Central Air Conditioning |
| Exterior Finish | Brick |
| Fire Protection | Smoke Detectors |
| Fireplace Present | Yes |
| Fireplace Total | 1 |
| Foundation Type | Poured Concrete |
| Half Bath Total | 1 |
| Heating Fuel | Natural Gas |
| Heating Type | Forced Air |
| Stories Total | 2 |
| Size Interior | 2,000 - 2,500 Ft2 |
| Type | House |
| Utility Water | Municipal Water |
Parking
| Attached Garage | |
| Garage | |
| Inside Entry |
Land
| Acreage | No |
| Fence Type | Fenced Yard |
| Land Amenities | Park |
| Sewer | Sanitary Sewer |
| Size Depth | 113 Ft ,10 In |
| Size Frontage | 62 Ft ,2 In |
| Size Irregular | 62.2 X 113.9 Ft ; 38.33 Ft X 23.86 Ft X 81.38 Ft X 4.91 |
| Size Total Text | 62.2 X 113.9 Ft ; 38.33 Ft X 23.86 Ft X 81.38 Ft X 4.91|under 1/2 Acre |
| Surface Water | Lake/pond |
| Zoning Description | R2 |
Utilities
| Cable | Installed |
| Sewer | Installed |
Interested in 11 Springwood Court, Barrie, Ontario L4N 5V1?
Neil Bayley-Hay
Broker
www.realestateinbarrie.com/
218 Bayfield St, 100078 & 100431
Barrie, Ontario L4M 3B6
(705) 722-7100
(705) 722-5246
www.remaxchay.com/

























