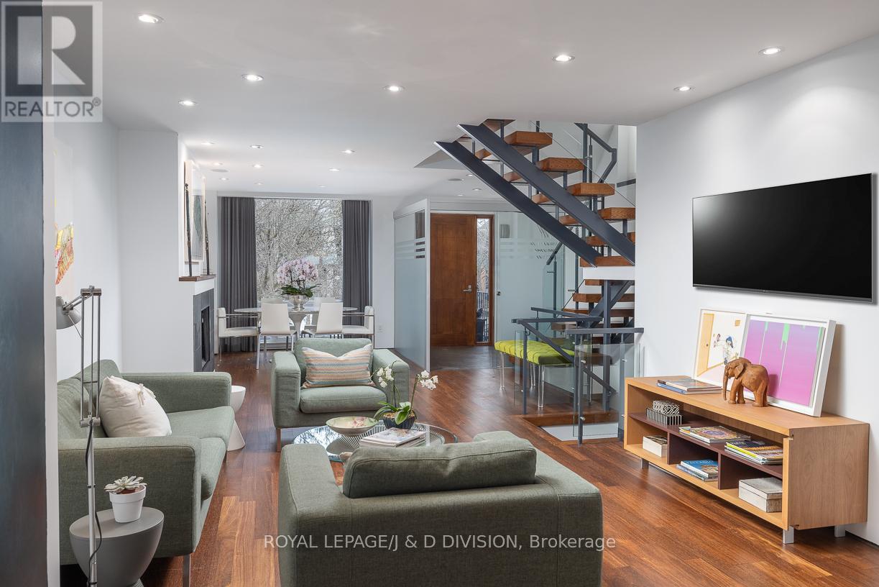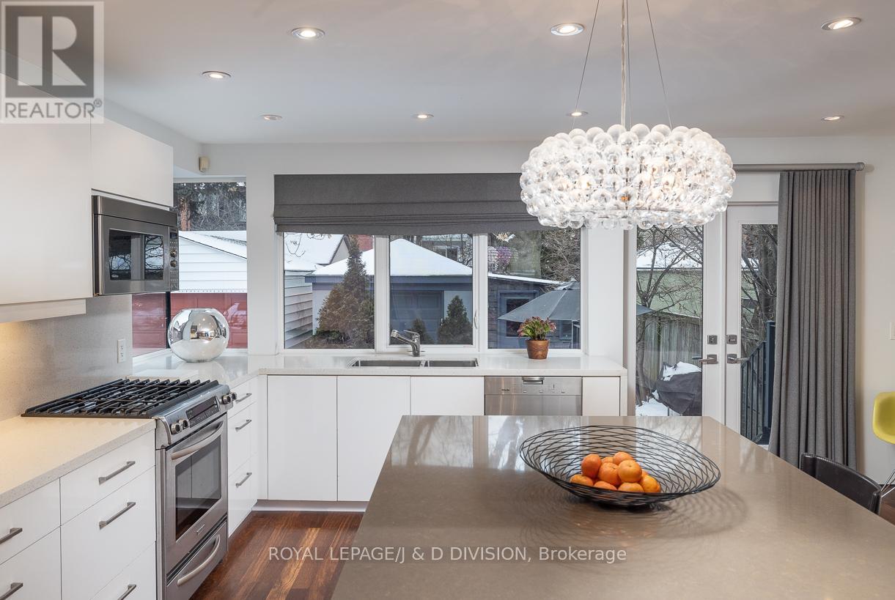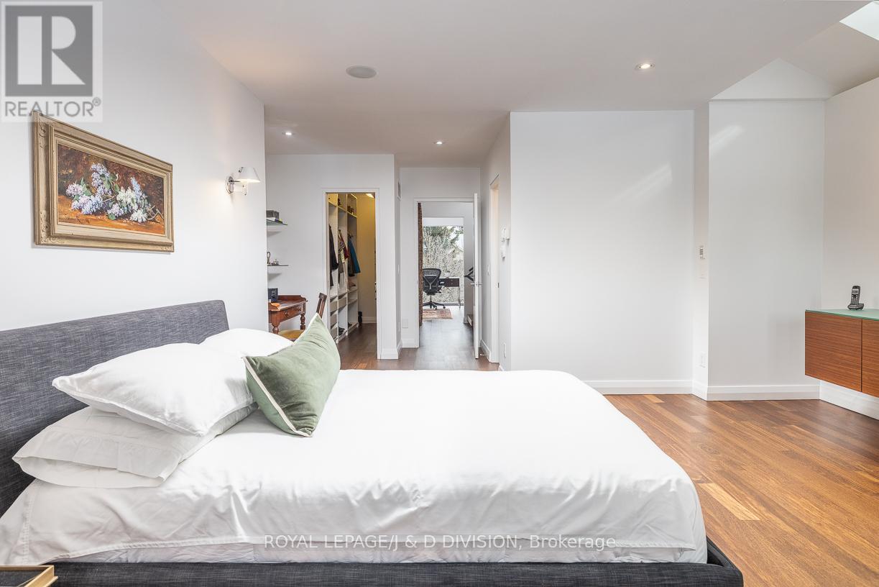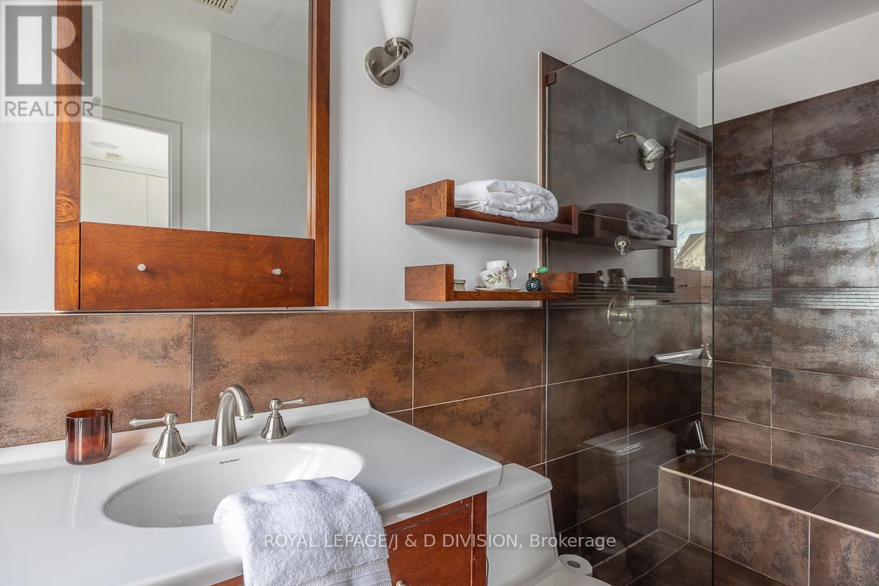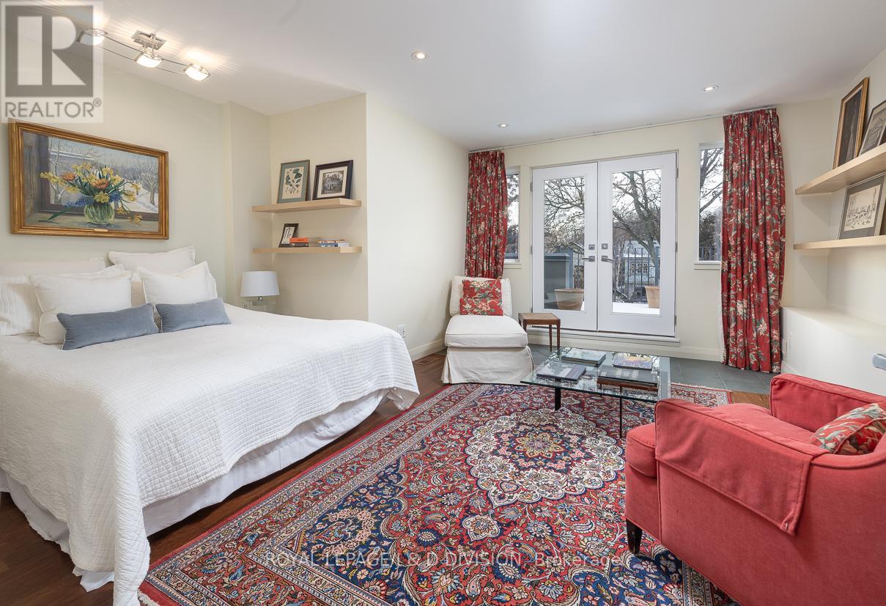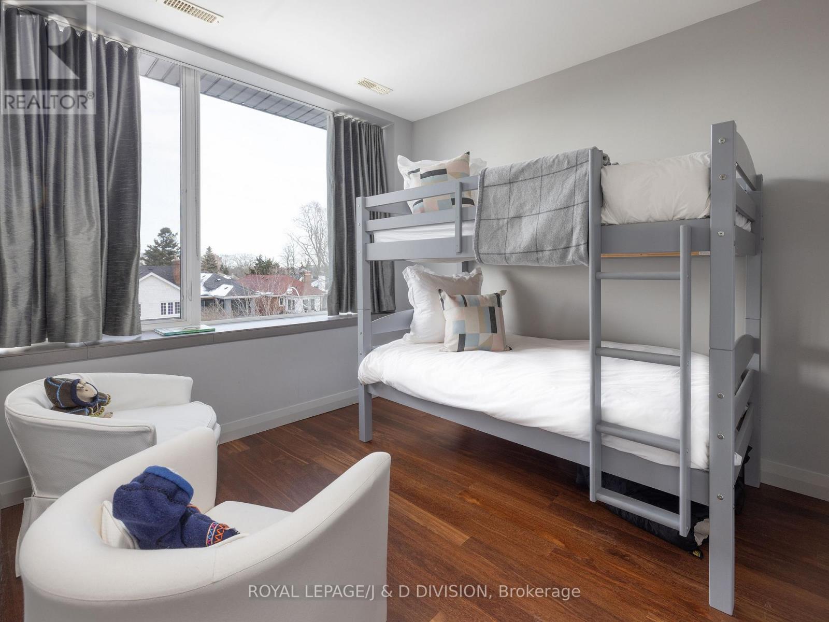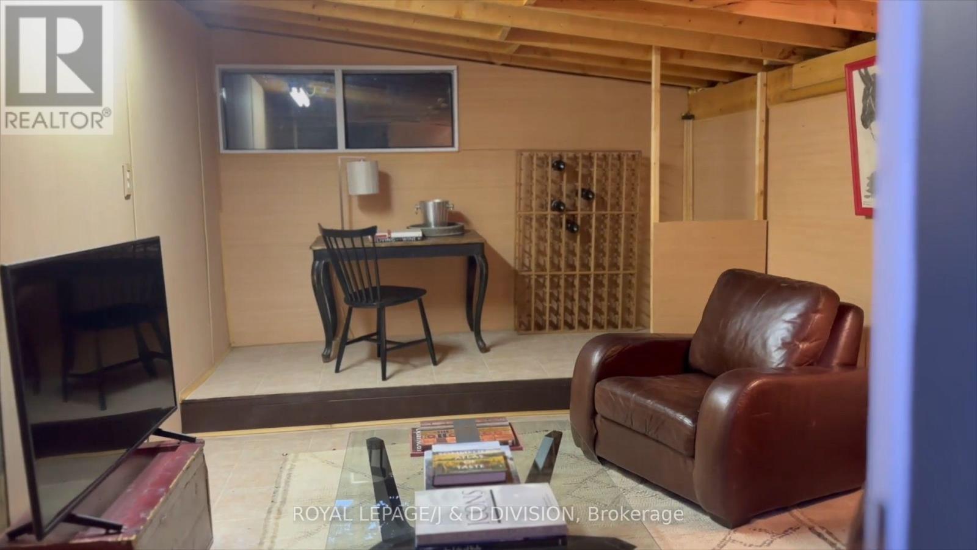$3,395,000
Fabulous contemporary home. Very spacious, approximately 2,200 square feet on three floors with another 700 square feet in the lower level which offers incredible natural light and a walk out. Detached with four bedrooms, a fifth bedroom/home office in the L/L. Minimalist aesthetic throughout, very stylish and a stunning opportunity in Rosedale on this pretty tree-lined street. Heated Brazilian Ipe hardwood floors throughout, a dramatic glass/steel staircase, large picture windows drenching the house in sunlight and multiple walkouts. The chefs kitchen features a large centre island with breakfast bar, quartz countertops, views over the garden and as well as a concealed office nook. The generous primary retreat offers a bedroom, a sitting area, desk area and a walk-in closet and a spa-like three piece ensuite washroom. The third floor is light and airy with a sun deck that can be enjoyed to watch the seasons change. The lower level is a seamless extension of the rest of the house with abundant above grade light. The recreation room features a kitchenette affording this level a lot of versatility as a possible in-law suite. A rare garden studio at the rear of the property provides endless possibilities (gym, art studio/workshop) and completes this special offering. Oversized 1-car garage and parking behind. Walk to area schools including Whitney Public School and Branksome Hall. The Summerhill Market, Rosedale's Finest are also just steps away as is Chorley Park and the extensive ravine system. Excellent access to the Bayview Extension to downtown core in minutes or to the DVP. Public O/H: Sat Feb 15th & Sun Feb 16th from 2-4pm. (id:54662)
Property Details
| MLS® Number | C11966093 |
| Property Type | Single Family |
| Neigbourhood | Governor's Bridge |
| Community Name | Rosedale-Moore Park |
| Features | Carpet Free |
| Parking Space Total | 2 |
Building
| Bathroom Total | 5 |
| Bedrooms Above Ground | 4 |
| Bedrooms Below Ground | 1 |
| Bedrooms Total | 5 |
| Amenities | Fireplace(s) |
| Appliances | Central Vacuum, Blinds, Dryer, Washer |
| Basement Development | Finished |
| Basement Features | Walk-up |
| Basement Type | N/a (finished) |
| Construction Style Attachment | Detached |
| Cooling Type | Central Air Conditioning |
| Exterior Finish | Brick |
| Fireplace Present | Yes |
| Fireplace Total | 2 |
| Flooring Type | Slate, Hardwood |
| Foundation Type | Concrete |
| Half Bath Total | 1 |
| Heating Fuel | Natural Gas |
| Heating Type | Forced Air |
| Stories Total | 3 |
| Type | House |
| Utility Water | Municipal Water |
Parking
| Detached Garage |
Land
| Acreage | No |
| Sewer | Sanitary Sewer |
| Size Depth | 136 Ft |
| Size Frontage | 25 Ft |
| Size Irregular | 25 X 136 Ft |
| Size Total Text | 25 X 136 Ft |
Interested in 44 Standish Avenue, Toronto, Ontario M4W 3B1?
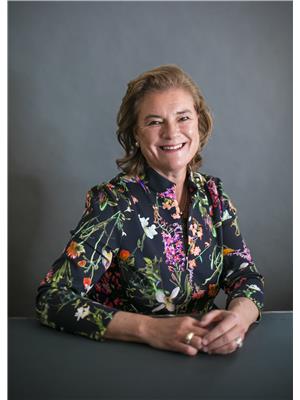
Leeanne Weld
Salesperson
www.youtube.com/embed/IYdErSN8I2o
www.leeanneweld.com/
www.facebook.com/LeeanneWeldRealEstate
ca.linkedin.com/in/leeanneweld
477 Mt. Pleasant Road
Toronto, Ontario M4S 2L9
(416) 489-2121
(416) 489-6297




