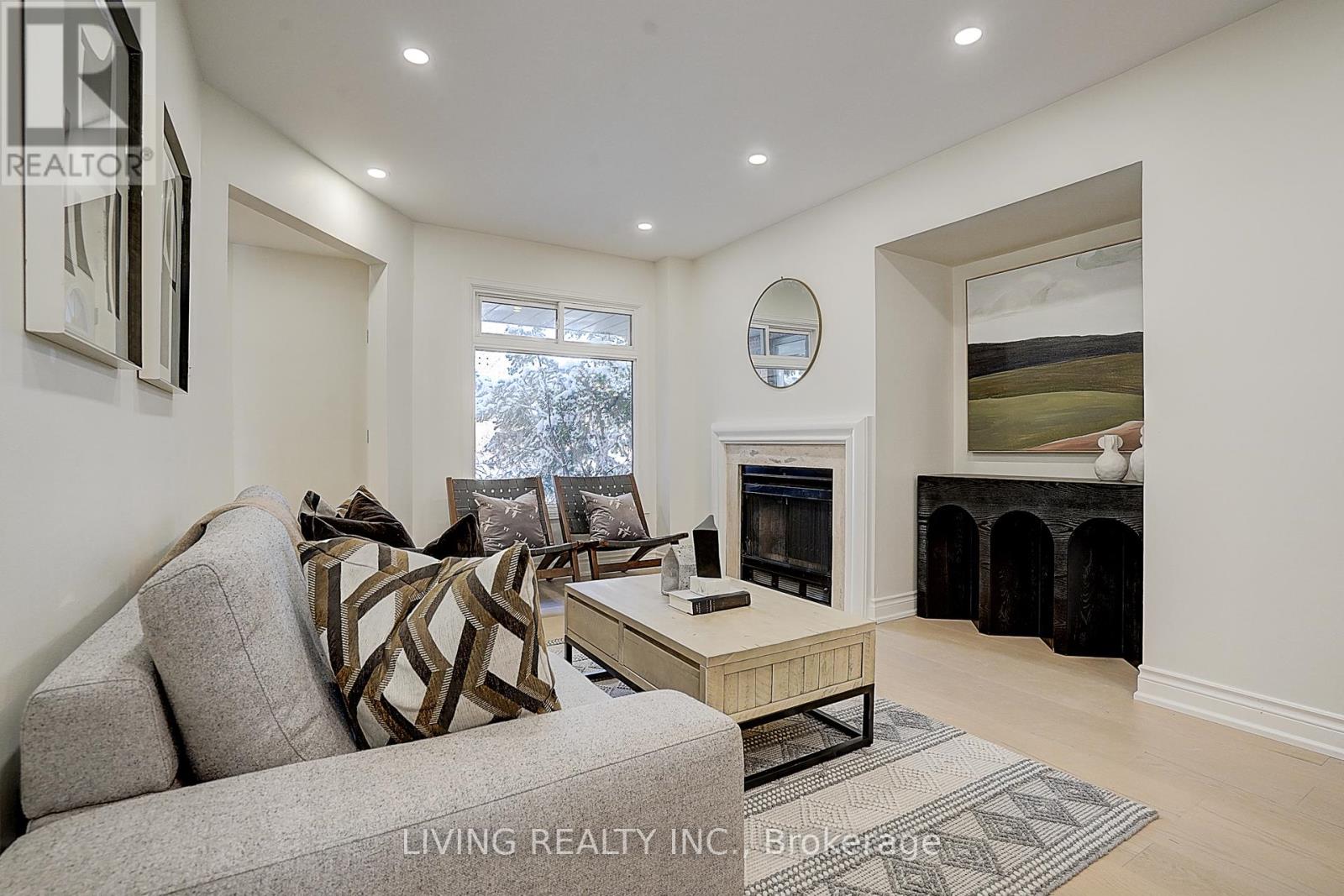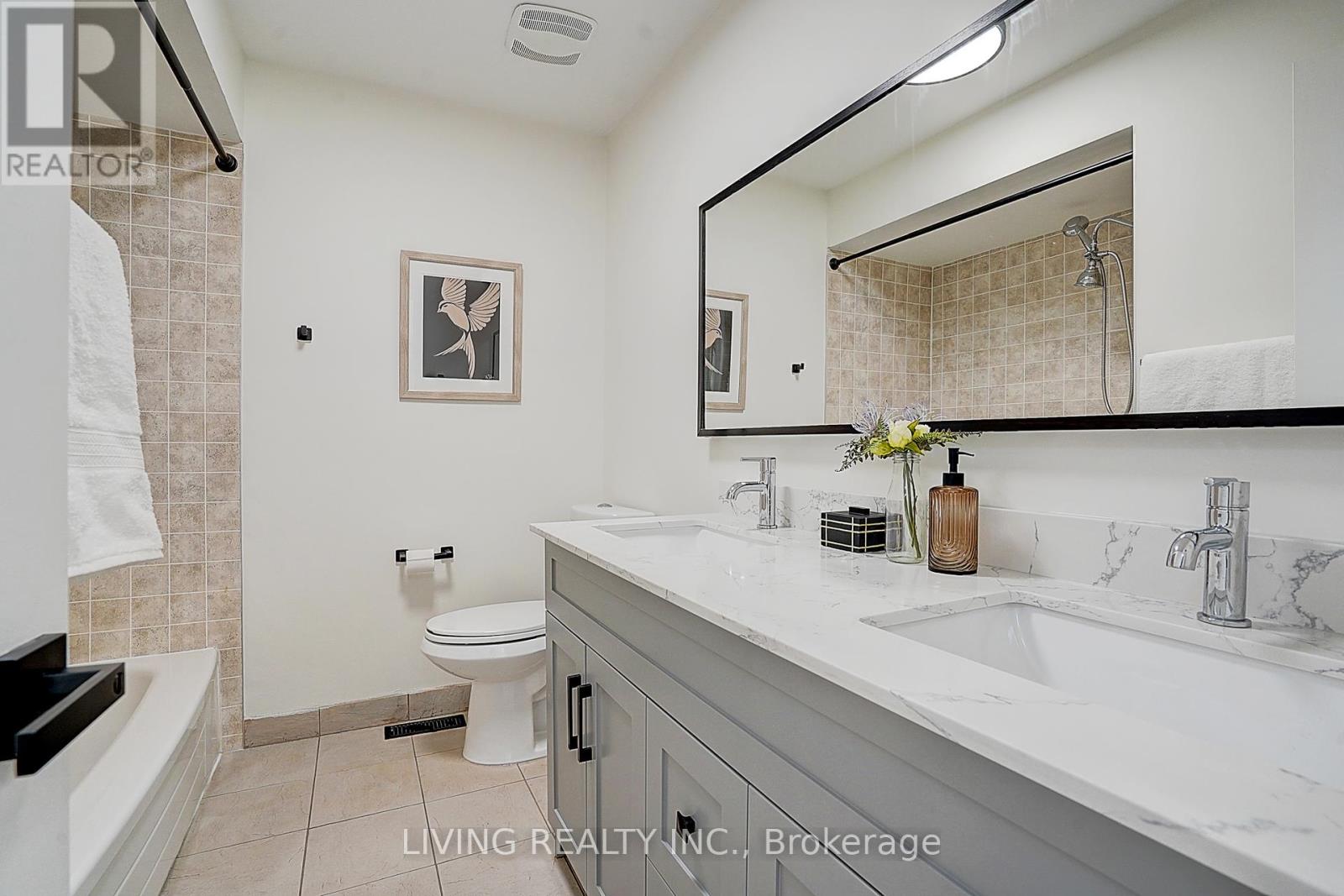3 Bedroom
3 Bathroom
Fireplace
Central Air Conditioning
Forced Air
$1,199,999
Stunningly Renovated 3-Bedroom Home Backing Onto a Serene Park!!! Nestled on a quiet crescent in the highly desirable Clearview neighborhood, this freehold linked home offers stylish finishes and thoughtful upgrades. The open-concept living and dining areas feature a large window, a smooth ceiling with LED pot lights, and an elegant dining chandelier, creating a welcoming space. The freshly renovated modern kitchen boasts sleek quartz countertops, newer stainless steel appliances, and a spacious eat-in area - ideal for meal prep and family gatherings. A sleek powder room enhances the main floor with style. A newly installed wood staircase leads to the second floor, where you'll find a bright, sun-filled principal bedroom with a private 4-piece ensuite. Two generously sized additional bedrooms share a well-appointed 5-piece bathroom. Throughout both levels, newly installed engineered hardwood flooring makes for easy maintenance and a polished look. The fully finished basement provides extra living space, perfect for family entertainment or relaxation. Step outside to the south-facing backyard, where a large deck overlooks a serene community park - an ideal spot to soak up the sun and enjoy your BBQ. Ideally situated in the catchment area of top-ranked schools (St. Luke, James W Hill French immersion, and Oakville Trafalgar High School), this home is perfect for families. With easy access to Clarkson GO Station, parks, shopping, and major highways, you will experience the perfect balance of peaceful living and urban convenience. (id:54662)
Property Details
|
MLS® Number
|
W11965792 |
|
Property Type
|
Single Family |
|
Neigbourhood
|
Clearview |
|
Community Name
|
Clearview |
|
Amenities Near By
|
Park, Schools |
|
Parking Space Total
|
3 |
Building
|
Bathroom Total
|
3 |
|
Bedrooms Above Ground
|
3 |
|
Bedrooms Total
|
3 |
|
Amenities
|
Fireplace(s) |
|
Appliances
|
Garage Door Opener Remote(s), Water Heater, Dishwasher, Dryer, Garage Door Opener, Hood Fan, Refrigerator, Stove, Washer |
|
Basement Development
|
Finished |
|
Basement Type
|
N/a (finished) |
|
Construction Style Attachment
|
Link |
|
Cooling Type
|
Central Air Conditioning |
|
Exterior Finish
|
Brick |
|
Fireplace Present
|
Yes |
|
Flooring Type
|
Hardwood |
|
Foundation Type
|
Concrete |
|
Half Bath Total
|
1 |
|
Heating Fuel
|
Natural Gas |
|
Heating Type
|
Forced Air |
|
Stories Total
|
2 |
|
Type
|
House |
|
Utility Water
|
Municipal Water |
Parking
Land
|
Acreage
|
No |
|
Fence Type
|
Fenced Yard |
|
Land Amenities
|
Park, Schools |
|
Sewer
|
Sanitary Sewer |
|
Size Depth
|
110 Ft ,11 In |
|
Size Frontage
|
22 Ft ,6 In |
|
Size Irregular
|
22.54 X 110.99 Ft |
|
Size Total Text
|
22.54 X 110.99 Ft |


























