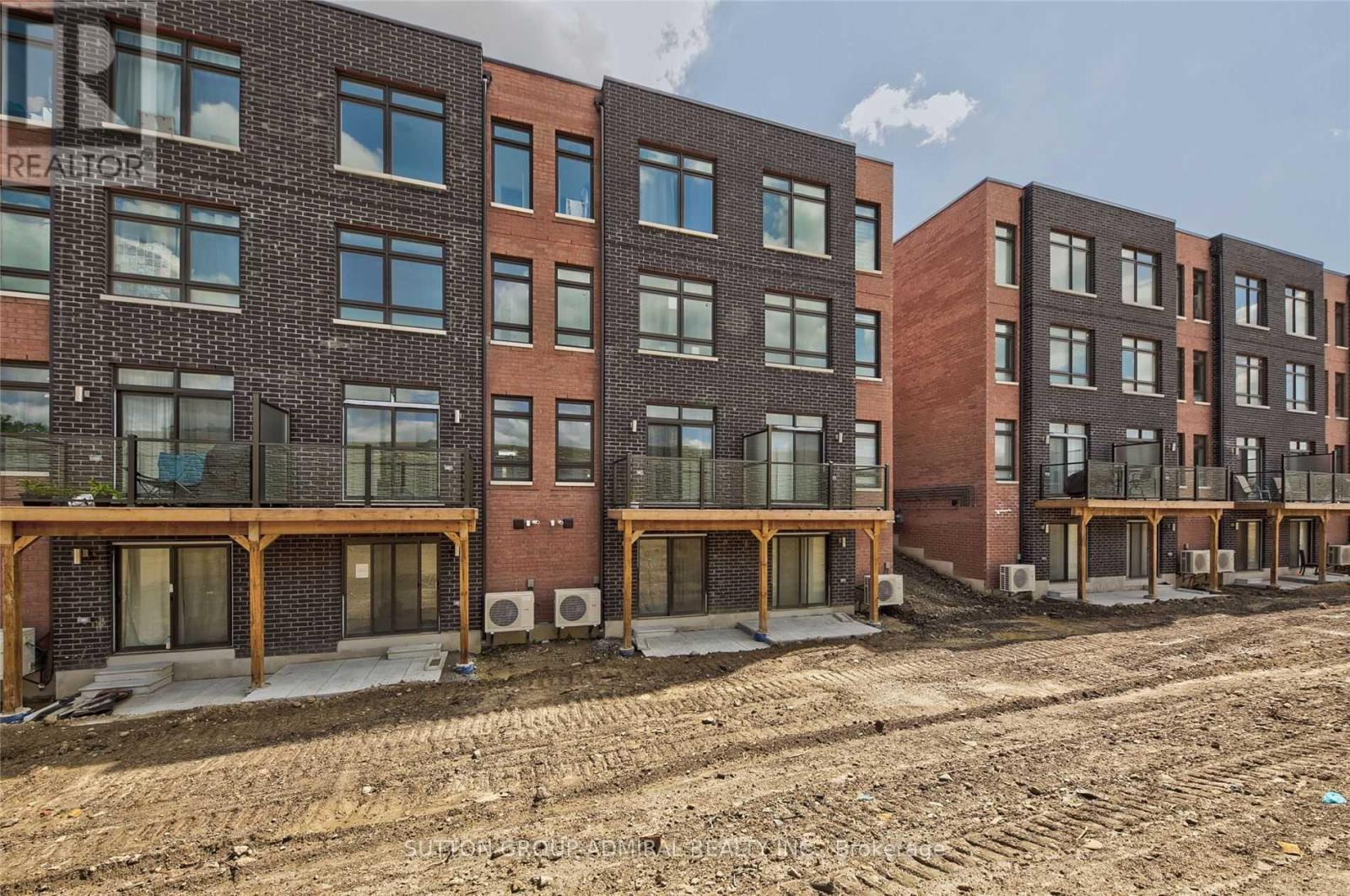$879,900Maintenance, Parcel of Tied Land
$155 Monthly
Maintenance, Parcel of Tied Land
$155 MonthlyIntroducing 82 Dalhousie St, a well-maintained 3-bed, 3-bath 3-storey freehold townhouse offering excellent potential with low POTL fees in Vaughan Grove! Featuring a family room with a balcony on the first floor, perfect for relaxing outdoors. Second floor living space with an open concept floor plan offering a combined living and dining room, modern kitchen with stainless steel appliances, breakfast bar, laundry room with stacked washer/dryer. Third floor primary bedroom with a 3pc ensuite and large closet, additional bedrooms with large closets and separate 4pc bathroom. Additional features include a walk-out basement with a small patio, plus a versatile den space, additional 3pc bathroom, backing onto green space, and 2 parking spots - including a driveway and a garage. Aside from $30K in upgrades at the time of construction, the property is in its original condition, providing a great opportunity for customization and future updates. Easy access to highway 407, 400, surrounded by greenery and parks, schools, 10 min drive to York University, 15 min drive to Pearson Airport, making commuting a breeze for families and students alike! *Listing contains virtually staged photos*. (id:54662)
Property Details
| MLS® Number | N11965593 |
| Property Type | Single Family |
| Community Name | Vaughan Grove |
| Amenities Near By | Hospital, Park, Place Of Worship, Public Transit, Schools |
| Equipment Type | Water Heater - Gas |
| Features | Irregular Lot Size |
| Parking Space Total | 1 |
| Rental Equipment Type | Water Heater - Gas |
| Structure | Porch |
| View Type | City View |
Building
| Bathroom Total | 3 |
| Bedrooms Above Ground | 3 |
| Bedrooms Total | 3 |
| Appliances | Garage Door Opener Remote(s), Dishwasher, Dryer, Microwave, Refrigerator, Stove, Washer, Window Coverings |
| Basement Development | Finished |
| Basement Features | Walk Out |
| Basement Type | N/a (finished) |
| Construction Style Attachment | Attached |
| Cooling Type | Central Air Conditioning |
| Exterior Finish | Brick |
| Flooring Type | Carpeted, Laminate |
| Foundation Type | Concrete |
| Heating Fuel | Natural Gas |
| Heating Type | Forced Air |
| Stories Total | 3 |
| Size Interior | 1,500 - 2,000 Ft2 |
| Type | Row / Townhouse |
| Utility Water | Municipal Water |
Parking
| Garage |
Land
| Acreage | No |
| Land Amenities | Hospital, Park, Place Of Worship, Public Transit, Schools |
| Sewer | Sanitary Sewer |
| Size Depth | 43 Ft |
| Size Frontage | 19 Ft ,7 In |
| Size Irregular | 19.6 X 43 Ft |
| Size Total Text | 19.6 X 43 Ft|under 1/2 Acre |
Interested in 82 Dalhousie Street, Vaughan, Ontario L4L 0L7?

David Elfassy
Broker
(416) 899-1199
www.teamelfassy.com/
www.facebook.com/daveelfassyrealestate
twitter.com/DaveElfassy
www.linkedin.com/in/daveelfassy/
1206 Centre Street
Thornhill, Ontario L4J 3M9
(416) 739-7200
(416) 739-9367
www.suttongroupadmiral.com/

Sean Millar
Salesperson
www.youtube.com/embed/YVA4LXDbrM8
www.seanmillar.com/
www.facebook.com/profile.php?id=570033324
www.linkedin.com/profile/view?id=82792840&trk=tab_pro
1206 Centre Street
Thornhill, Ontario L4J 3M9
(416) 739-7200
(416) 739-9367
www.suttongroupadmiral.com/














