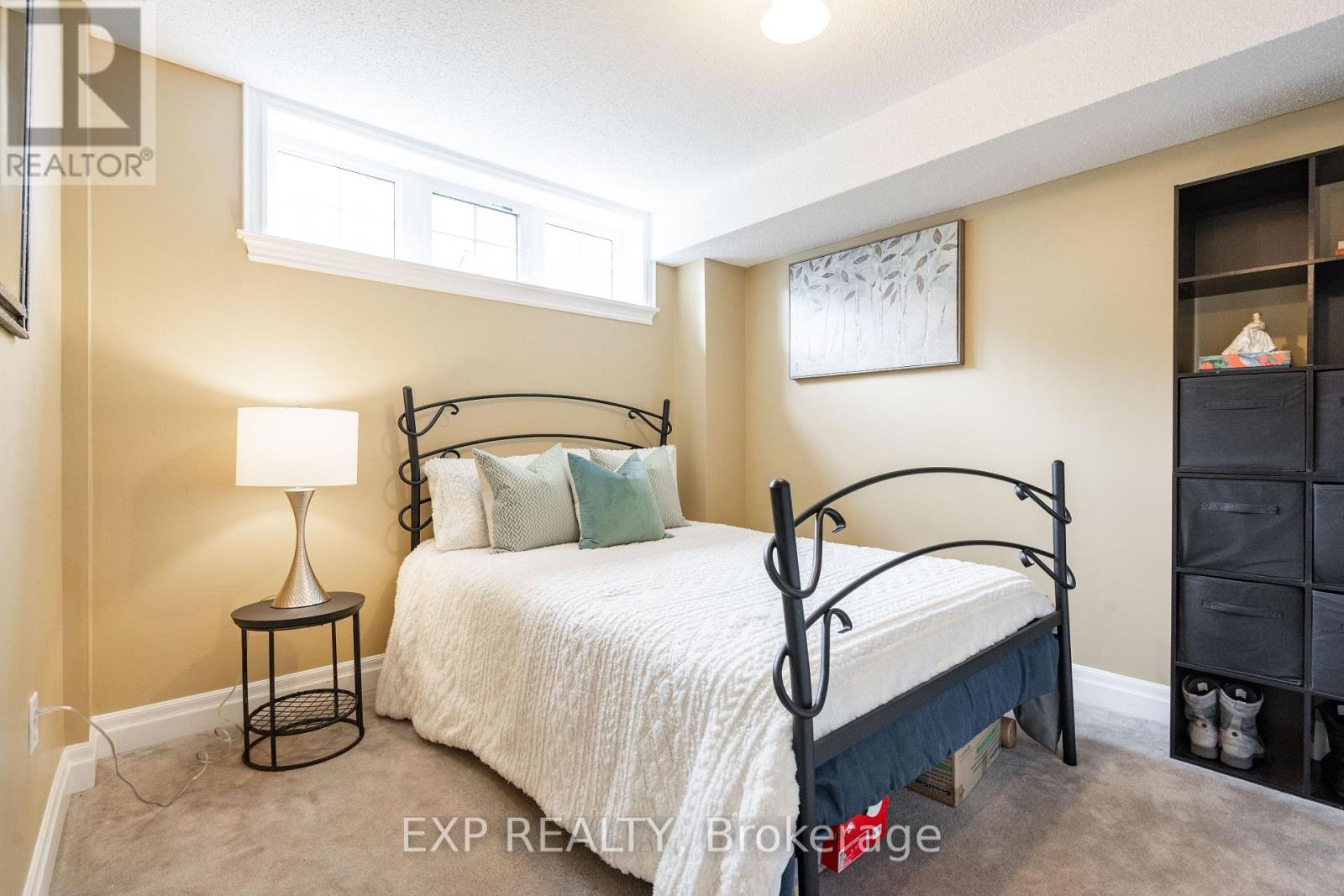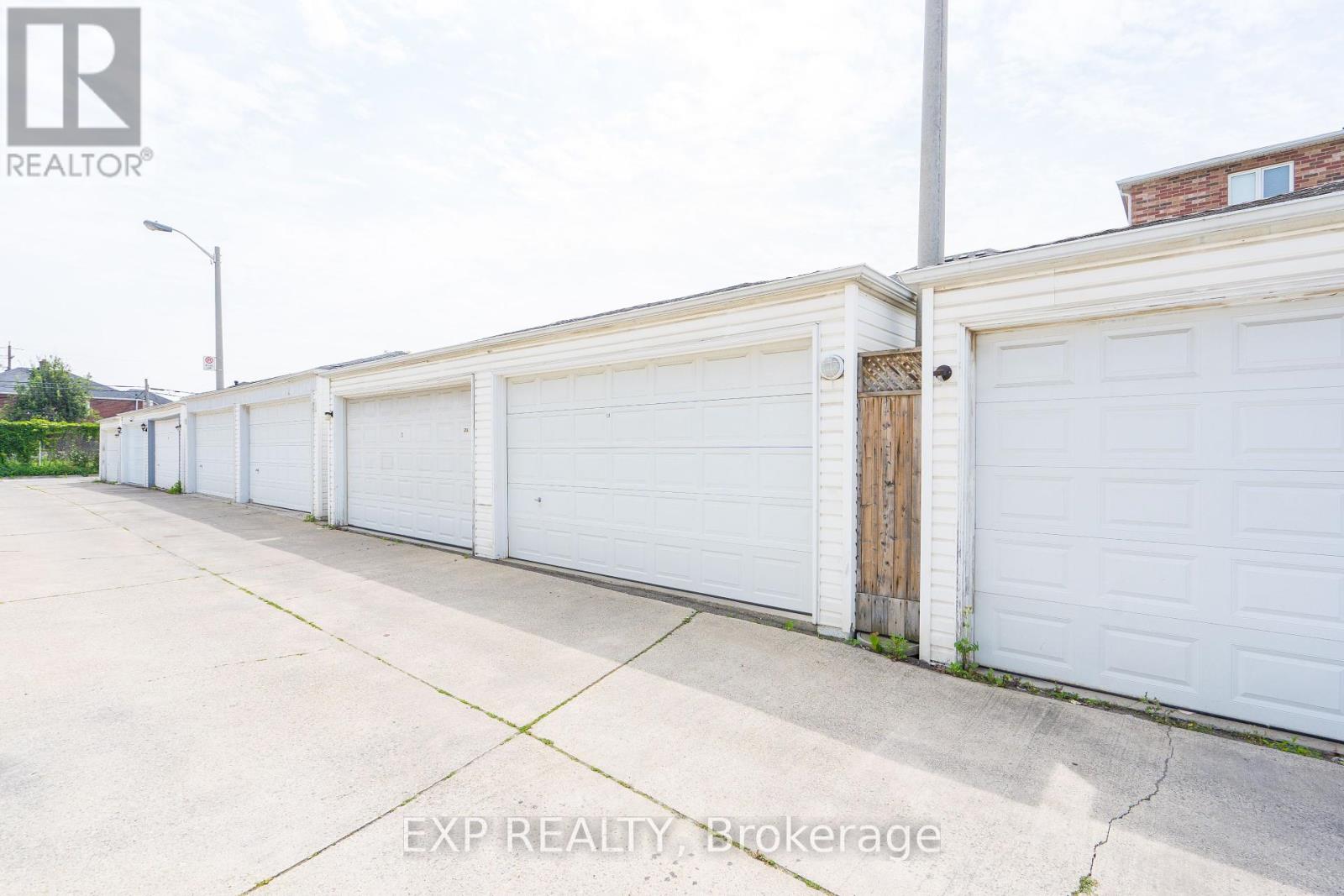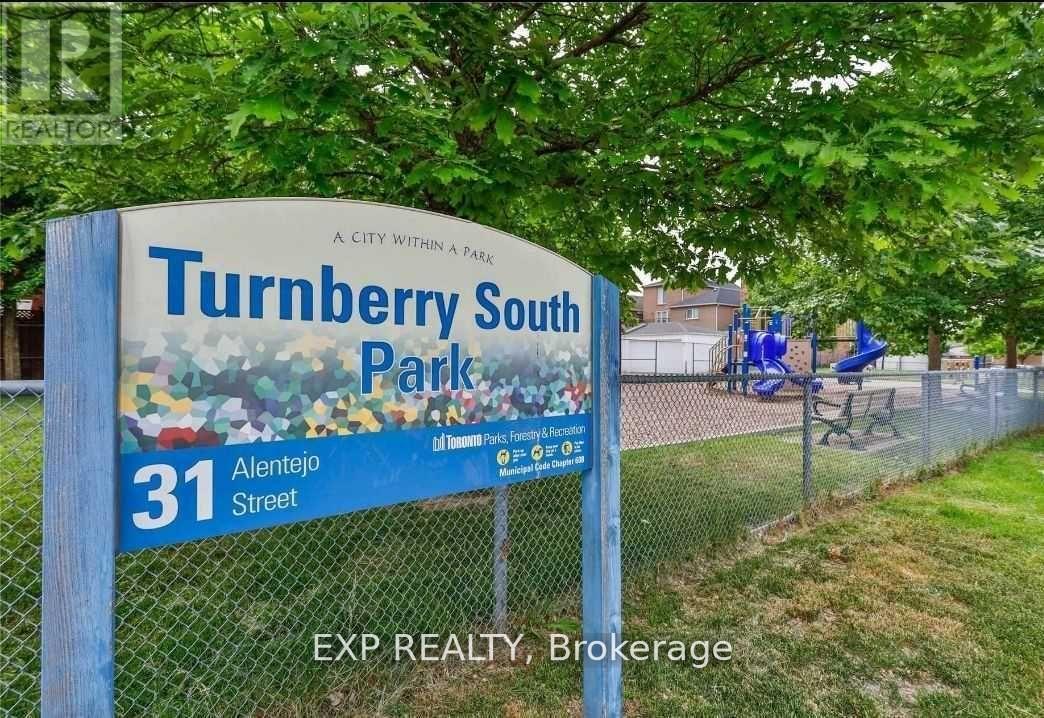$1,179,000
Welcome to 18 Estoril Terrace! This charming home is nestled in Toronto's hidden gem of Turnberry Gardens and is designed for comfort and convenience, making it perfect for families and entertainers alike. The main floor opens to a foyer with tile floor and closet, an open concept living room/dining room layout with elegant strip hardwood floors, and a convenient powder room. The family-sized kitchen is a chef's delight, featuring ample counter space and modern stainless steel appliances. The kitchen leads to a large covered deck and an interlocked backyard, ideal for hosting gatherings and enjoying outdoor living. You'll find a bright and airy space on the second floor thanks to a well-placed skylight. The large primary bedroom features wall-to-wall mirrored closets with built-in organizers, providing plenty of storage. Two additional spacious bedrooms and a 4-piece bathroom complete this level, offering comfortable living for the whole family. The basement, with its separate entrance, is perfect for an in-law suite or a basement apartment. It includes a living room, an additional bedroom, a 4-piece bathroom, and a rough-in for a kitchen, providing flexibility for various living arrangements. There's also a cantina for extra storage or a wine cellar. The property includes a detached double-car garage off the lane, with the potential for converting it into a laneway house, adding even more value and versatility to this already impressive home. This home is close to parks, all essential amenities, and just a short bus ride to the subway. This home offers a blend of comfort, convenience, and potential that is hard to beat. Don/t miss out on this incredible opportunity! (id:54662)
Property Details
| MLS® Number | W11965426 |
| Property Type | Single Family |
| Neigbourhood | Rogers Road |
| Community Name | Weston-Pellam Park |
| Amenities Near By | Park, Place Of Worship, Public Transit, Schools |
| Community Features | Community Centre |
| Features | Lane |
| Parking Space Total | 2 |
Building
| Bathroom Total | 3 |
| Bedrooms Above Ground | 3 |
| Bedrooms Below Ground | 1 |
| Bedrooms Total | 4 |
| Appliances | Central Vacuum, Dishwasher, Dryer, Microwave, Refrigerator, Stove, Washer, Window Coverings |
| Basement Development | Finished |
| Basement Features | Separate Entrance |
| Basement Type | N/a (finished) |
| Construction Style Attachment | Semi-detached |
| Cooling Type | Central Air Conditioning |
| Exterior Finish | Brick, Stone |
| Flooring Type | Ceramic, Hardwood, Carpeted, Vinyl |
| Foundation Type | Poured Concrete |
| Half Bath Total | 1 |
| Heating Fuel | Natural Gas |
| Heating Type | Forced Air |
| Stories Total | 2 |
| Size Interior | 1,100 - 1,500 Ft2 |
| Type | House |
| Utility Water | Municipal Water |
Parking
| Detached Garage | |
| Garage |
Land
| Acreage | No |
| Land Amenities | Park, Place Of Worship, Public Transit, Schools |
| Sewer | Sanitary Sewer |
| Size Depth | 100 Ft |
| Size Frontage | 17 Ft ,10 In |
| Size Irregular | 17.9 X 100 Ft ; Regular Lot |
| Size Total Text | 17.9 X 100 Ft ; Regular Lot|under 1/2 Acre |
| Zoning Description | R(d1*786) |
Interested in 18 Estoril Terrace, Toronto, Ontario M6N 5E2?

Kristine Elizabeth Vavrinec
Salesperson
4711 Yonge St Unit C 10/fl
Toronto, Ontario M2N 6K8
(866) 530-7737
(647) 849-3180

































