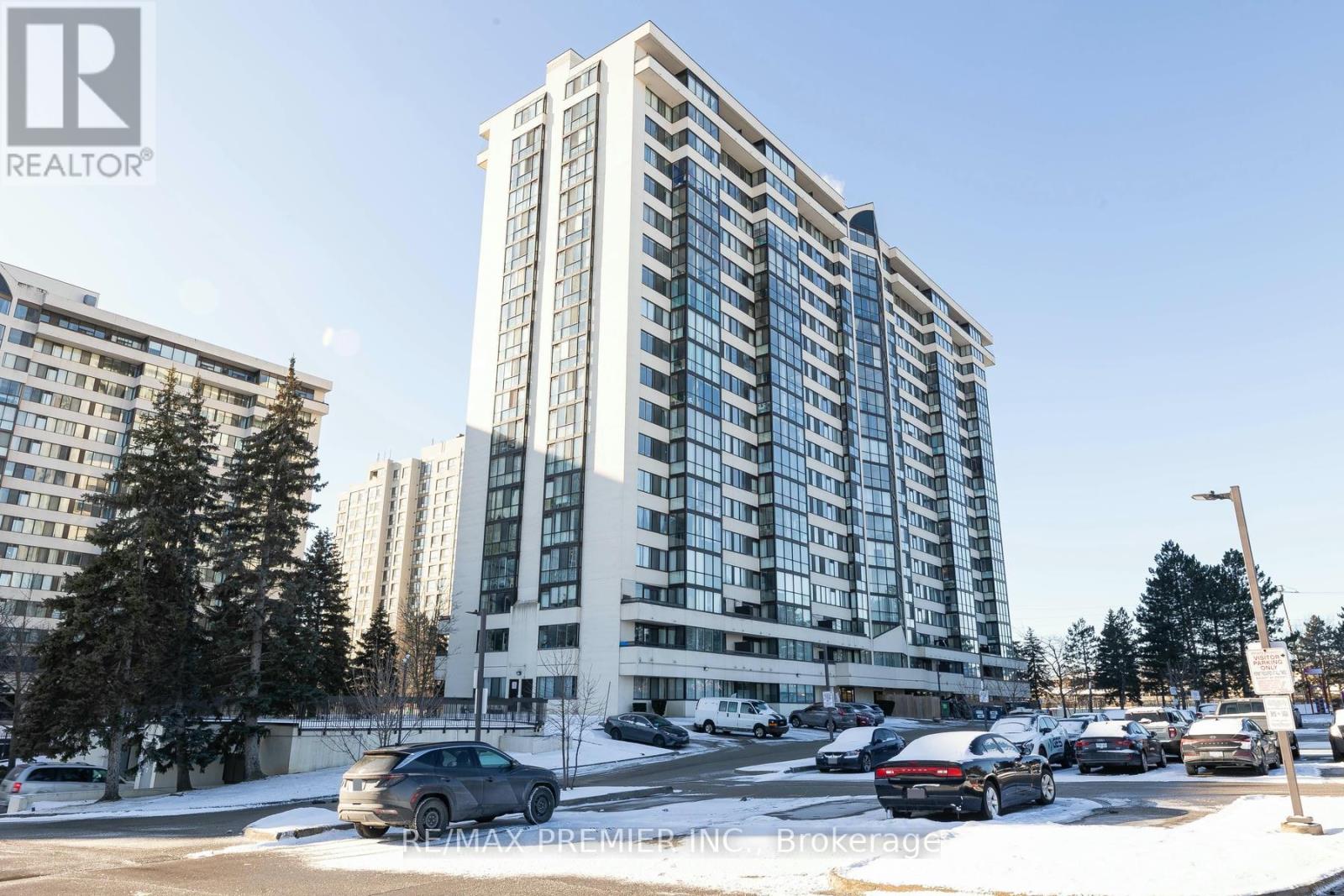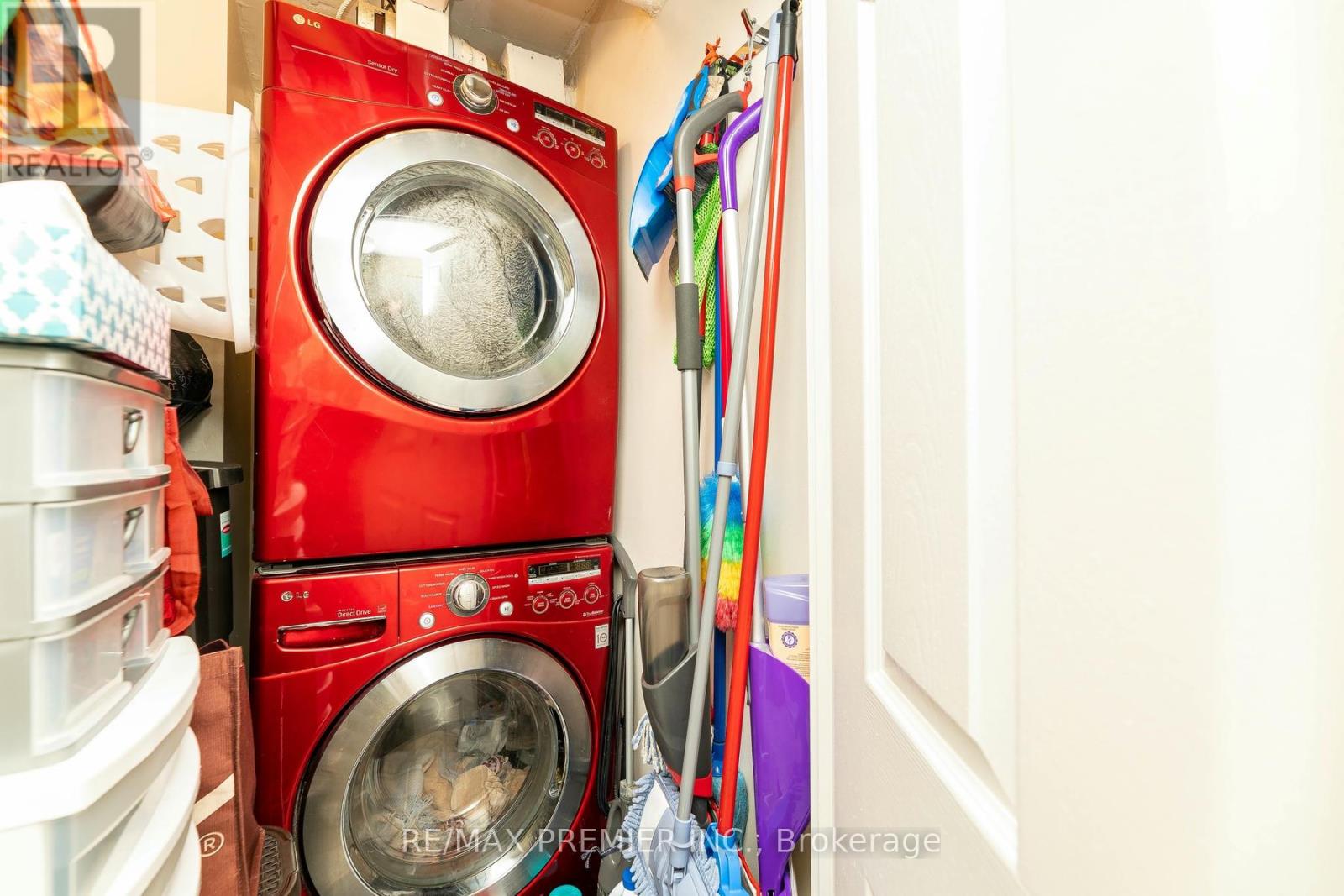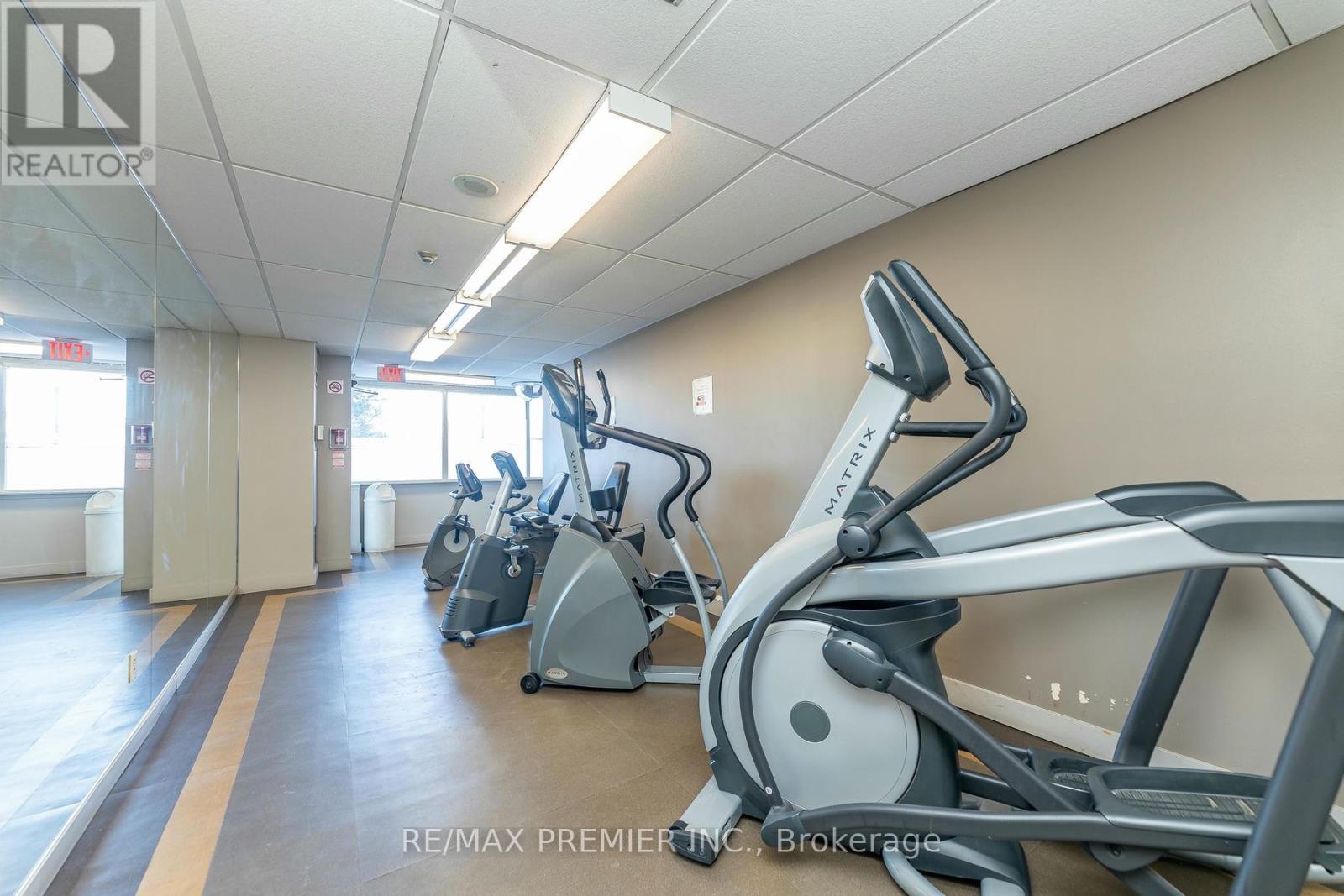$539,000Maintenance, Heat, Electricity, Water, Common Area Maintenance, Insurance, Parking
$786.30 Monthly
Maintenance, Heat, Electricity, Water, Common Area Maintenance, Insurance, Parking
$786.30 MonthlyWelcome to this bright and spacious 2-bedroom condo with a solarium, offering a perfect combination of modern living and convenience. This unit boasts ample natural light, an open-concept layout, and stunning views from the solarium perfect for a home office, reading nook, or extra seating area. Two Generously Sized Bedrooms Ideal for families, professionals, or downsizers. Sun-Filled Solarium Versatile space for relaxation or productivity. Modern Kitchen Equipped with stainless steel appliances & ample storage. Open-Concept Living & Dining Area Great for entertaining. Upgraded Two Full Bathroom(s) Designed for comfort and functionality. Ensuite Laundry for added convenience & much more. Great Amenities Gym, pool, concierge, party room, visitor parking and much more! (id:54662)
Property Details
| MLS® Number | W11965458 |
| Property Type | Single Family |
| Neigbourhood | Etobicoke |
| Community Name | Mount Olive-Silverstone-Jamestown |
| Community Features | Pet Restrictions |
| Parking Space Total | 1 |
Building
| Bathroom Total | 2 |
| Bedrooms Above Ground | 2 |
| Bedrooms Below Ground | 1 |
| Bedrooms Total | 3 |
| Appliances | Dishwasher, Dryer, Hood Fan, Microwave, Refrigerator, Stove, Washer, Window Coverings |
| Cooling Type | Central Air Conditioning |
| Exterior Finish | Brick |
| Flooring Type | Laminate, Ceramic |
| Heating Fuel | Natural Gas |
| Heating Type | Forced Air |
| Size Interior | 1,000 - 1,199 Ft2 |
| Type | Apartment |
Parking
| Underground | |
| Garage |
Land
| Acreage | No |
Interested in 1009 - 10 Markbrook Lane, Toronto, Ontario M9V 5E3?
Amandeep Singh Phul
Broker
www.amandeepphul.com/
1885 Wilson Ave Ste 200a
Toronto, Ontario M9M 1A2
(416) 743-2000
(416) 743-2031





































