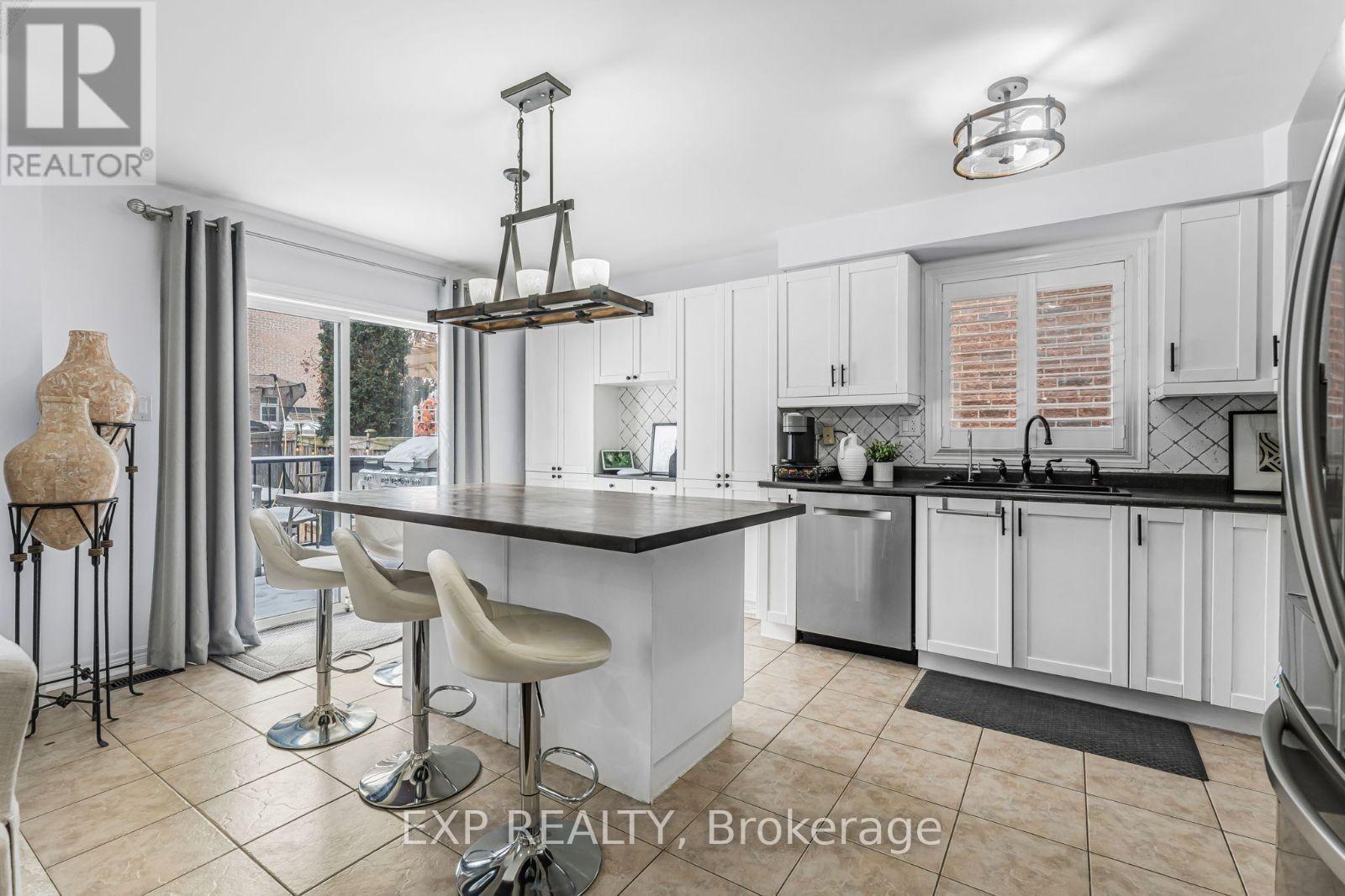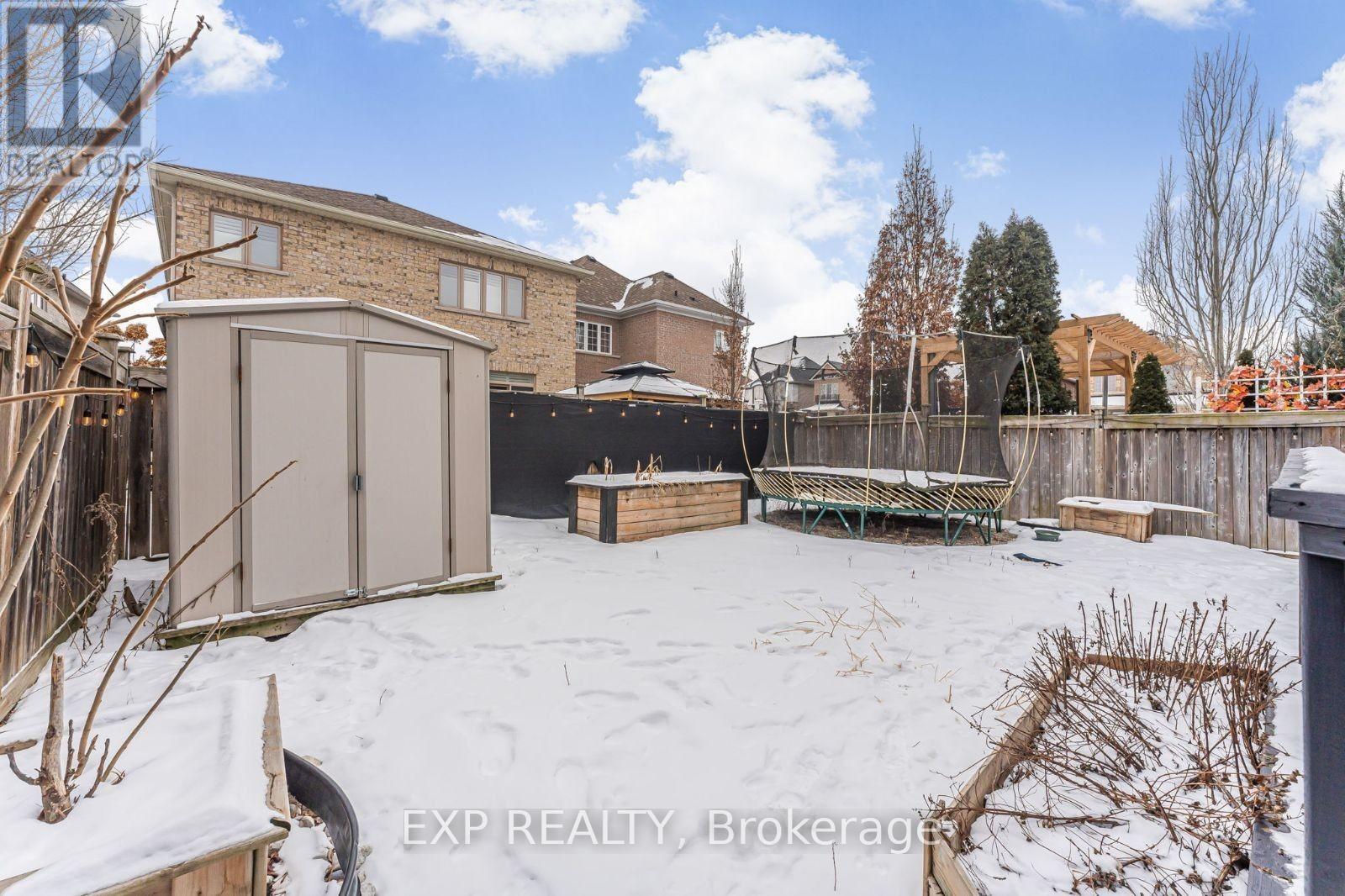$1,245,000
**Watch Virtual Tour** Located in the sought-after Ethel Gardiner Public School area, this stunning 4+1 bedroom, 4-bathroom home seamlessly combines modern convenience with timeless charm! The main level boasts an open-concept layout with hardwood and ceramic flooring, a family-friendly foyer with built-in storage, and a spacious kitchen featuring neutral cabinetry, an island/breakfast bar, a brand-new stainless steel fridge and stove, and a reverse osmosis water filtration system extending to the fridge. The kitchen opens to a tiered deck, patio, and maintenance-free backyard. The adjoining family room is complete with a gas fireplace, dark wood mantel, and a wall-to-wall entertainment unit, while the formal living and dining rooms provide the perfect setting for entertaining. A powder room and laundry room with garage access complete the level. Upstairs, the primary suite offers a walk-in closet and a 4-piece ensuite, complemented by three additional bedrooms and a shared 4-piece bathroom. The finished lower level extends the living space with a large recreation room, a fifth bedroom, a luxurious 4-piece bath, and a storage/utility room. Additional highlights include smart home technology, energy-efficient solar panels and a heat pump, a whole-home filtration system, and an EV-ready garage. This home offers outstanding value with its modern amenities and prime location - don't miss out! (id:54662)
Property Details
| MLS® Number | W11965374 |
| Property Type | Single Family |
| Community Name | Georgetown |
| Amenities Near By | Hospital, Park, Schools |
| Community Features | Community Centre |
| Parking Space Total | 6 |
| Structure | Shed |
Building
| Bathroom Total | 4 |
| Bedrooms Above Ground | 4 |
| Bedrooms Below Ground | 1 |
| Bedrooms Total | 5 |
| Basement Development | Finished |
| Basement Type | N/a (finished) |
| Construction Style Attachment | Detached |
| Cooling Type | Central Air Conditioning |
| Exterior Finish | Brick |
| Fireplace Present | Yes |
| Fireplace Total | 1 |
| Foundation Type | Poured Concrete |
| Half Bath Total | 1 |
| Heating Fuel | Natural Gas |
| Heating Type | Forced Air |
| Stories Total | 2 |
| Size Interior | 2,000 - 2,500 Ft2 |
| Type | House |
| Utility Water | Municipal Water |
Parking
| Attached Garage | |
| Garage |
Land
| Acreage | No |
| Land Amenities | Hospital, Park, Schools |
| Sewer | Sanitary Sewer |
| Size Depth | 108 Ft ,3 In |
| Size Frontage | 40 Ft ,8 In |
| Size Irregular | 40.7 X 108.3 Ft |
| Size Total Text | 40.7 X 108.3 Ft |
| Zoning Description | Ldr1-4 |
Interested in 4 Milfoil Street, Halton Hills, Ontario L7G 6L9?

David Robbio
Broker
(647) 699-3096
www.robbiorealty.com/
4711 Yonge St Unit C 10/fl
Toronto, Ontario M2N 6K8
(866) 530-7737
(647) 849-3180






































