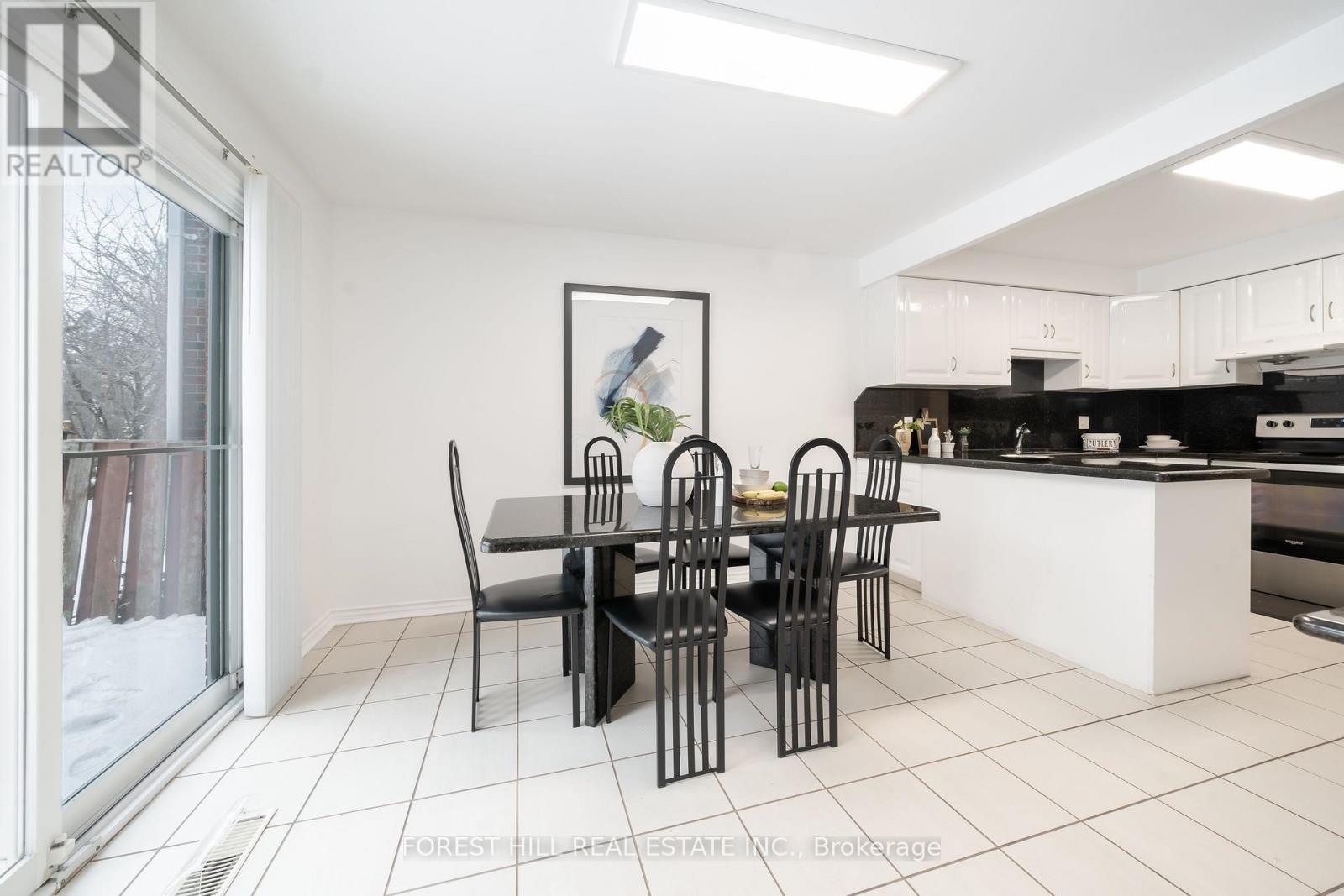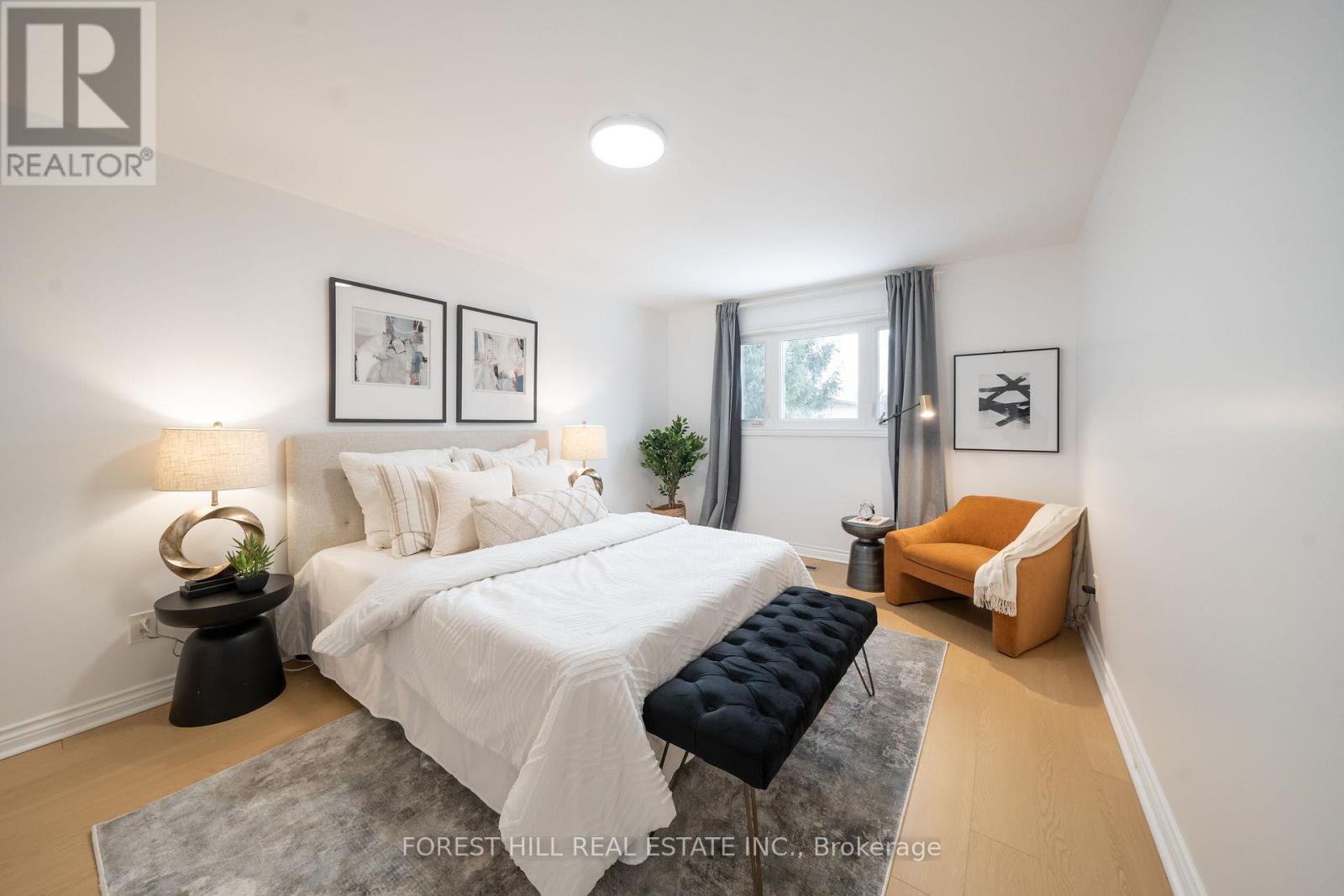$1,388,000
Welcome to 131 McCabe, a lovingly updated house in highly desirable Lakeview Estates of Thornhill. This turn-key property offers a stylish home in a family-friendly neighbourhood. The kitchen is a chef's delight, with ample space to prepare delicious meals. A breakfast area with a custom granite table provides a walk-out to the maintenance-free backyard. The combined dining/living rooms are ideal for entertaining, while the separate family room with fireplace makes for cosy nights. There is a rare main floor 3 pc washroom with a thermostatic shower valve for comfort. The expansive principal suite provides a reading area, walk-in closet and convenient ensuite. Three additional bedrooms and the main bathroom complete the upstairs (new laminate flooring; smooth ceilings; bedroom light fixtures with night light mode - 2024). The house boasts hardwood oak floors & porcelain tile on the main floor, smooth ceilings and pot lights, skylight and oak staircase with iron pickets (2024); updated HVAC (furnace - 2021; heat pump & thermostat - 2024); newer roof shingles (2018); garage entry to enclosed porch and main floor laundry for convenience. The finished basement features a large rec room with powder room, built-in closets, a bonus room with a door (for extra bedroom or office) plus additional storage spaces. Exterior features front-to-back interlock, a fruit-bearing pear tree in the fully-fenced backyard, professionally landscaped flower beds and a storage shed. Walking distance to top-ranked schools, parks, shopping and transit, this house is ideally situated on a quiet crescent that still has front-door mail delivery. Simply move in and bask in worry-free living. (id:54662)
Property Details
| MLS® Number | N11965226 |
| Property Type | Single Family |
| Community Name | Lakeview Estates |
| Amenities Near By | Park, Public Transit, Schools |
| Community Features | Community Centre |
| Features | Paved Yard |
| Parking Space Total | 5 |
| Structure | Porch, Shed |
Building
| Bathroom Total | 4 |
| Bedrooms Above Ground | 4 |
| Bedrooms Below Ground | 1 |
| Bedrooms Total | 5 |
| Amenities | Fireplace(s) |
| Appliances | Garage Door Opener Remote(s), Central Vacuum, Water Heater, Blinds, Dishwasher, Dryer, Refrigerator, Stove, Washer, Window Coverings |
| Basement Development | Finished |
| Basement Type | N/a (finished) |
| Construction Style Attachment | Detached |
| Cooling Type | Central Air Conditioning |
| Exterior Finish | Brick |
| Fire Protection | Alarm System |
| Fireplace Present | Yes |
| Flooring Type | Tile, Carpeted, Hardwood, Laminate |
| Foundation Type | Poured Concrete |
| Half Bath Total | 1 |
| Heating Fuel | Natural Gas |
| Heating Type | Heat Pump |
| Stories Total | 2 |
| Size Interior | 2,000 - 2,500 Ft2 |
| Type | House |
| Utility Water | Municipal Water |
Parking
| Attached Garage |
Land
| Acreage | No |
| Fence Type | Fenced Yard |
| Land Amenities | Park, Public Transit, Schools |
| Sewer | Sanitary Sewer |
| Size Depth | 108 Ft |
| Size Frontage | 34 Ft |
| Size Irregular | 34 X 108 Ft |
| Size Total Text | 34 X 108 Ft|under 1/2 Acre |
| Zoning Description | Residential |
Utilities
| Cable | Available |
| Sewer | Available |
Interested in 131 Mccabe Crescent, Vaughan, Ontario L4J 2S6?

Jennifer Kay Chan
Broker
www.jenniferkaychan.com/
28a Hazelton Avenue
Toronto, Ontario M5R 2E2
(416) 975-5588
(416) 975-8599








































