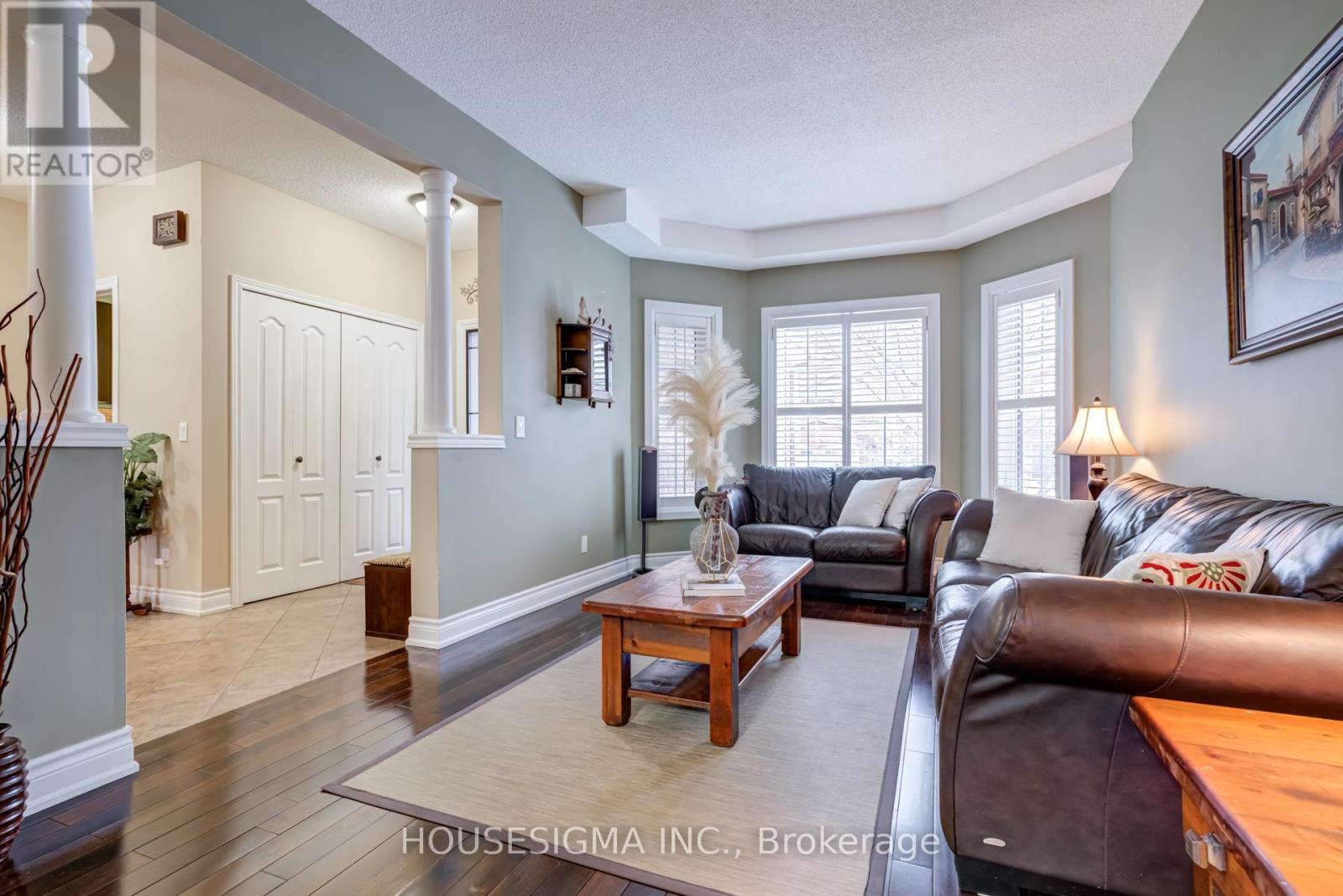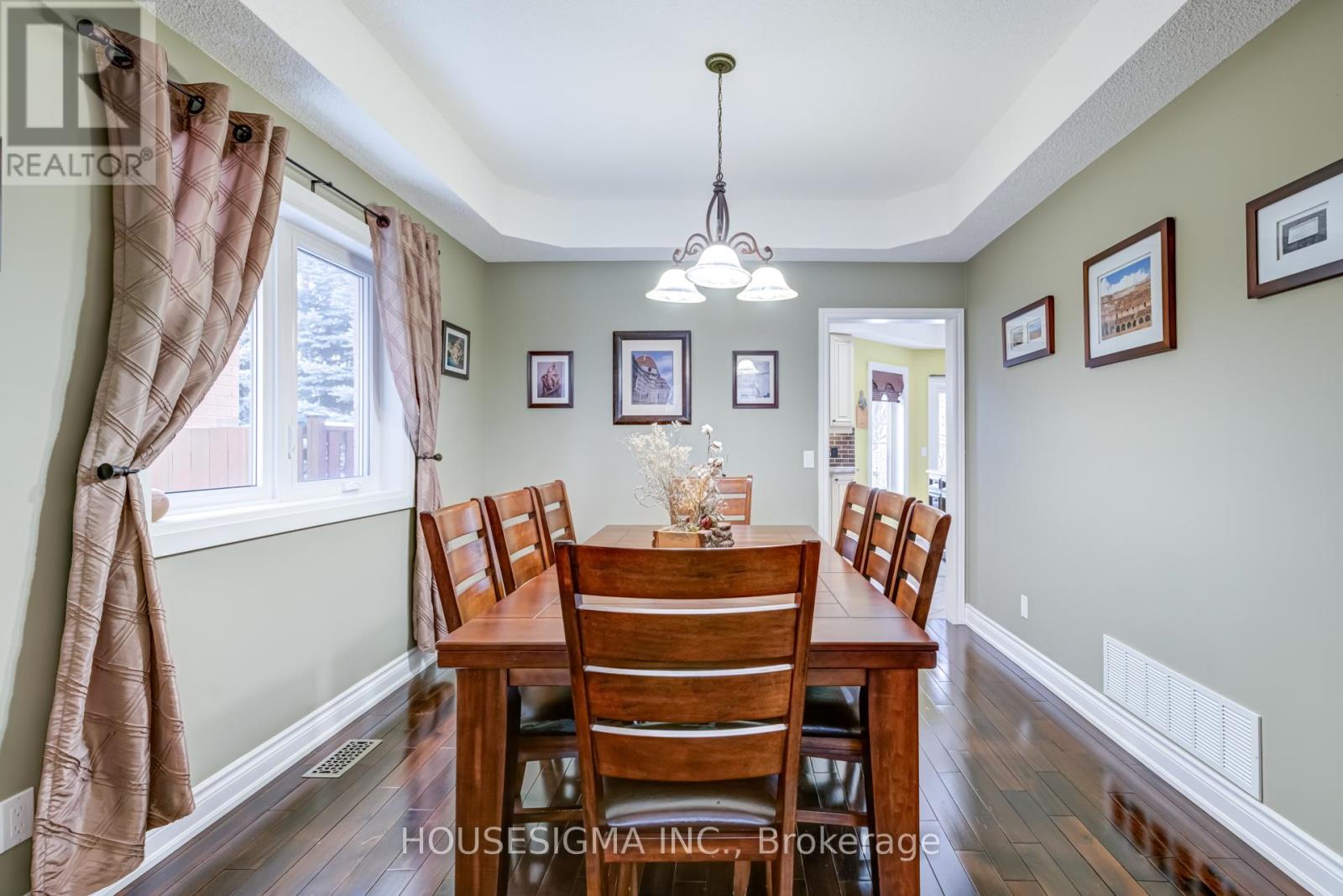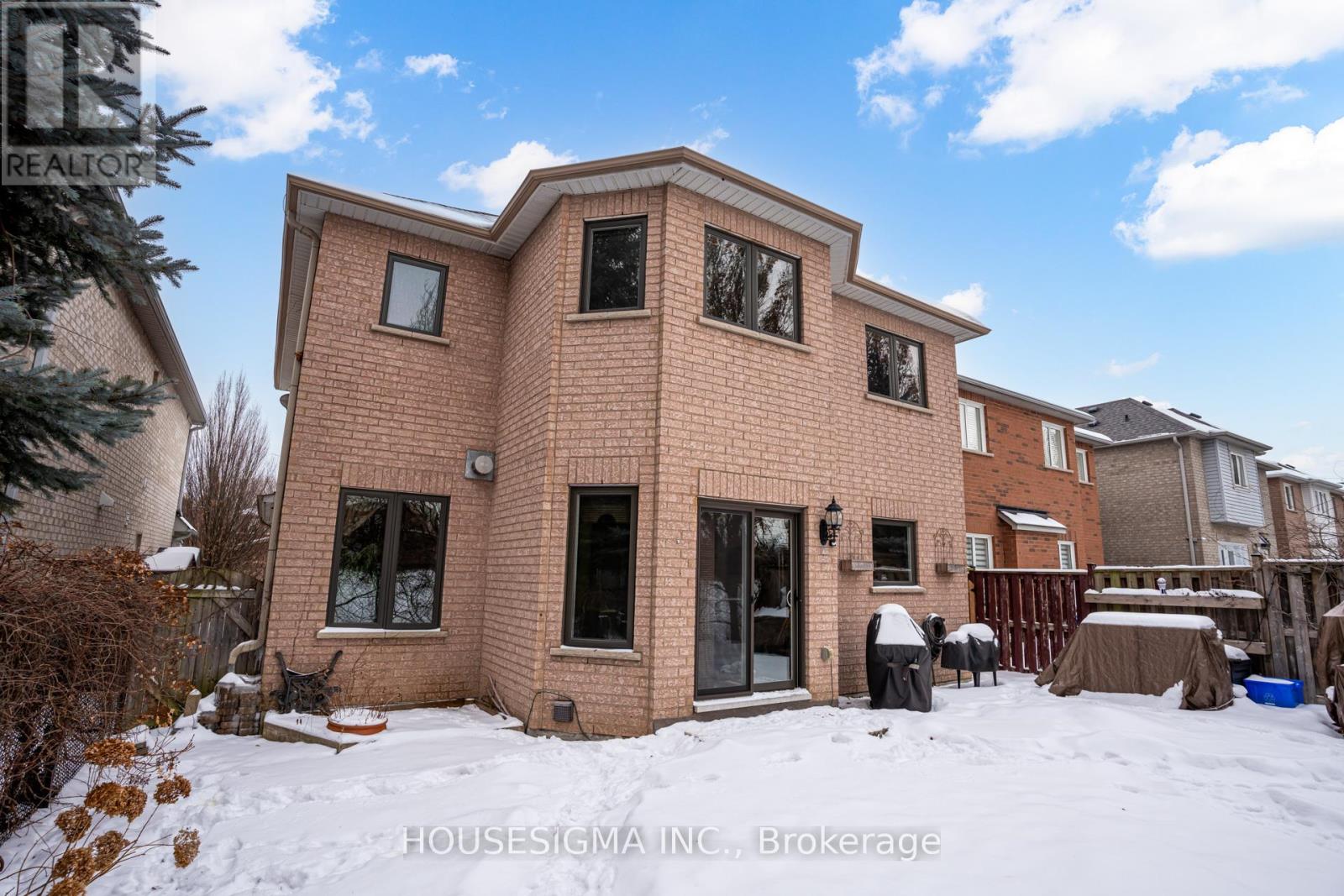$1,984,000
Welcome to 37 Kettle Court, Maple. Over 3600 sq.ft of total space. Where luxury and convenience converge in this exquisite home, nestled on an exclusive, rarely offered for sale upscale cul-de-sac. Imagine stepping into a fully renovated masterpiece with 4 spacious bedrooms, 4 bathrooms, 9ft main level ceilings & a finished basement featuring a gym that can effortlessly transform into a 5th bedroom. The upgraded custom chef's kitchen is complete w/ island, gas/electric combo range & granite counters. Natural light floods into the home. This home has been meticulously updated throughout, enjoy tons of upgrades; Architectural shingles, furnace, A/C, on-demand water heater, windows, doors, garage doors, hardwood & tile flooring, custom built kitchen, 4 bathrooms, fibre internet, dimmable LED smart lighting, garage WLED permanent holiday lights, IP network security cameras, video doorbell wifi garage doors, main level laundry room & a finished lower level completed with a stunning kitchenette/custom bar (w/ sink, oven, fridge), gym, entertainment room & custom bathroom + in-law potential. No shortage of space & storage. The primary bedroom suite features a 4 peace ensuite and walk-in closet. A professional Lutron total home control & lighting system, paired with custom window coverings adds sophistication. Interlock walkways & professionally landscaped rear yard create an inviting outdoor oasis. This sought-after street is quiet, safe & family-friendly, offering pathway access to Mackenzie Glen Park & kilometers of walking trails. Close proximity to North Maple Regional Park, Highway 400, Maple GO Station, Vaughan Subway & YRT. Enjoy nearby shopping, Vaughan Mills & the Maple Community Centre, all while being within walking distance to highly rated schools. 4 Car driveway and no sidewalk. Don't miss your chance to experience this dream home! Book your private tour today & explore the virtual tour to see why 37 Kettle Court is the perfect fit for you! (id:54662)
Property Details
| MLS® Number | N11965125 |
| Property Type | Single Family |
| Neigbourhood | Teston |
| Community Name | Maple |
| Amenities Near By | Public Transit, Schools, Park |
| Equipment Type | None |
| Features | Cul-de-sac, Wooded Area |
| Parking Space Total | 6 |
| Rental Equipment Type | None |
Building
| Bathroom Total | 4 |
| Bedrooms Above Ground | 4 |
| Bedrooms Total | 4 |
| Amenities | Fireplace(s) |
| Appliances | Water Heater, Water Meter, Humidifier, Refrigerator, Window Coverings |
| Basement Development | Finished |
| Basement Type | Full (finished) |
| Construction Style Attachment | Detached |
| Cooling Type | Central Air Conditioning |
| Exterior Finish | Brick Veneer, Stone |
| Fire Protection | Smoke Detectors |
| Fireplace Present | Yes |
| Fireplace Total | 1 |
| Flooring Type | Tile, Laminate, Hardwood, Cushion/lino/vinyl |
| Foundation Type | Poured Concrete |
| Half Bath Total | 1 |
| Heating Fuel | Natural Gas |
| Heating Type | Forced Air |
| Stories Total | 2 |
| Type | House |
| Utility Water | Municipal Water |
Parking
| Attached Garage |
Land
| Acreage | No |
| Land Amenities | Public Transit, Schools, Park |
| Landscape Features | Landscaped |
| Sewer | Sanitary Sewer |
| Size Depth | 110 Ft |
| Size Frontage | 39 Ft ,4 In |
| Size Irregular | 39.4 X 110 Ft |
| Size Total Text | 39.4 X 110 Ft |
Utilities
| Cable | Installed |
| Sewer | Installed |
Interested in 37 Kettle Court, Vaughan, Ontario L6A 2M2?

Stephen Kelk
Salesperson
orangevillerealestateagent.com/
15 Allstate Parkway #629
Markham, Ontario L3R 5B4
(647) 360-2330
housesigma.com/








































