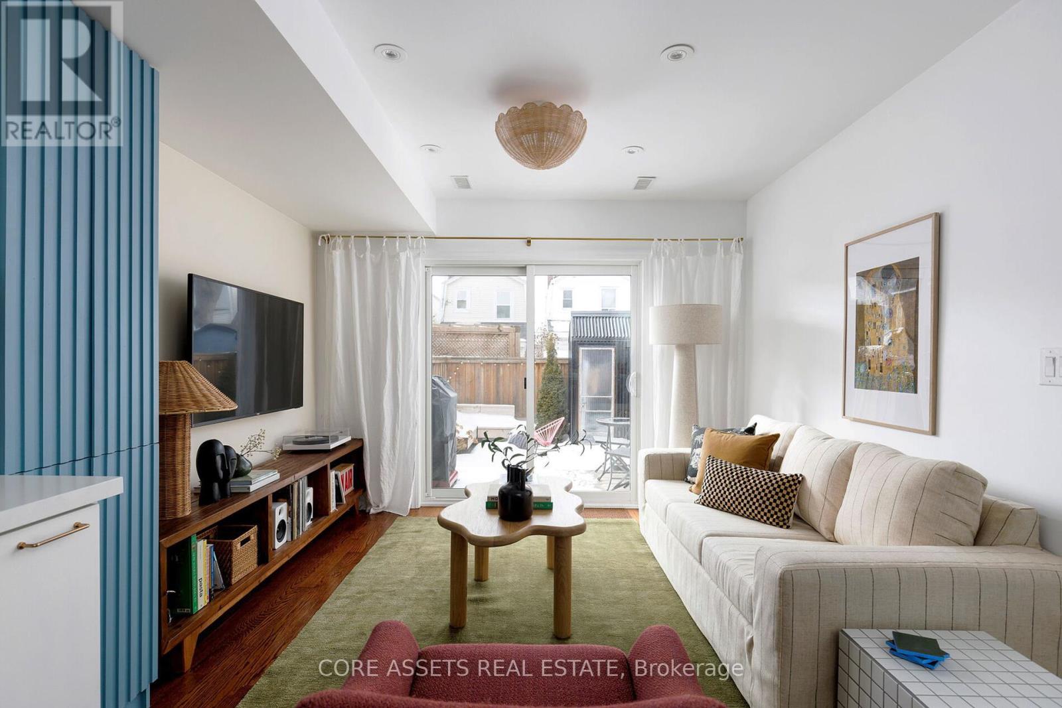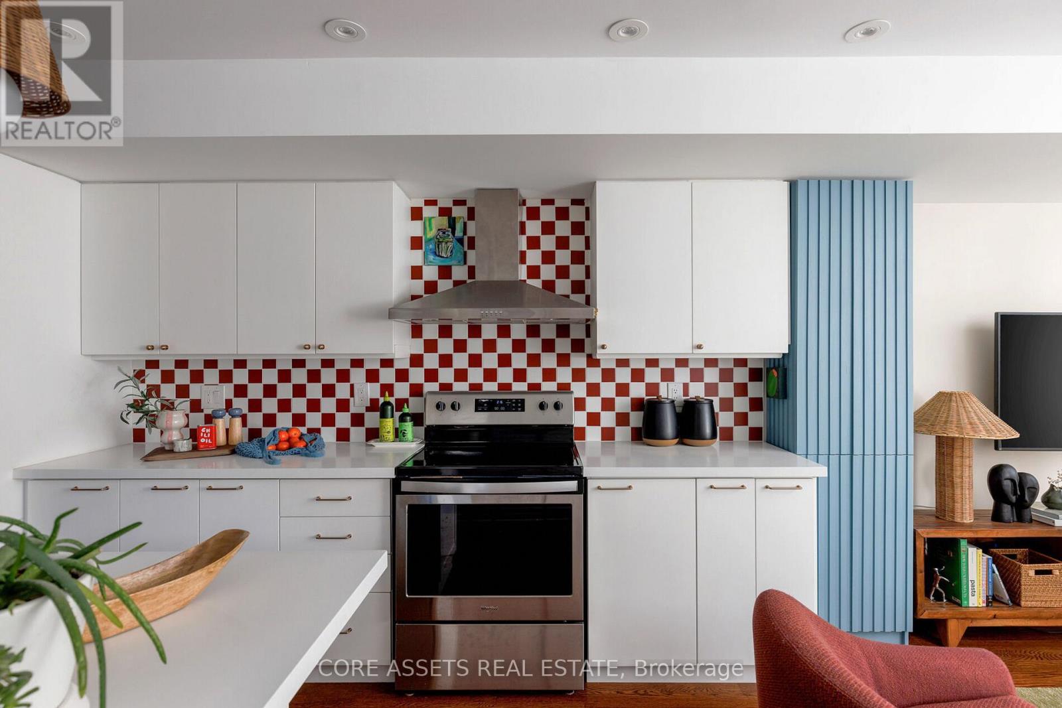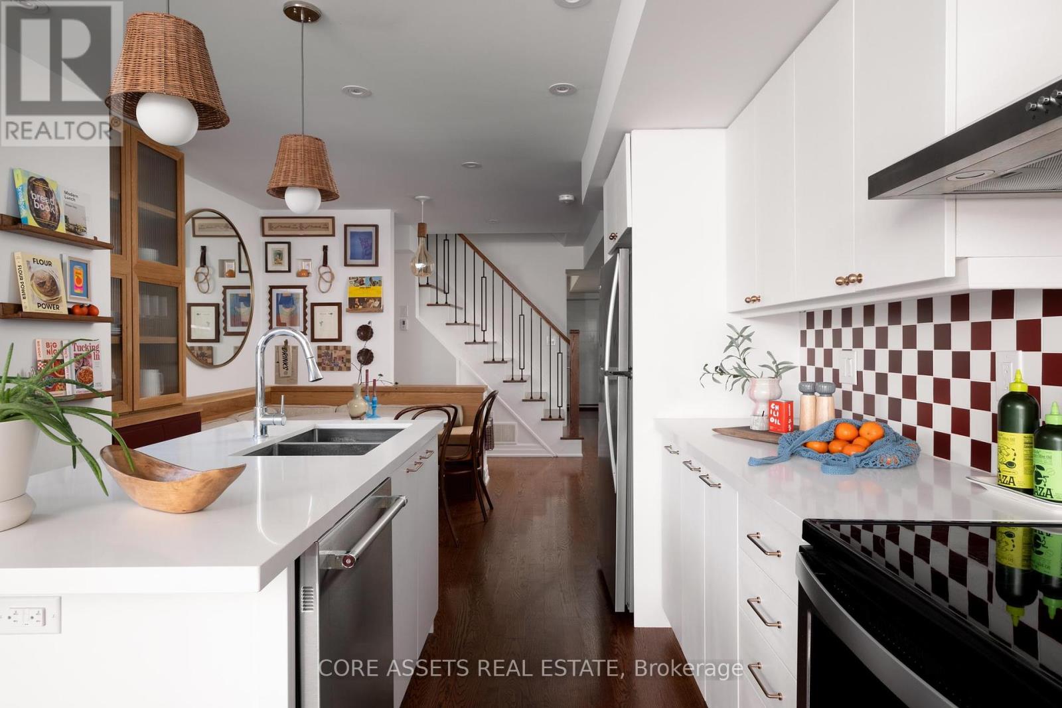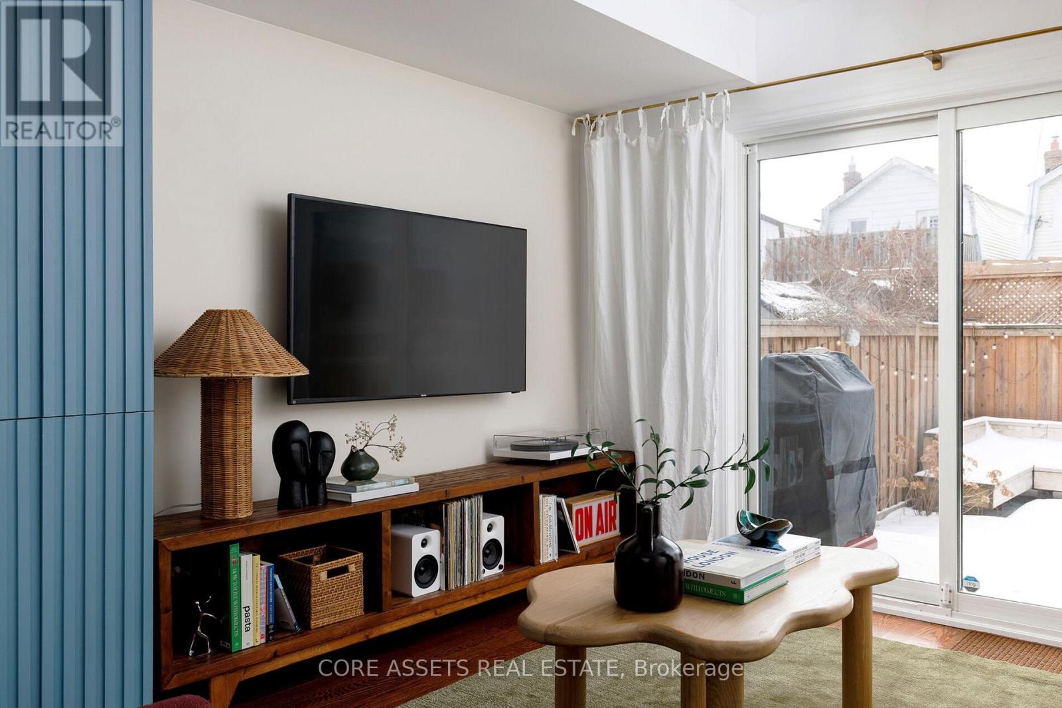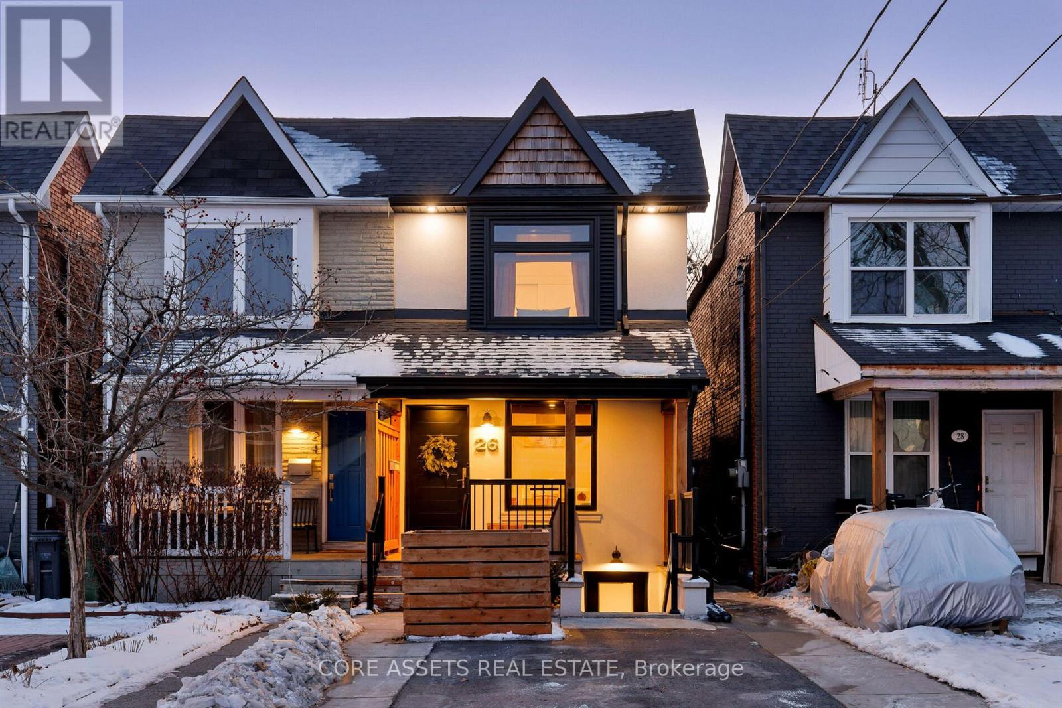$999,000
This charming 3+1 bedroom, 4 bathroom semi-detached home will check all your boxes and then some. A head-to-toe renovation & extension (with stamped drawings & permits) in 2019 created a like-new home with solid hardwood floors that feel good underfoot. Since then, every inch of this space has been carefully curated & considered; dotted with playful personality and a serious focus on function. This is one of those homes that needs to be visited in person to be truly appreciated. Right when you enter theres a spot to sit and take off your shoes (a custom solid oak sectional). A rare main floor powder room is separated from the kitchen by a built-in dining nook, bookmarked by a built-in, solid oak dry bar. The nook has delightful details, bench seating, and plenty of storage. A checkered look in the kitchen is a vibrant accent, but is also removable vinyl overtop classic subway tile. Upstairs there are two additional bathrooms - one being a 3-pc ensuite in the primary bedroom. Second floor laundry is the cherry on top; or is it the cheerful, West-facing backyard? Landscaped & inviting you to enjoy the outdoors...summer sunsets are calling you. At the front of the home, an East-facing staircase is the entrance to the one bedroom lower level suite - its a basement apartment that doesn't feel like a basement - with its own separate entrance, separate laundry, a second furnace, separate thermostat, kitchen, 4-pc bathroom and its own hydro meter and electrical box talk about all the fixings. Perfect for supplementing monthly payments with a tenant, hosting the in-laws, or a sweet work-from-home set-up (break room and all). (id:54662)
Property Details
| MLS® Number | W11965074 |
| Property Type | Single Family |
| Neigbourhood | Rockcliffe-Smythe |
| Community Name | Rockcliffe-Smythe |
| Amenities Near By | Public Transit, Schools |
| Features | Cul-de-sac, Sump Pump |
| Parking Space Total | 1 |
| Structure | Shed |
Building
| Bathroom Total | 4 |
| Bedrooms Above Ground | 3 |
| Bedrooms Below Ground | 1 |
| Bedrooms Total | 4 |
| Amenities | Separate Heating Controls, Separate Electricity Meters |
| Appliances | Water Heater - Tankless, Water Heater |
| Basement Features | Apartment In Basement, Separate Entrance |
| Basement Type | N/a |
| Construction Style Attachment | Semi-detached |
| Cooling Type | Central Air Conditioning, Air Exchanger |
| Exterior Finish | Brick, Stucco |
| Flooring Type | Carpeted, Hardwood, Tile |
| Foundation Type | Concrete |
| Half Bath Total | 1 |
| Heating Fuel | Natural Gas |
| Heating Type | Forced Air |
| Stories Total | 2 |
| Type | House |
| Utility Water | Municipal Water |
Land
| Acreage | No |
| Fence Type | Fenced Yard |
| Land Amenities | Public Transit, Schools |
| Sewer | Sanitary Sewer |
| Size Depth | 94 Ft ,6 In |
| Size Frontage | 16 Ft ,3 In |
| Size Irregular | 16.31 X 94.5 Ft |
| Size Total Text | 16.31 X 94.5 Ft |
Interested in 26 Royal Street, Toronto, Ontario M6N 3Z4?

Miranda Caldwell
Salesperson
www.meetmiranda.com/
www.facebook.com/meetmiranda
www.linkedin.com/in/mirandacaldwell
142 King Street East
Toronto, Ontario M5C 1G7
(416) 398-5035
(416) 628-8145
www.coreassets.ca
