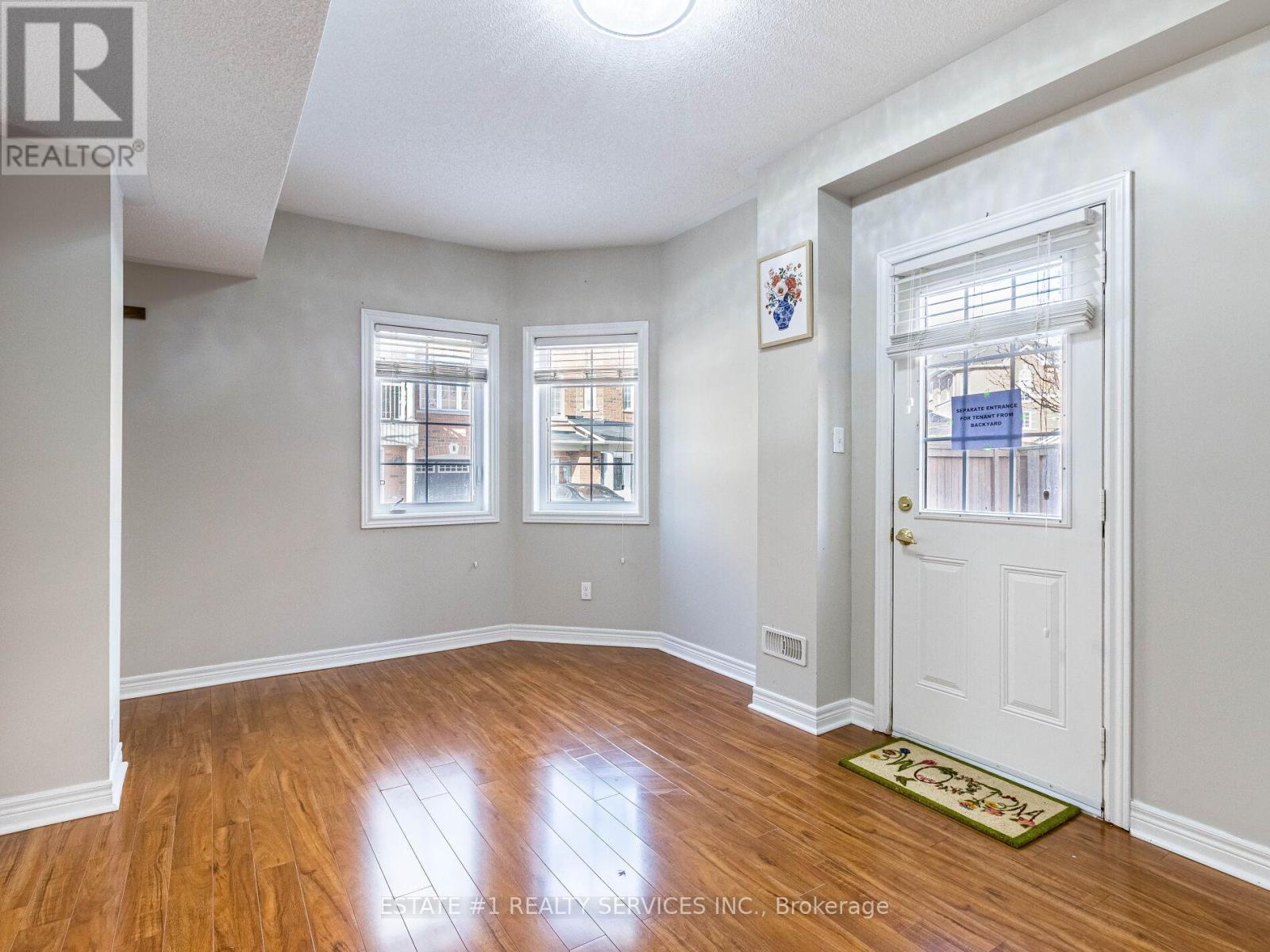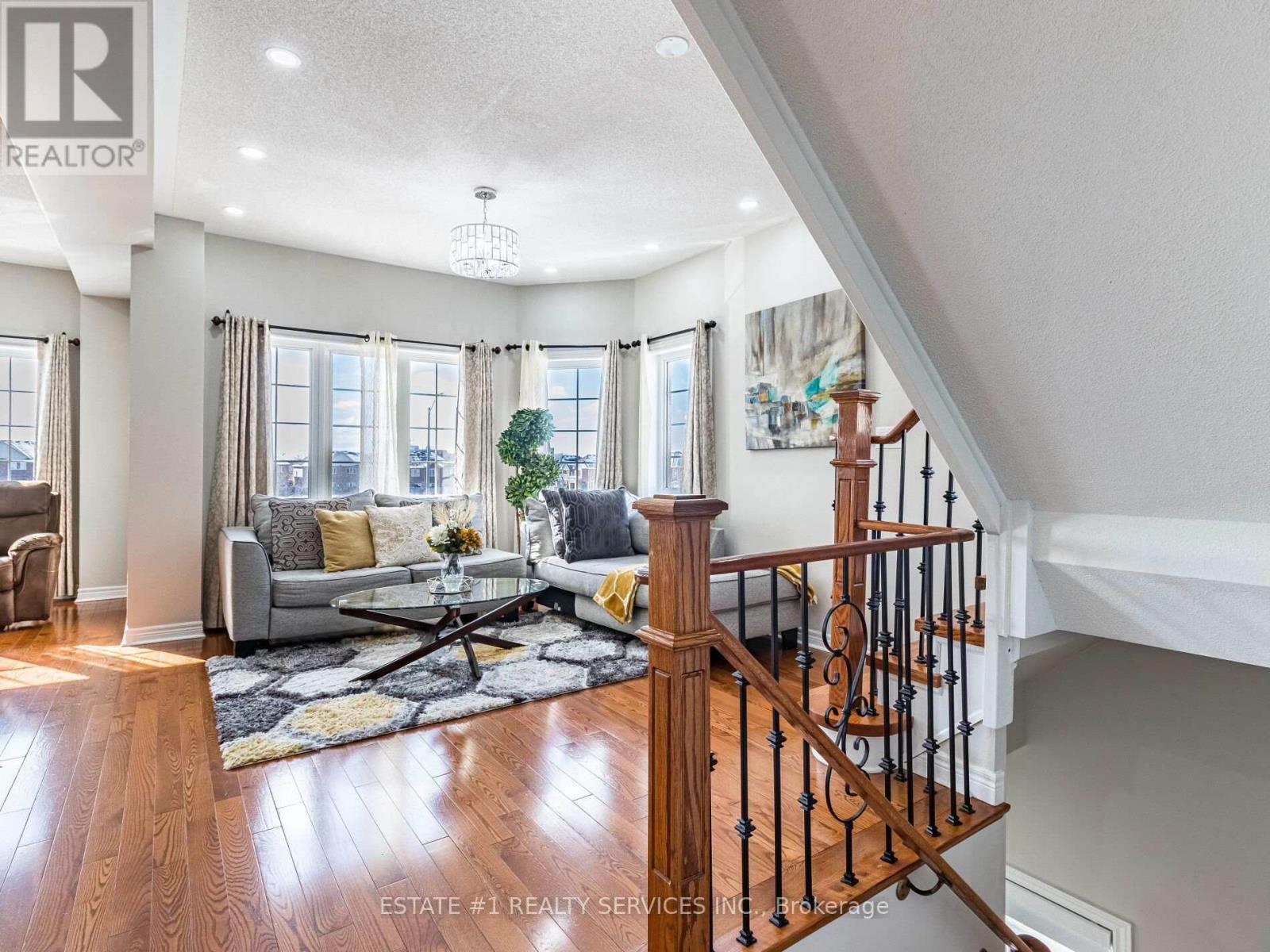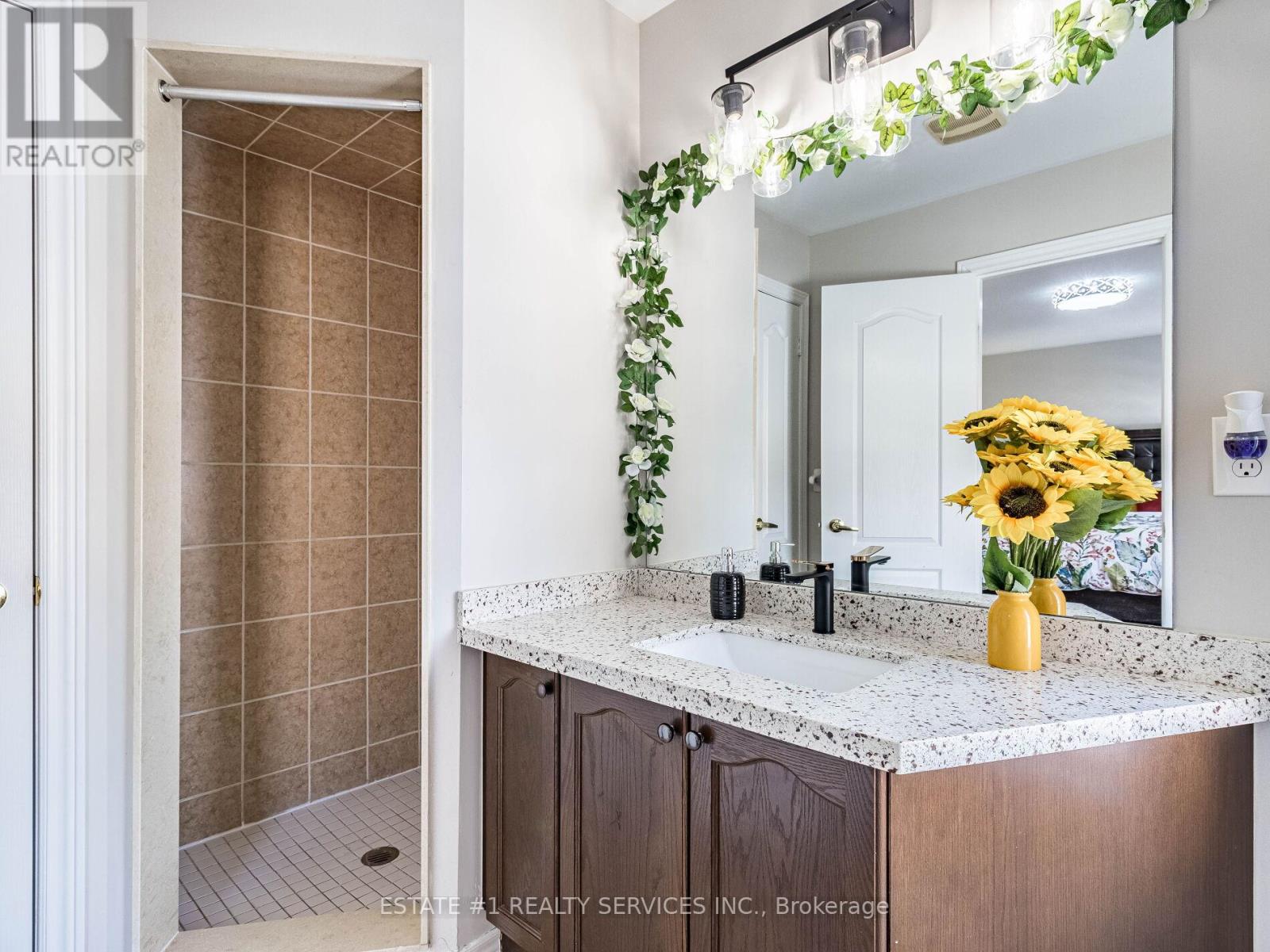$899,900
Check stunning virtual tour!! Absolute Show Stopper!! 3 +1 Bedroom + 4 Washroom Corner Lot Appx 1900 sqft with rental potential ground level with sep entrance Townhouse Available In A Sought After Area Of Brampton west.This Beautiful Hm Features: 9 Ft Ceilings & Hardwood Floors all over the house. .Sun Filled,Open Concept Living/Dining Rooms.Modern Kitchen W/ Backsplash & S/S Appliances.Breakfast Area W/ W/O Juliet Balcony!Spacious Master W/ W/I Closet & 3 Pc Ens.4Pc Ens W/ 2nd Room! New AC (2022), Blinds, new paint, upgraded washrooms, potlights, 3 car park, close to 407/school/park/grocery/bank. Minutes to mississauga/Hwy 401 (id:54662)
Property Details
| MLS® Number | W11964690 |
| Property Type | Single Family |
| Community Name | Bram West |
| Features | Carpet Free |
| Parking Space Total | 3 |
Building
| Bathroom Total | 4 |
| Bedrooms Above Ground | 3 |
| Bedrooms Below Ground | 1 |
| Bedrooms Total | 4 |
| Basement Development | Finished |
| Basement Features | Walk Out |
| Basement Type | N/a (finished) |
| Construction Style Attachment | Attached |
| Cooling Type | Central Air Conditioning |
| Exterior Finish | Brick |
| Flooring Type | Carpeted, Hardwood, Ceramic |
| Foundation Type | Brick |
| Half Bath Total | 1 |
| Heating Fuel | Natural Gas |
| Heating Type | Forced Air |
| Stories Total | 3 |
| Size Interior | 1,500 - 2,000 Ft2 |
| Type | Row / Townhouse |
| Utility Water | Municipal Water |
Parking
| Attached Garage | |
| Garage |
Land
| Acreage | No |
| Sewer | Sanitary Sewer |
| Size Frontage | 34 Ft |
| Size Irregular | 34 Ft |
| Size Total Text | 34 Ft |
Interested in 3 October Place, Brampton, Ontario L6Y 0R6?
Sam Chopra
Salesperson
samchoprarealestate.com/
2359 Royal Windsor Dr #211
Mississauga, Ontario L5J 4S9
(905) 497-1676

Rajiv Dhawan
Broker of Record
(647) 927-1678
2359 Royal Windsor Dr #211
Mississauga, Ontario L5J 4S9
(905) 497-1676










































