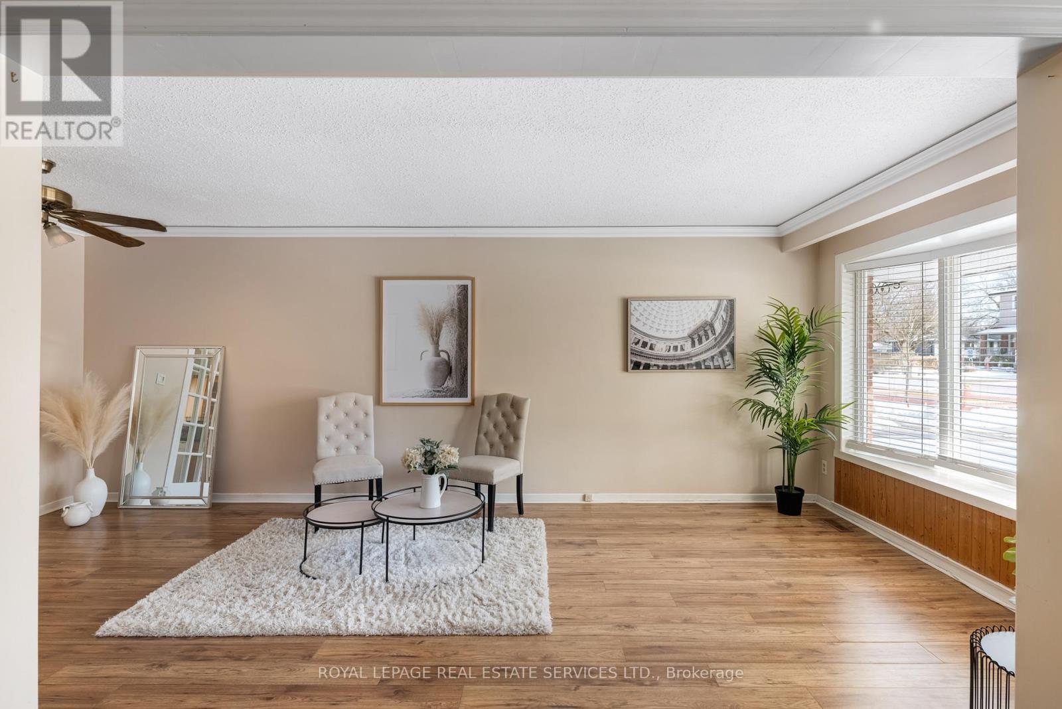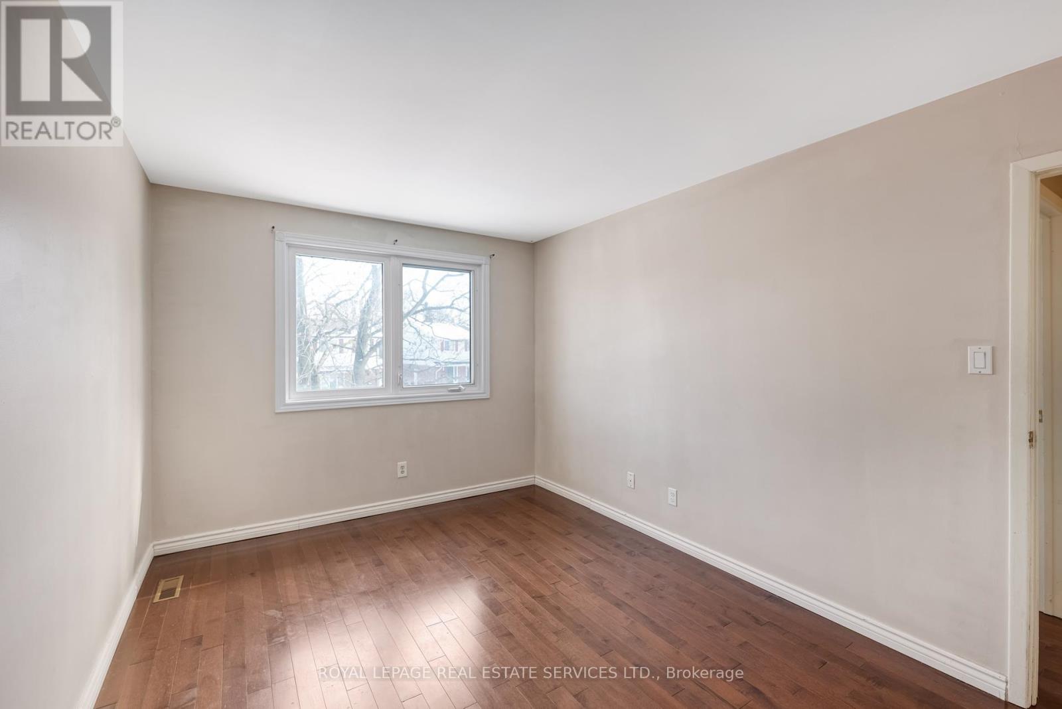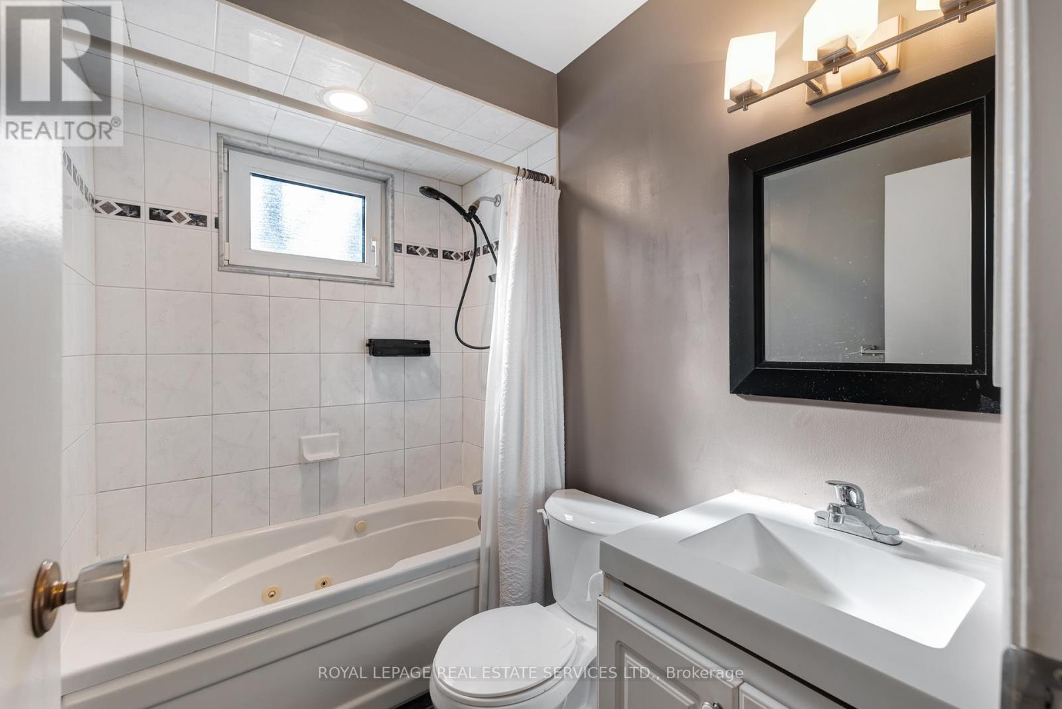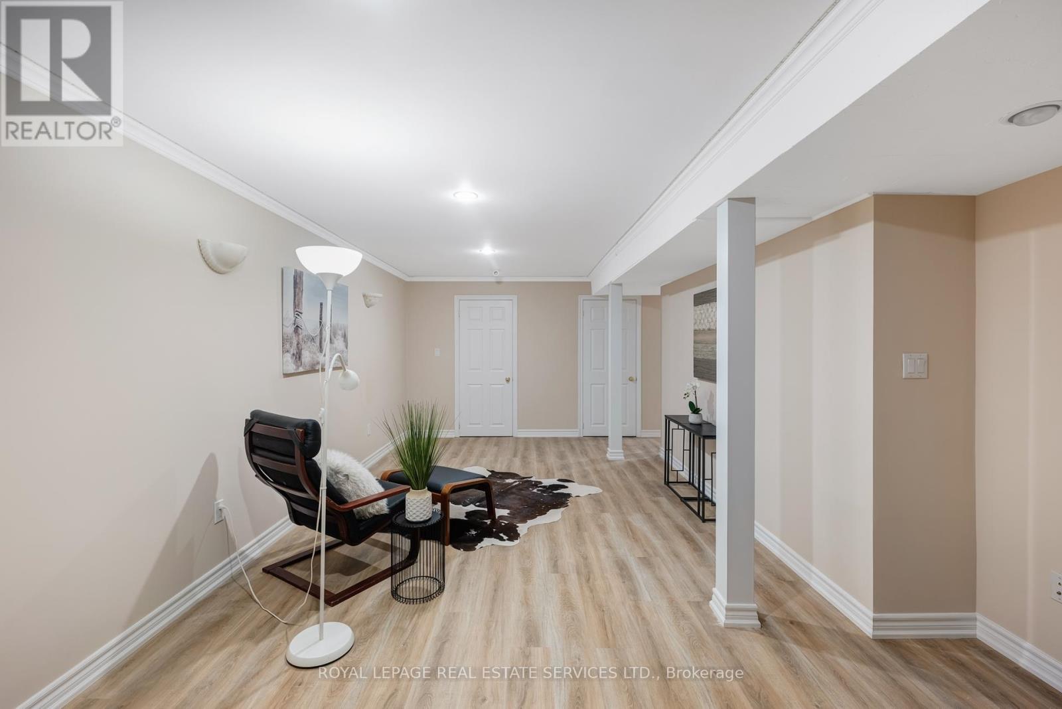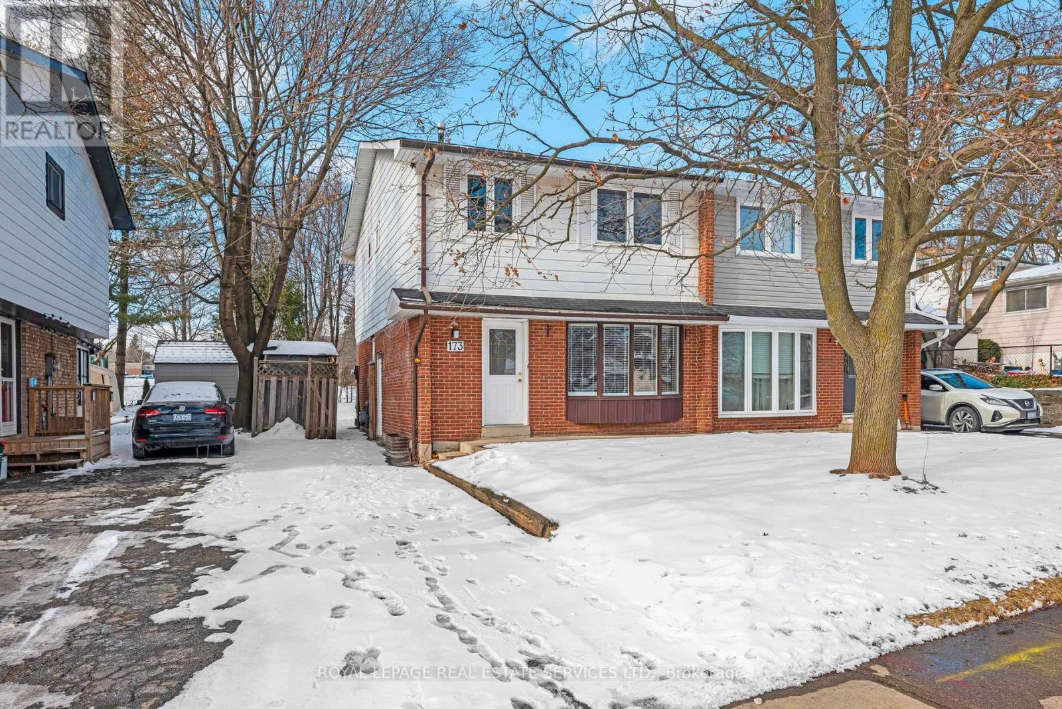$839,900
Freehold 4-Bedroom Semi in College Park Backing Onto Greenspace! Don't miss this fantastic opportunity to own a freehold semi-detached home with no condo fees in Oakville's sought-after College Park! Offering over 1,900 sqft of total living space, this home features 4 bedrooms, 1.5 bathrooms, and sits on a large 30ft x 110ft lot backing onto a school park no rear neighbors for added privacy. The bright, open-concept living and dining area boasts hardwood flooring, crown molding, and French doors leading to an updated kitchen with ample cabinetry, a breakfast bar, and built-in storage. A 2-piece bath completes the main level. Upstairs, find four spacious bedrooms and a 4-piece bath, ideal for families. The updated lower level offers a cozy wood-burning fireplace, extra storage, and potential for a recreation room or additional bedroom. Step outside to a private backyard oasis and enjoy three-car parking in the driveway. Prime Location! Steps to top-rated schools, parks, trails, transit, and shopping. Minutes from Oakville Golf Club, Sheridan College, Oakville Place Shopping Mall, and the vibrant Trafalgar Road corridor with its array of shops and dining. Easy 5-minute drive to Oakville GO and QEW access perfect for commuters! Top-Rated Schools: White Oaks SS (8.6); Sunningdale PS (8.5); St. Michael C ES (7.6); Du Chne (9.3); Sainte-Marie (7.7); S Gatan Gervais (7.5). Move-in ready! (Some rooms virtually staged) Offers Mon Feb 17th 6pm (id:54662)
Property Details
| MLS® Number | W11964649 |
| Property Type | Single Family |
| Neigbourhood | Sunningdale |
| Community Name | 1003 - CP College Park |
| Amenities Near By | Schools, Public Transit, Park |
| Equipment Type | None |
| Features | Level, Carpet Free, Sump Pump |
| Parking Space Total | 3 |
| Rental Equipment Type | None |
| Structure | Shed |
Building
| Bathroom Total | 2 |
| Bedrooms Above Ground | 4 |
| Bedrooms Total | 4 |
| Amenities | Fireplace(s) |
| Appliances | Water Meter, Dishwasher, Dryer, Refrigerator, Stove, Washer, Window Coverings |
| Basement Development | Finished |
| Basement Type | Full (finished) |
| Construction Style Attachment | Semi-detached |
| Cooling Type | Central Air Conditioning |
| Exterior Finish | Brick, Vinyl Siding |
| Fire Protection | Smoke Detectors |
| Fireplace Present | Yes |
| Fireplace Total | 1 |
| Flooring Type | Tile, Hardwood, Laminate |
| Foundation Type | Block |
| Half Bath Total | 1 |
| Heating Fuel | Natural Gas |
| Heating Type | Forced Air |
| Stories Total | 2 |
| Size Interior | 1,100 - 1,500 Ft2 |
| Type | House |
| Utility Water | Municipal Water |
Parking
| No Garage | |
| Tandem |
Land
| Acreage | No |
| Land Amenities | Schools, Public Transit, Park |
| Sewer | Sanitary Sewer |
| Size Depth | 110 Ft ,9 In |
| Size Frontage | 30 Ft ,2 In |
| Size Irregular | 30.2 X 110.8 Ft |
| Size Total Text | 30.2 X 110.8 Ft|under 1/2 Acre |
| Zoning Description | Rl7 Sp:78 |
Utilities
| Cable | Installed |
| Sewer | Installed |
Interested in 173 Mccraney Street W, Oakville, Ontario L6H 1H8?

Marta Swiecki
Broker
(905) 338-3737
www.martaswiecki.ca/
www.facebook.com/haltonmarta
x.com/MartaSwiecki
www.linkedin.com/in/martaswiecki
251 North Service Rd #102
Oakville, Ontario L6M 3E7
(905) 338-3737
(905) 338-7531




