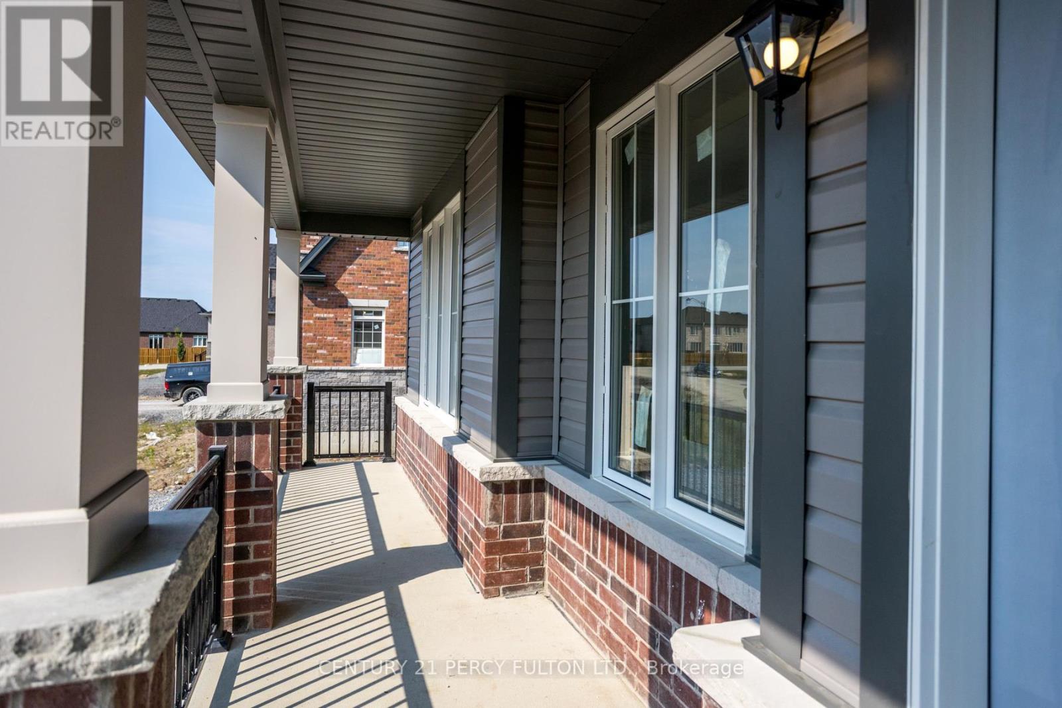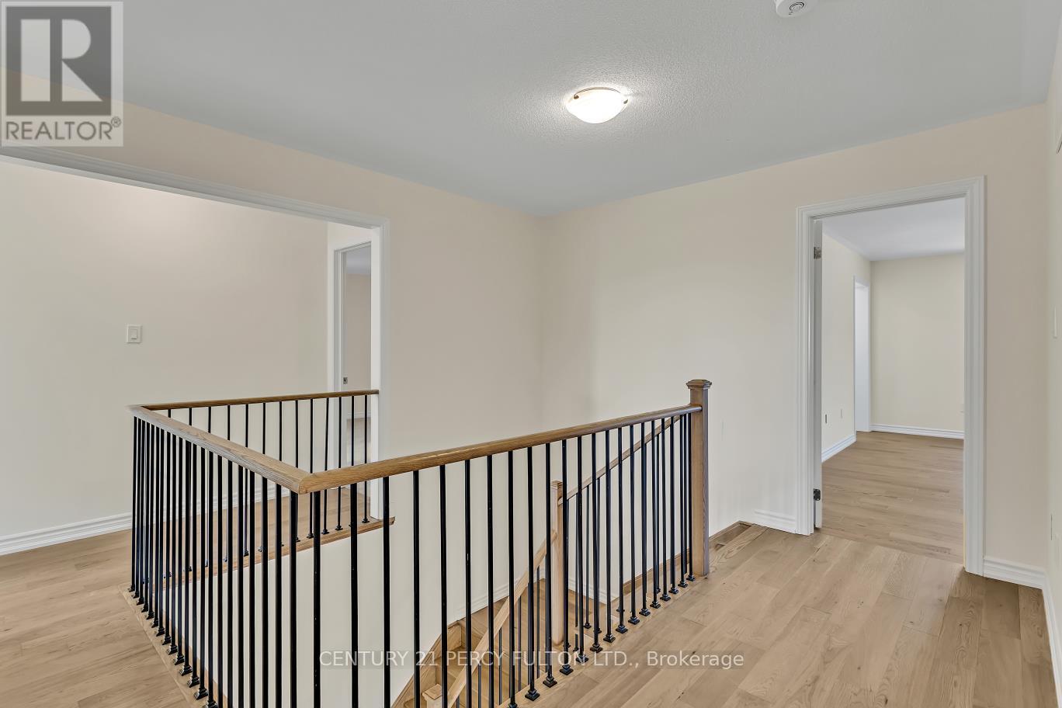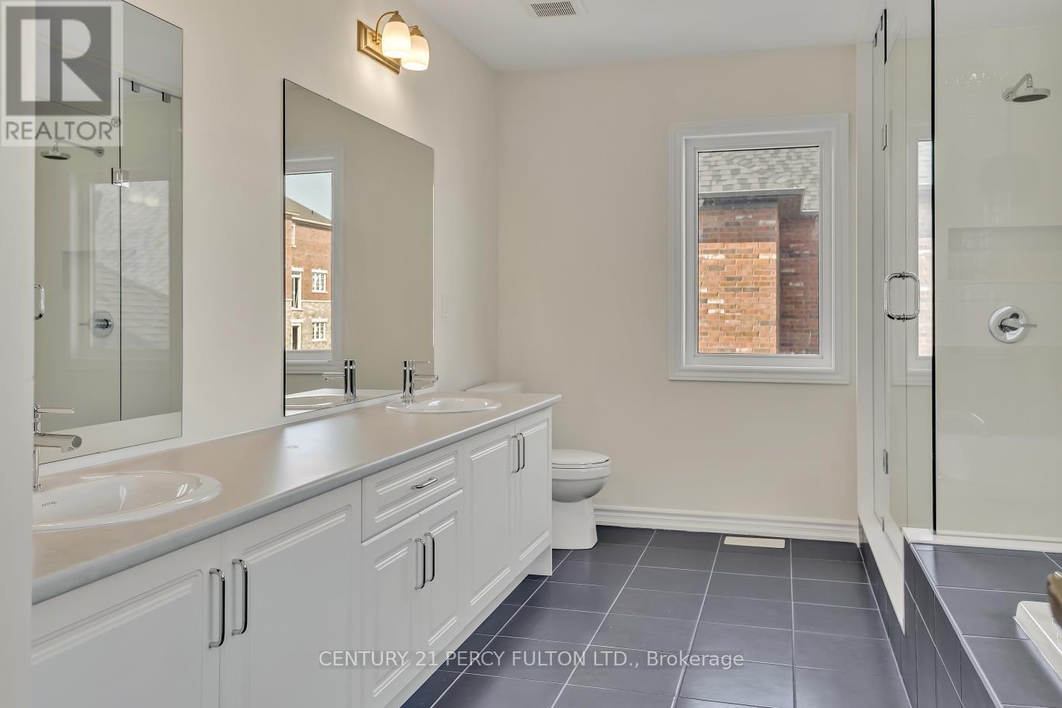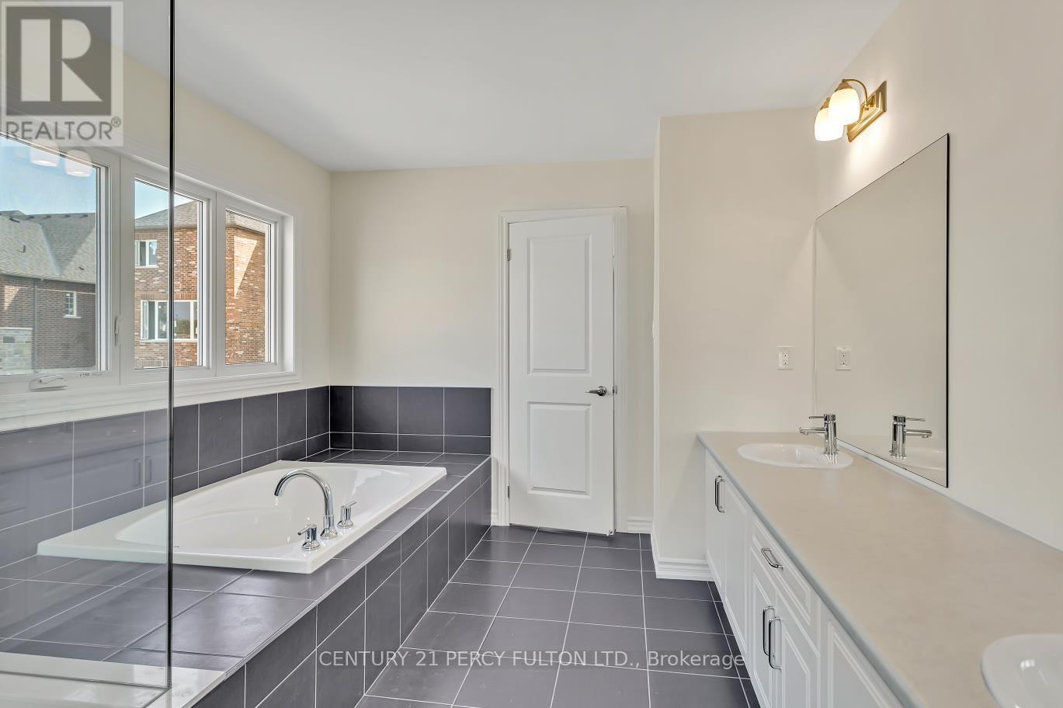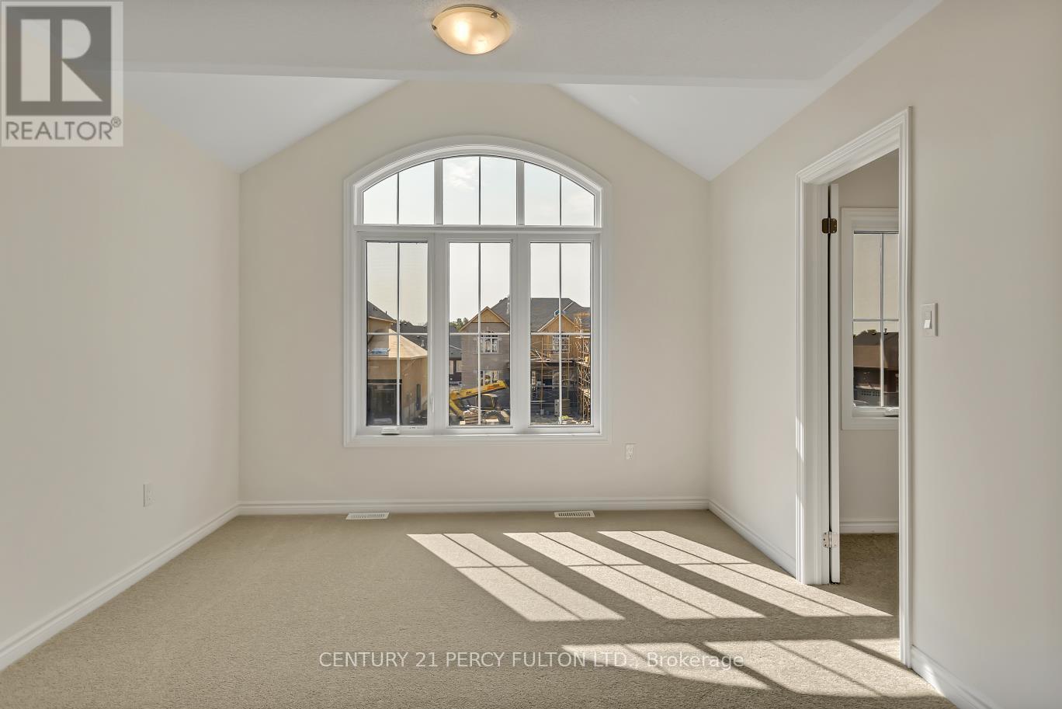$4,200 Monthly
Welcome to this magnificent beauty newly build in an enclaved community of Riverbend Estates! Fully upgraded Model severn, 3,490sq.ft two story house, offers four bedrooms/ Office/ three and a half washrooms/ three garages/ 9 ft smooth ceilings, extended eight ft doors on main floo polished porcelin tiles in foyer & powder room. Engineered hardwood, fire place in family room. Kitchen with center island and quartz countertop. Minutes to Hwy 115 & most of the amenities of Peterbourough. **EXTRAS** Private Boat Launch, Walking/bike Trails (id:54662)
Property Details
| MLS® Number | X11964361 |
| Property Type | Single Family |
| Community Name | Rural Otonabee-South Monaghan |
| Features | Sump Pump |
| Parking Space Total | 8 |
Building
| Bathroom Total | 10 |
| Bedrooms Above Ground | 4 |
| Bedrooms Total | 4 |
| Amenities | Fireplace(s) |
| Appliances | Water Heater |
| Basement Development | Unfinished |
| Basement Type | N/a (unfinished) |
| Construction Status | Insulation Upgraded |
| Construction Style Attachment | Detached |
| Cooling Type | Central Air Conditioning, Ventilation System |
| Exterior Finish | Brick, Vinyl Siding |
| Fireplace Present | Yes |
| Foundation Type | Poured Concrete |
| Half Bath Total | 1 |
| Heating Fuel | Natural Gas |
| Heating Type | Forced Air |
| Stories Total | 2 |
| Type | House |
| Utility Water | Municipal Water |
Parking
| Attached Garage |
Land
| Acreage | No |
| Sewer | Sanitary Sewer |
| Size Depth | 123 Ft ,2 In |
| Size Frontage | 71 Ft ,4 In |
| Size Irregular | 71.39 X 123.19 Ft |
| Size Total Text | 71.39 X 123.19 Ft |
Interested in 28 Autumn Frost Road, Otonabee-South Monaghan, Ontario K9J 0K7?

Asma Nasir
Salesperson
15 Harwood Ave. Suite 102
Ajax, Ontario L1S 2B9
(905) 683-2100
(905) 683-6571
HTTP://www.c21percyfulton.com


