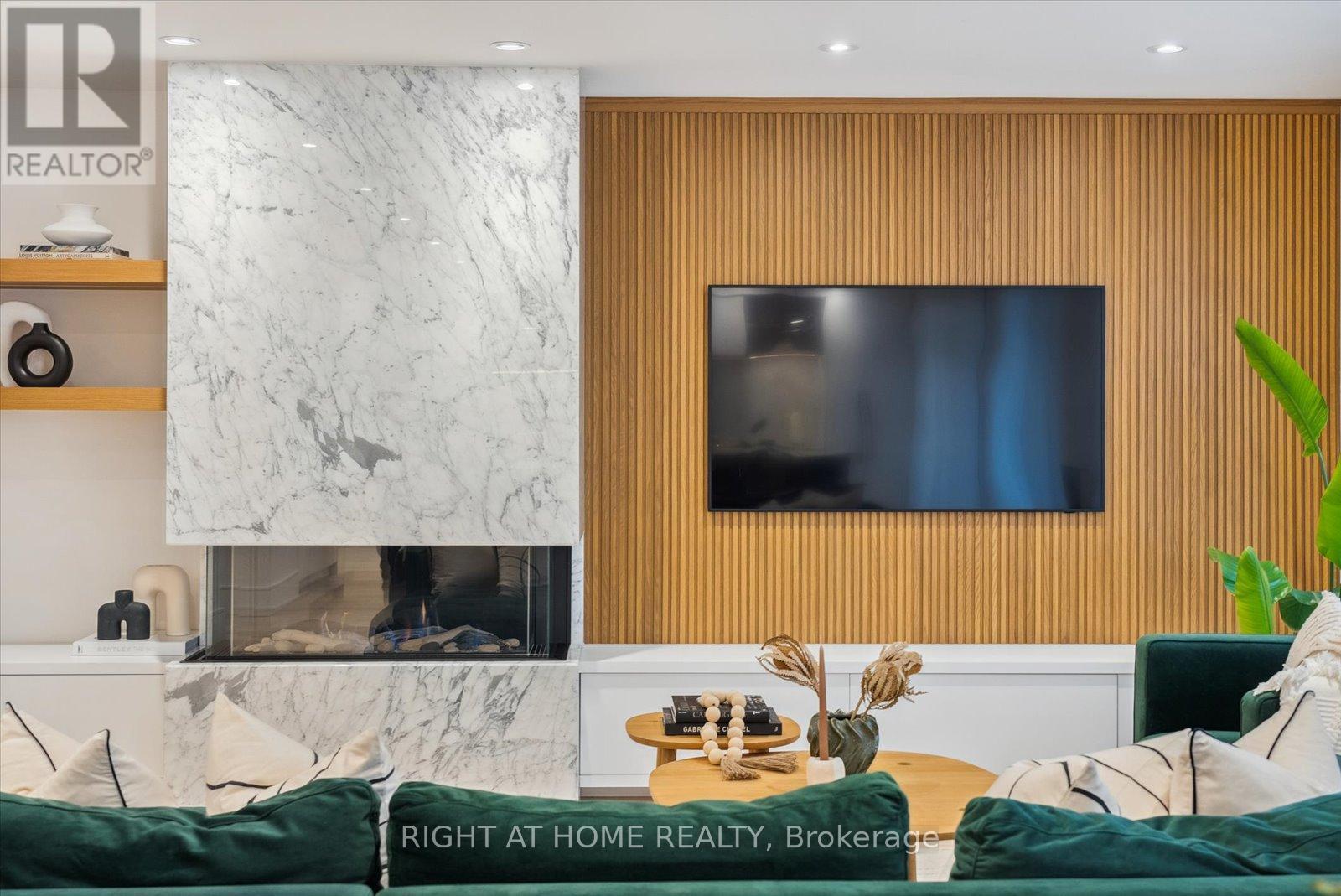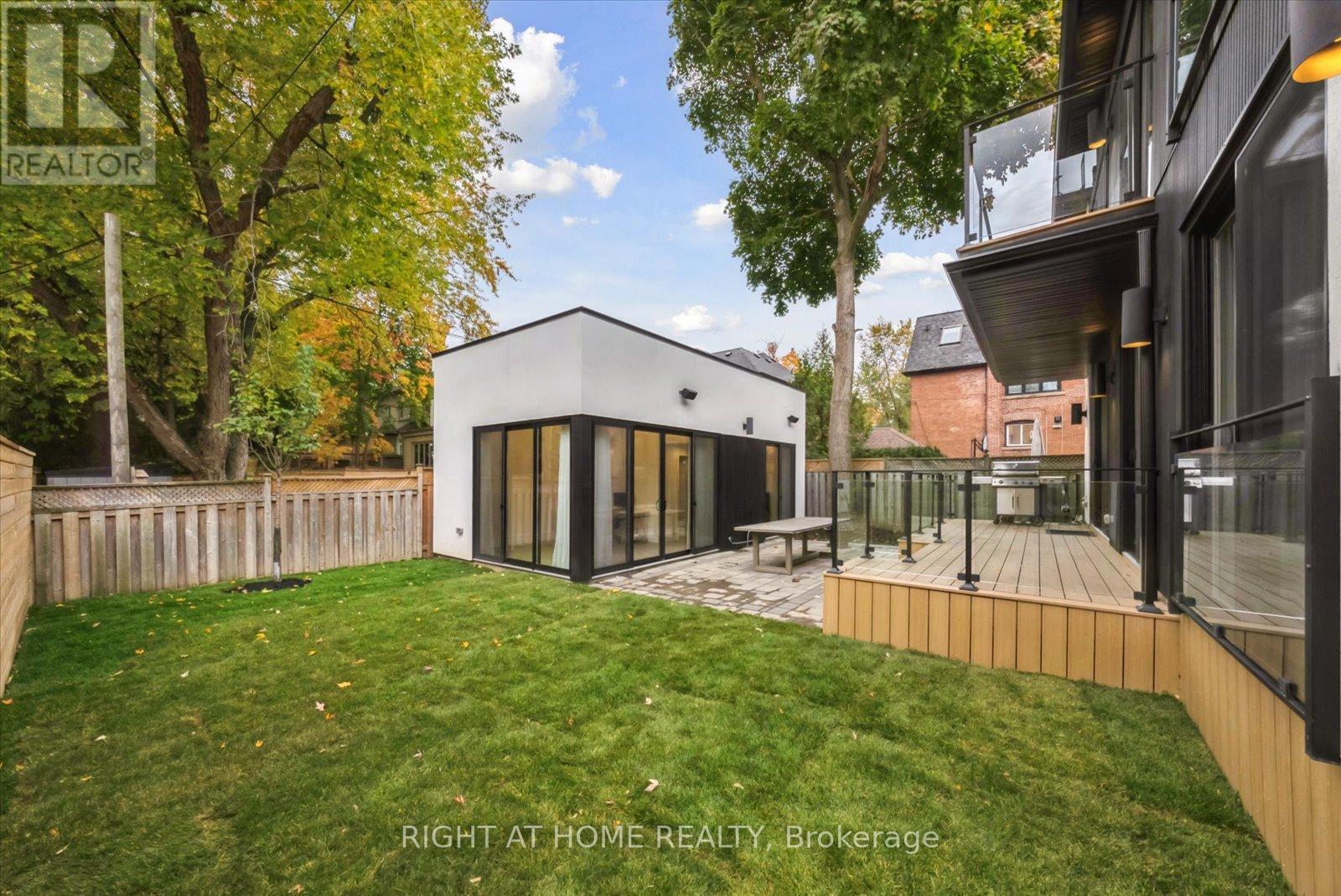$3,695,000
Experience the perfect fusion of historic Tudor charm and state-of-the-art sophistication in this completely rebuilt 2022 masterpiece. Step through the custom mahogany door into a breathtaking foyer crowned by an 18-foot double-height ceiling, revealing a meticulously crafted 5-bedroom, 6-bath layout. From the reclaimed red oak staircase sourced from St. Lawrence Harbor to the Wi-Fi-controlled heated floors, every detail exudes comfort and elegance. The chefs kitchen features Statuaretto Marble countertops, a Gaggenau refrigerator & freezer, and a show-stopping La Cornue 43"" gas stoveideal for both casual dining and grand entertaining. Unwind in the master suite, complete with a west-facing balcony, a second marble fireplace, and a spa-like en-suite offering heated floors, his-and-hers showers, and dual sinks. The third-floor studio provides versatile loft space, while the finished basement boasts high ceilings and additional heated floors. A standalone office / accessory structure with two large rooms, polished concrete heated floors, and a private 4-piece bath delivers unparalleled separation for work or guests. Enjoy effortless convenience with the Control4 system integrating lighting, blinds, and security, plus Wi-Fi-enabled appliances, a Nest thermostat, and a smart garage door. Nestled in one of Torontos most prestigious neighborhoods, this custom-built home is an unmissable opportunity to indulge in timeless elegance and modern innovation. (id:54662)
Property Details
| MLS® Number | C11963408 |
| Property Type | Single Family |
| Neigbourhood | Forest Hill North |
| Community Name | Forest Hill North |
| Amenities Near By | Public Transit, Place Of Worship, Schools |
| Community Features | Community Centre |
| Features | Lighting, Sump Pump |
| Parking Space Total | 4 |
| Structure | Deck, Patio(s) |
Building
| Bathroom Total | 6 |
| Bedrooms Above Ground | 5 |
| Bedrooms Below Ground | 1 |
| Bedrooms Total | 6 |
| Amenities | Fireplace(s) |
| Appliances | Garage Door Opener Remote(s), Central Vacuum, Garburator, Water Heater - Tankless, Water Heater, Dishwasher, Dryer, Freezer, Microwave, Refrigerator, Stove, Washer, Window Coverings |
| Basement Development | Finished |
| Basement Type | Full (finished) |
| Construction Status | Insulation Upgraded |
| Construction Style Attachment | Detached |
| Cooling Type | Central Air Conditioning, Ventilation System |
| Exterior Finish | Brick, Stone |
| Fire Protection | Alarm System, Security System, Smoke Detectors |
| Fireplace Present | Yes |
| Fireplace Total | 2 |
| Flooring Type | Hardwood |
| Foundation Type | Concrete |
| Half Bath Total | 1 |
| Heating Fuel | Natural Gas |
| Heating Type | Forced Air |
| Stories Total | 3 |
| Size Interior | 3,500 - 5,000 Ft2 |
| Type | House |
| Utility Water | Municipal Water |
Parking
| Attached Garage |
Land
| Acreage | No |
| Fence Type | Fenced Yard |
| Land Amenities | Public Transit, Place Of Worship, Schools |
| Landscape Features | Landscaped |
| Sewer | Sanitary Sewer |
| Size Depth | 100 Ft |
| Size Frontage | 45 Ft |
| Size Irregular | 45 X 100 Ft |
| Size Total Text | 45 X 100 Ft |
Utilities
| Cable | Installed |
| Sewer | Installed |
Interested in 4 Old Park Road, Toronto, Ontario M6C 3H3?
Leonid Kotov
Salesperson
1396 Don Mills Rd Unit B-121
Toronto, Ontario M3B 0A7
(416) 391-3232
(416) 391-0319
www.rightathomerealty.com/










































